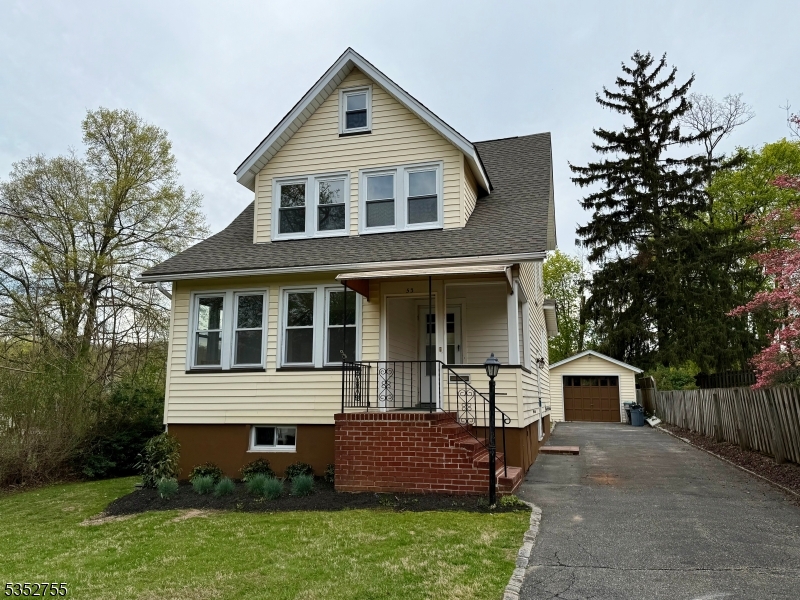53 Highland Ave | Madison Boro
Welcome to this stunning, fully renovated (2025) Colonial in the heart of Madison! Ideally located less than a mile to the NJ Transit train to NYC and a short stroll to Main Street?s shops, restaurants, and top-rated schools. This move-in-ready home perfectly blends modern style with classic charm. The open-concept first floor features a spacious living room, den, and dining area ? ideal for entertaining. The brand-new kitchen wows with stainless steel appliances, white cabinetry with gold hardware, quartz countertops, and a peninsula with breakfast seating. Off the dining room, a gorgeous new full bath showcases a luxurious walk-in shower. Upstairs, you'll find three bright bedrooms and a beautifully updated full bath with a tub/shower combo. Gleaming hardwood floors run throughout the main and upper levels, adding warmth and character. The fully finished basement offers incredible bonus space with a laundry area, large storage room, and versatile flex space perfect for a family room, home office, rec room, or theater. Additional upgrades include a new roof, new deck, new HVAC system, and a tankless hot water heater for endless comfort. Move right in and enjoy all that Madison ? one of New Jersey?s most desirable communities ? has to offer! GSMLS 3958558
Directions to property: Rosedale Ave. to Highland Ave.


