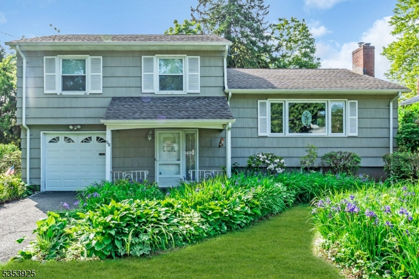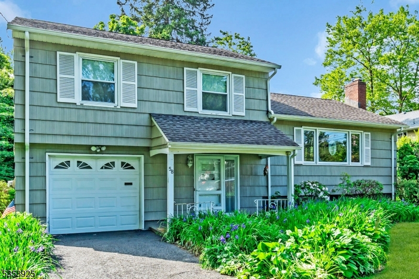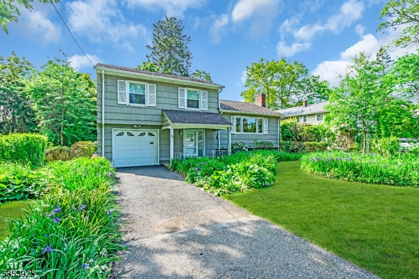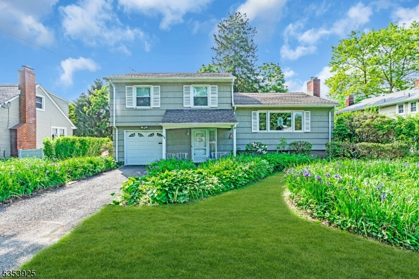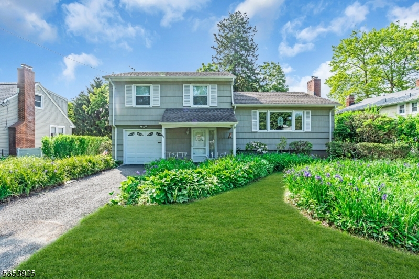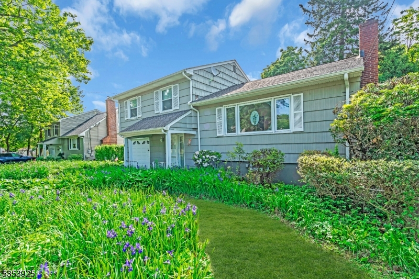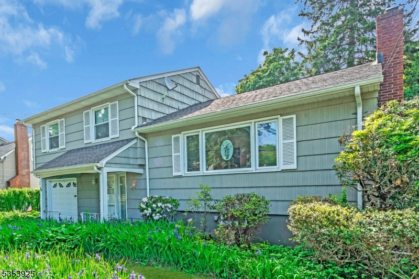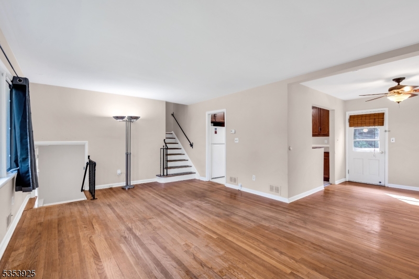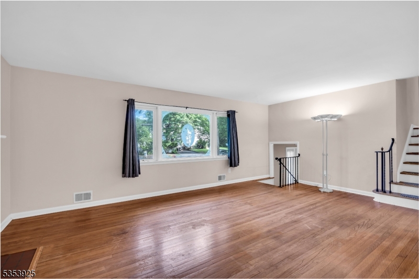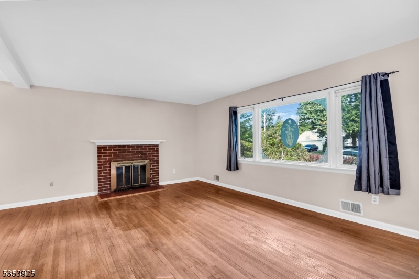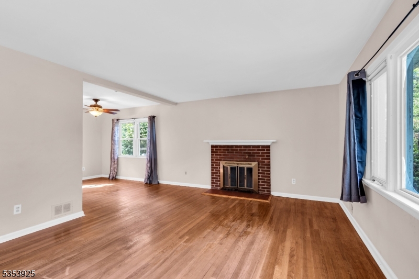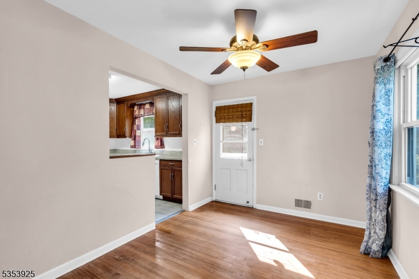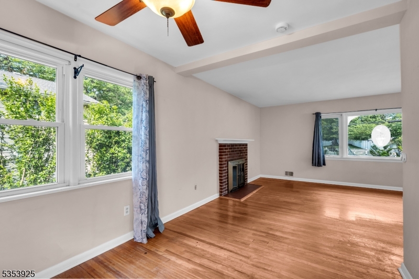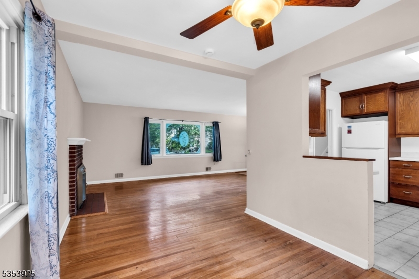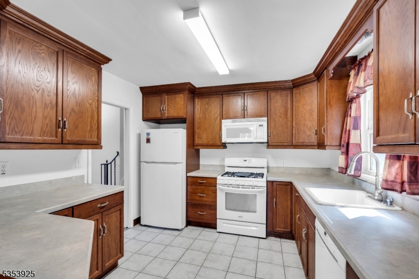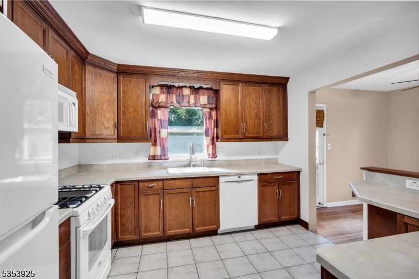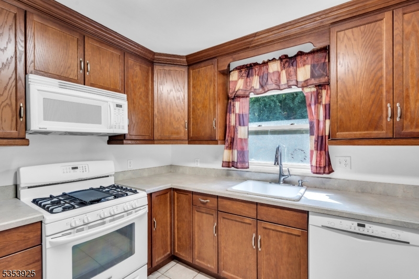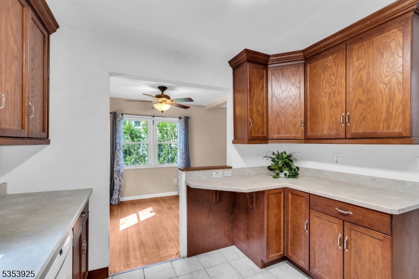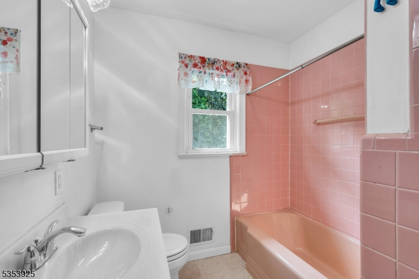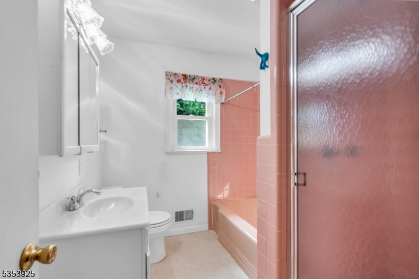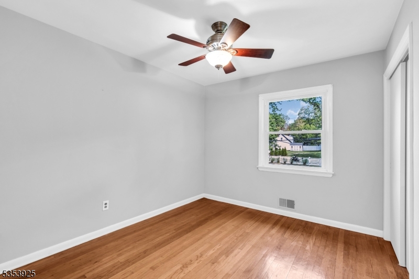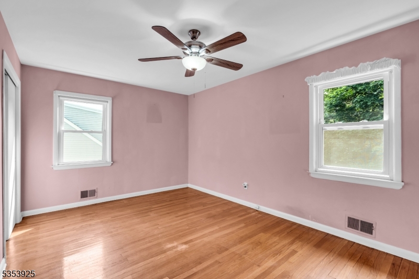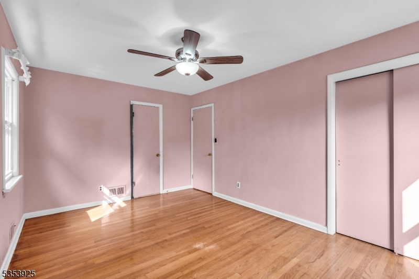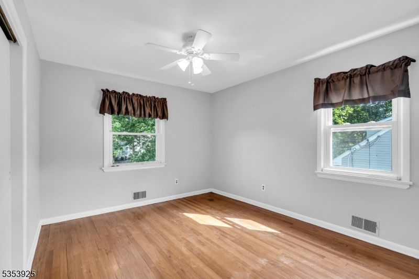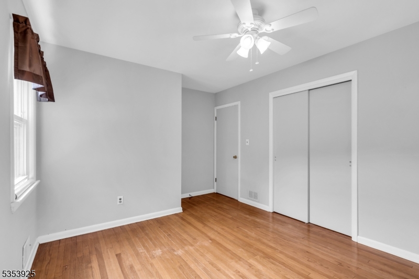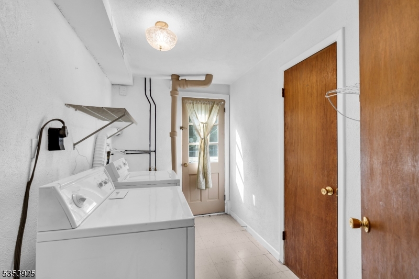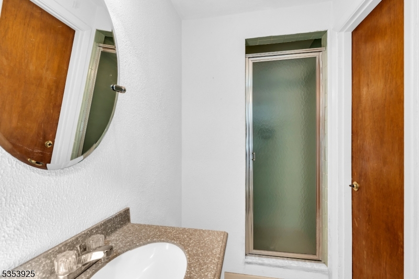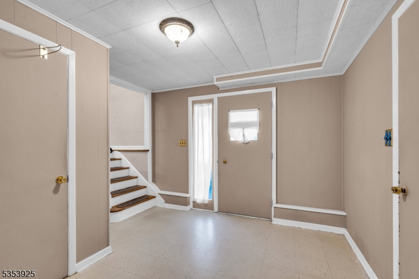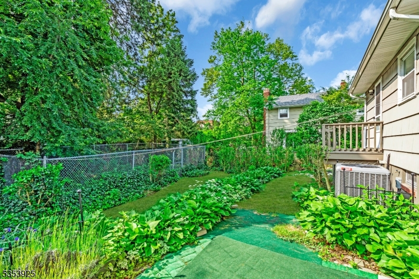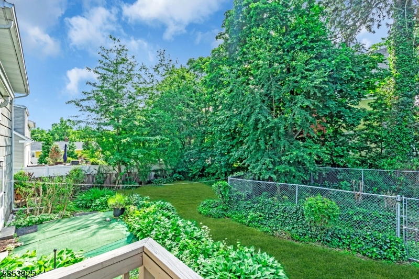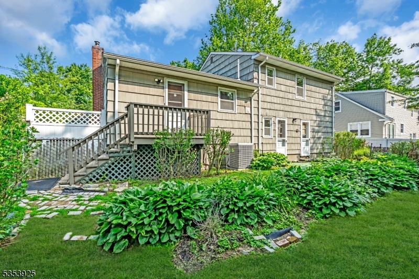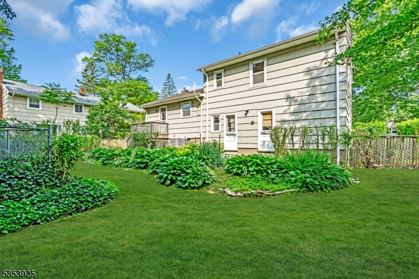58 Elm St | Madison Boro
This 3 BR/2Bath home on a large lot is a fantastic opportunity to live in one of the Boro's nicest neighborhoods. The ground level has large foyer with direct entry to 1 car garage, mud room, laundry with access to yard, full bathroom and storage. The first floor has a newer kitchen w/breakfast bar, large living room with huge windows and fireplace which opens to the formal dining room with additional access to private backyard great for entertaining or quiet enjoyment. On the second floor you'll find a primary bedroom with en-suite bath access with the other 2 spacious bedrooms sharing the full bath from the hallway. The partially finished basement provides the perfect space for a playroom, home office or exercise studio and offers additional storage space. This home has been well maintained and is just minutes from charming Madison's downtown shops, restaurants and NJ Transit train and bus to NYC. Don't miss this one - come make this home your own!! GSMLS 3966277
Directions to property: Harrison Ave to Elm Street
