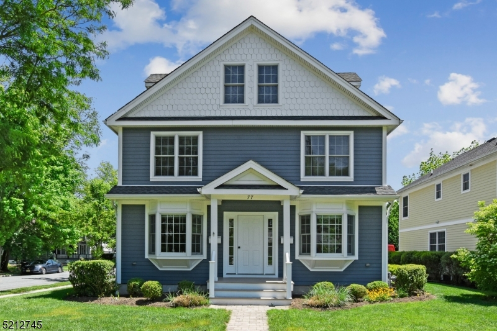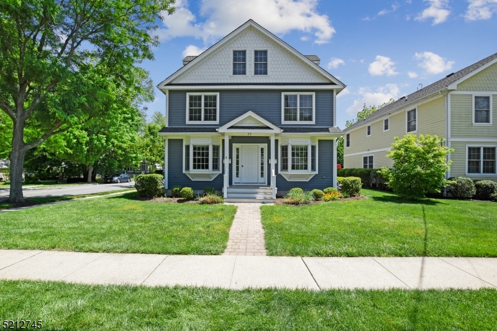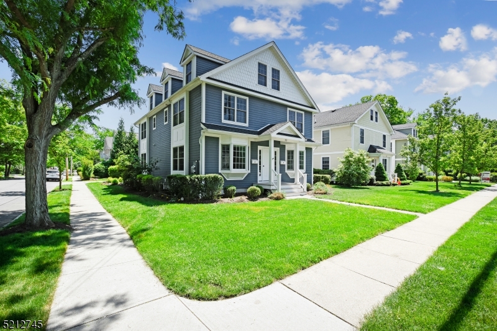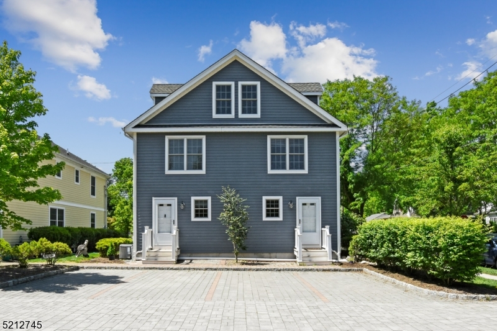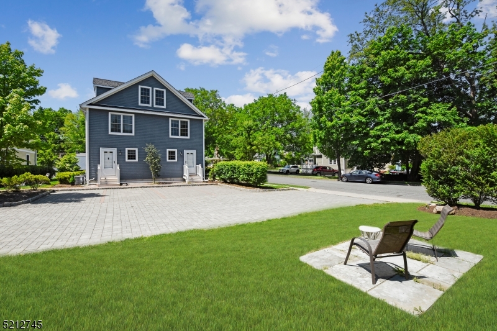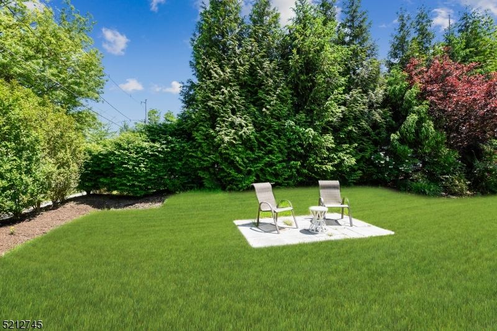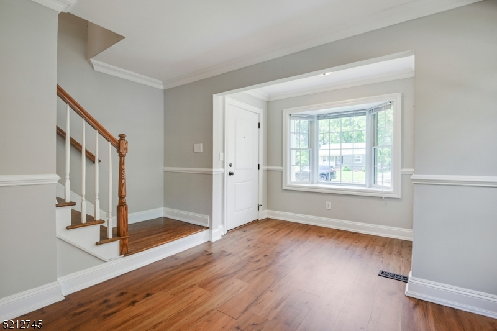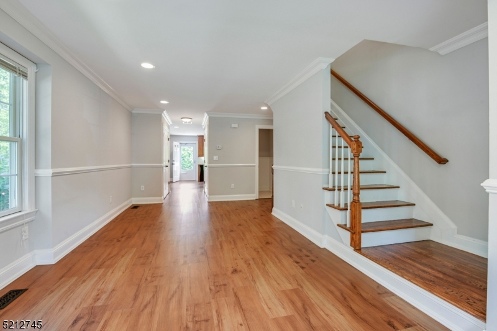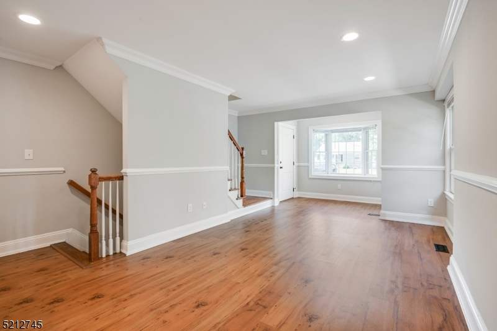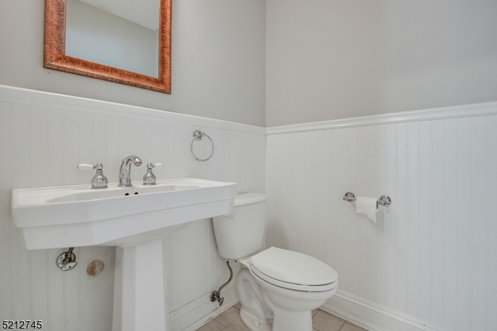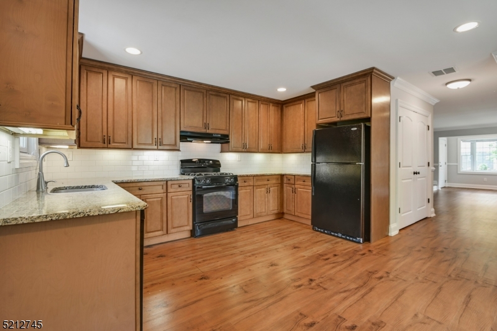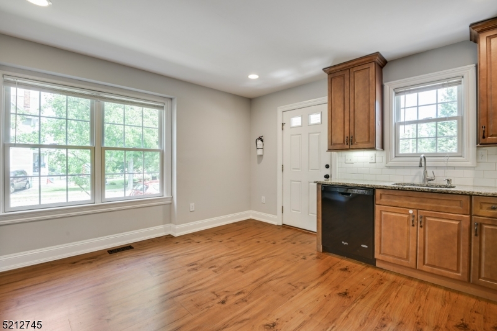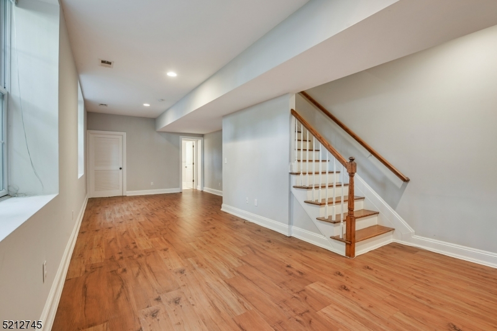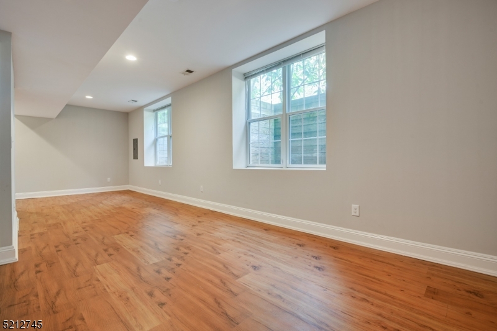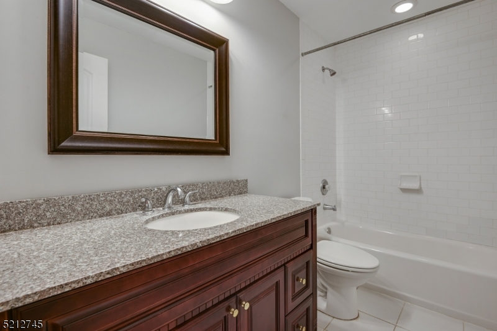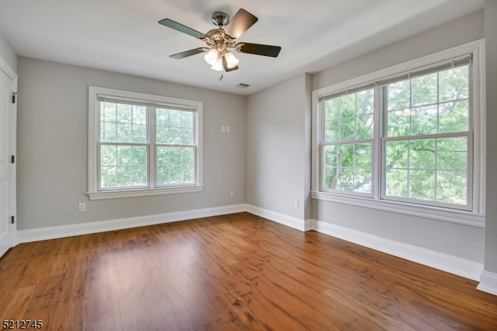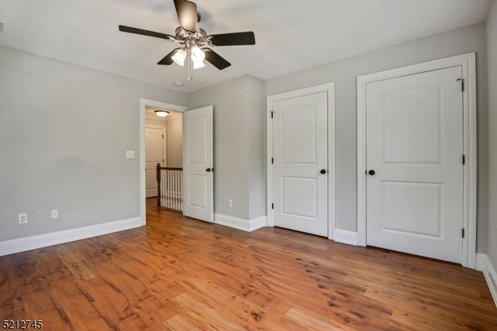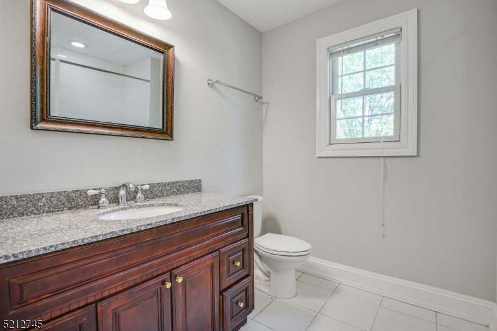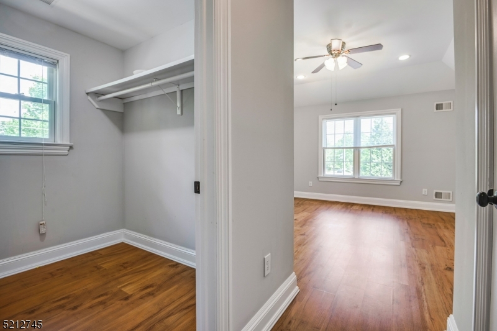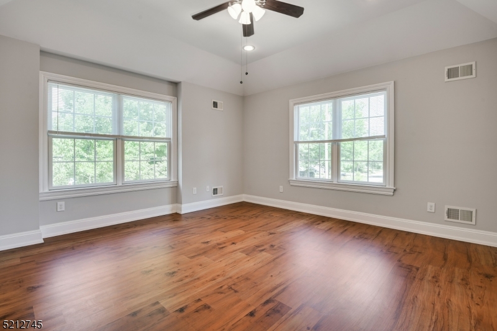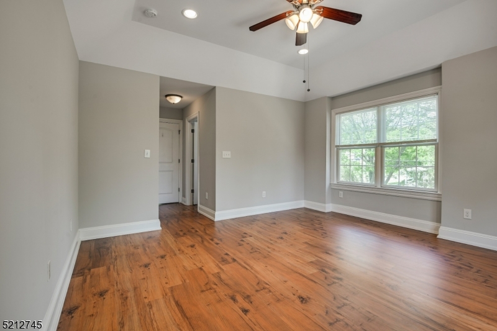77 Central Ave, B | Madison Boro
Centrally located and convenient to town, this 3 level 2010 duplex boasts a great Madison location. 2 large bedrooms with 2 full and one 1/2 baths. This unit boasts high ceilings, recessed lighting, and large windows with tons of natural light. The kitchen has granite countertops and generous cabinet space. And don't miss all the closet space. PLUS a finished lower level with full bath, that could be used as a 3rd bedroom/guest suite, home office/family room. Laundry room on lower level. Paver driveway, front and rear entry. Minutes to the downtown, train and schools - .3 miles to the mid-town direct train, and .2 miles to wonderful downtown Madison! Lawn care and snow removal included. 2 Assigned parking spaces located directly behind the unit. GSMLS 3967395
Directions to property: MAIN STREET TO CENTRAL AVENUE #77 UNIT B ON THE LEFT SIDE OF THE ENTRANCE.
