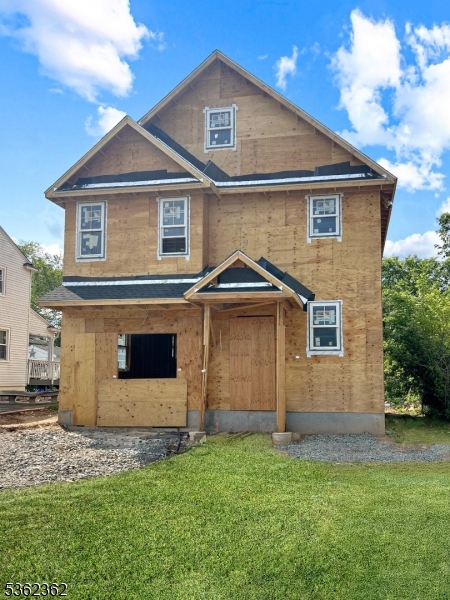44 Brooklake Rd | Madison Boro
This new construction home in Madison offers an unbeatable value and an incredible opportunity to make it your own, there's still time to customize some of the finishes! Boasting 5 bedrooms, 3.1 bathrooms, and nearly 3,400 square feet of beautifully designed finished space, it's truly one of the best offerings in town. The first floor showcases a thoughtfully designed open-concept layout, perfect for modern living and entertaining. It features a spacious living and dining area, a large center island, and a beautiful kitchen outfitted with a premium Viking appliance package, combining top-of-the-line performance with sleek, modern design. A powder room and mudroom add convenience and functionality. Upstairs, you'll find four generously sized bedrooms and two full bathrooms, including a phenomenal primary suite with a luxurious en-suite bath and a gracious walk-in closet. The fully finished basement adds nearly 1,100 square feet of additional living space, complete with a fifth bedroom, full bath, and a large rec room, providing plenty of flexibility for a home office, gym, or guest suite. Don't miss your chance to personalize the final touches and create your dream home in one of the most desirable towns in NJ. GSMLS 3968333
Directions to property: Main St to Brooklake Road


