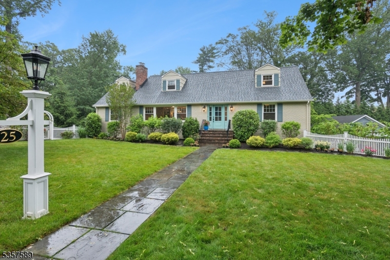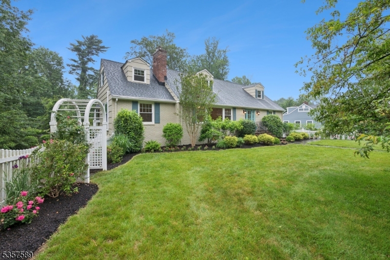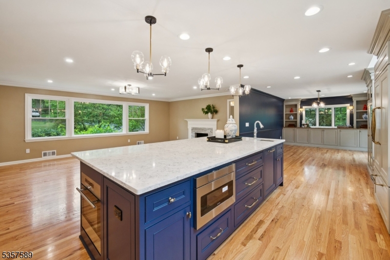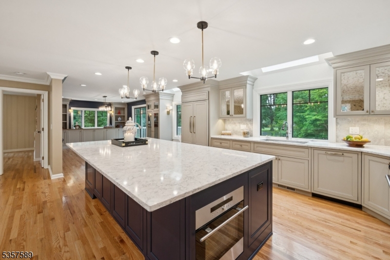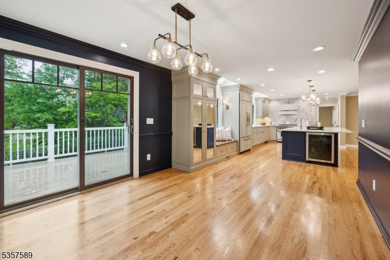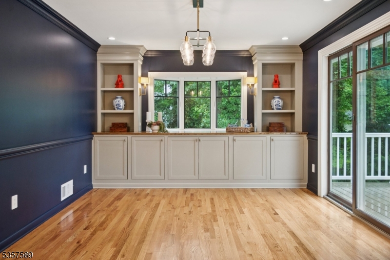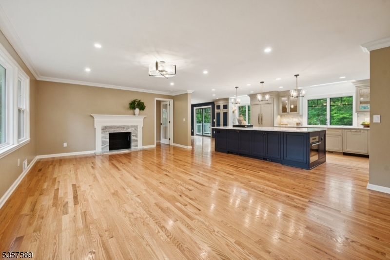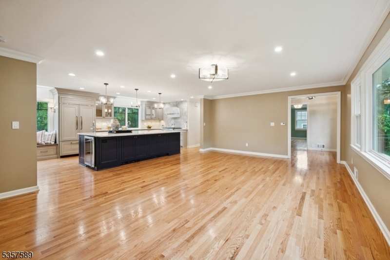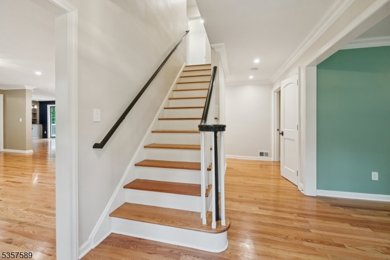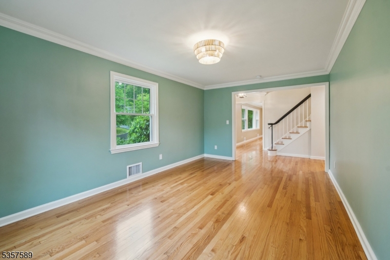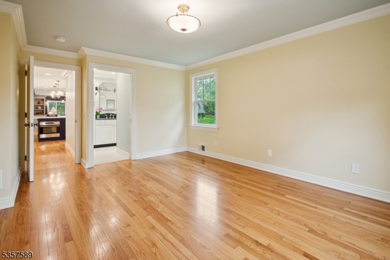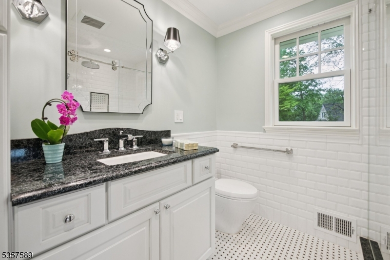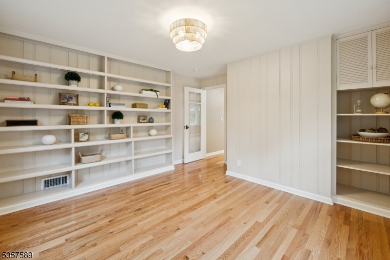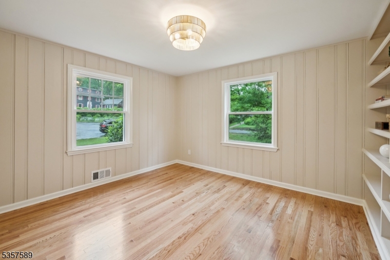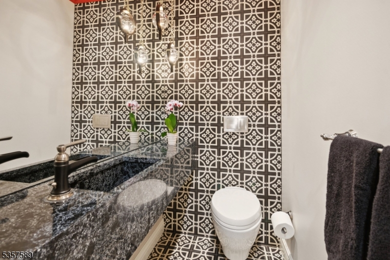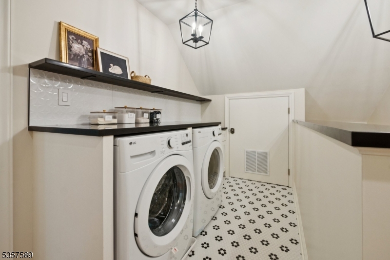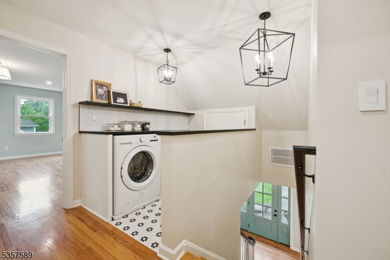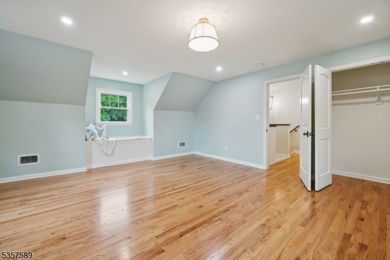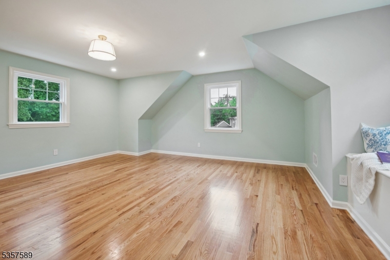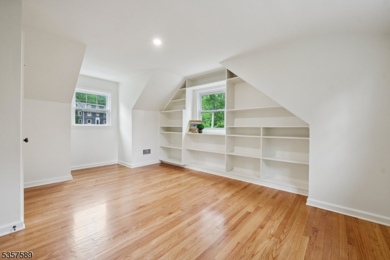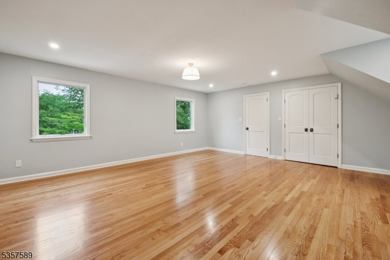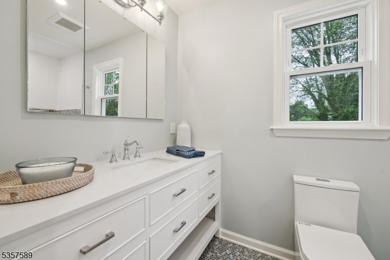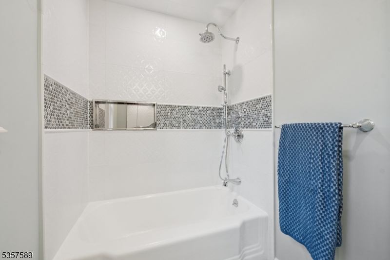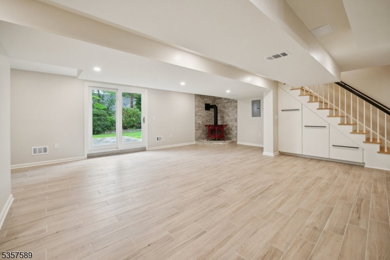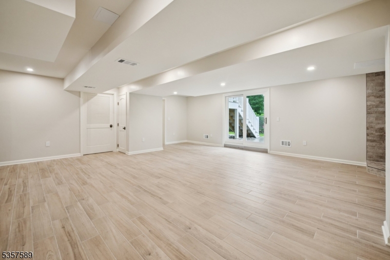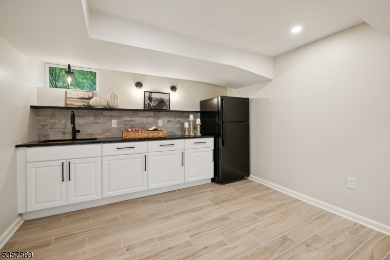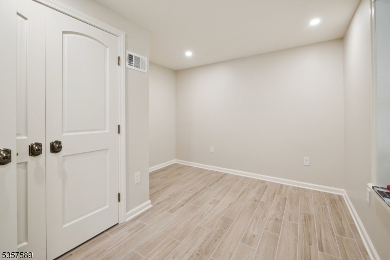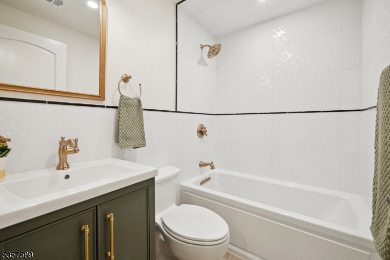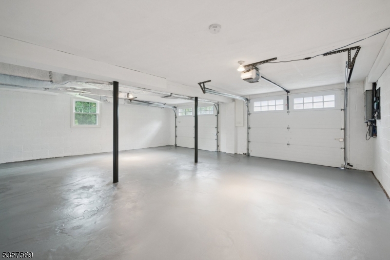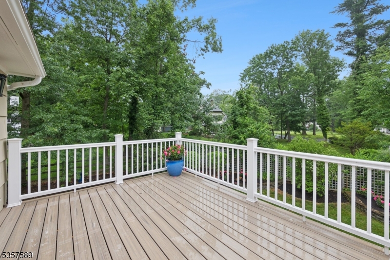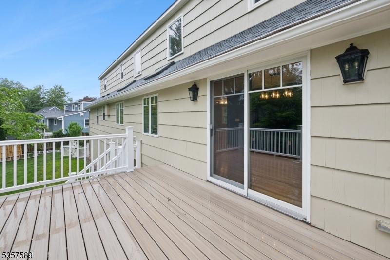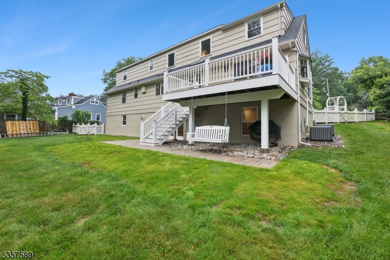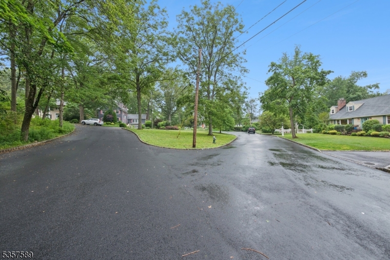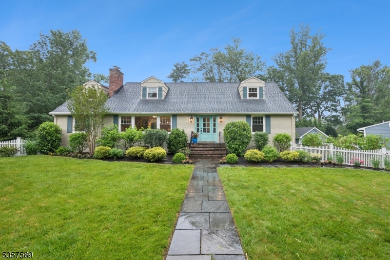25 Woodcliff Dr | Madison Boro
HUGE PRICE REDUCTION. Stunning home at end of culdesac.-- 4-5 bedrooms, 3.5 baths in totally renovated home located close to Madison's vibrant town center, NYC train and excellent schools. Pristine condition and newly finished, this home is truly move in condition with flexible floor plan. This home has a kitchen to die for with top of the line appliances, accoutrements, skylights and huge 10 foot island. The kitchen, dining room, and family room (FP) are an open concept design that is filled with light, space and beauty. Other rooms on the main level are a lovely living room, library, primary suite with bath plus a chic powder room with floating vanity. The second floor has 2-3 large bedrooms, full bath and laundry with appliances. The lower level is expansive and handsome. This is a perfect spot for all to enjoy! The beautiful recreation room has sliders to patio and views of the professionally cared for back yard. A natural gas Vermont Castings stove sits in a corner (this level is heated and air conditioned as well). The convenient kitchenette has a sink, cabinets full refrig and is great for those snacks and extra storage. The utilty room is off to the side with the new HVAC systems. The full bath is equipped with a tub with shower. This level has a tiled floor and is painted in a neutral palette. The access to the extra large 2 car garage is also on this level. The 2 beds on second level could be divided. Architectural plans for large addition incl with sale. GSMLS 3968493
Directions to property: Green Village Road in Madison to Woodcliff Drive
