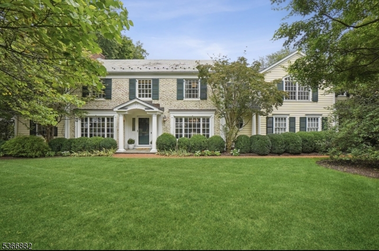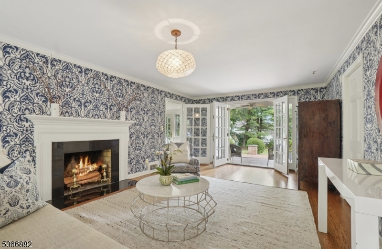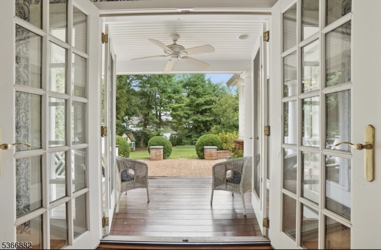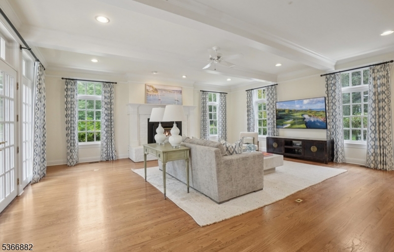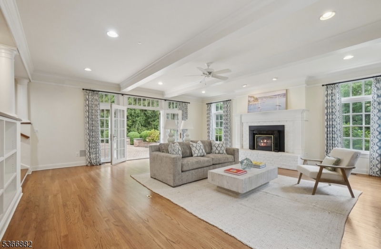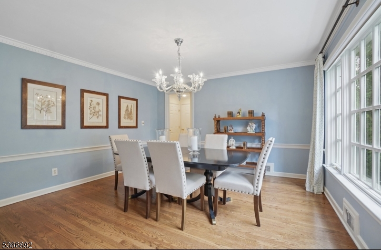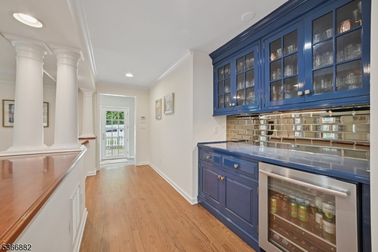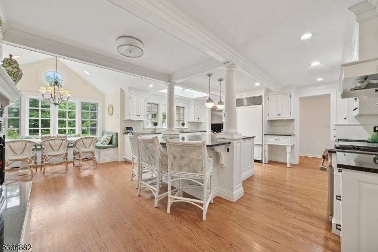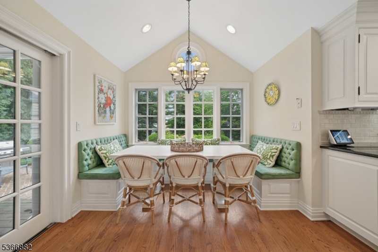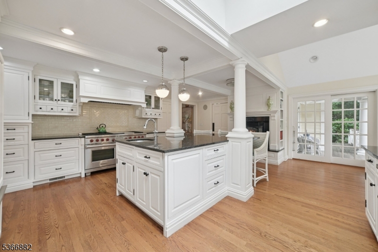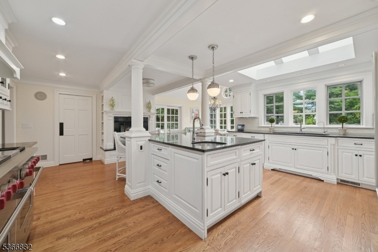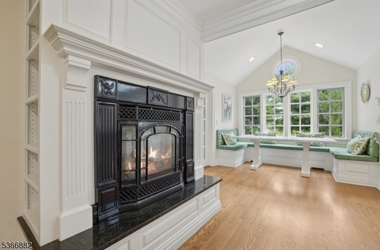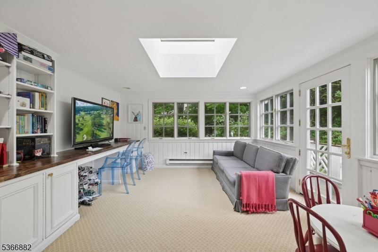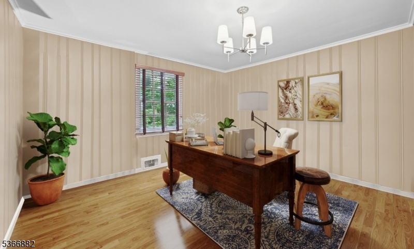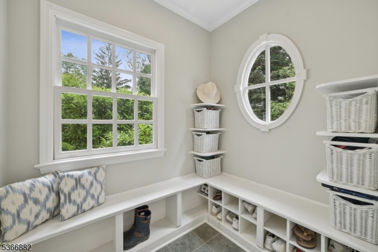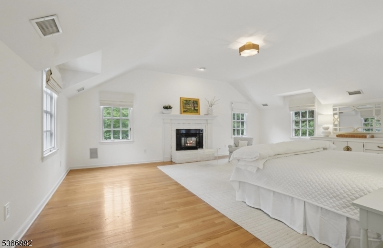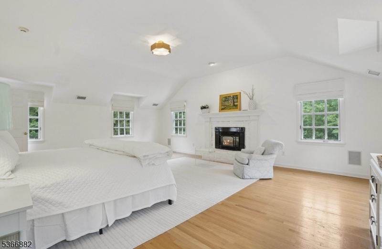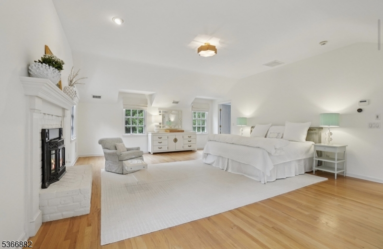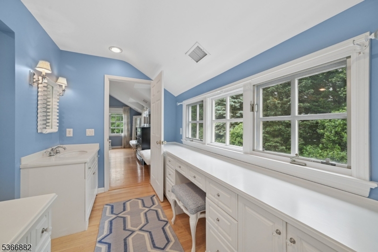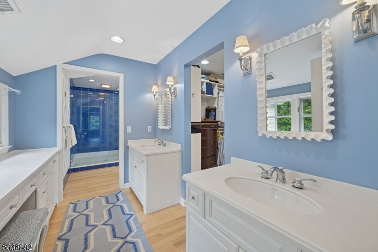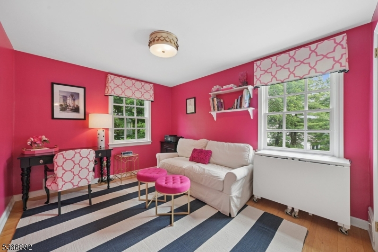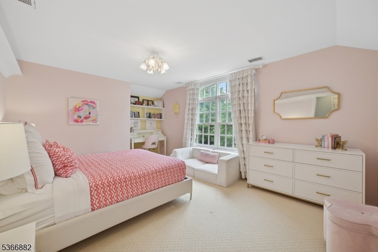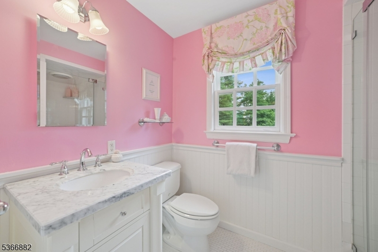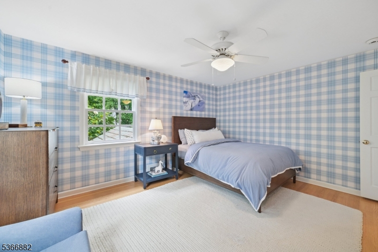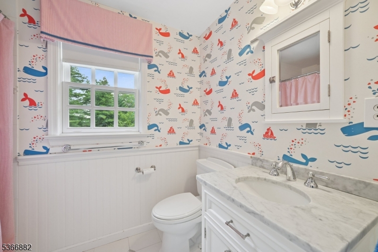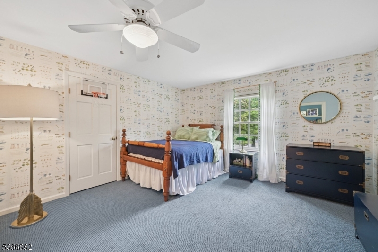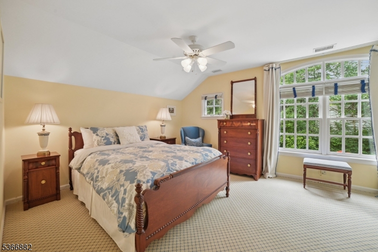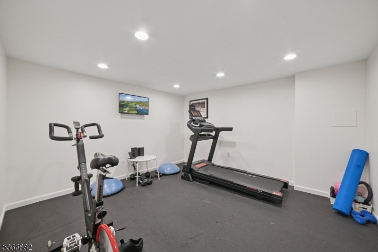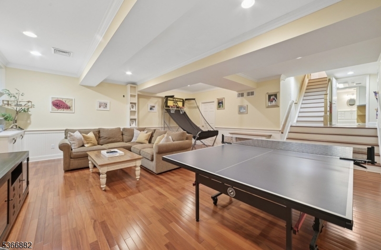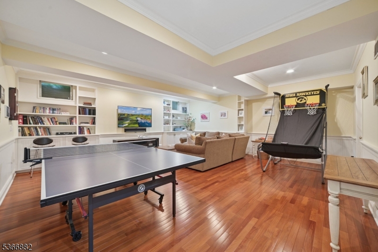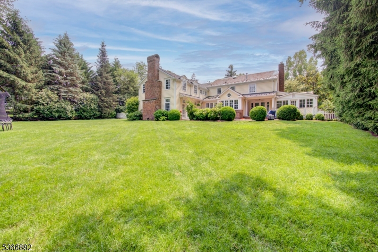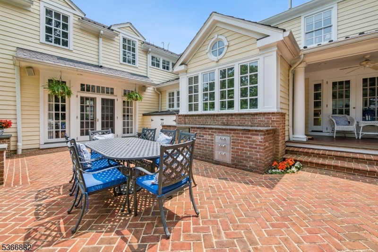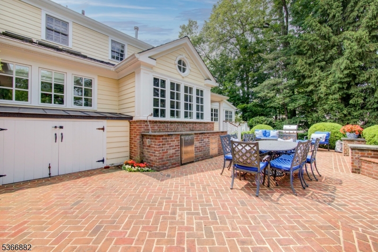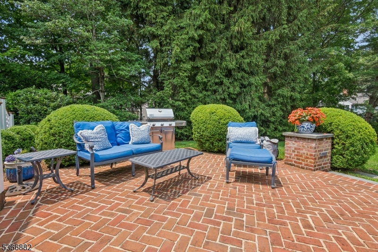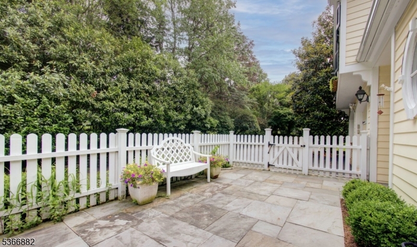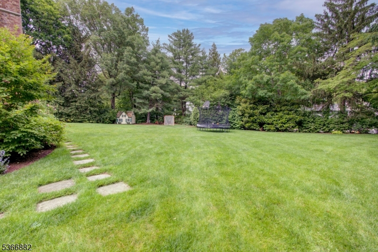273 Woodland Rd | Madison Boro
This stunning residence is nestled on .7 acres in the highly sought-after Hill section of Madison. This exceptional home offers six BR, 4 full 2 half baths and a layout designed for both luxurious living and everyday comfort, just moments from NYC trains, and downtown shopping. Located in the Torey J. Sabatini Elementary School district, a nationally recognized Blue Ribbon School, this home is the perfect blend of elegance, functionality, and convenience. The primary suite features soaring ceilings, intricate arch details, a cozy gas FP, and a private sitting area just off the walk-in closet. In addition to the primary suite, the second floor includes an en-suite guest room, four additional bedrooms, two additional full baths, and a charming study nook. Thoughtfully designed for both entertaining and daily living, the 1st floor boasts a large DR with wood FP, home office, playroom, stylish powder room, mudroom, pantry, and a stunning FR with high ceilings, moldings, wood-burning stove and French doors that open directly to a beautiful brick patio. The spectacular kitchen contains white custom cabinetry, a six-burner professional range, dual high-end Wolf stainless ovens, Sub-Zero refrigerator, two Bosch dishwashers, center island for casual meals, and a vaulted-ceiling breakfast alcove with custom bench seating. The lower level features a large game room, designated workout space, mudroom, full bath, laundry area, and ample storage. Enjoy the lovely yard with brick patio. GSMLS 3972173
Directions to property: Prospect Street to Woodland Rd or Green Ave to Woodland Rd
