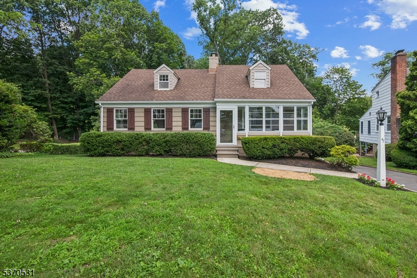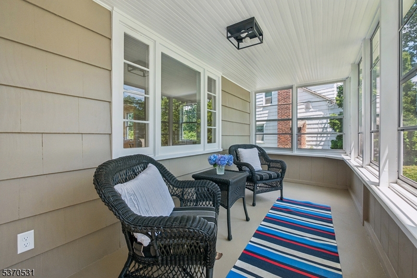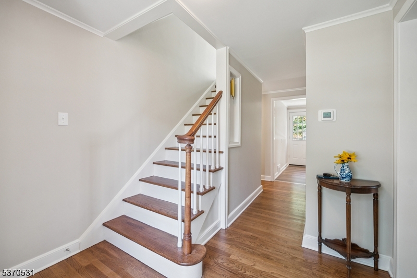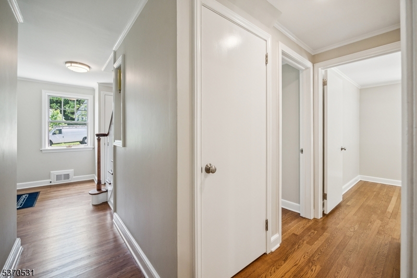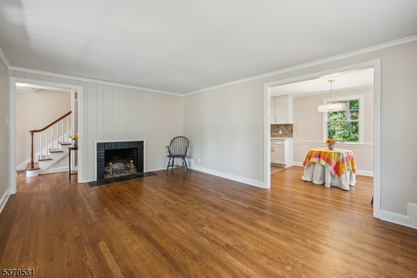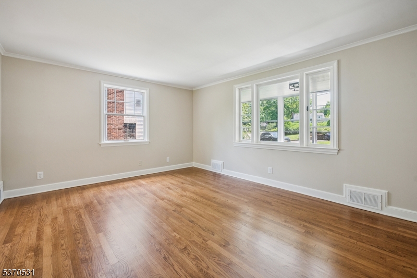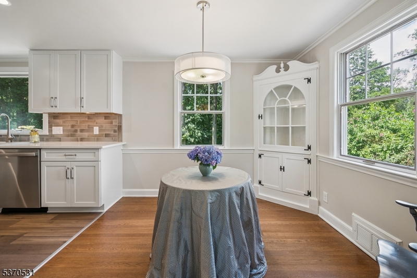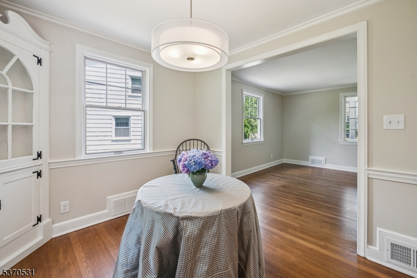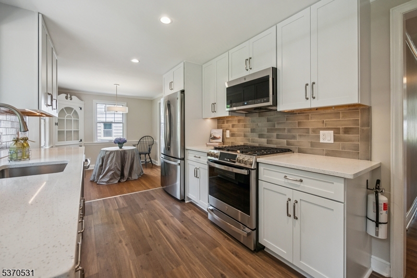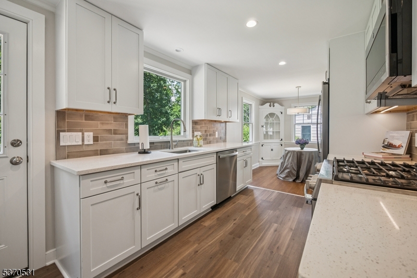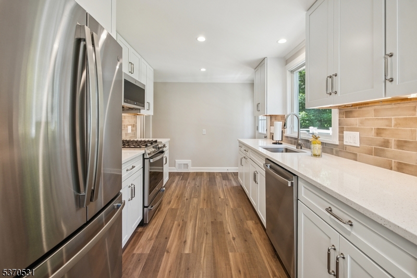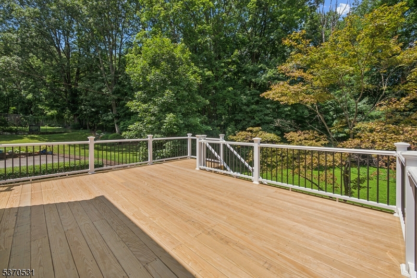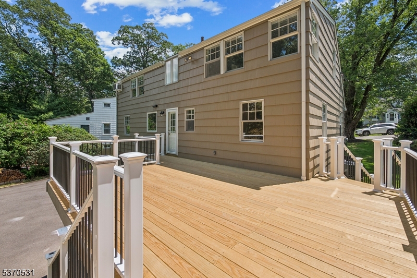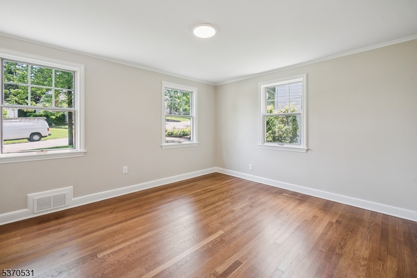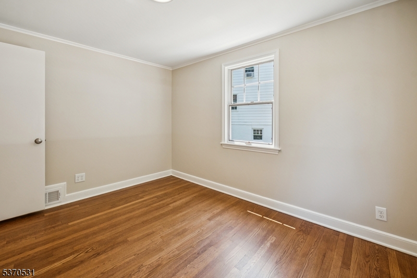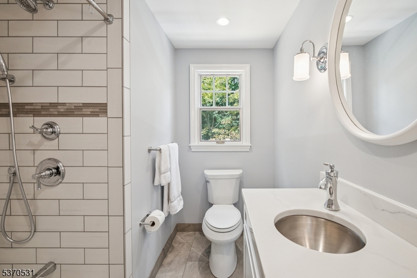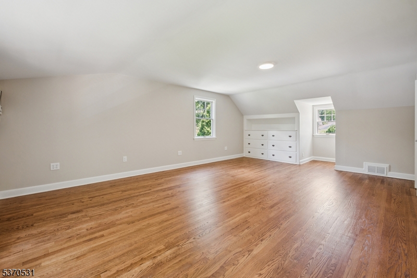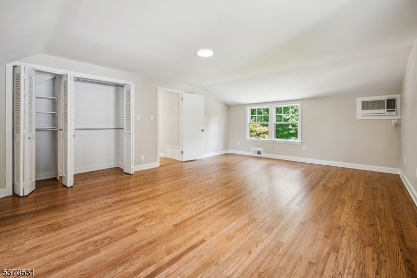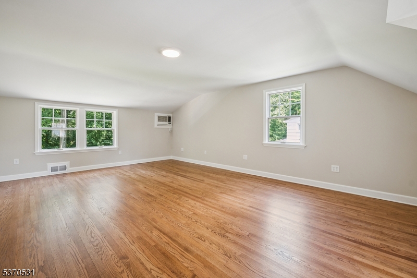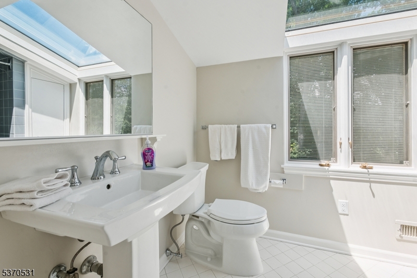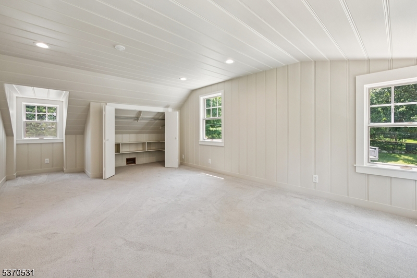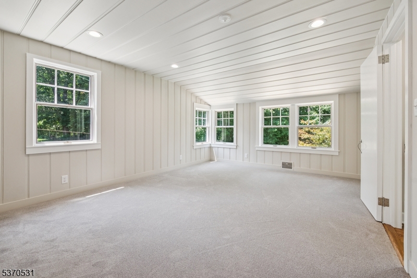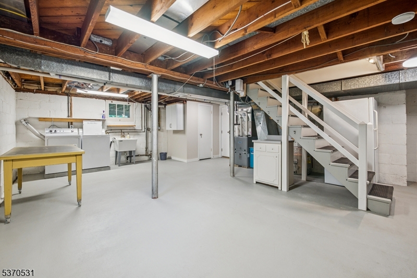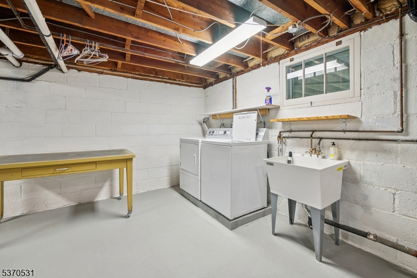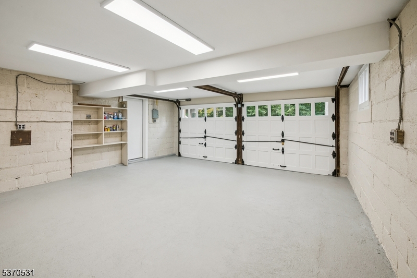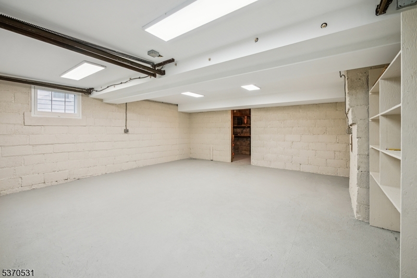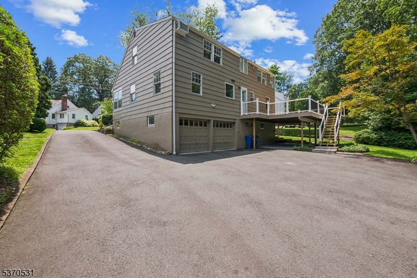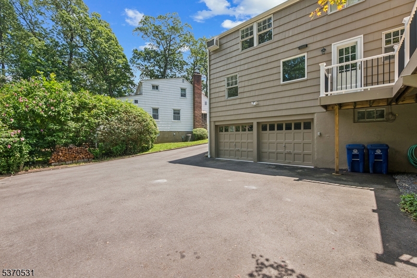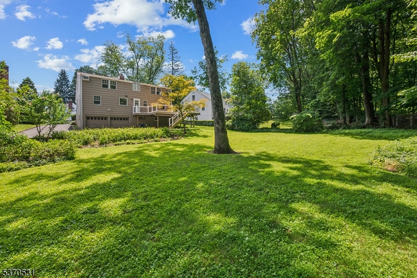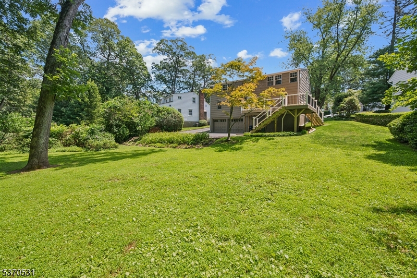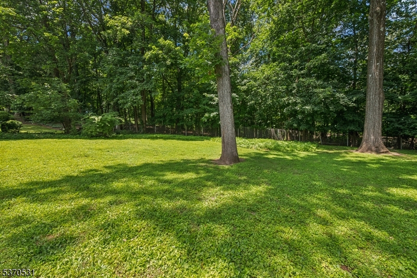47 Shadylawn Dr | Madison Boro
Step into this impeccably presented Cape charmer, situated on over .41 of an acre property, updated in all the right places and freshly painted inside and out! A three-season front porch greets the visitor and introduces an inviting living room, a wood burning fireplace, newly refinished hardwood floors and a wide entry that flows into the open concept dining area with corner china cabinet and pristine kitchen. The kitchen is outfitted in crisp white cabinetry with under mount lighting, quartz countertops, gleaming high-end stainless steel appliances and attractive wide wood-style vinyl flooring. A garden window above the sink overlooks the deep lawn with fencing framed with lush wooded surrounds that afford total privacy. The kitchen also accesses a spacious elevated rear deck that overlooks the serene property for extended outdoor dining and relaxation, enhanced with landscape lighting. Two bright bedrooms, or a first-floor den/home office, reside on the first floor. There are two sun-filled, super spacious bedrooms and access to attic storage on the second floor.The spacious unfinished lower level affords plenty of options for additional leisure living, along with a half bath and easy access to oversized two-car attached garage with storage room leading to generous parking court. Whole house HVAC adds comfort throughout the home. Nestled on a neighborhood street with access to Madison's excellentpublic schools and convenient to downtown shops and restaurants. GSMLS 3974238
Directions to property: Main Street west to Madison Avenue, Left on Shadylawn Drive
