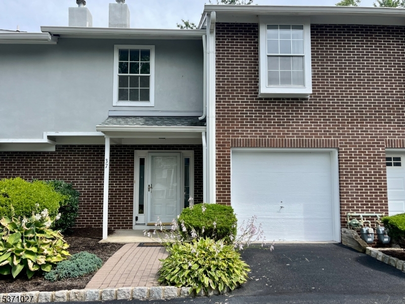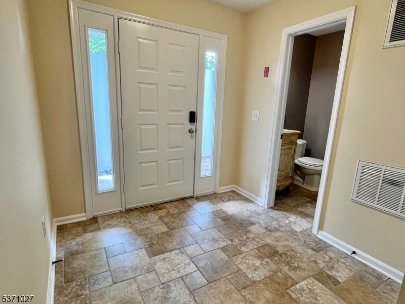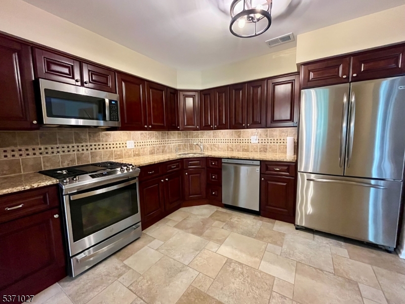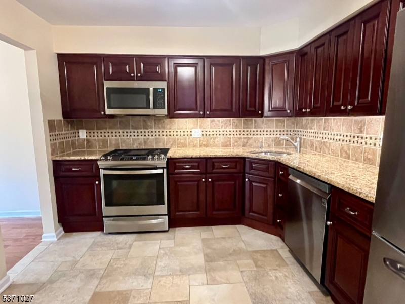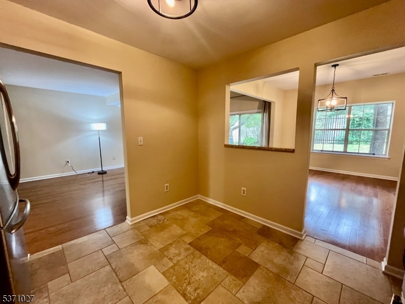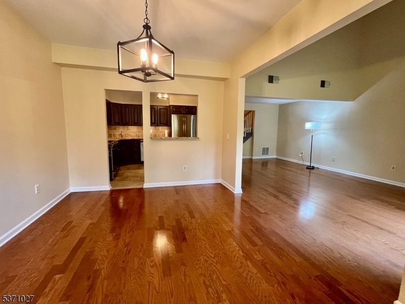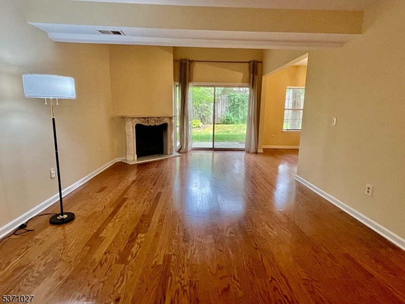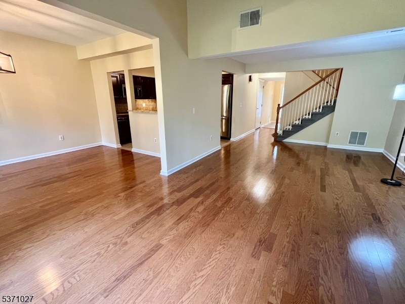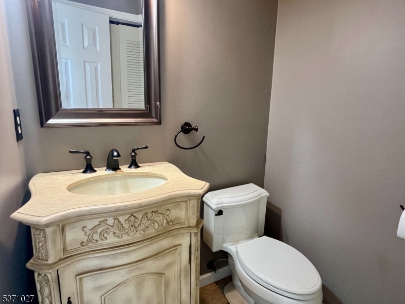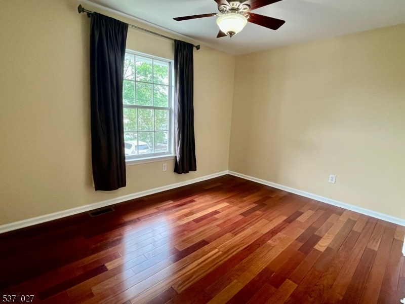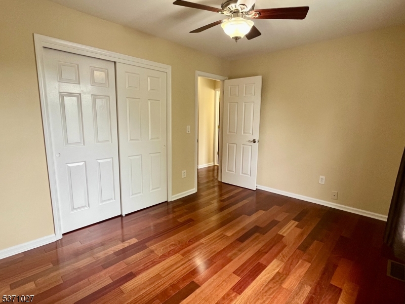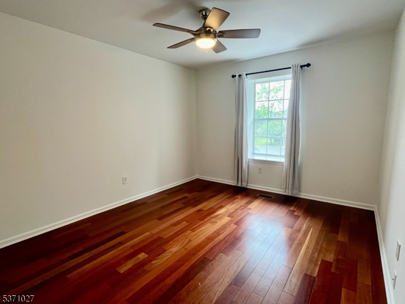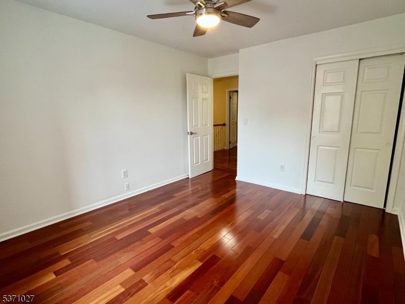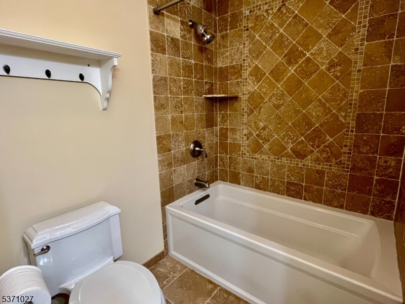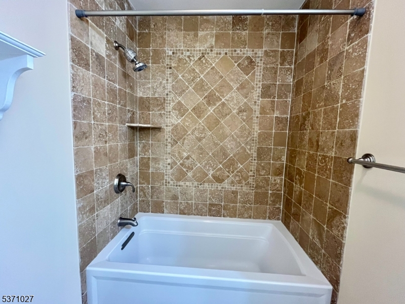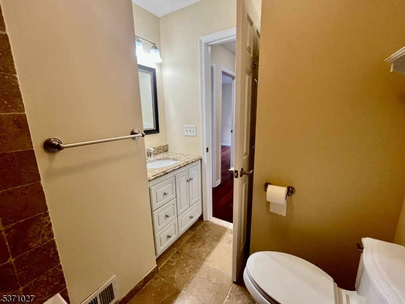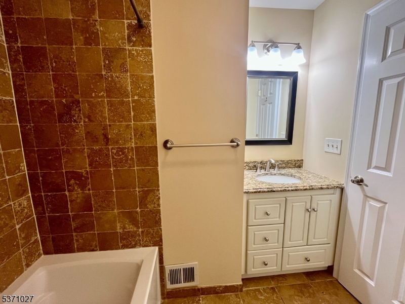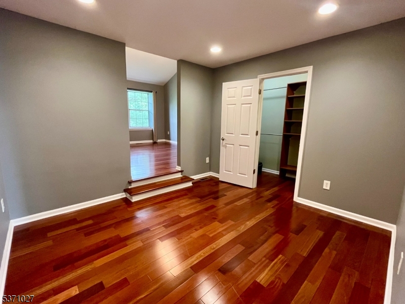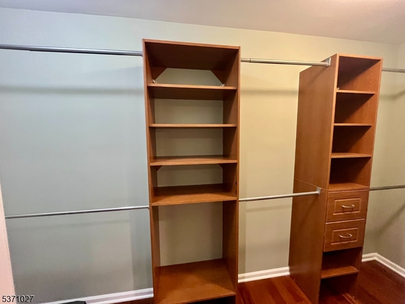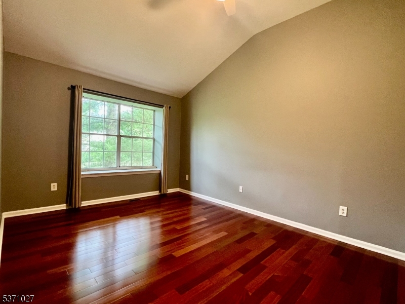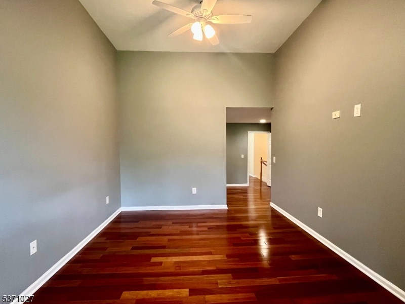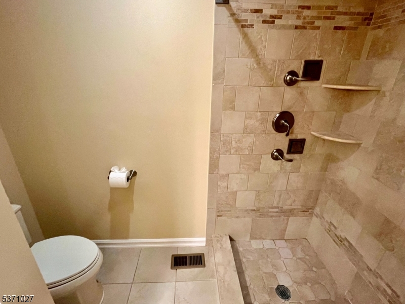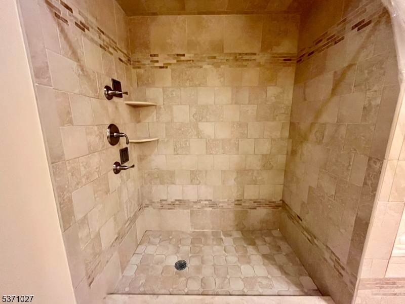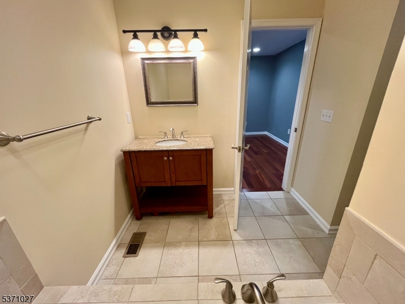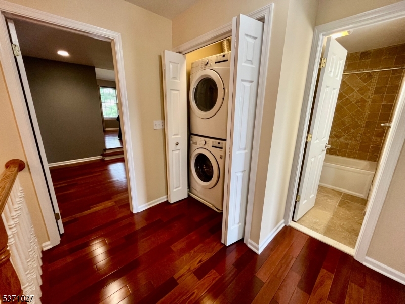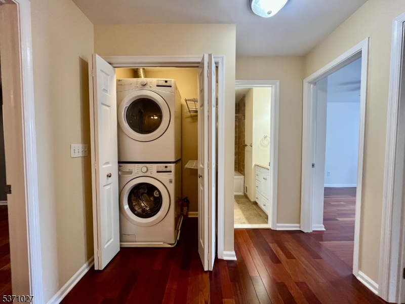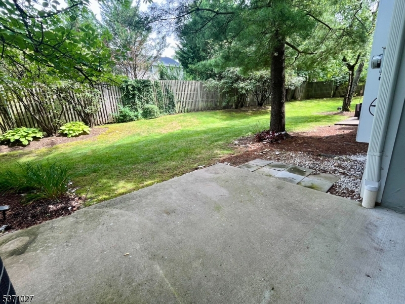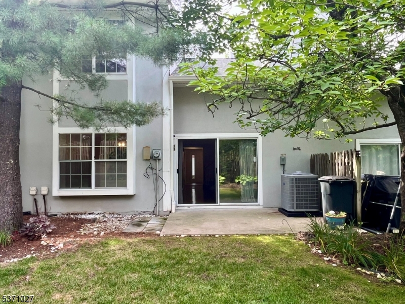318 Main St, 37 | Madison Boro
UNIT # 37! Immaculate 3BR / 2.5BA Townhouse in Sought-After Madison!Welcome to this immaculately maintained 3-bedroom, 2.5-bath townhouse, ideally located in the desirable town of Madison. This stunning unit offers modern updates, comfort, and convenience all in one.Freshly painted and features a beautifully updated kitchen with stainless steel appliances, including a newer stove and microwave. The bathrooms have also been tastefully updated with stylish finishes. Enjoy the benefits of a tankless water treatment system, gleaming hardwood floors, and a cozy fireplace with a striking mantel. The convenience of upper-level laundry adds ease to everyday living, and brand-new windows are scheduled to be installed in August 2025.The spacious master suite includes a large bedroom with a separate study or sitting area, a walk-in closet with custom built-ins, and a luxurious private bath complete with a rain/jet showerhead and whirlpool tub.Additional features include a one-car attached garage and a private outdoor patio perfect for relaxing or entertaining. The landlord is open to considering a pet. Please note: no smoking is allowed in the unit.Ideally located close to the train station, restaurants, and shops, this home combines the best of comfort and convenience. GSMLS 3974771
Directions to property: Main street to Rosewood at Madison
