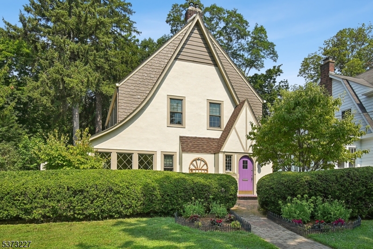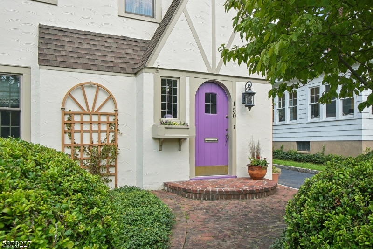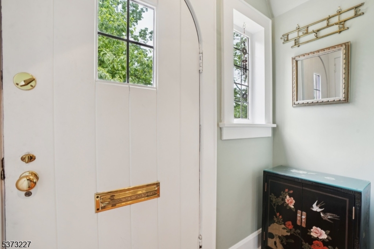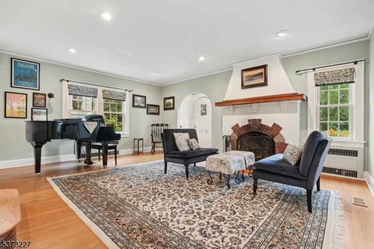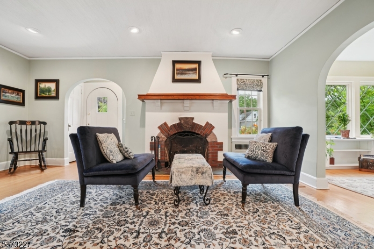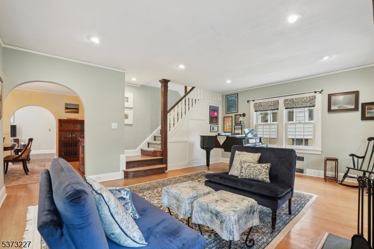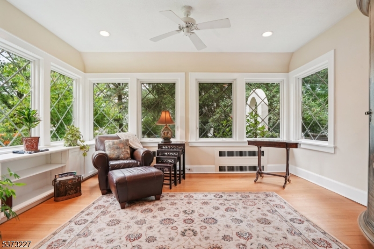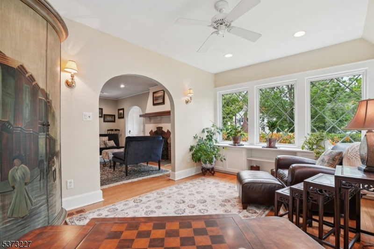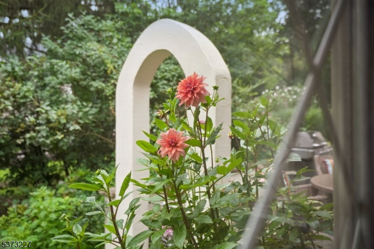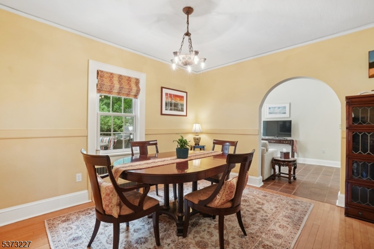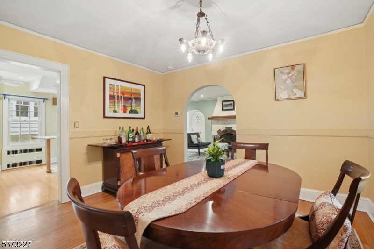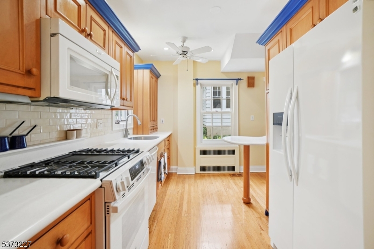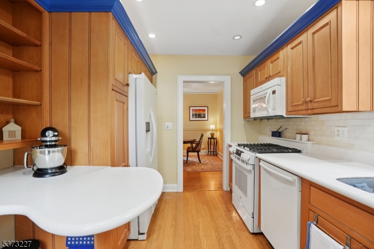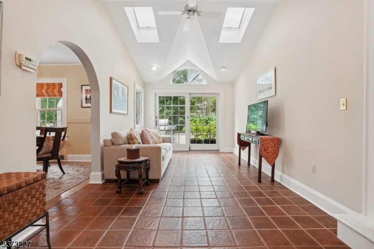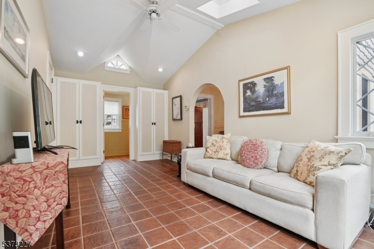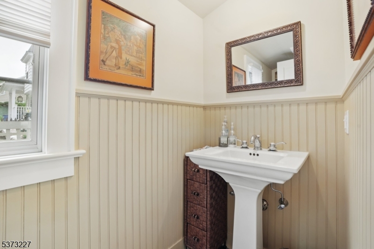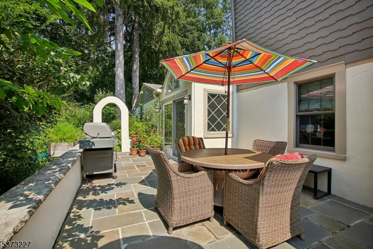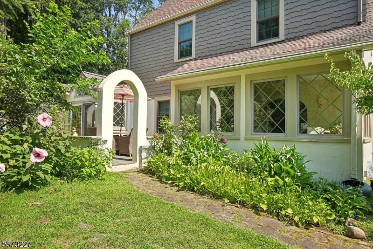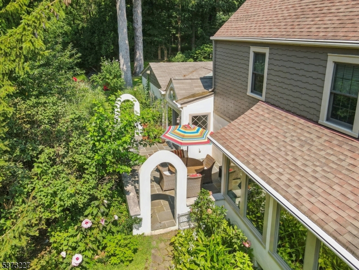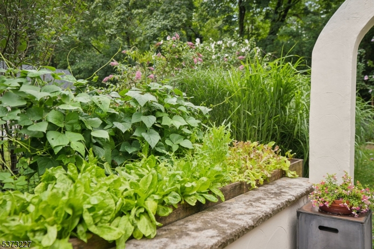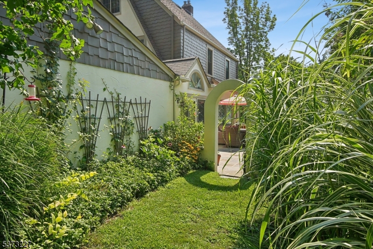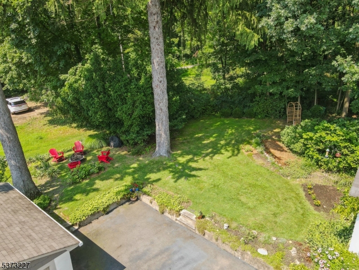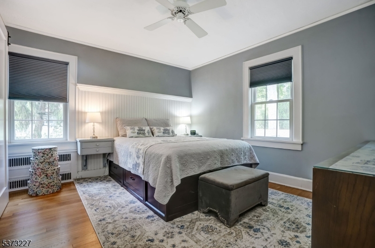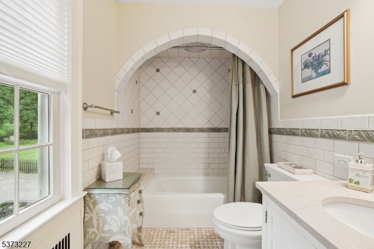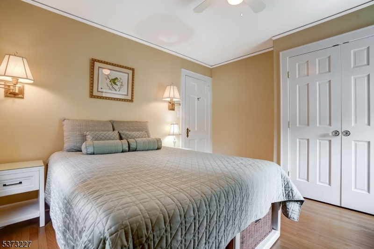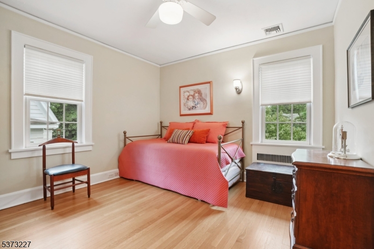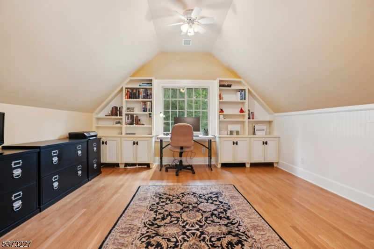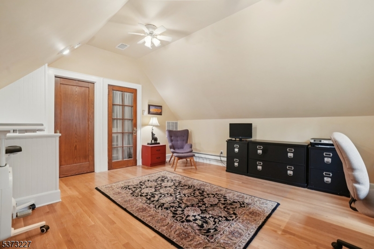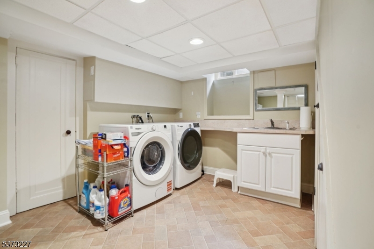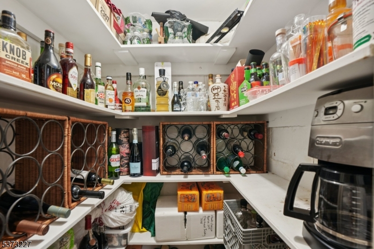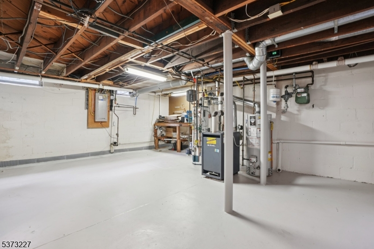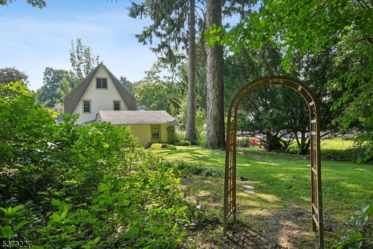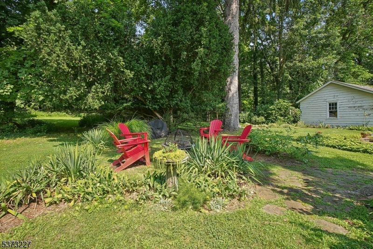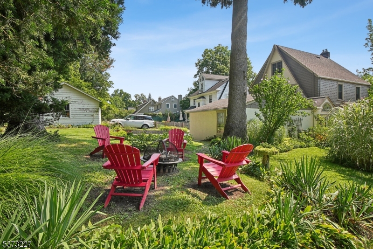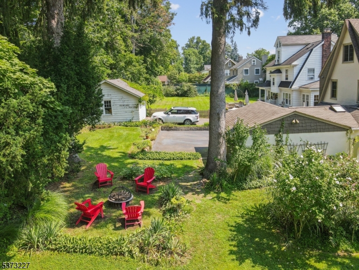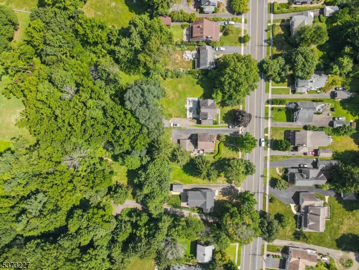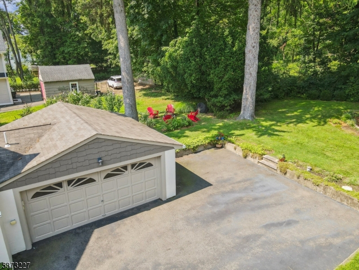150 Central Ave | Madison Boro
Welcome to this beautifully maintained 3-bedroom Tudor nestled in the heart of Madison. Located less than a mile from downtown shops, restaurants, schools and the train station, this home offers both convenience and timeless charm.From the moment you step through the arched doorway, you're welcomed by warm hardwood floors, a charming gas fireplace, and lovely original details. The vestibule opens into a large living room, leading to the sun-drenched sunroom. Beyond, you'll find a dining room, kitchen and additional den with access to the patio. A powder room & attached 2-car garage complete the main level. Venture upstairs to find 3 gracious bedrooms and a full bathroom. Access to the third floor offers a perfect space for home office or guest room.The magic continues outside, where landscaped gardens bloom with beautiful flowers and raised vegetable beds grow all the ingredients for a perfect summer salad. Beyond the manicured backyard, an arched trellis leads you into Summerhill Park, your extended backyard, with open green space and wooded trails.Close proximity to local elementary, middle and high schools, as well as the train to NYC makes the morning commute for everyone a breeze. Spend weekends strolling to coffee shops, parks, and the local farmers' market all just minutes away.Whether you're entertaining on the patio, reading in the sunroom, or walking to the train for an easy NYC commute, this home offers the best of in-town living and being surrounded by nature. GSMLS 3976902
Directions to property: Main Street to Central Avenue
