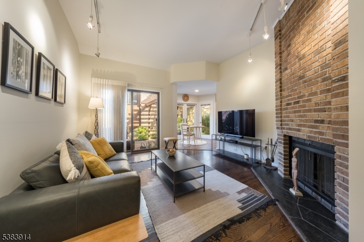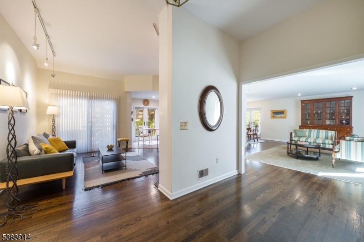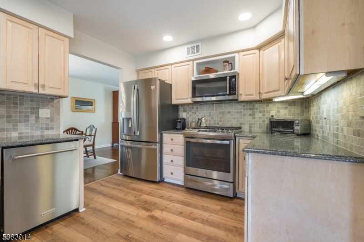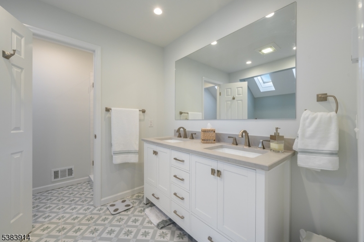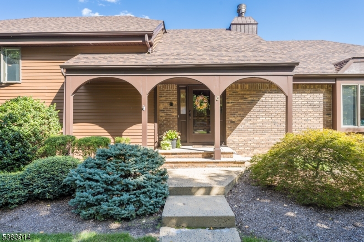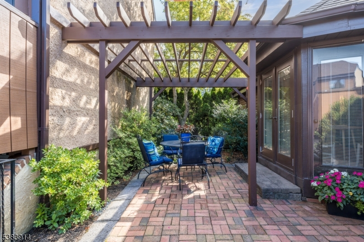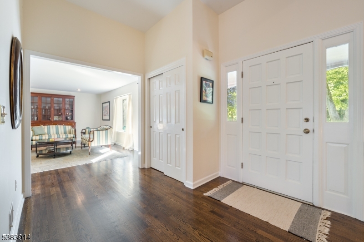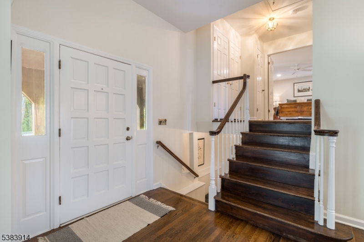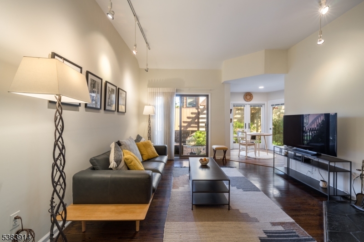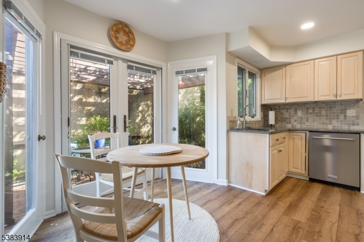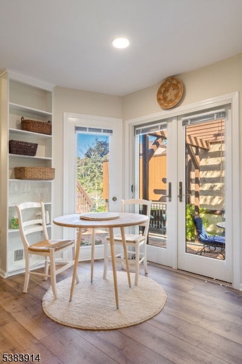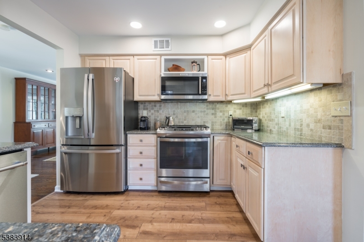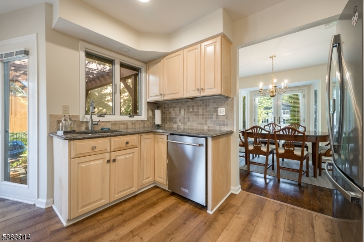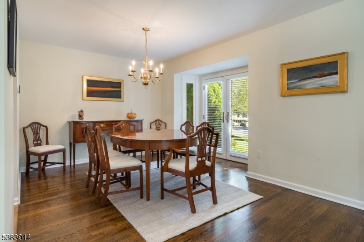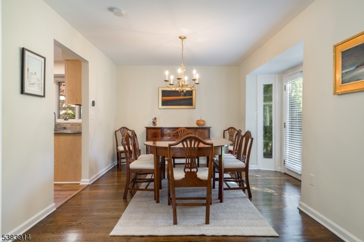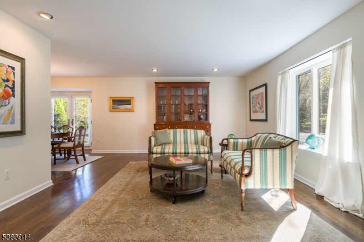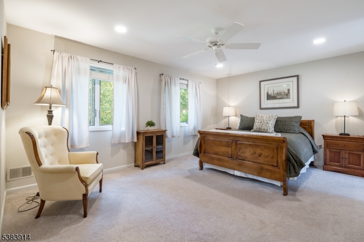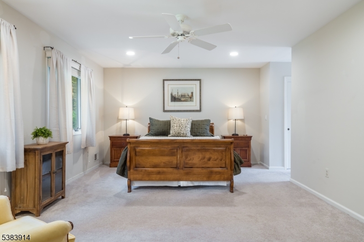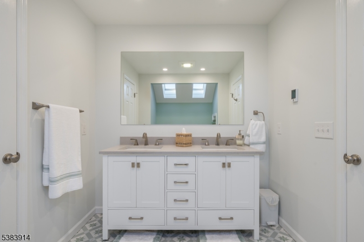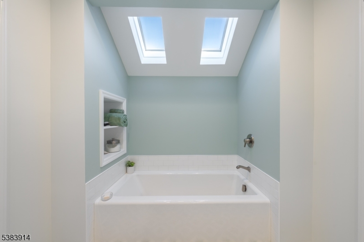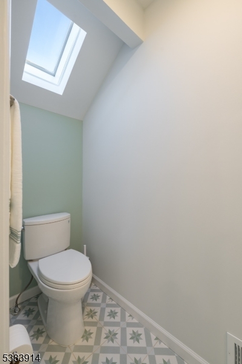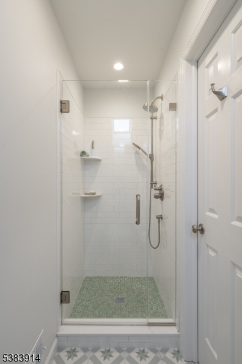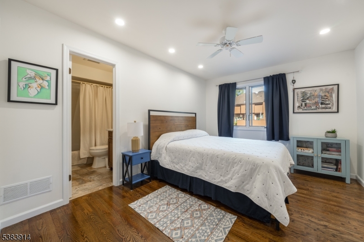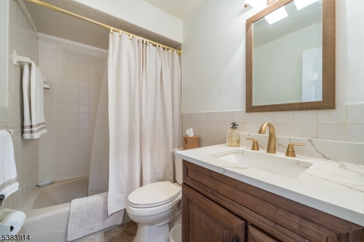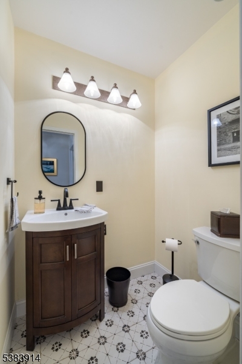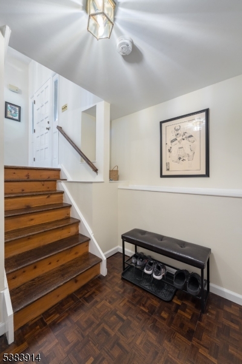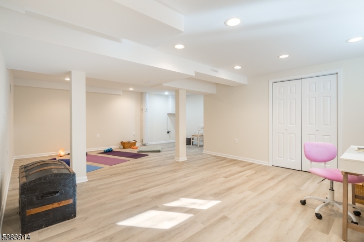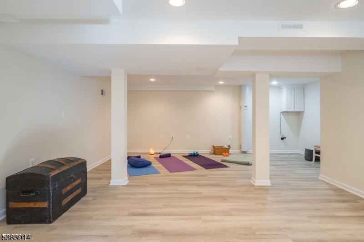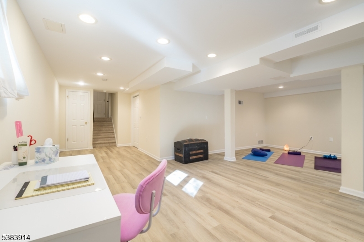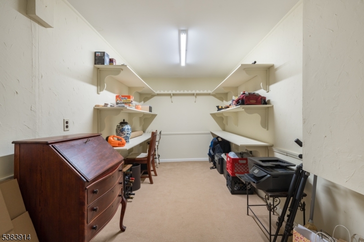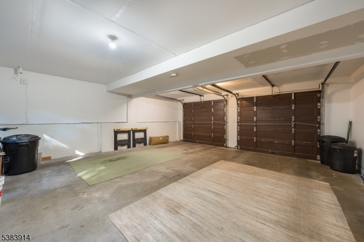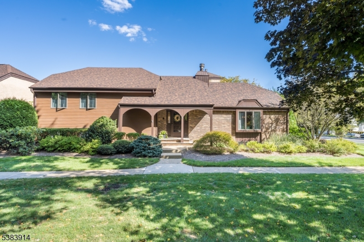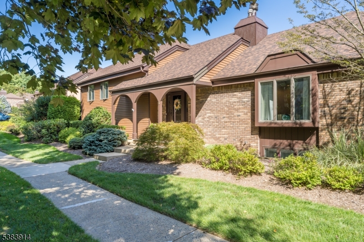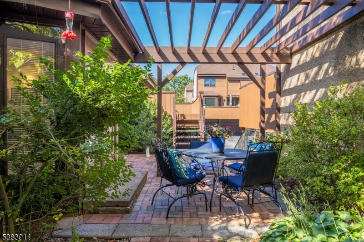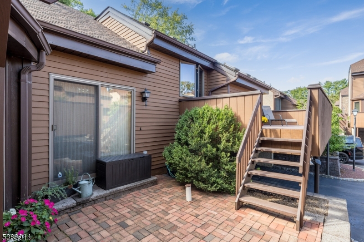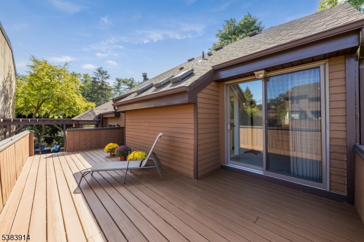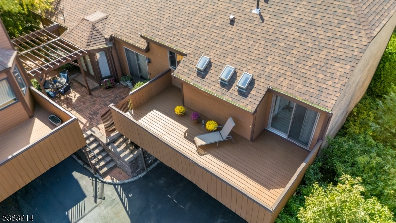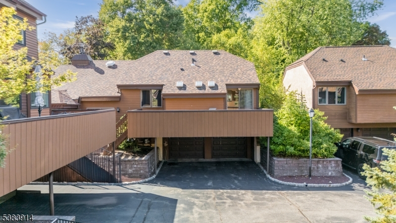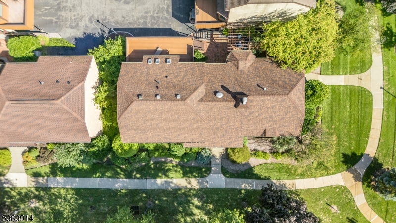3 Esti Ct | Madison Boro
LIFE IS GOOD IN THIS BRIGHT & UPDATED 2-BED/2.1 BATH FULLY DETACHED TOWNHOME IN PRIME LOCATION! Move right in to this tastefully updated, warm, & spacious home in the sought after Madison Green Village Community - perfectly located just minutes from Madison's vibrant town shops, dining, parks, and NYC trains. This spacious home with beautifully resurfaced and cared for hardwood floors is full of natural lighting. The main level features a Foyer, Living Room, Dining Room, Eat-in Kitchen, and Den with a brick-face wood-burning fireplace. The modern, intimate kitchen with new appliances opens up to a private patio garden with a new pergola for your own private sanctuary. On the second level, steps up from the main level, is a Laundry, Powder Room and 2 ensuite Bedrooms. The large primary bedroom has a beautiful, updated bathroom with double vanity, tub, walk-in shower, skylights and beautiful stone and tile accents. Don't miss the large, private deck off the primary bedroom. The lower level includes a bright, large Rec Room as well as a large Storage room that can easily become an Exercise Room or a Home Office. For ultimate convenience, the lower level also has a Mudroom and direct access to a 2-car garage. This is a gorgeous home you won't want to miss! GSMLS 3986076
Directions to property: Shunpike Road to Green Avenue to Village Drive to Esti Court (Park on Village Rd and Use Lockbox on
