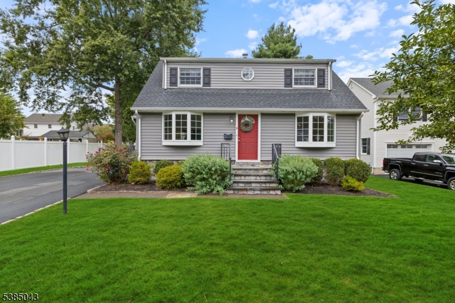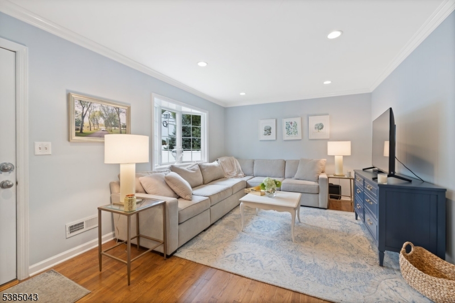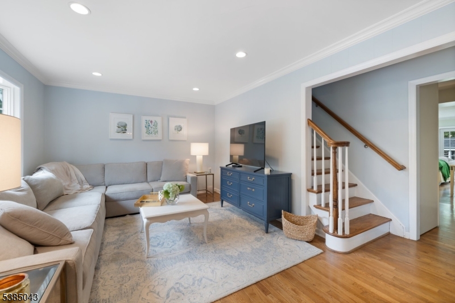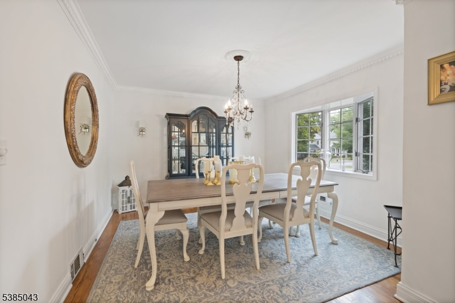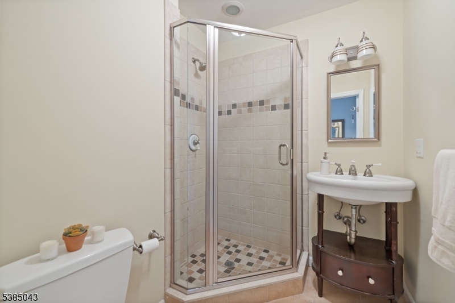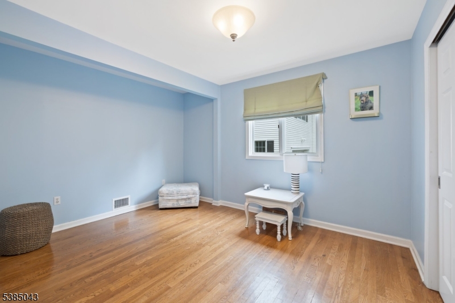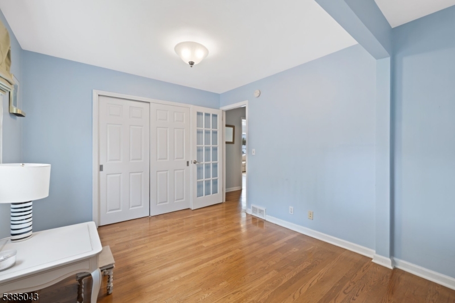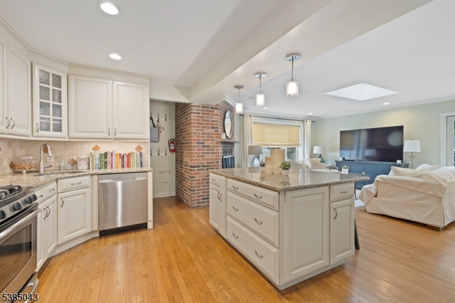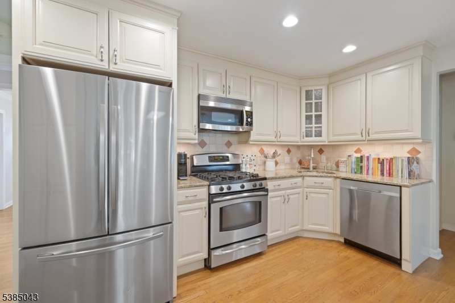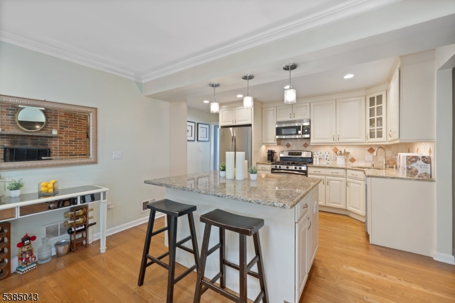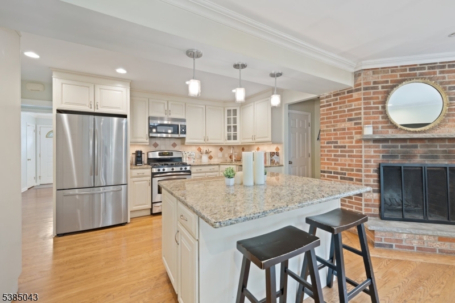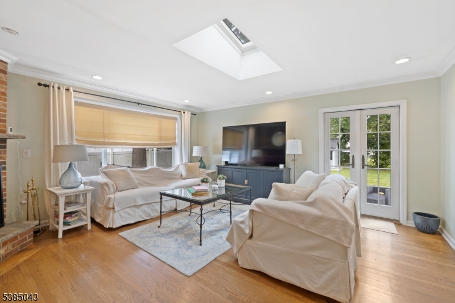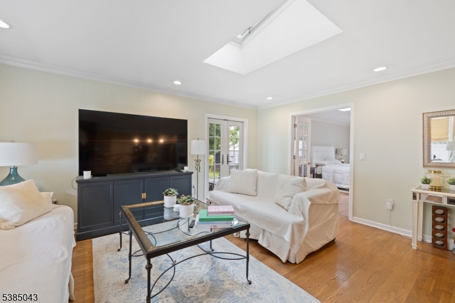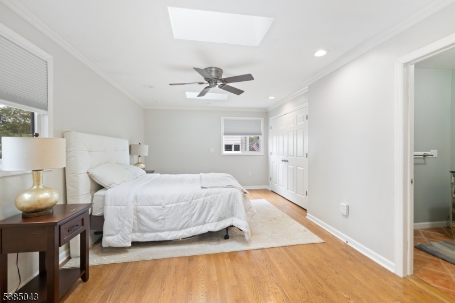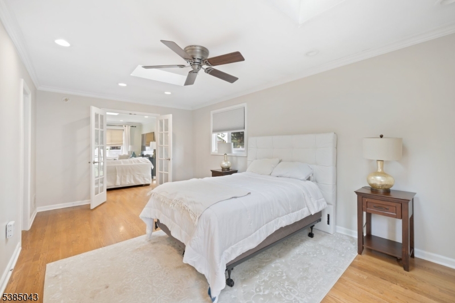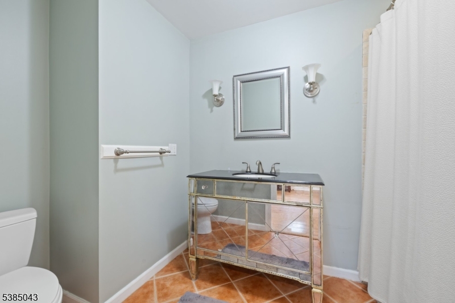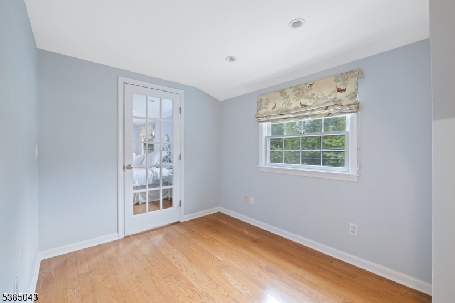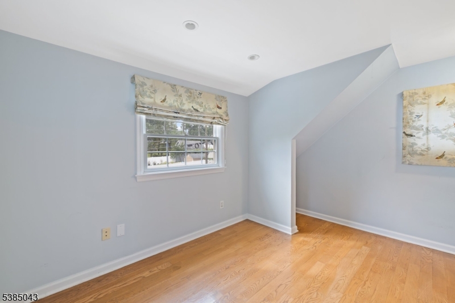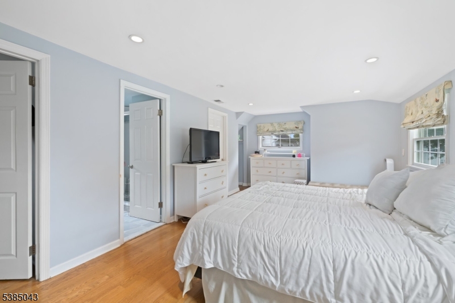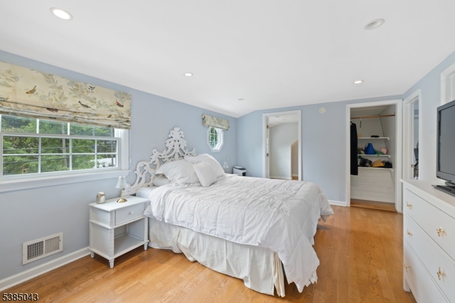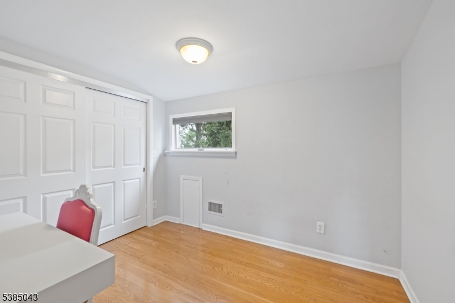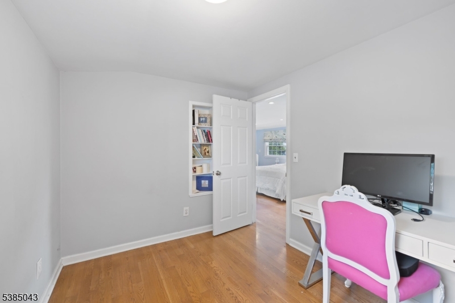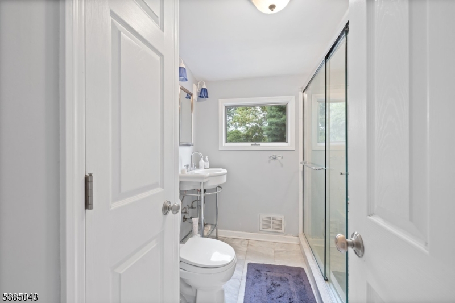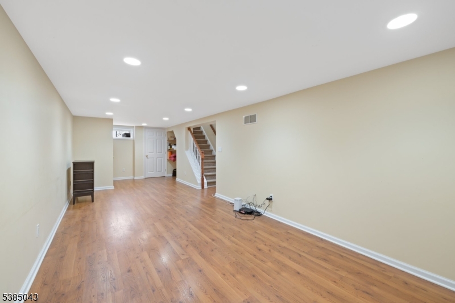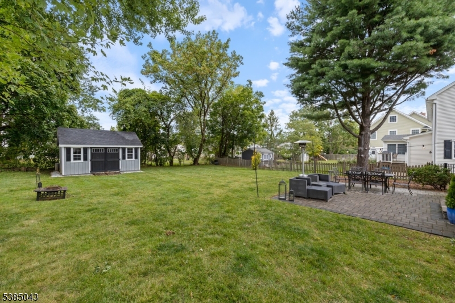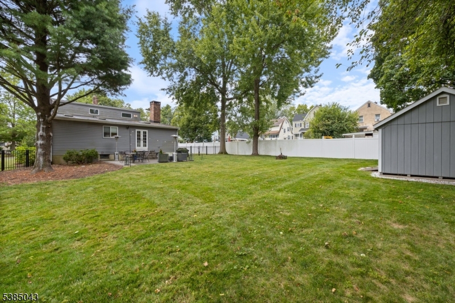8 Anthony Dr | Madison Boro
Welcome to this beautifully updated 4-bedroom, 3-bath Cape in the heart of Madison, just minutes from Morristown, public transportation, shops, and restaurants. Enter inside to find gleaming wood floors and a bright, open layout designed for modern living. The updated kitchen features stylish finishes and plenty of storage, while all three bathrooms have been tastefully renovated. A rare first-floor primary suite offers comfort and convenience, complete with a spacious en-suite bath. There is also a second bedroom on the first floor. Upstairs, two additional bedrooms provide flexibility for family, guests, or a home office. The finished lower level adds even more space for recreation or relaxation. Outside, enjoy a private yard perfect for entertaining or unwinding. With its prime location, thoughtful updates, and move-in-ready condition, this home blends timeless charm with today?s conveniences?ready for you to make it your own. GSMLS 3986984
Directions to property: Park Ave to Anthony Dr
