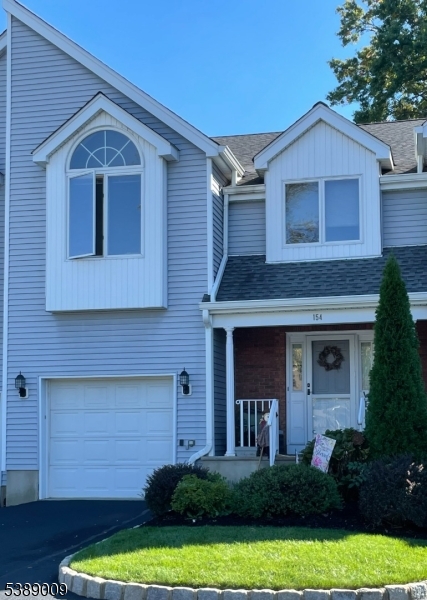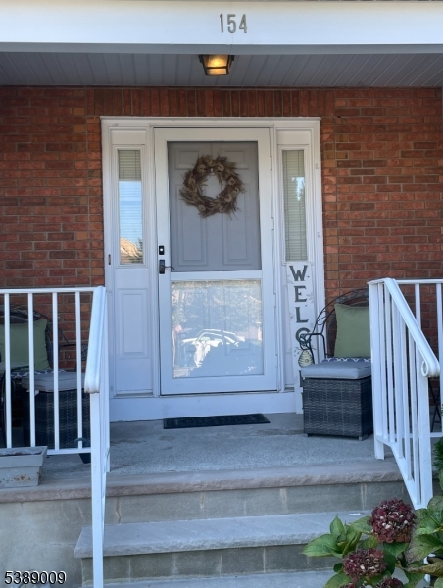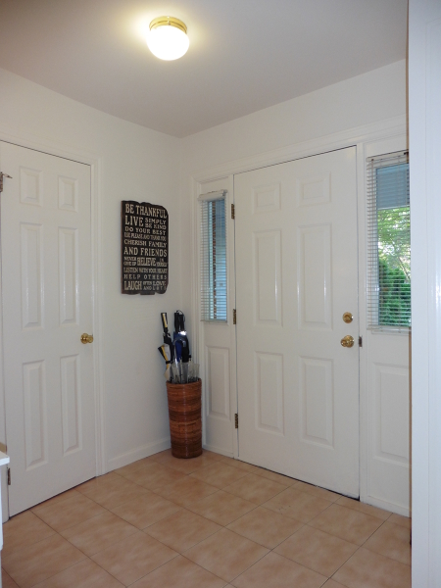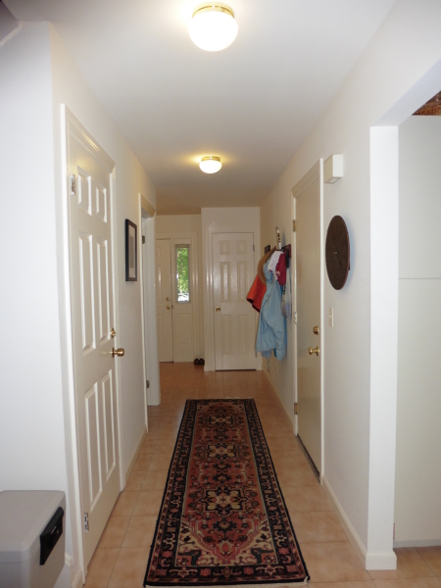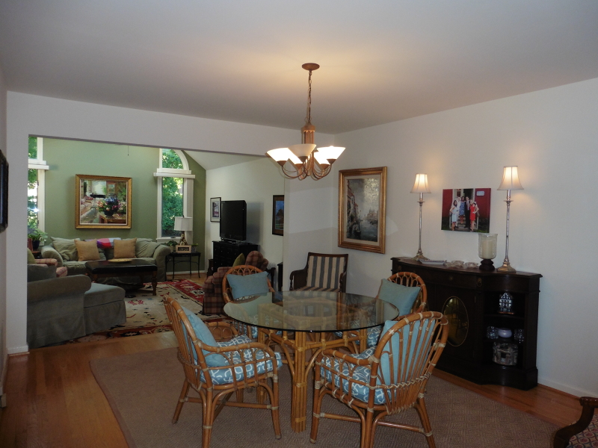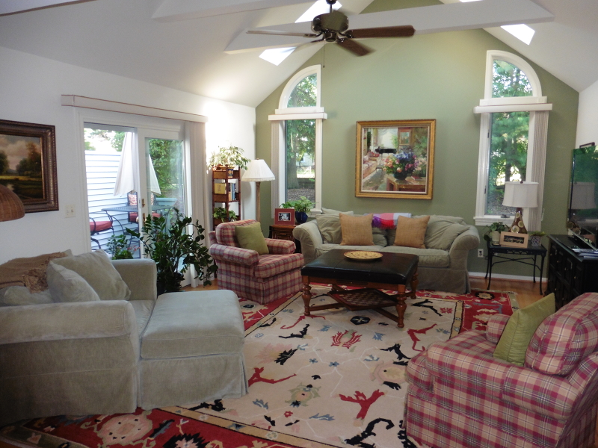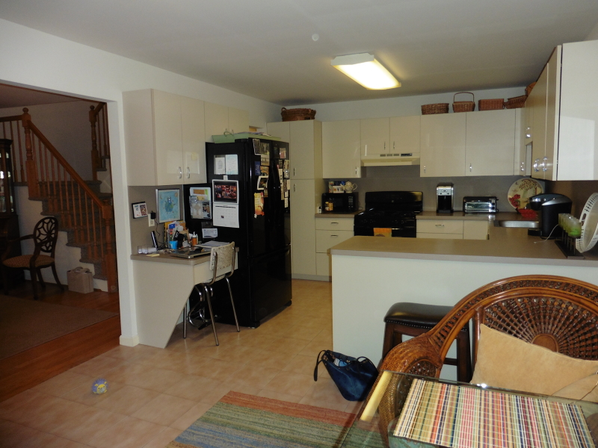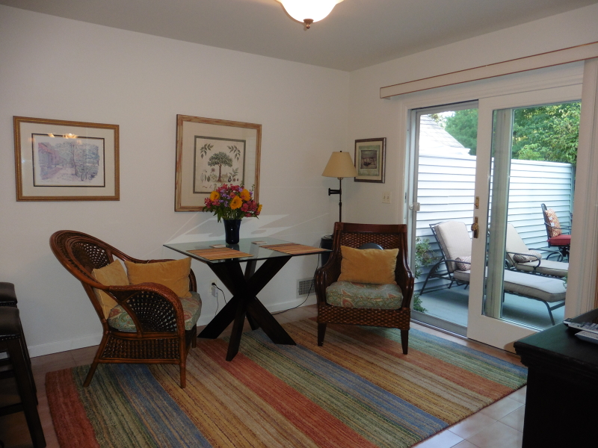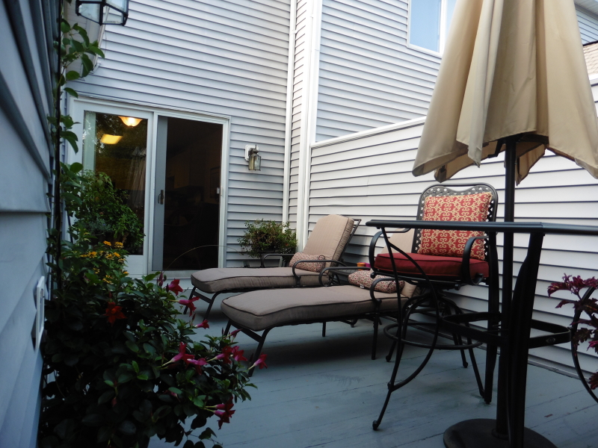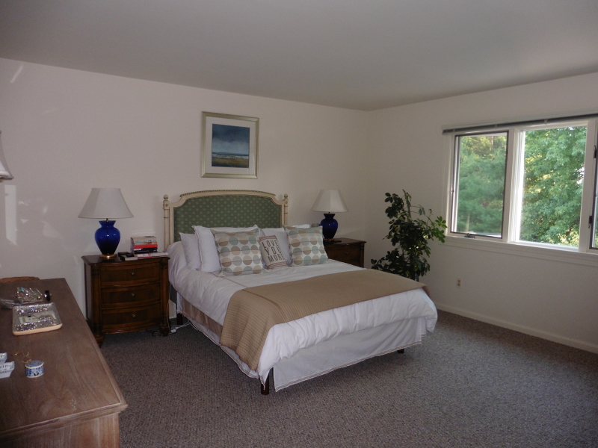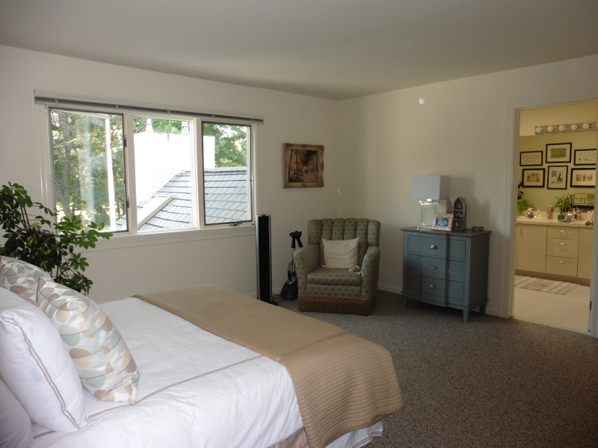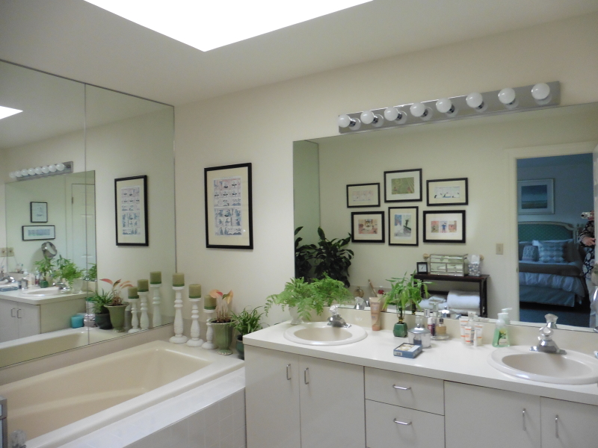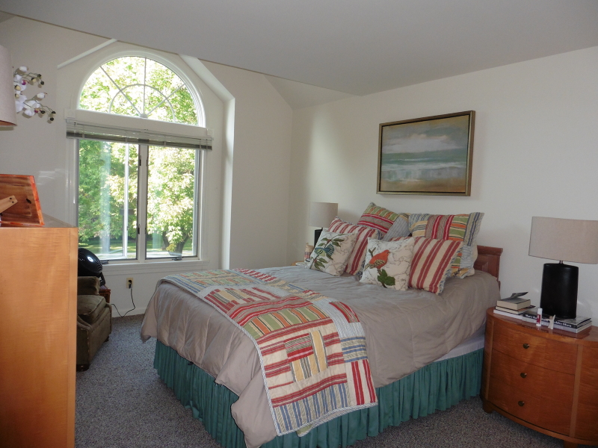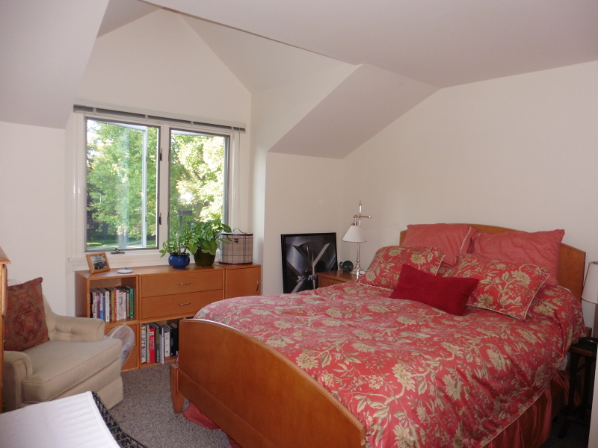154 Chateau Thierry Ave | Madison Boro
Spacious Town Home in private Madison Estates. Available Dec 1st. Covered porch, foyer entry with guest lavatory, first floor full size laundry/pantry and one car built in garage access. Flows into formal dining room, large, eat in kitchen with sliders to rear deck, sunken living room with cathedral ceilings and additional sliders. Second floor primary bedroom with walk in closet and private ensuite bath with double vanities, soaking tub and water closet with stall shower & commode for added privacy. Two additional bedrooms with double closets, hall full bath & linen. Lower Level is unfinished, great for storage. Ceramic tile and hardwood on 1st flr, carpet on 2nd. Unit will be prepped throughout including carpet cleaning along with interior painting prior to occupancy. Photos from prior to current tenant's occupancy. GSMLS 3990592
Directions to property: Park Ave to Chateau Thierry. Park in visitor parking spaces only please.
