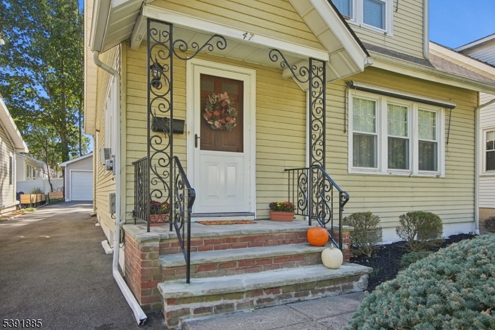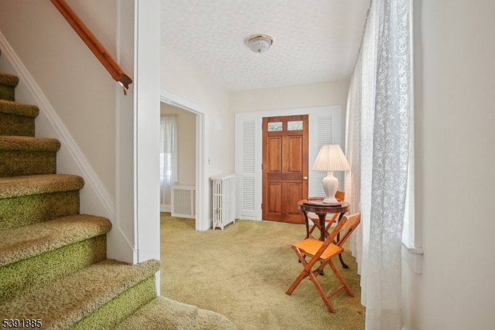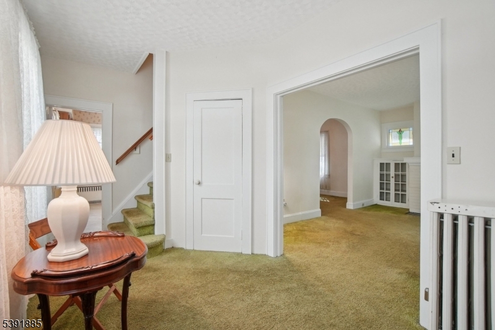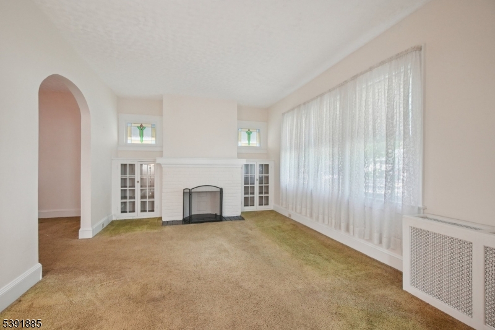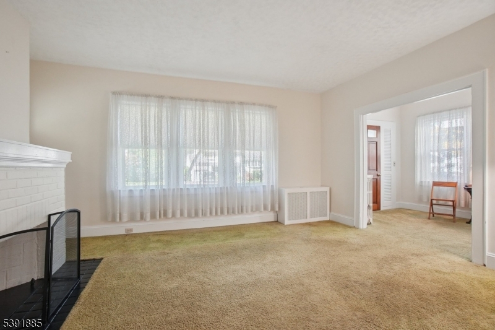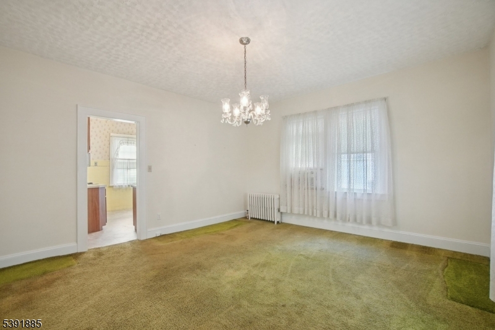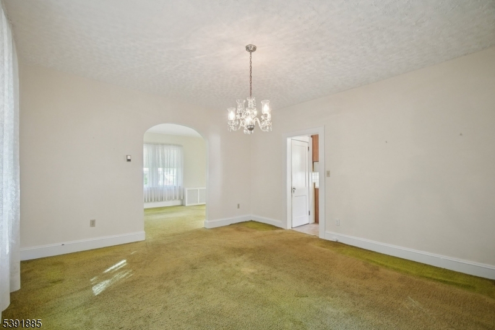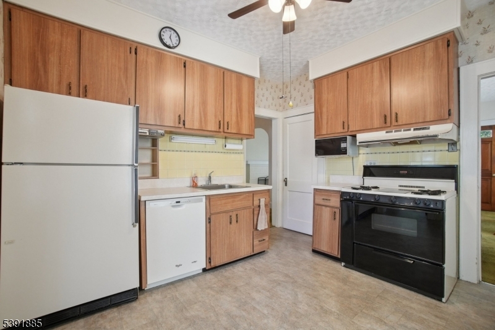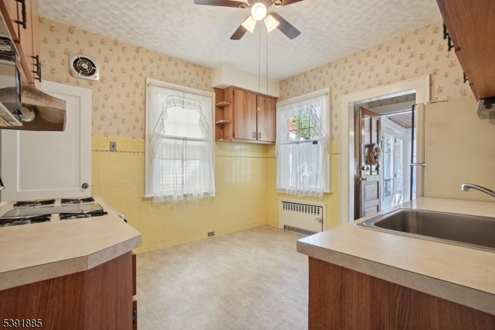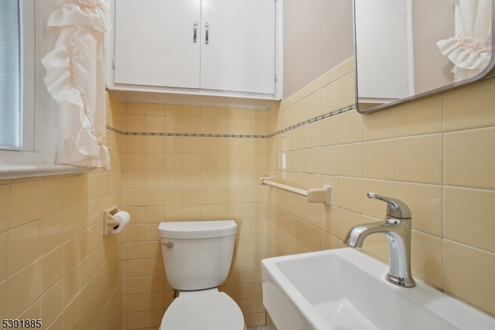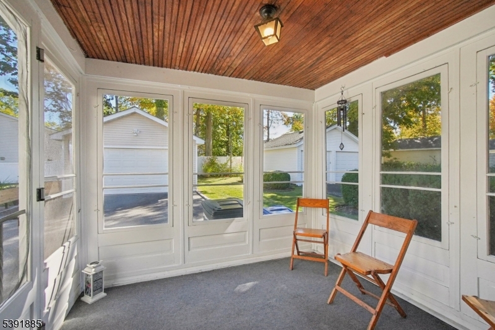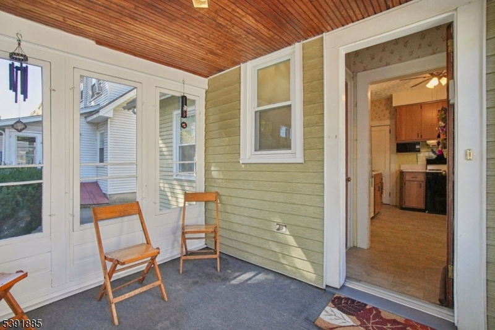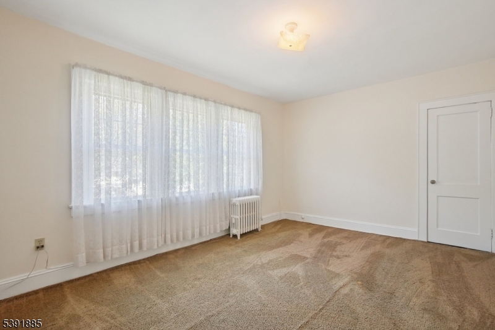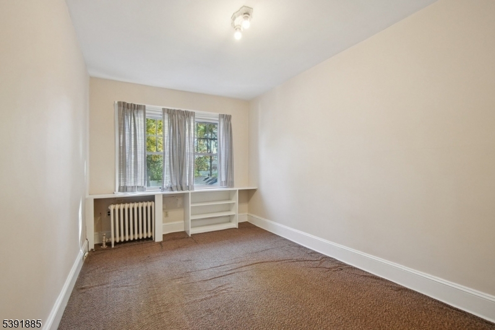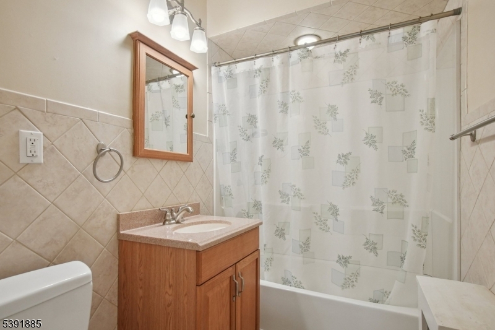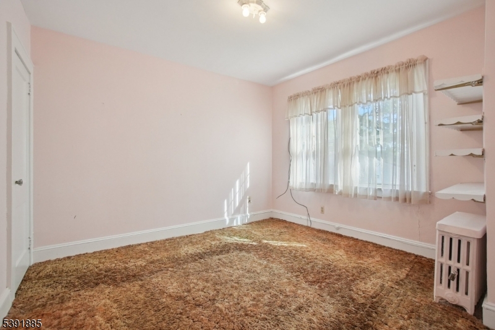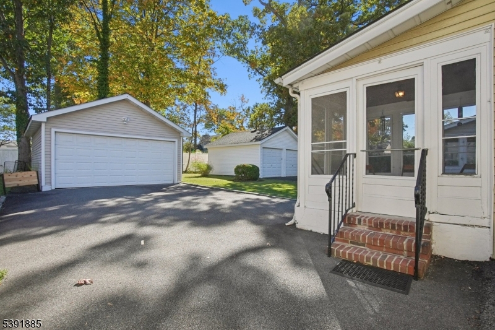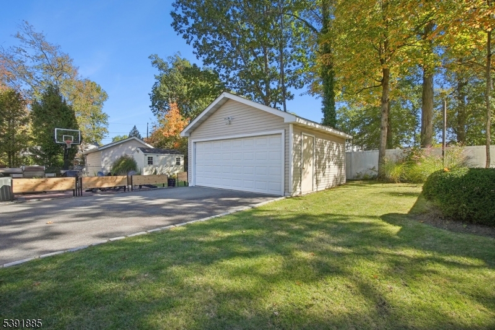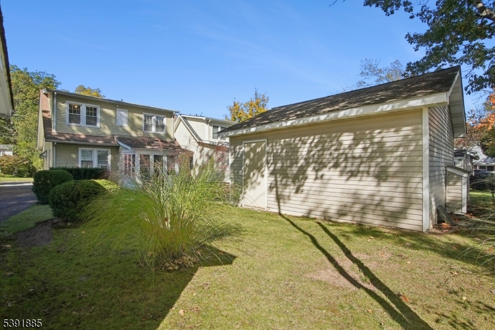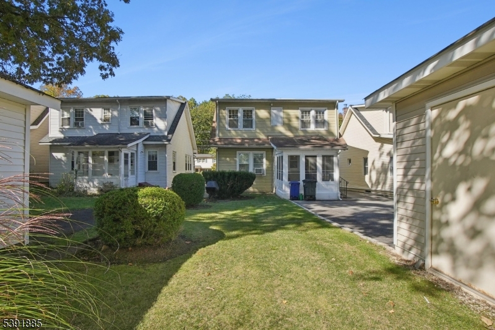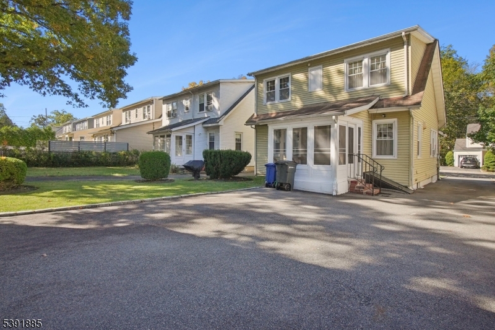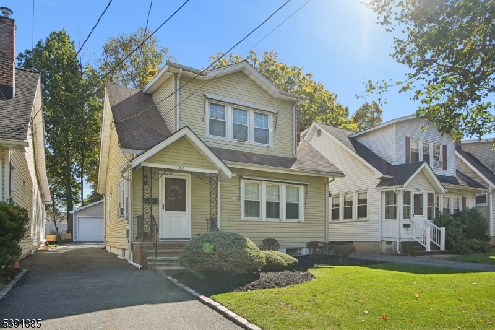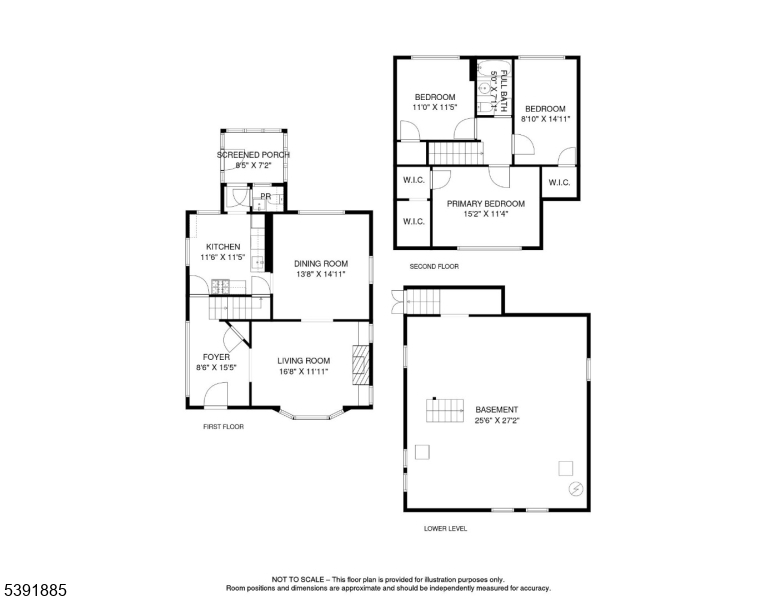47 Niles Ave | Madison Boro
Opportunity awaits in this classic Colonial ready for additional updates & improvements on street with nicely renovated/expanded homes. Located in a sought after neighborhood and truly convenient to all things Madison with easy access to Manhattan direct train, highways, town/shops, including nearby Starbuck's in Plaza Shopping Center, restaurants, schools & parks with one very close by (at end of Delbarton Dr) including basketball court, baseball/soccer fields & playground with trails to Memorial Park, Madison Community Pool & more. Interior boasts high ceilings throughout with foyer entry, hardwood floors under carpet, large living room with decorative/ornamental fireplace, stained glass windows & built ins, eat in kitchen, 3 season porch & first floor guest lavatory. Second floor boasts three generous bedrooms with wood floors under carpet and oversized closets along with a recently renovated hallway full bath with tub/shower. Unfinished basement with laundry, utilities, storage and bilco door to outside. Complete with 2 car detached garage with auto opener and small, level rear yard. Amazing opportunity to live in Bucolic Madison Boro with it's sought after community, vibrant downtown, excellent schools & more. So much potential! Just ready for the next owner to make it their own! All appliances working, but older. Two window ac's on first floor are newer and included in sale. Property being sold "AS-IS" GSMLS 3993092
Directions to property: Main St to Niles or Brooklake to Pine Tree to Niles
