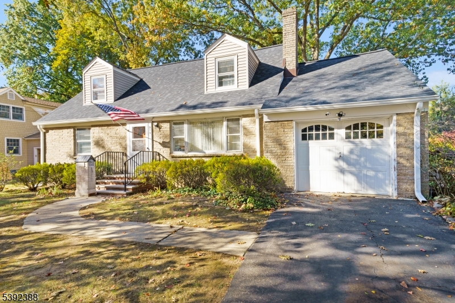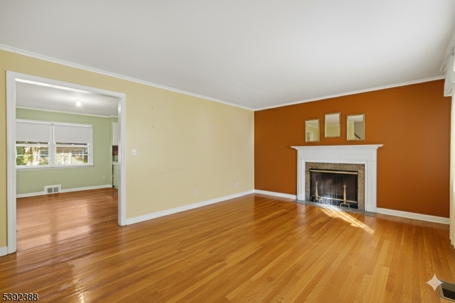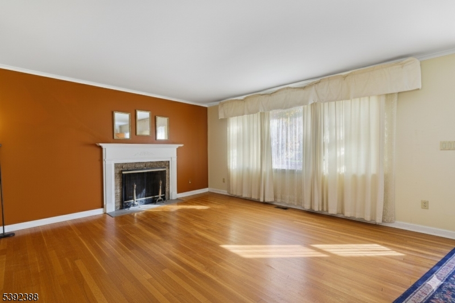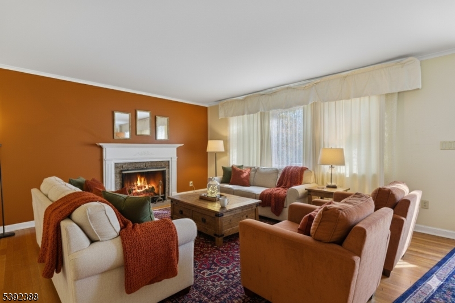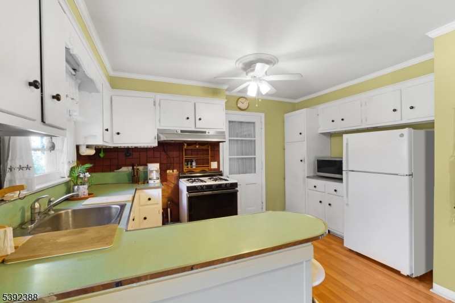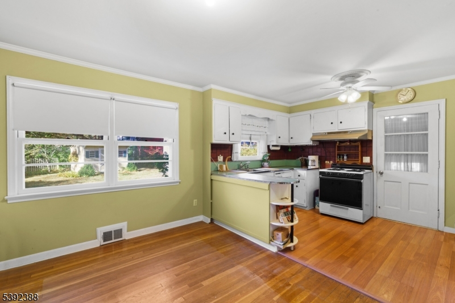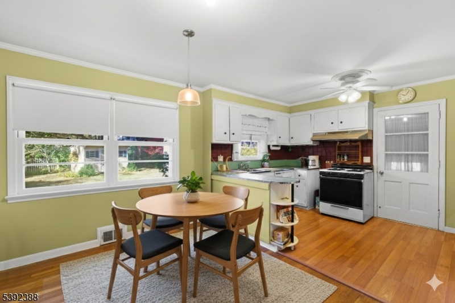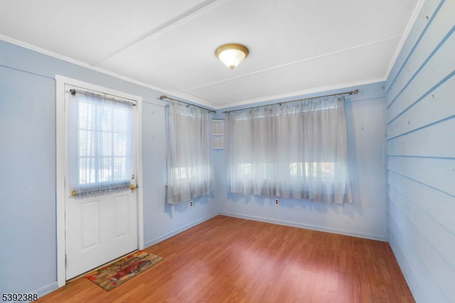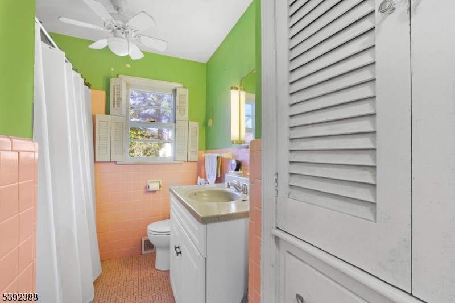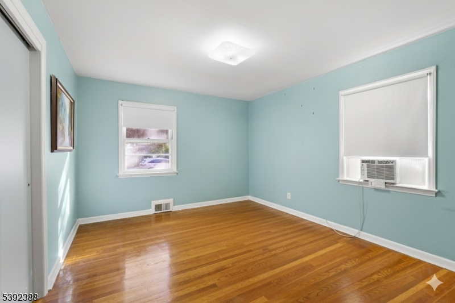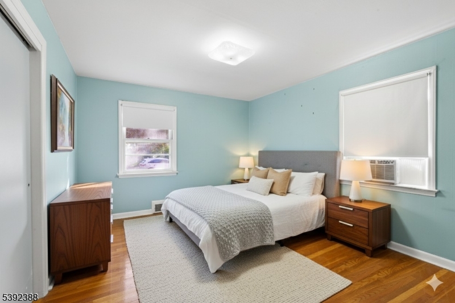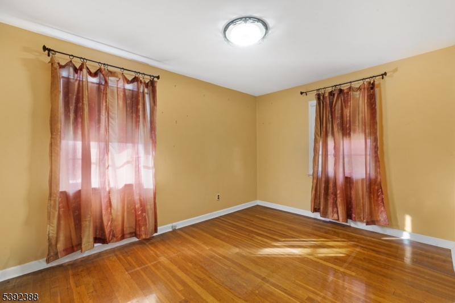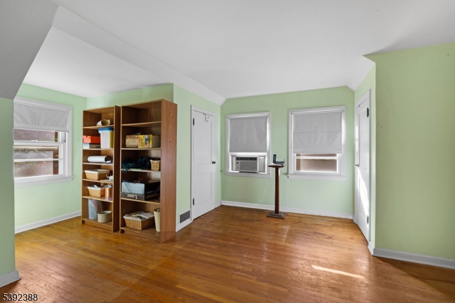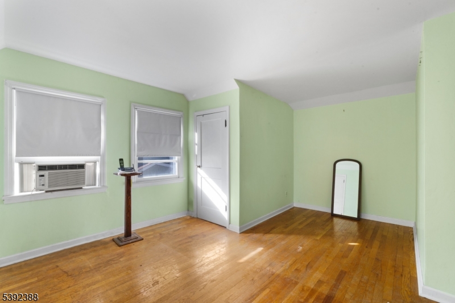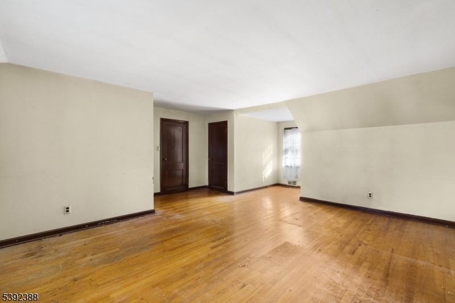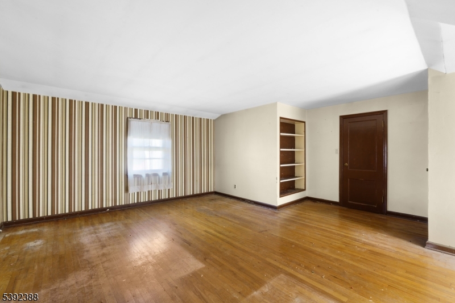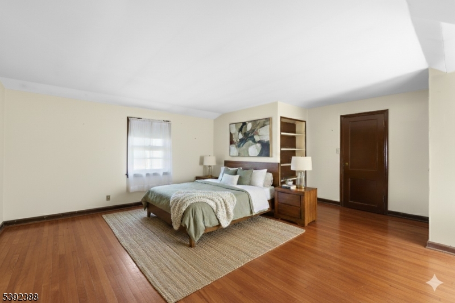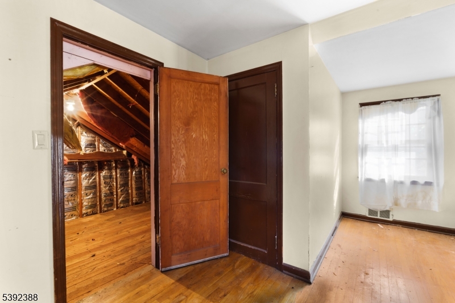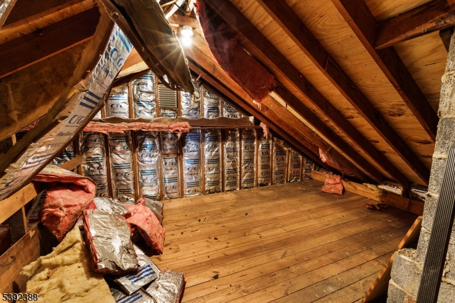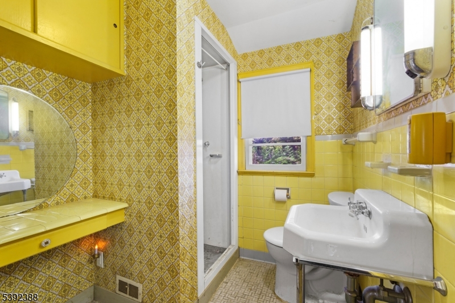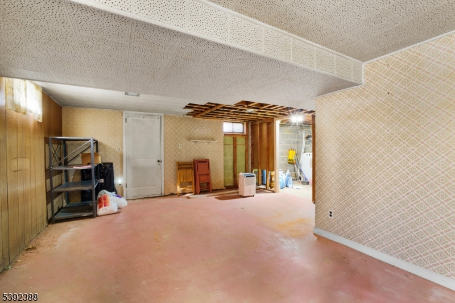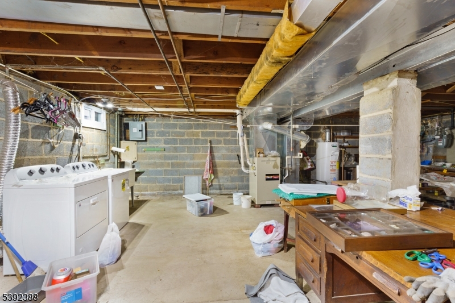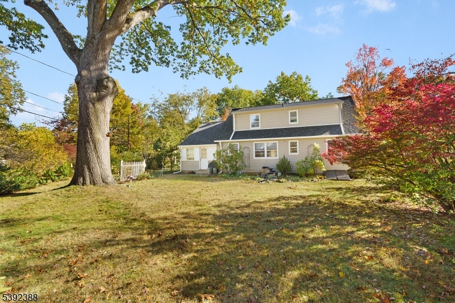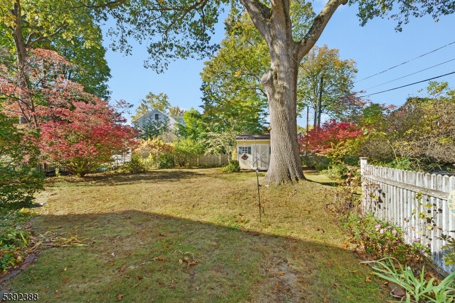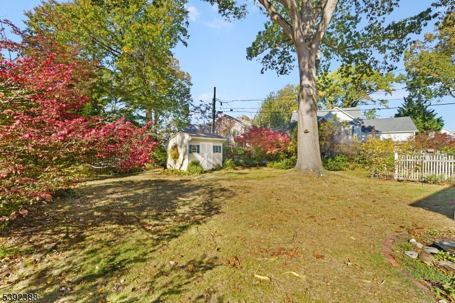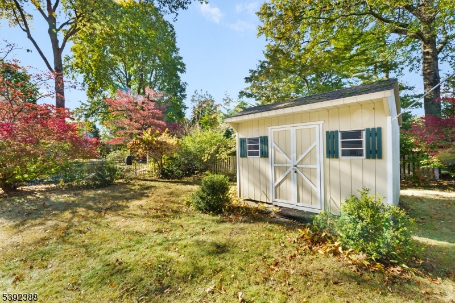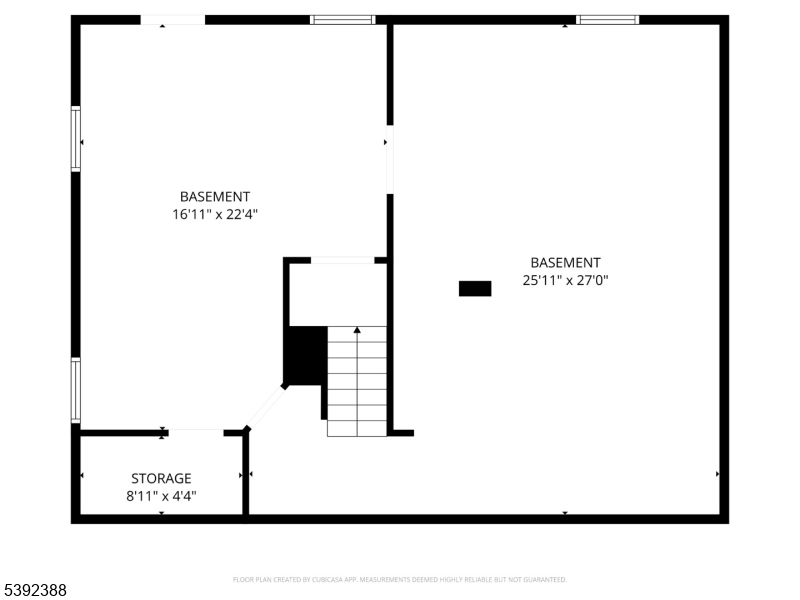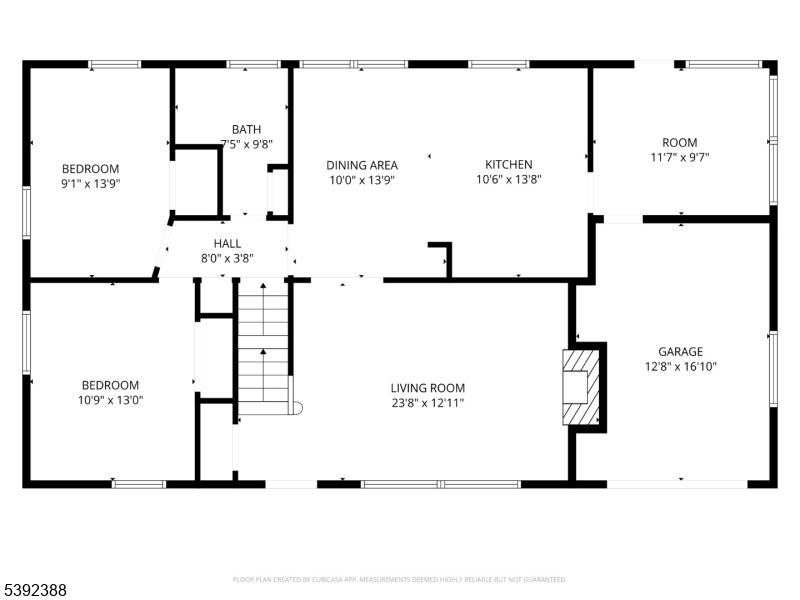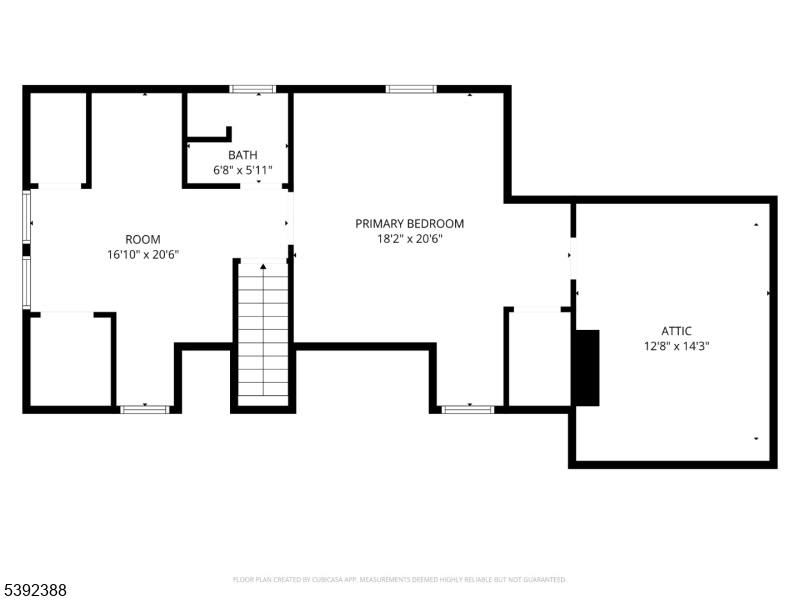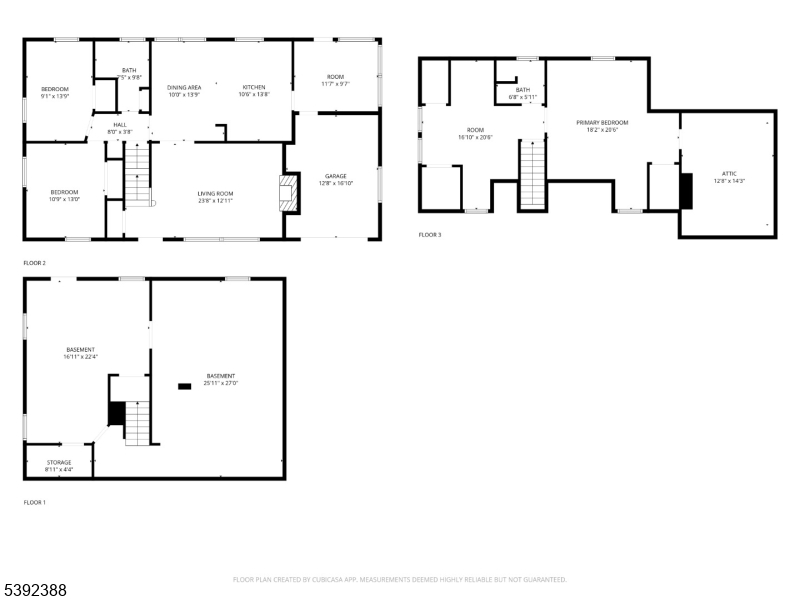210 Central Ave | Madison Boro
Welcome to 210 Central Ave, a classic 4-bedroom, 2-bathroom Cape Cod on a level corner lot in the heart of Madison. Hardwood floors flow throughout, and the inviting living room features a wood-burning fireplace that adds warmth and character. The eat-in kitchen opens seamlessly to a sunroom overlooking the yard, filling the home with natural light and charm. With two spacious bedrooms on each floor, generous closet space, and a full bathroom on each level (one currently functioning), this home provides a flexible layout for today's lifestyle. The unfinished walk-out basement presents endless possibilities to restore, reimagine, or renovate into a recreation room, gym, or additional living space. Recent updates include a new roof and gutters. 1-car garage comes with ample attic storage above with second floor access you don't want to miss. With its Cape Cod character, versatile floor plan, and amazing location close to Madison's downtown, restaurants, shopping, schools, and major highways, this property offers the perfect opportunity to bring your vision to life. Being sold "as is, 210 Central Ave is ready for its next chapter. GSMLS 3993894
Directions to property: Park Avenue to Ridgedale to Central Avenue
