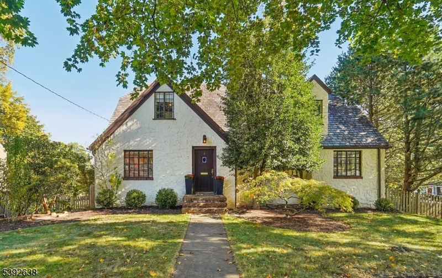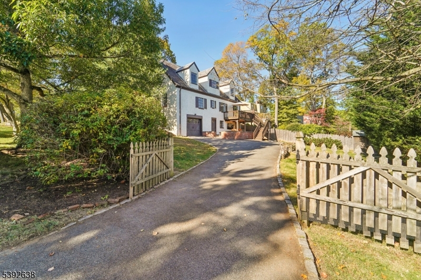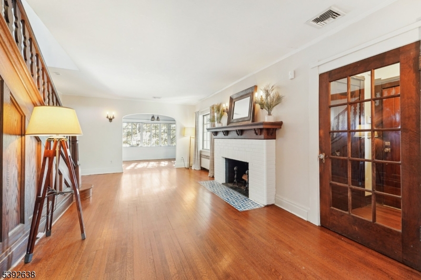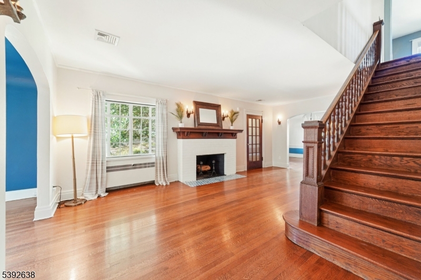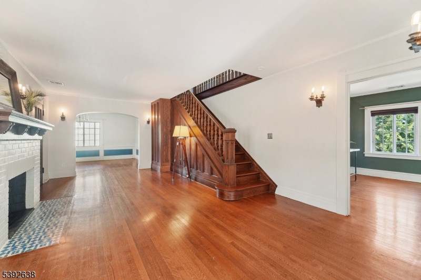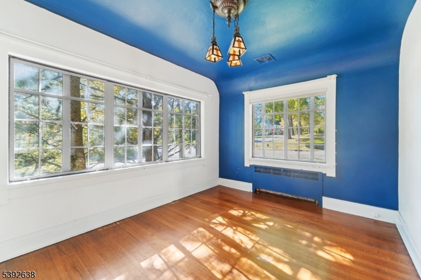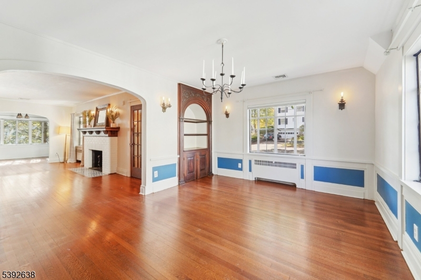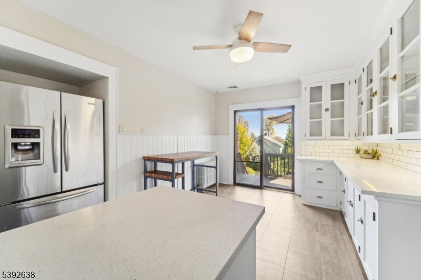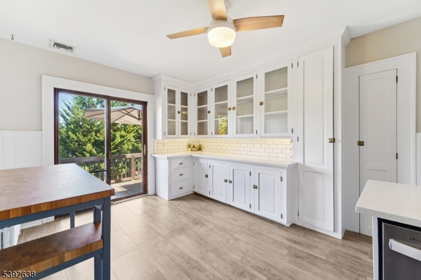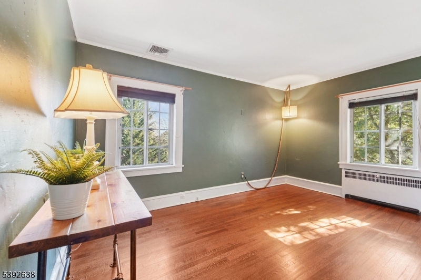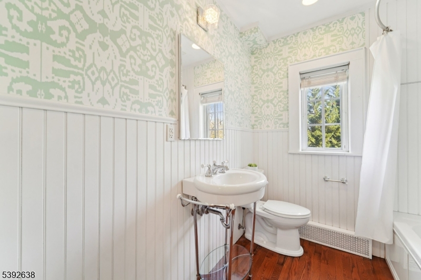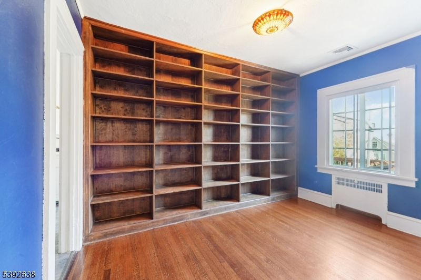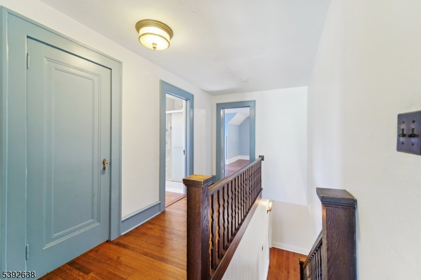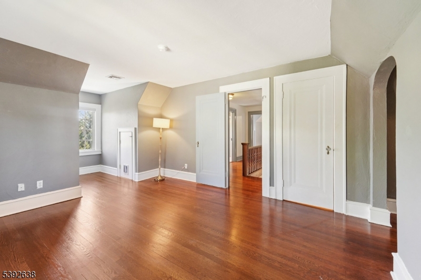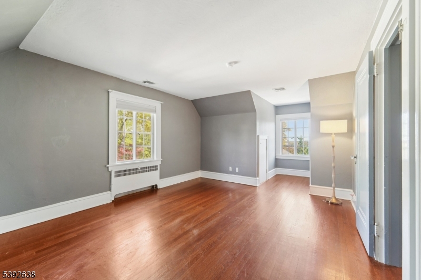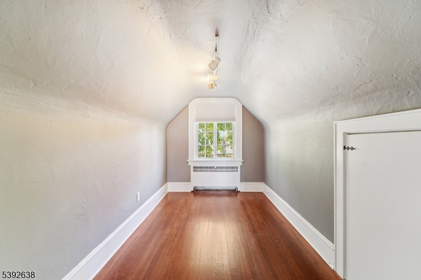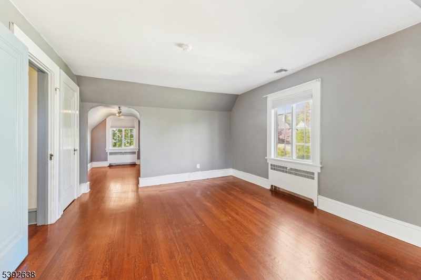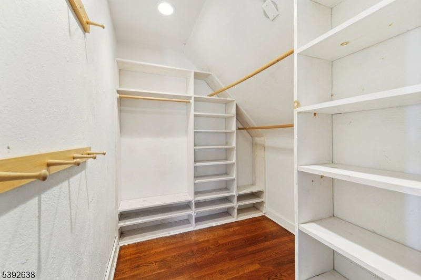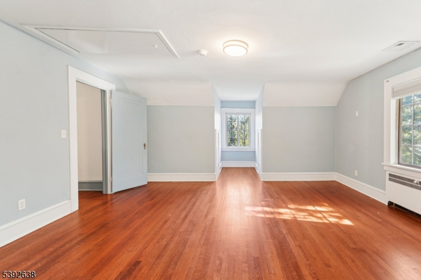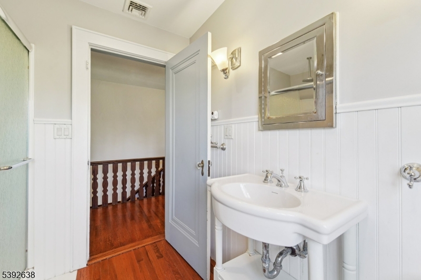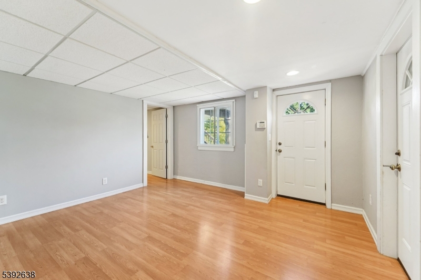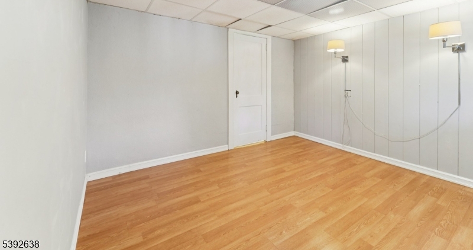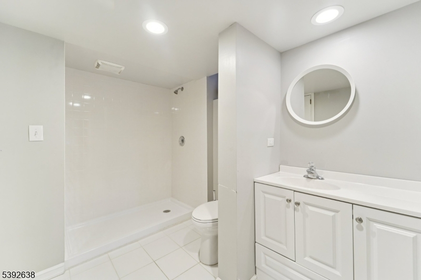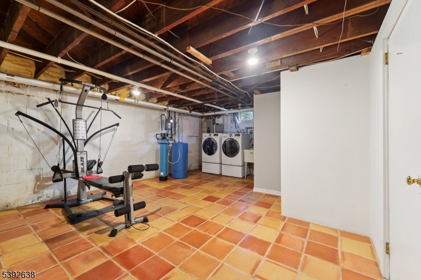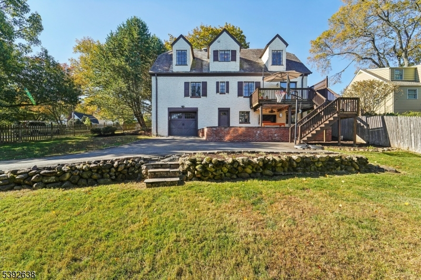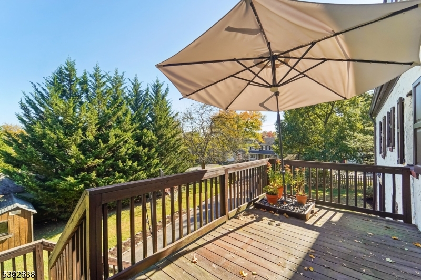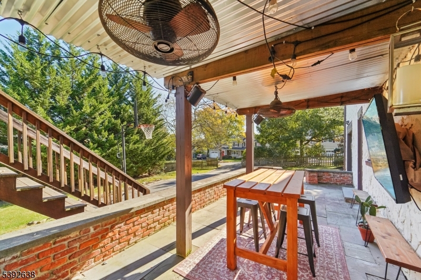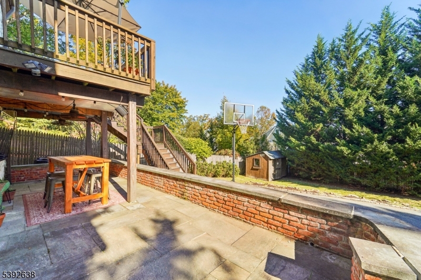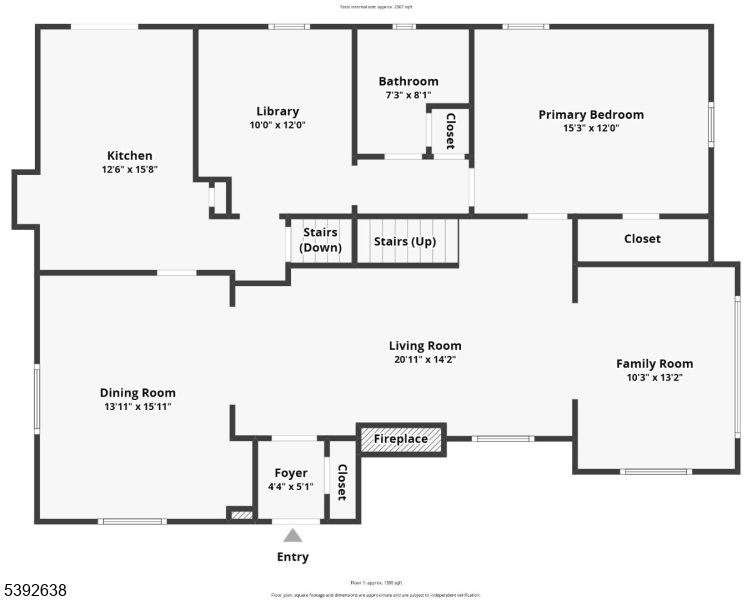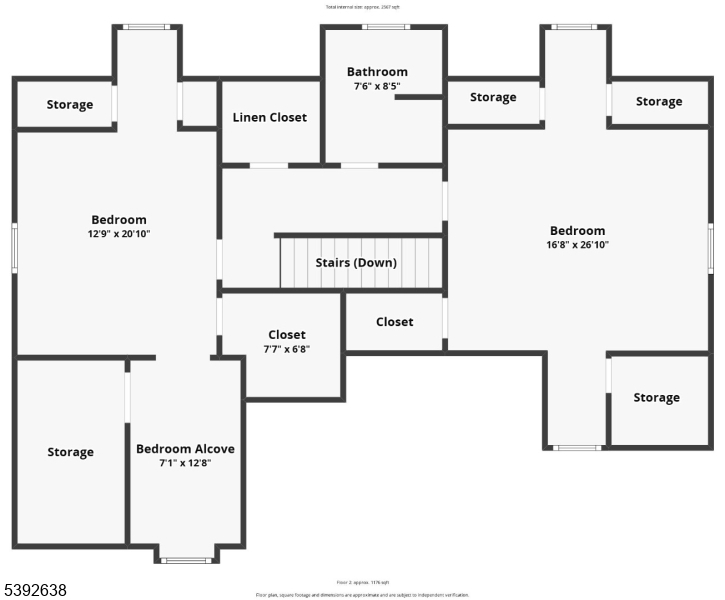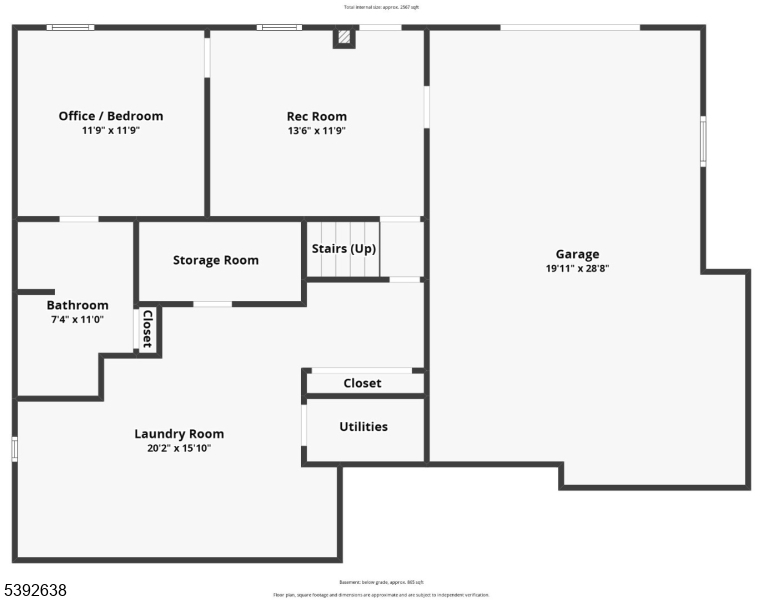3 Rose Ave | Madison Boro
This warm and inviting 3 bedroom, 3 bath,1930's Tudor home is filled with timeless elegance. A gorgeous chestnut staircase greets you as you enter this home. The staircase, fireplace mantle and dining room built-ins are all original to the well-known Twombly Estate. The first-floor features gleaming hardwood floors, eat-in kitchen with sliders to deck, formal dining room and a living room with fireplace. A family room, library and a primary bedroom suite with full bath complete the first floor. The second floor leads to an open landing with two over sized bedrooms with alcoves, walk-in closets and full bath. The finished walkout basement consists of large laundry room, rec room, home office/bedroom flex with full bath. The deck and stone patio offer two versatile outdoor spaces for entertaining. The fully fenced in yard sits on a corner lot in a quiet desirable neighborhood. GSMLS 3994014
Directions to property: Park Ave. to Cedar to Rose #3 (on corner of Cedar and Rose)
