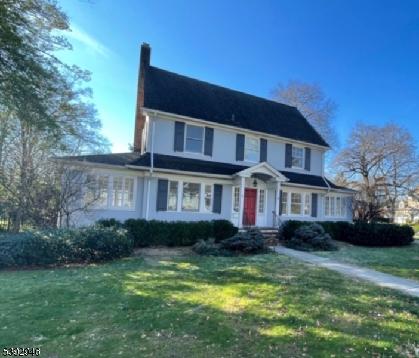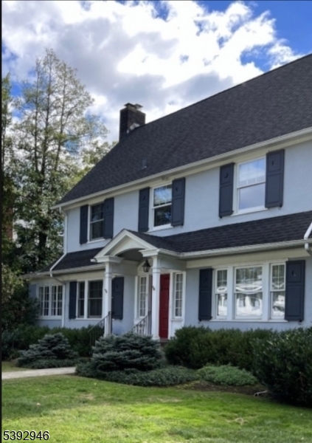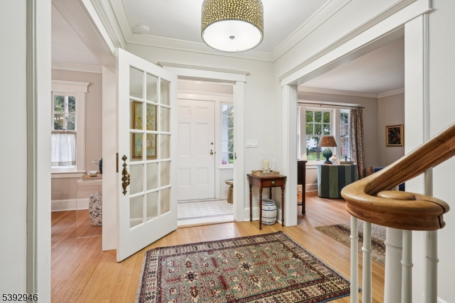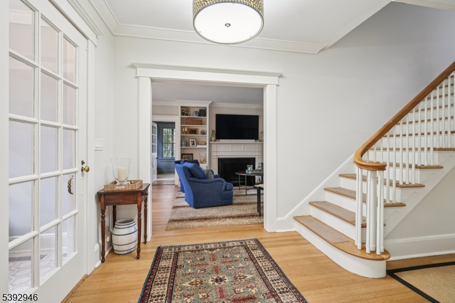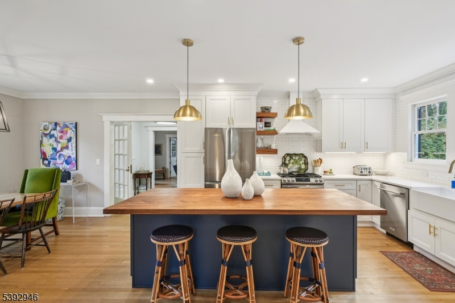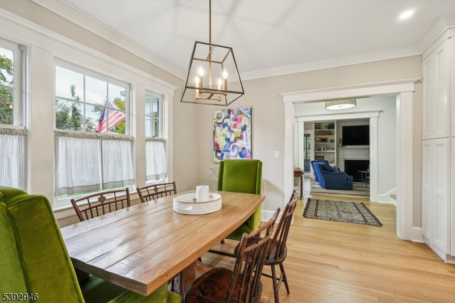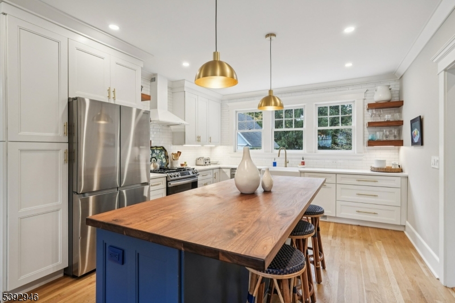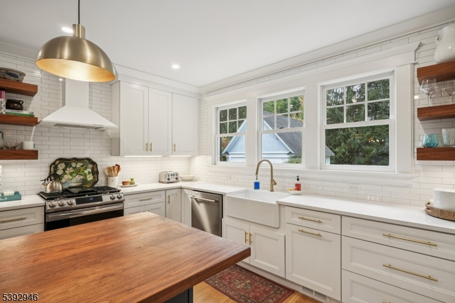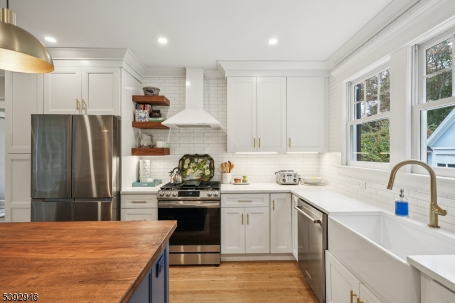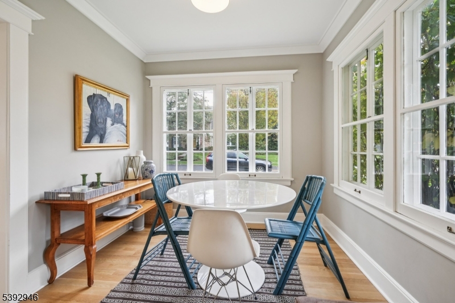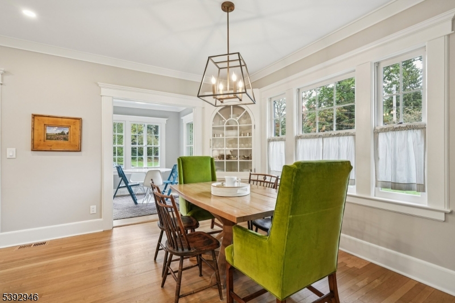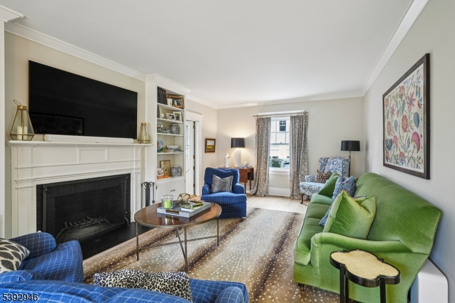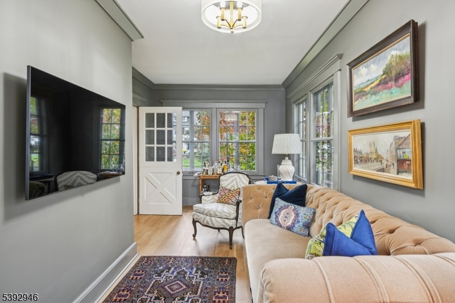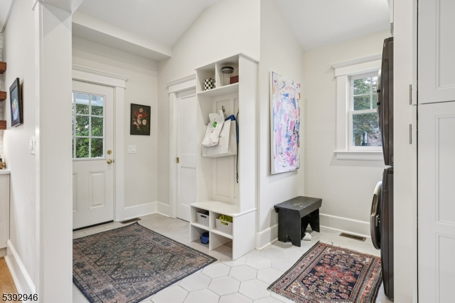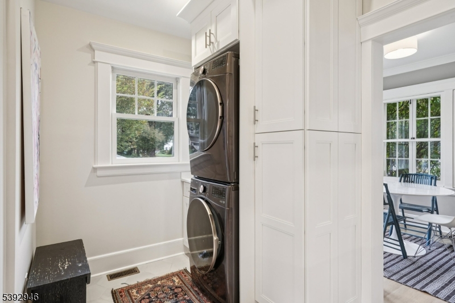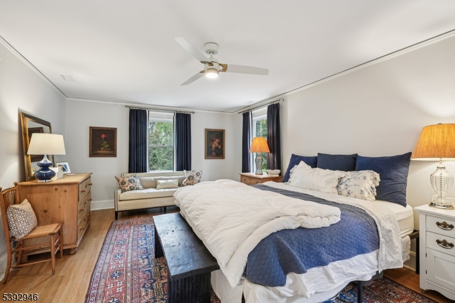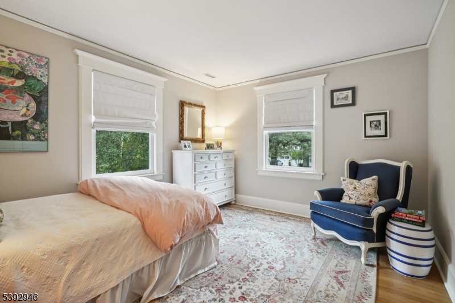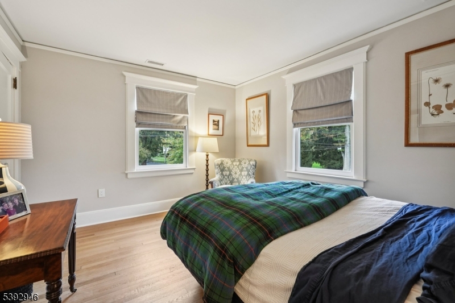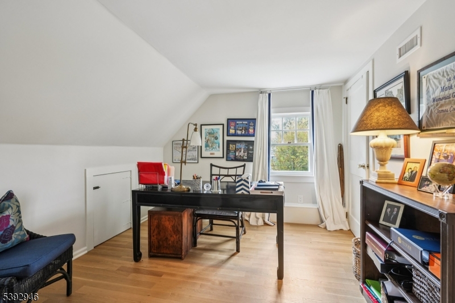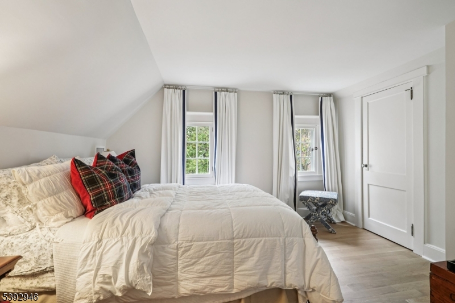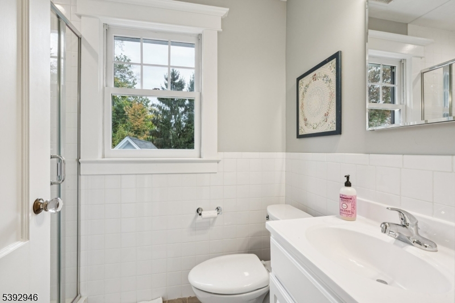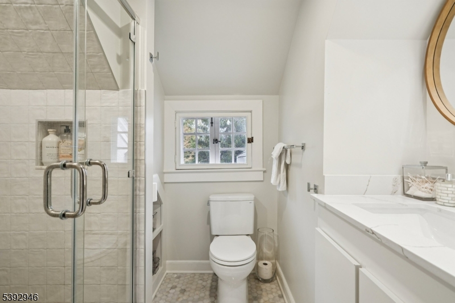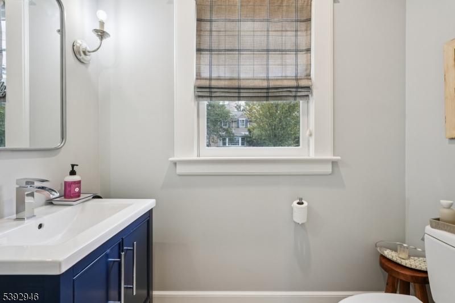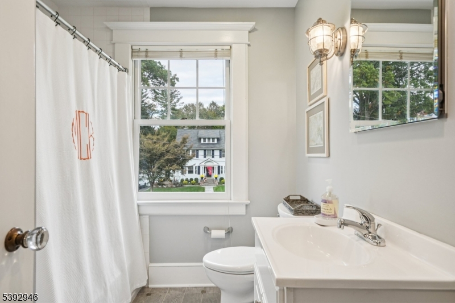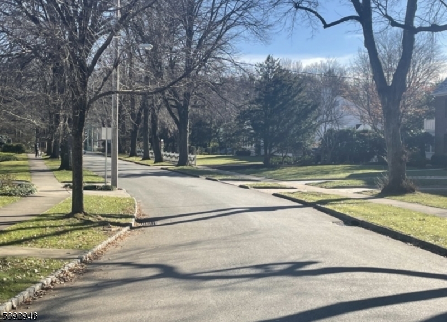41 Hillcrest Rd | Madison Boro
Beautifully Renovated 5-Bedroom Rental in Madison's Premier Neighborhood. Welcome to 41 Hillcrest Road a stunning 5-bedroom, 3.5-bath home located in one of Madison's most sought-after neighborhoods. Completely renovated in 2022, this residence blends timeless charm with modern style. Featuring high ceilings, abundant natural light, and beautiful details throughout including rich moldings and gleaming hardwood floors this home offers both elegance and comfort. The spacious floor plan includes bright living and dining areas, an updated kitchen, and stylish bathrooms designed for today's lifestyle. Set in a friendly community known for its block parties and warm neighborhood feel, this home is just a short walk to Madison's vibrant downtown shops, restaurants, and train to NYC. Located near the highly regarded Torey J. Sabatini Blue Ribbon Elementary School district. This exceptional home offers the perfect combination of location, style, and community, a rare rental in the heart of Madison. GSMLS 3994167
Directions to property: Green Ave to Hillside Road
