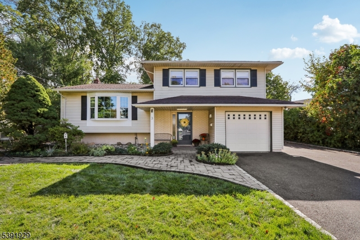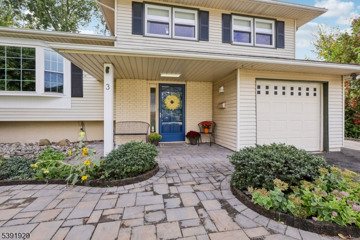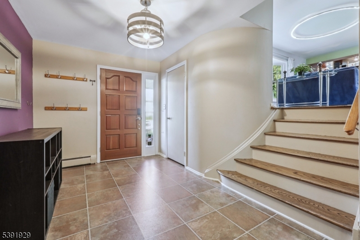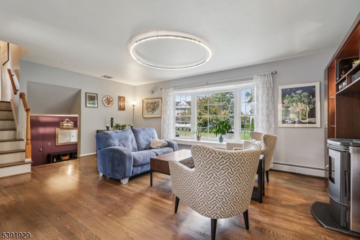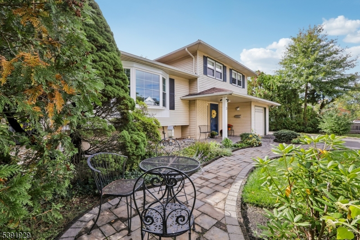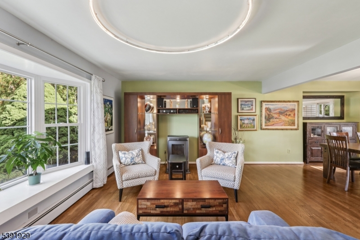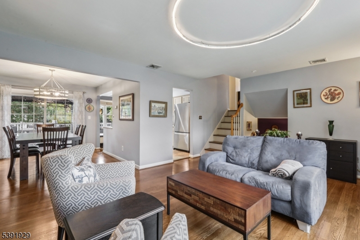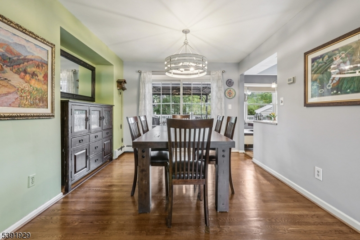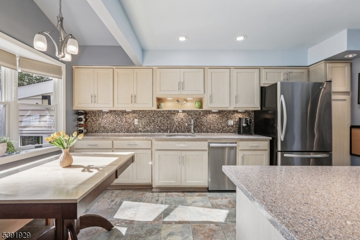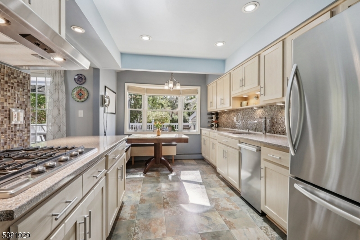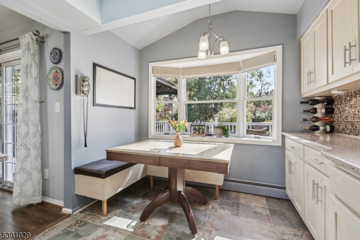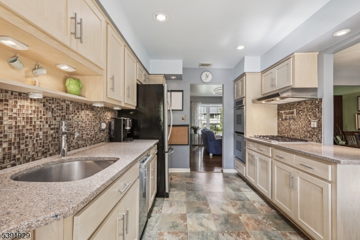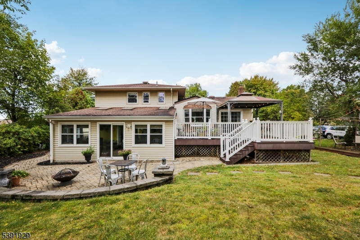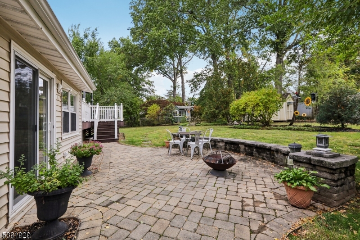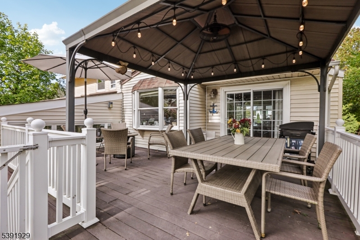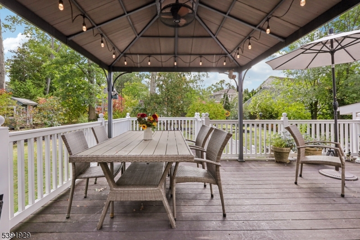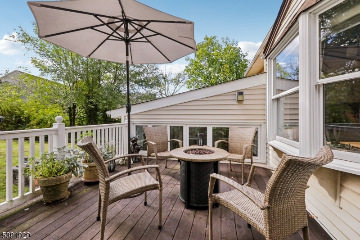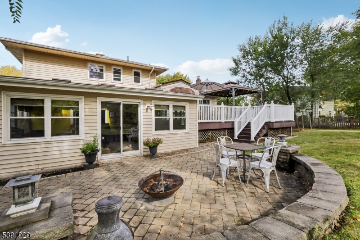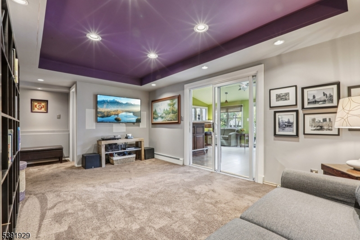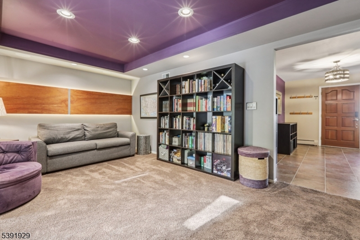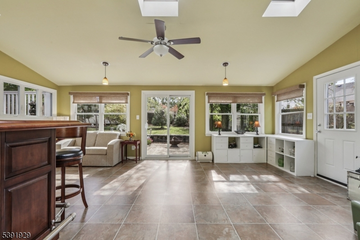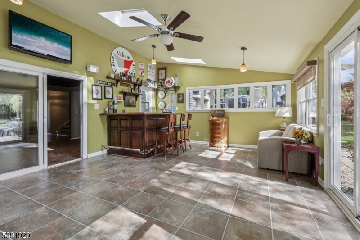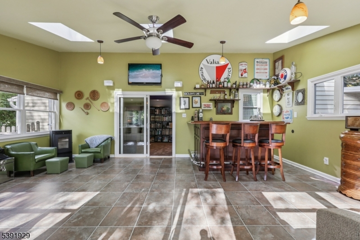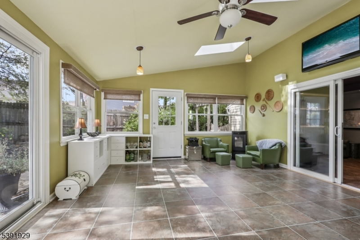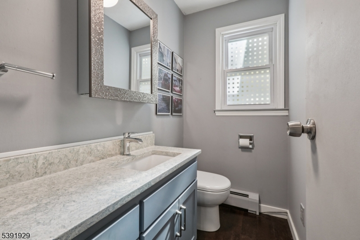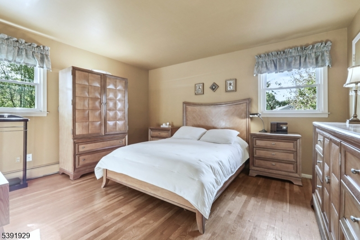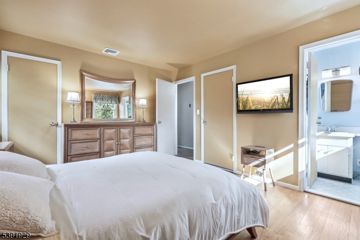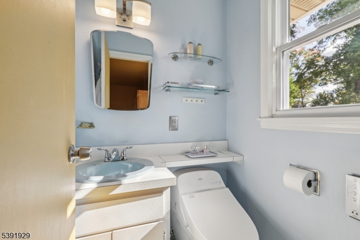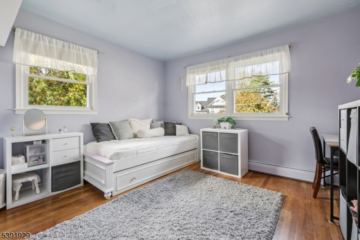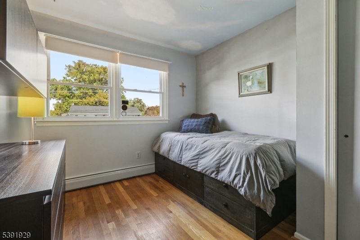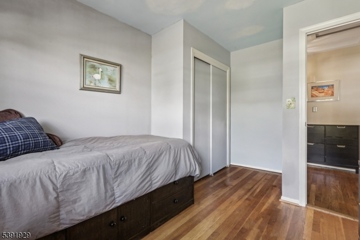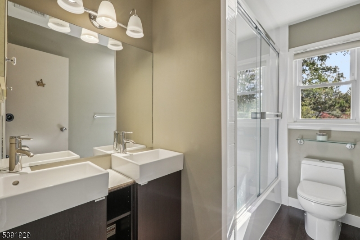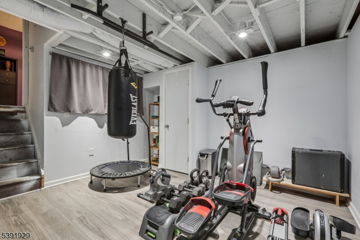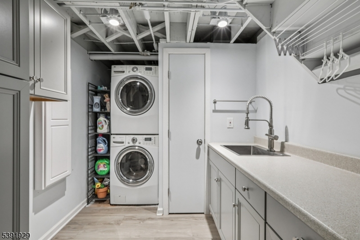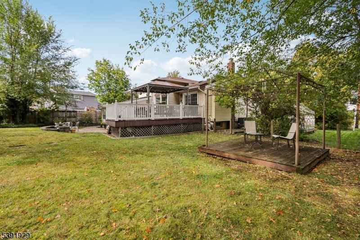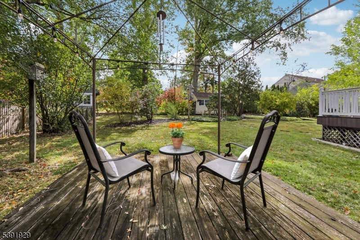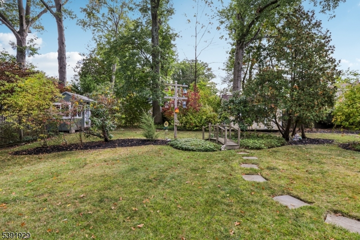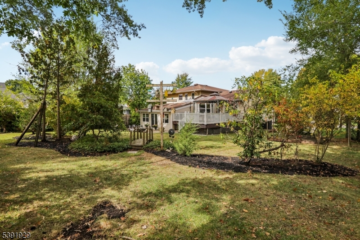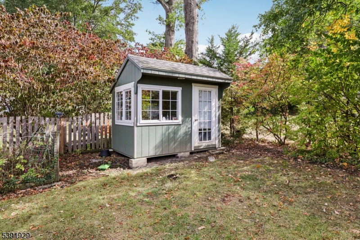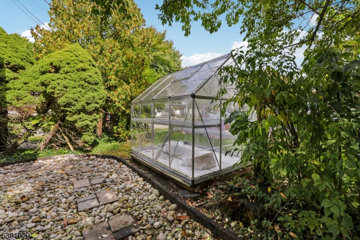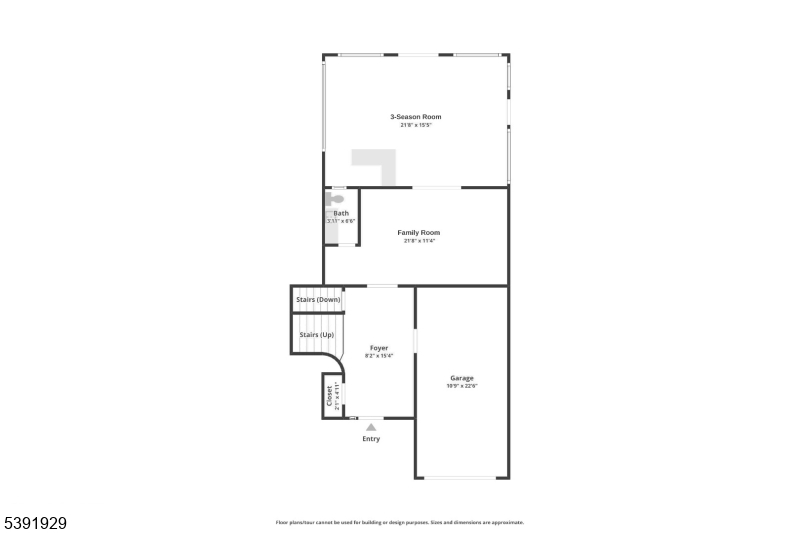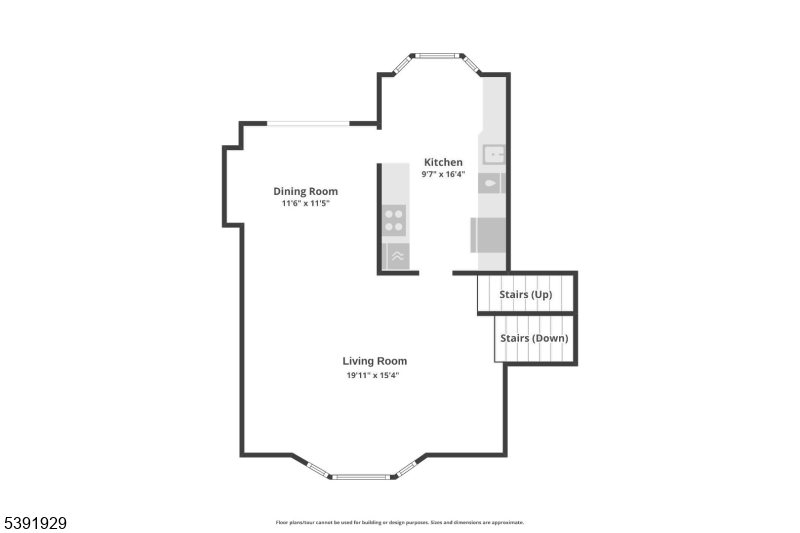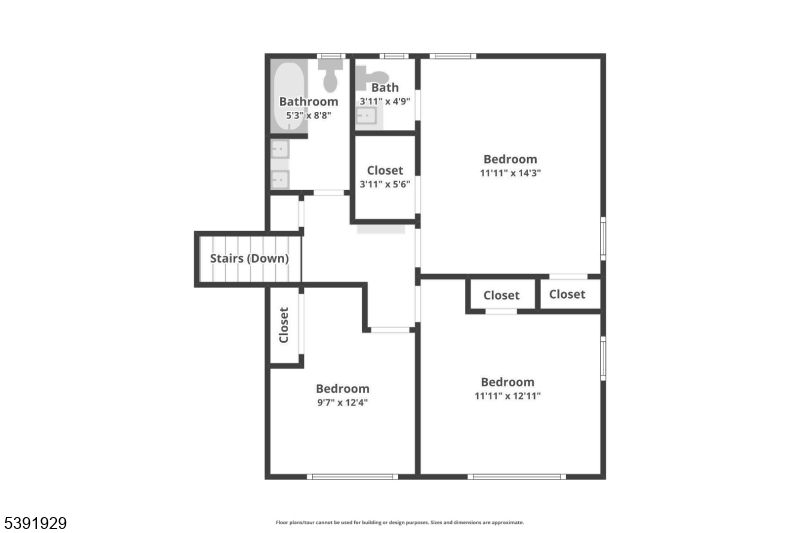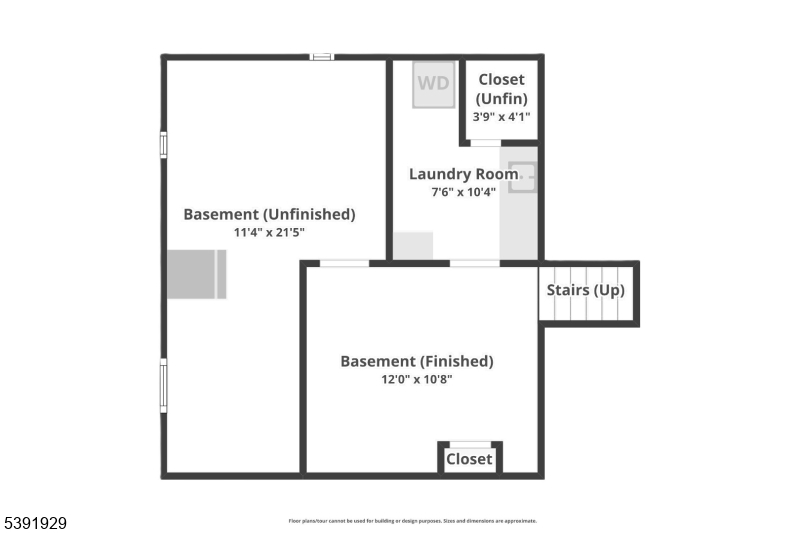3 Avon Dr | Madison Boro
Nestled in one of Morris County's most desirable towns, this beautifully maintained split level home offers a perfect balance of comfort, style, and functionality. With 3 bedrooms, a full bath, two half baths, multiple flexible bonus rooms, and expansive park-like outdoor spaces, it's ideal for flexible, modern living. Inside, an inviting foyer steps up to the open living and dining rooms. A large bay window in the living room with pellet stove create a bright yet cozy living space, and the dining room connects to the big private deck for seamless indoor/outdoor entertaining. The updated kitchen shines with Silestone countertops, double wall ovens, a 5-burner cooktop, pot filler, and charming banquette. On the ground level, a plush tray-ceilinged family room with powder room opens to a the three-season bonus room with skylights, bar, and sliding doors to the stunning patio, amazing for gatherings. Upstairs await 3 large bedrooms, a modern updated full bath, and an ensuite powder room in the main bedroom. Additional highlights include a basement gym/office, renovated laundry room, new A/C (2024), new front patio & stone walkway, a 2nd deck with pergola, and backyard stone patio with sitting wall - plus a greenhouse and multiple sheds for added versatility. A remarkable backyard retreat to enjoy year round! Located just minutes from Madison's downtown shops, restaurants, and train station, this home combines small-town charm, top-rated schools, and easy direct access to NYC. GSMLS 3994286
Directions to property: Ridgedale Avenue to Burnet Road, third left to Avon Drive #3
