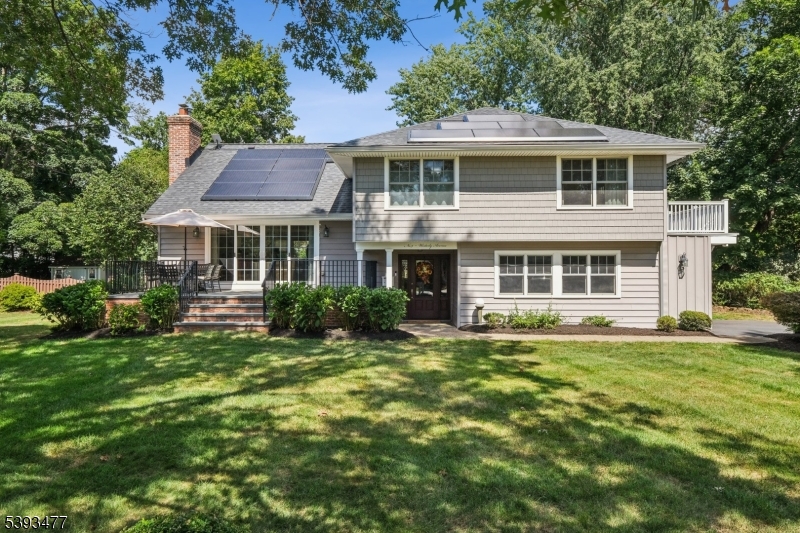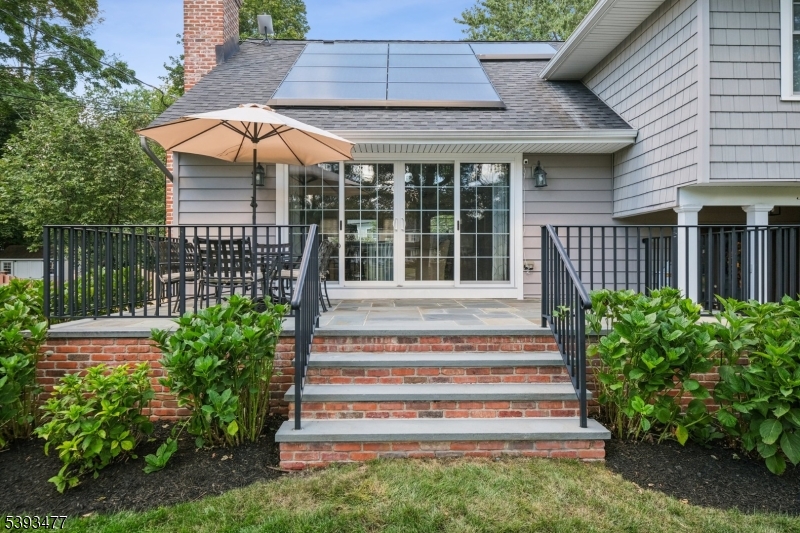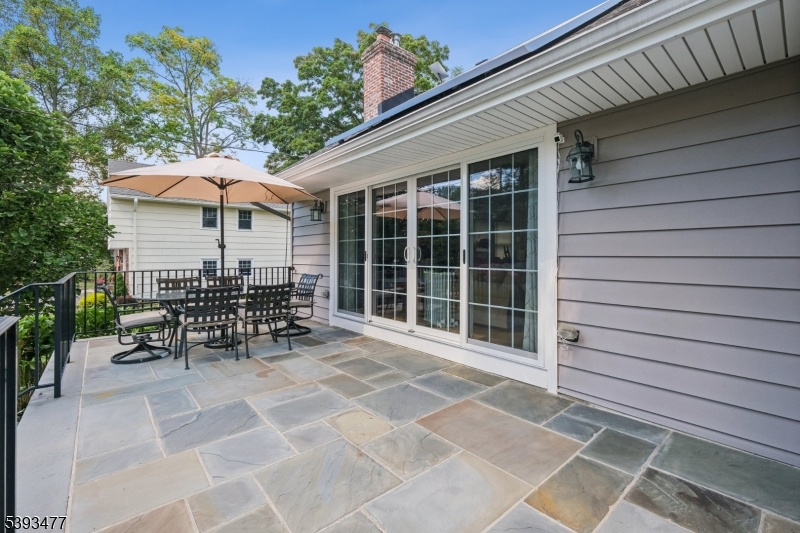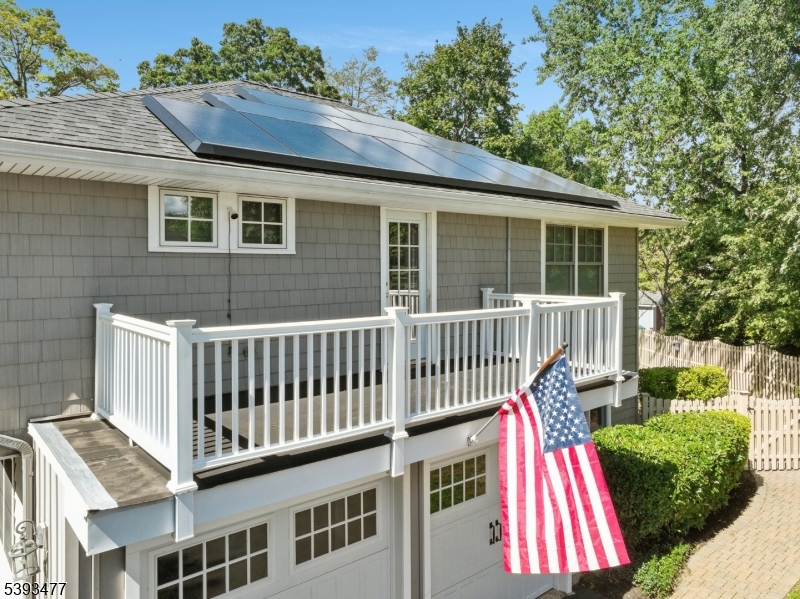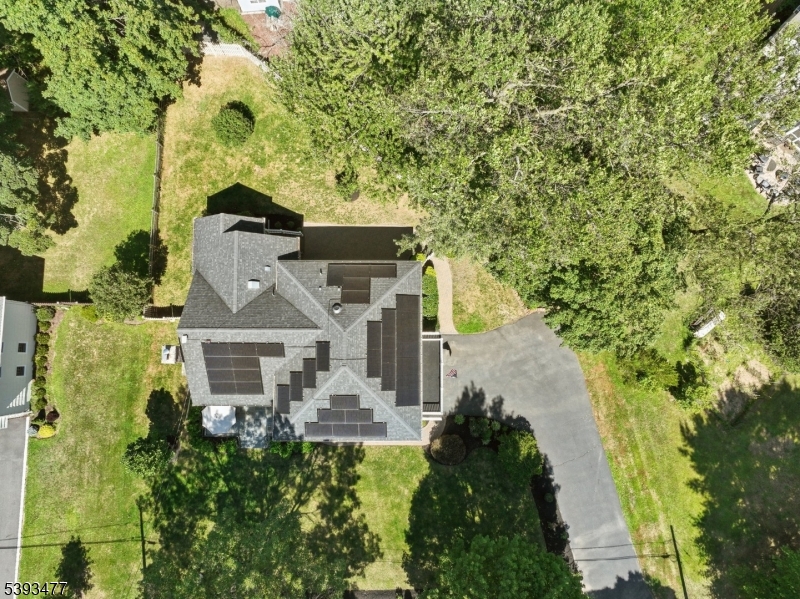9 Westerly Ave | Madison Boro
Discerning buyers will appreciate this light & bright custom home on quiet, tree lined street in sought after section of Madison. This versatile plan customizes to your every need. Open concept design center island kitchen, hardwood floors, recessed lights throughout are just the start. Front covered entryway, raised blue stone deck, rear paver patio, fenced yard, balcony off second bedroom are some of the many outdoor perks this property offers. Inside you'll find a foyer entry, two car garage w/direct entry, amazing first floor great room area for living, dining, kitchen & eat-in breakfast bar. Sliders to the deck from living room w/fireplace, grade level family room, guest lavatory & adjacent coffee/wine/beverage wet bar that easily converts to mudroom/laundry area, if desired. Second floor primary bedroom w/spacious closets & en-suite full bath also has two additional bedrooms, one w/balcony. Third floor boasts fourth bedroom & walk in closet. Finished lower level w/laundry works well as exercise room, playroom or other use w/storage & utility room. State of the art Tesla solar panels (paid in full) & EV car charger, Starlink internet capability and security system. Convenient to Manhattan Direct Train/express bus, highways, nearby universities & picturesque downtown Madison known for it's shops & restaurants. Nearby Green Acres parks & recreation with an excellent school district, community based sports/activities & more. Discover why Madison is the place to be! GSMLS 3994935
Directions to property: Central to Westerly
