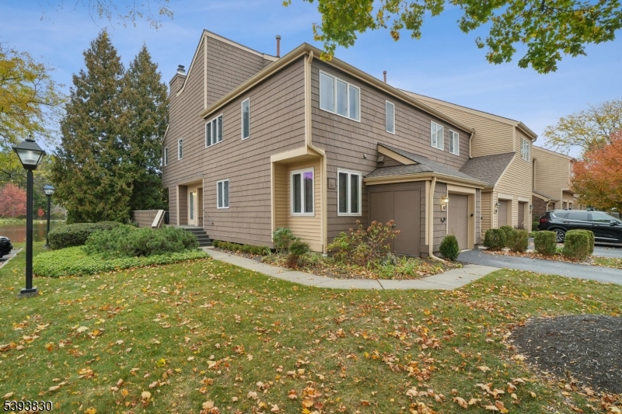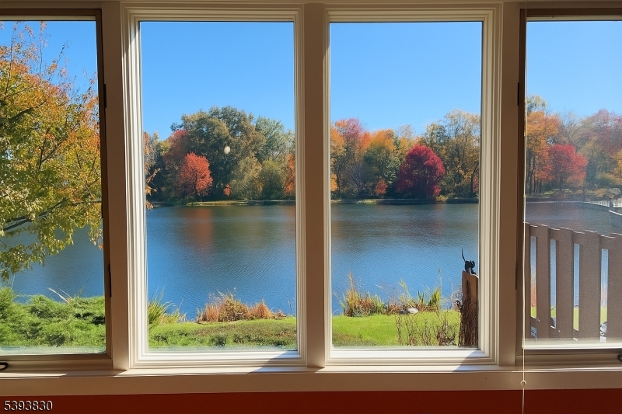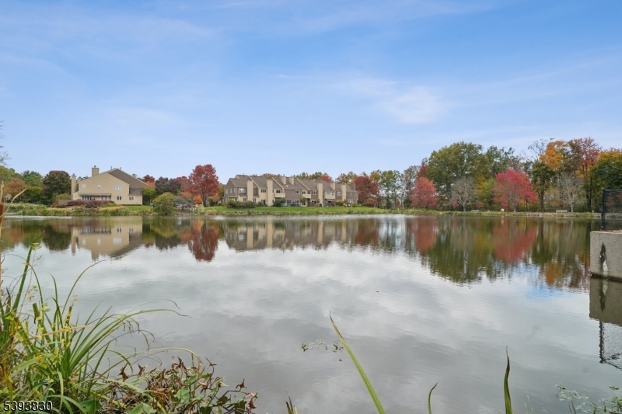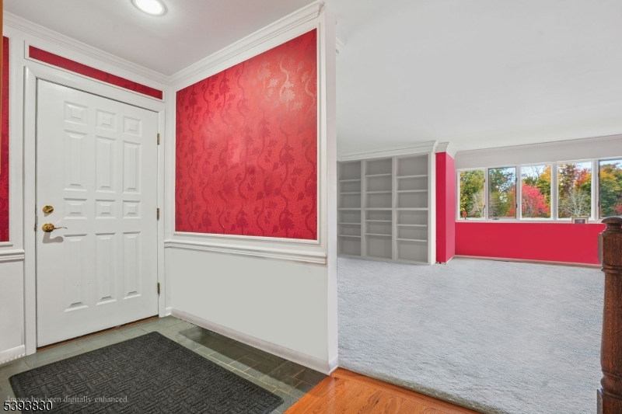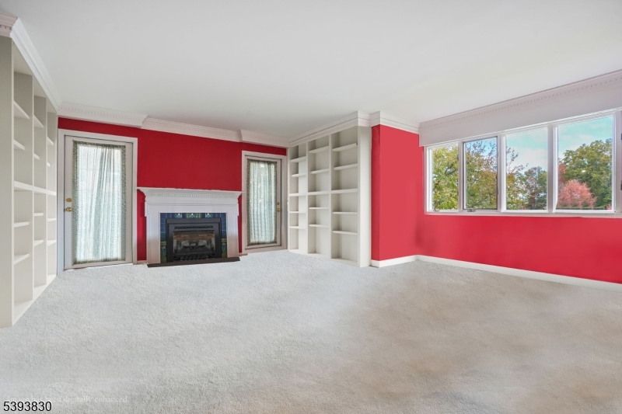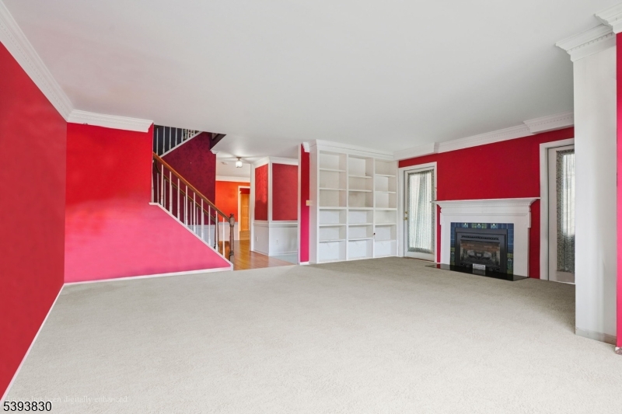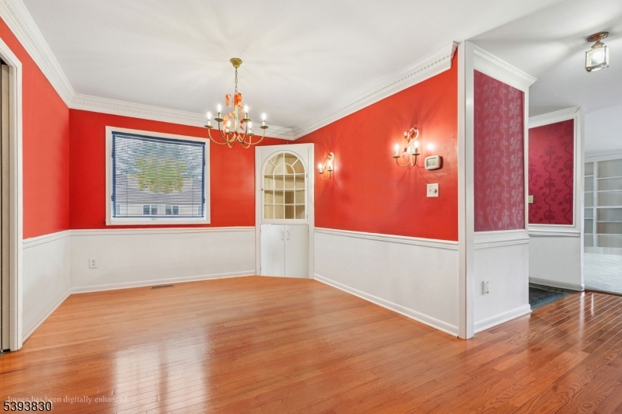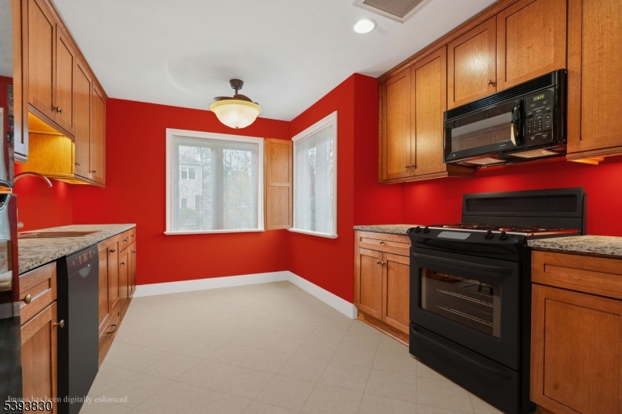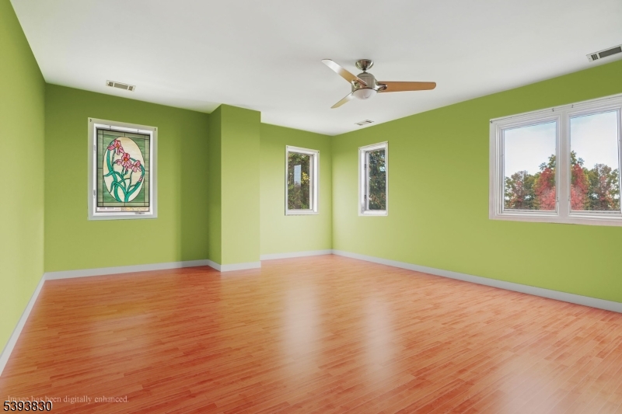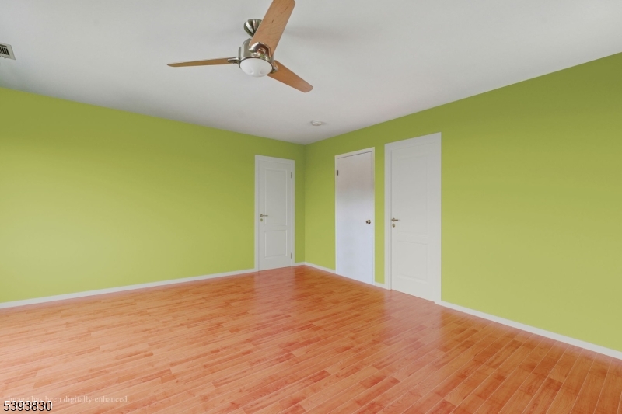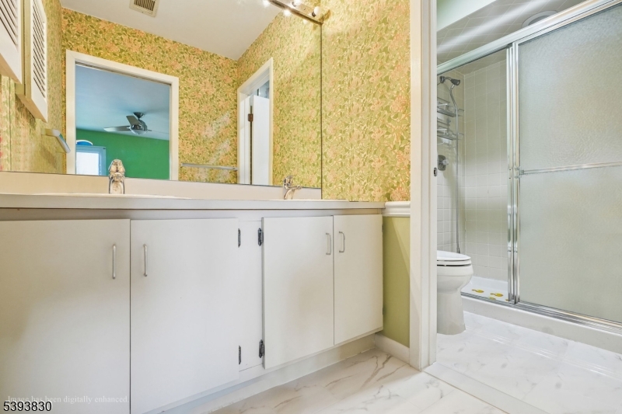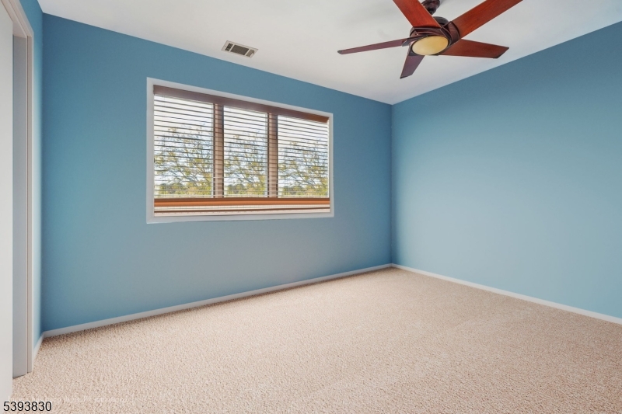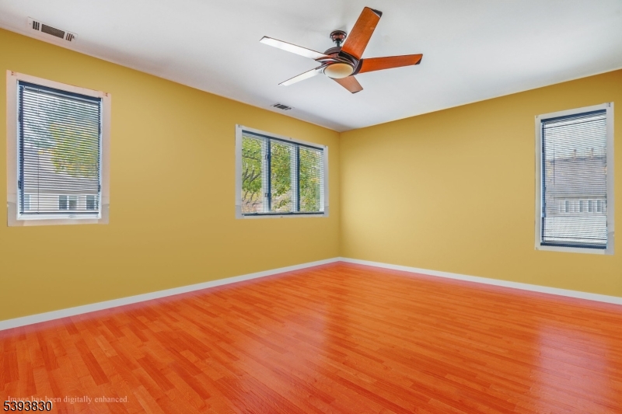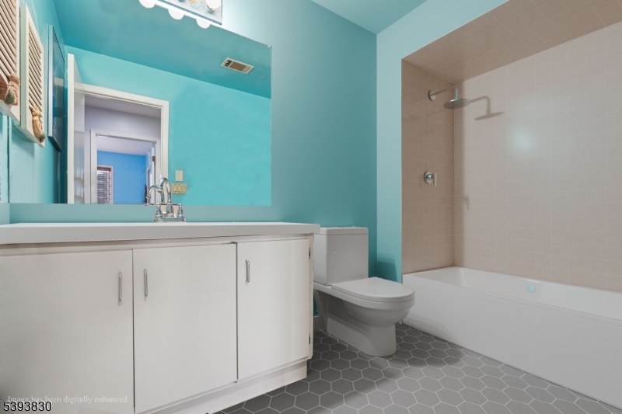47 Cambridge Ct | Madison Boro
Tucked away in one of the most peaceful and sought after locations in the prestigious Madison Commons community, this sun drenched end unit offers the perfect blend of style, comfort and convenience and is just moments from the clubhouse, pool and overlooks a serene lake. This 3 bedroom, 2.5 bath home welcomes you with an open floor plan and the eat in kitchen opening to the dining room and family room with amazing lake views, custom built ins, and gas fireplace perfect for entertaining or relaxing. Upstairs the spacious primary suite enjoys a large walk in closet, ensuite bath with double vanity, shower and the bedroom enjoys lovely views of the lake. Two additional bedrooms, a hall full bath and laundry room complete this second level. Also for convenience there is a great crawl space perfect for storage. Outside enjoy the large deck perfect for relaxing and sipping your morning coffee or barbecuing in the evenings. Live the resort lifestyle every day with Madison Commons top tier amenities: a heated pool, pickle ball and tennis courts, fitness center, sauna, and picturesque lakefront walking paths. Buyer's Realtor to confirm all fees for HOA. GSMLS 3995327
Directions to property: Chelsea Ct to Cambridge Ct
