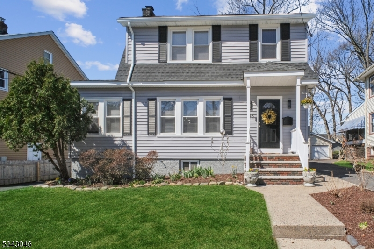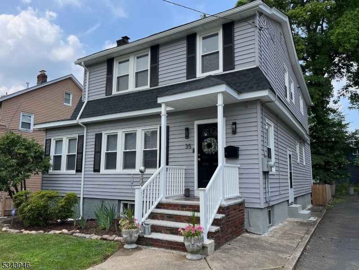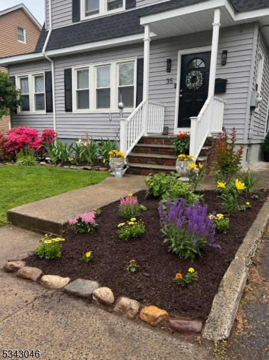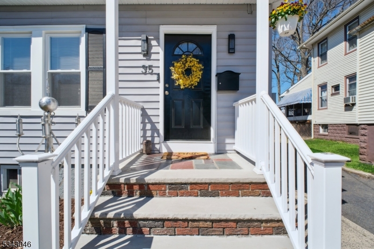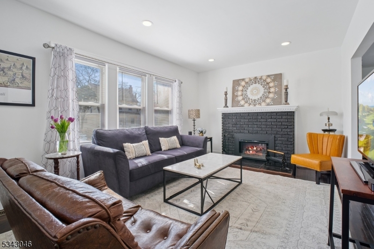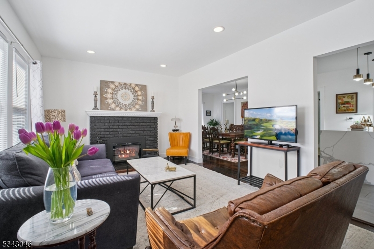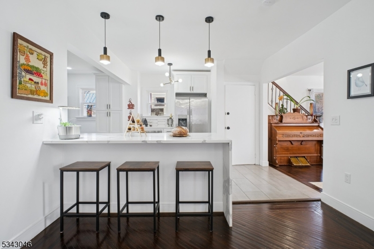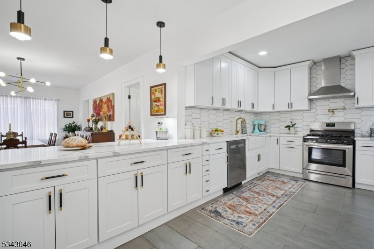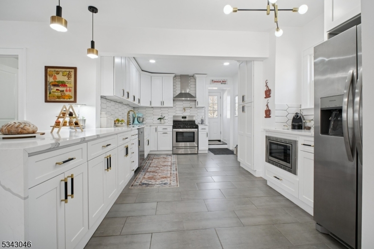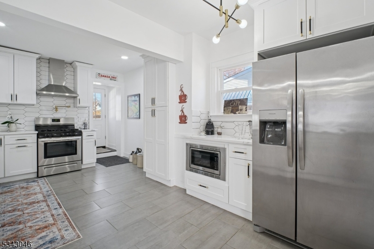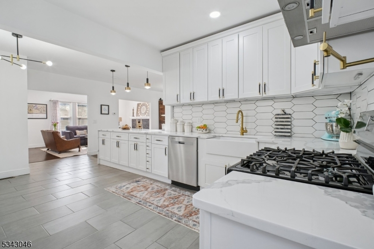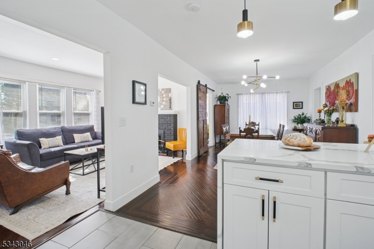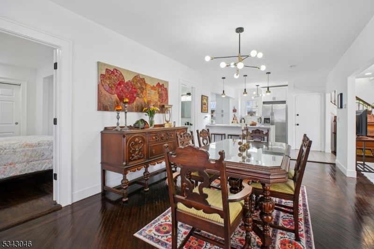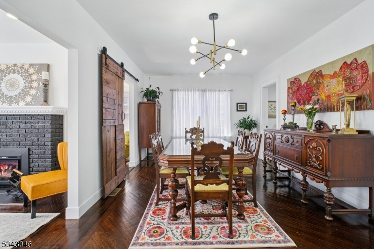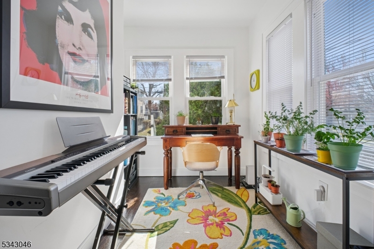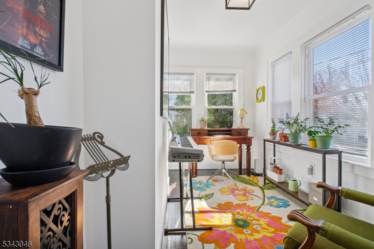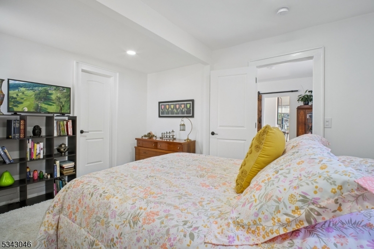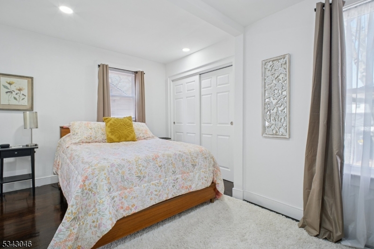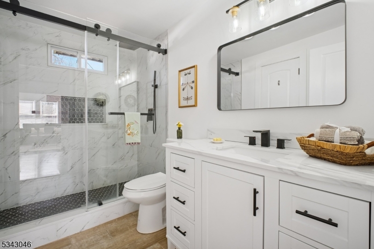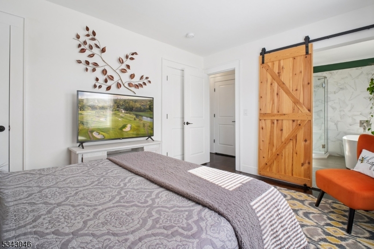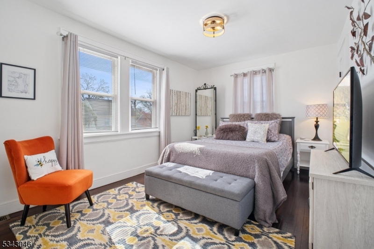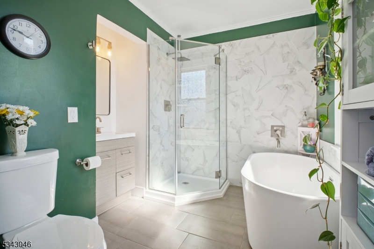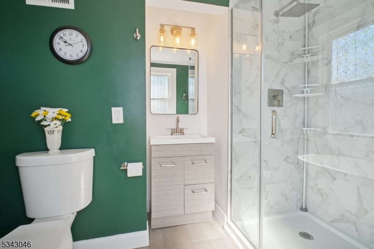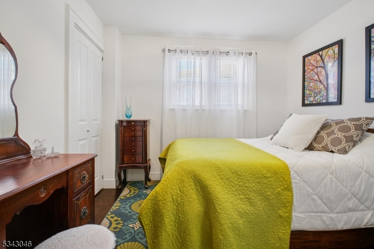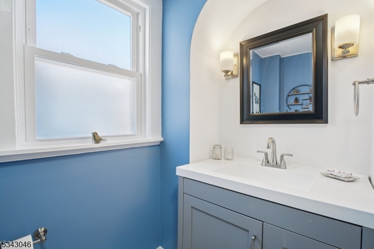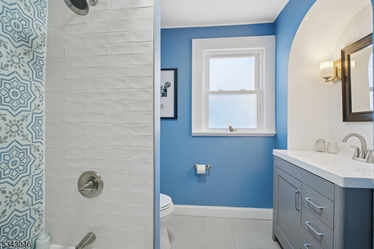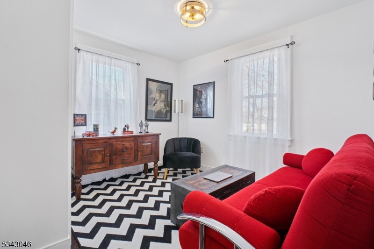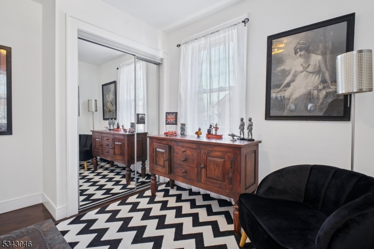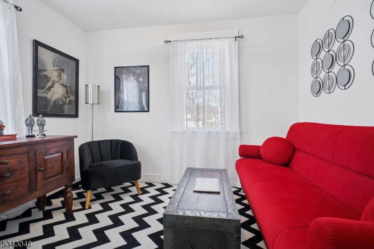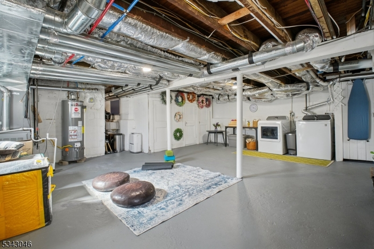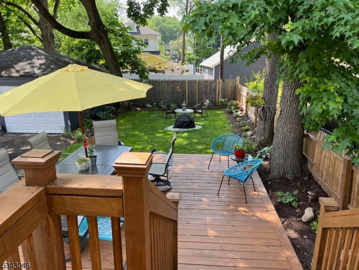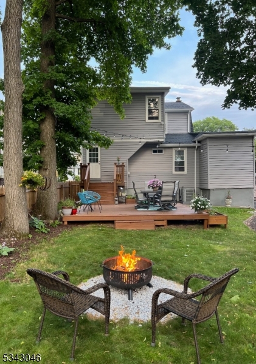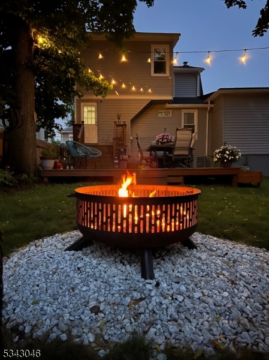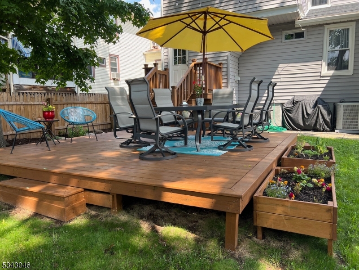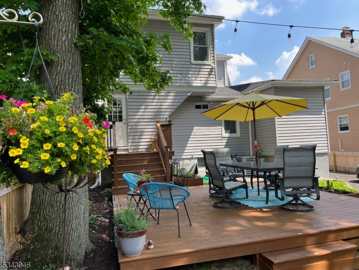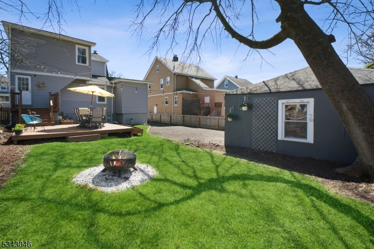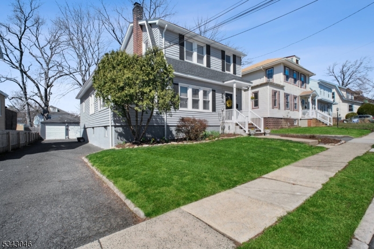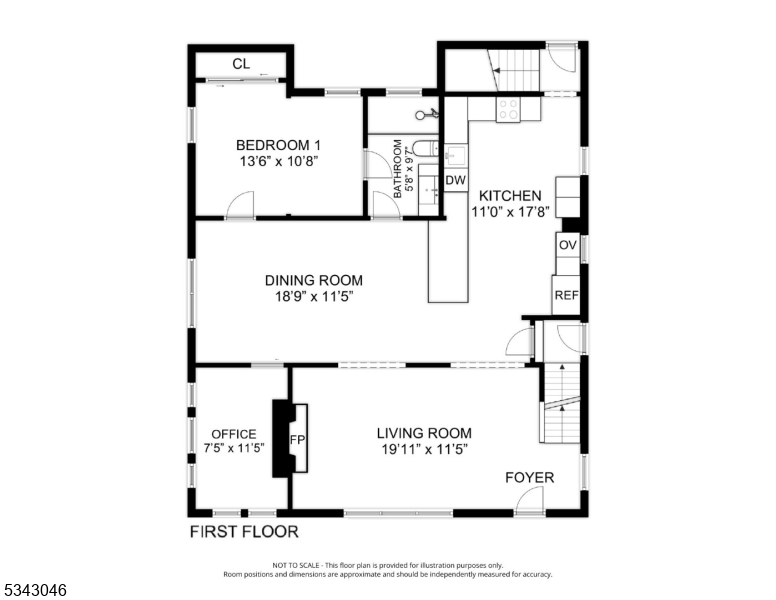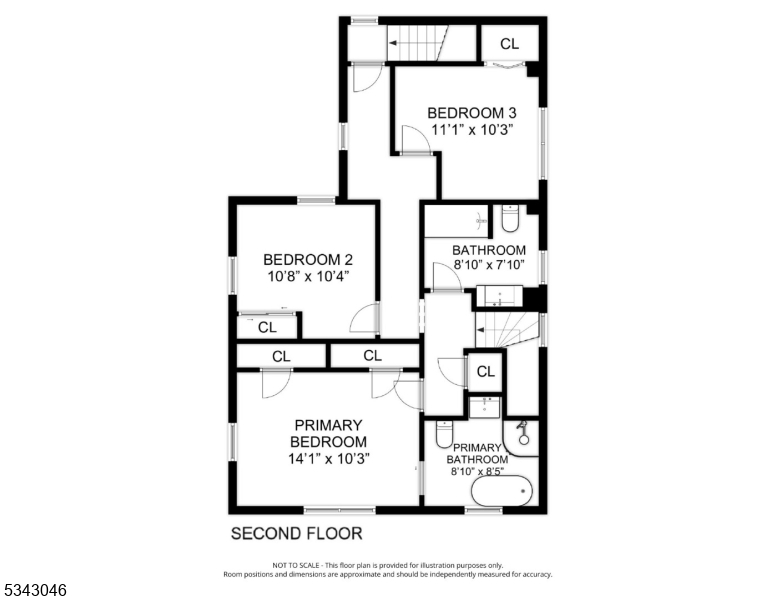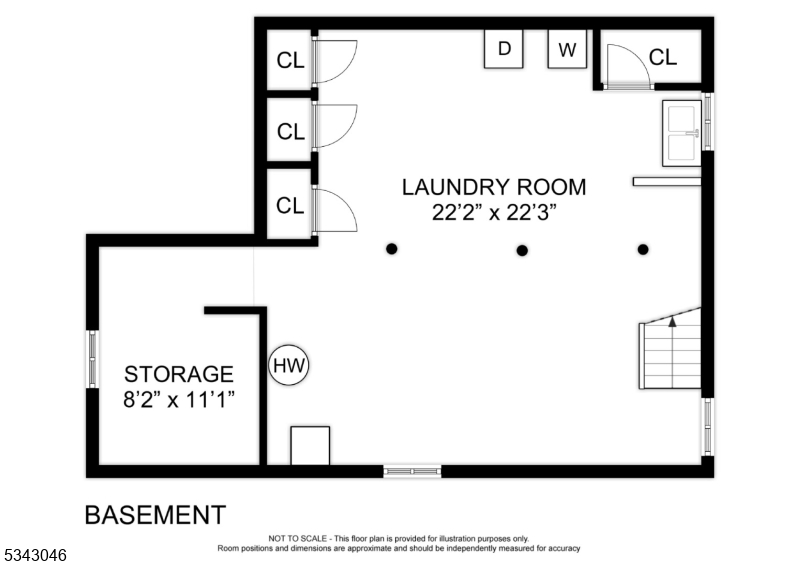35 Brookwood Dr | Maplewood Twp.
Offering 2 primary suites, including a 1st-floor option, be ready to fall in love with this quintessential Maplewood home set on a quiet street near beautiful Borden Park, neighborhood fav True Salvage Cafe, and the incredible Maplewood community pool. Thoughtfully updated in 2022 with modern kitchen and baths, stylish lighting, and a fresh paint palette so all you need to do is move in and enjoy. Living Room with fireplace insert, versatile sunroom/office, and formal dining room which opens to a very spacious eat-in kitchen. 1st-floor bedroom suite with full bath with oversized shower with rain fixture and quart-topped vanity. Kitchen with quartz counters, including a waterfall edge breakfast bar, tile backsplash, gas range with pot filler and chimney style hood and built-in microwave. Mudroom access to the yard completes this level. Upstairs find 3 bedrooms and 2 full baths, including the 2nd primary with both soaking tub and stall shower. The lower level offers laundry with new higher-end appliances, cedar closet storage, and the potential for additional recreation space. Outside, find beautifully maintained gardens with specimen plantings are found in the front and back. The fenced backyard features a spacious stained platform deck, and is framed by mature trees. Central air, energy-efficient windows, new water heater, new roof, and a freshly painted exterior are a few additional updates you'll enjoy. 3 jitney stops nearby to choose from to get to commuter trains to NYC! GSMLS 3957345
Directions to property: Elmwood Avenue to Brookwood
