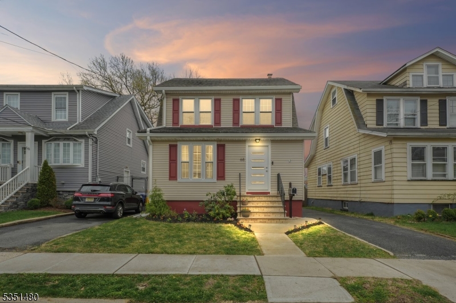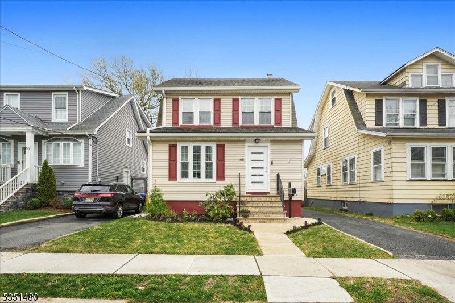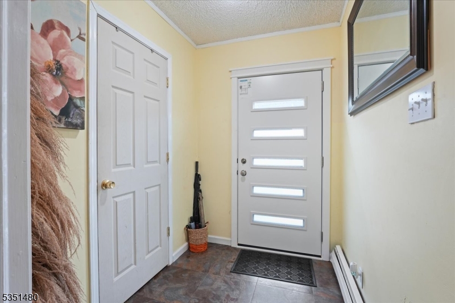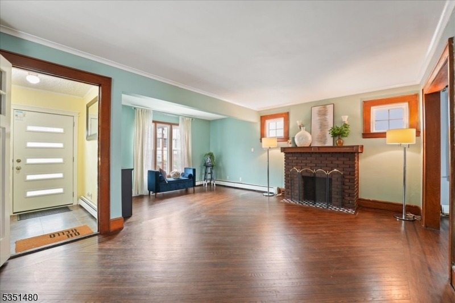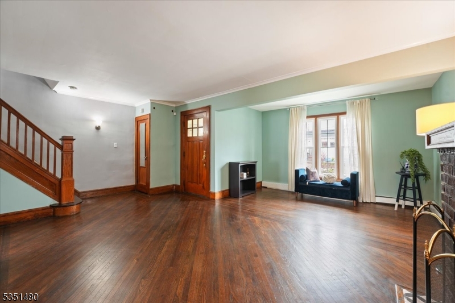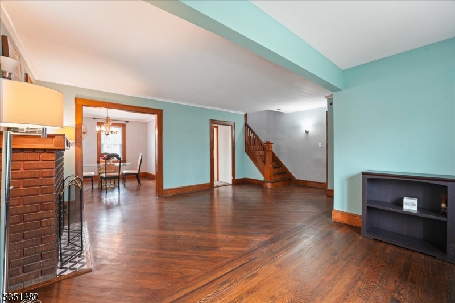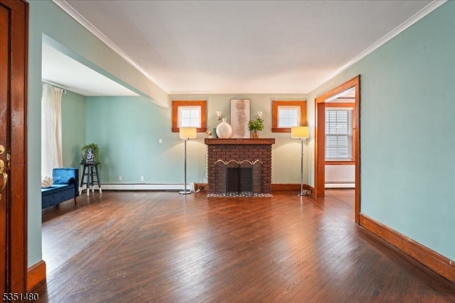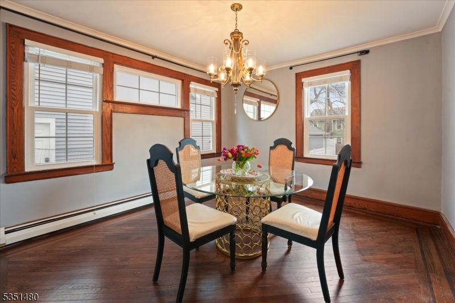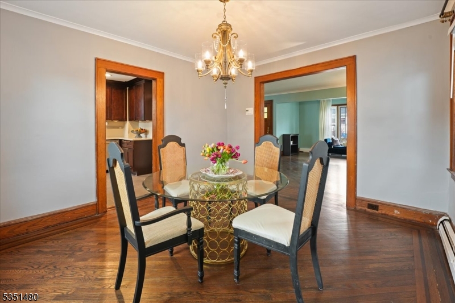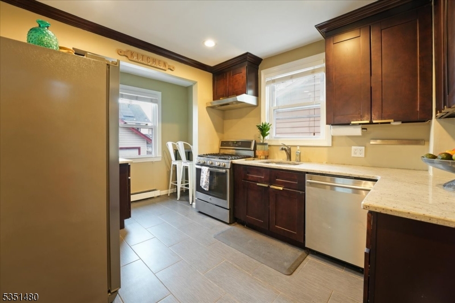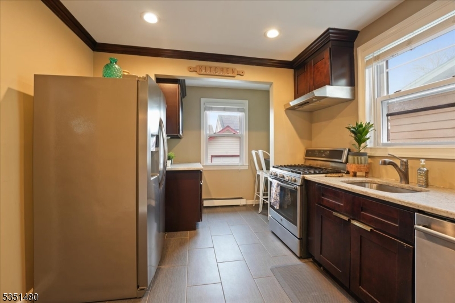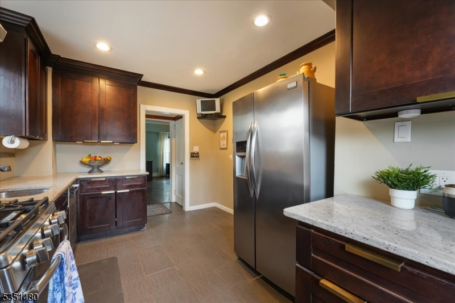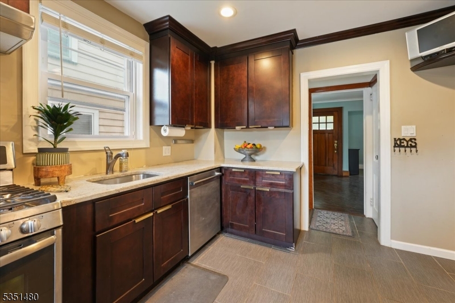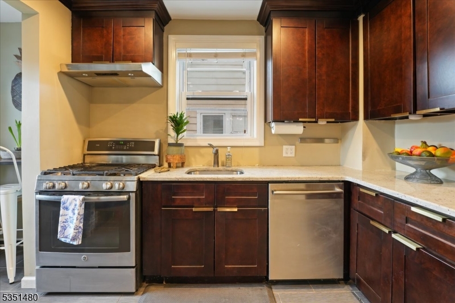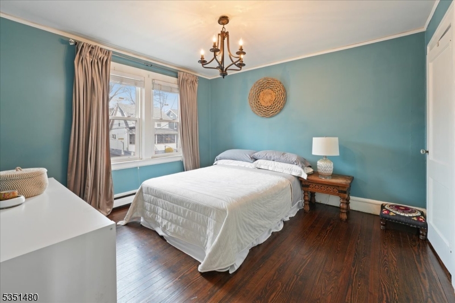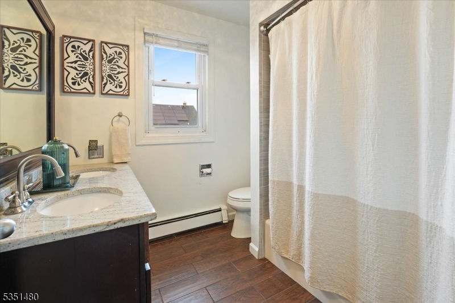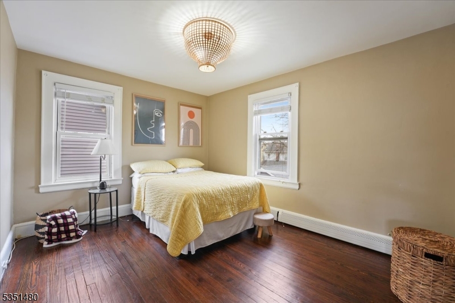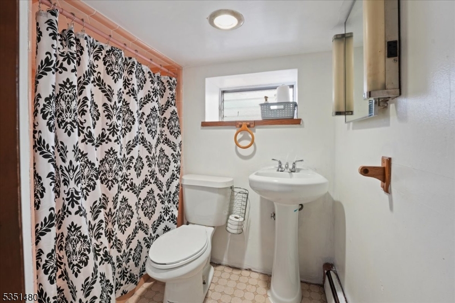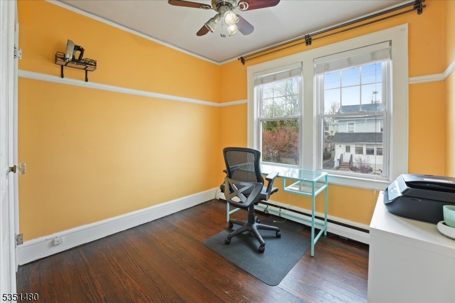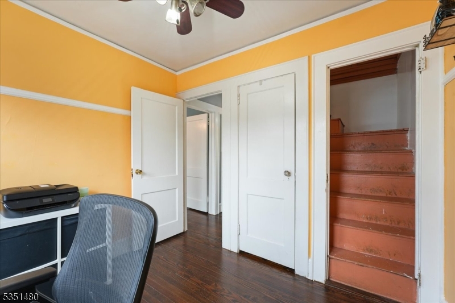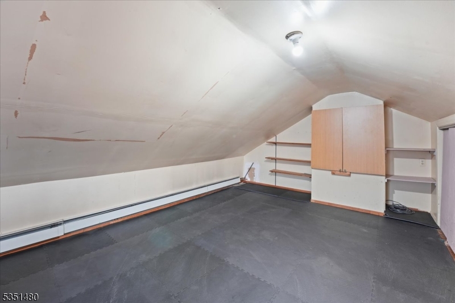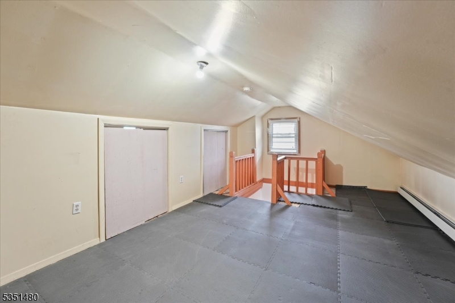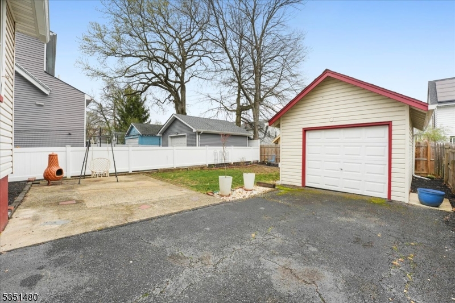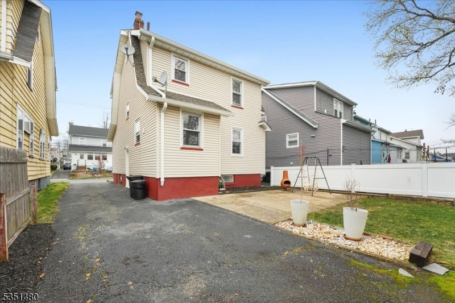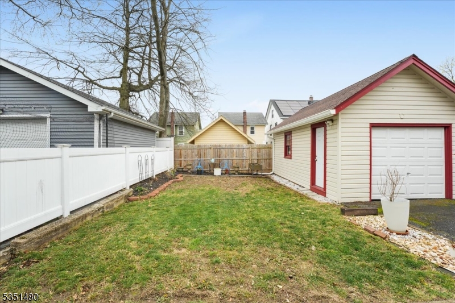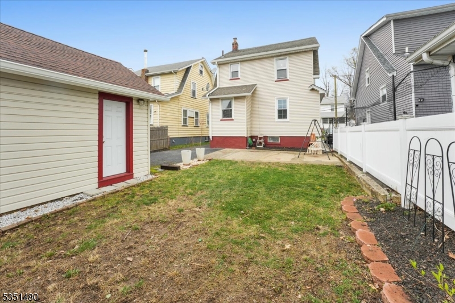68 Hughes St | Maplewood Twp.
Welcome to this beautifully maintained 3-bedroom, 2-bathroom Colonial nestled on a quiet, tree-lined street in one of Maplewood's most sought-after neighborhoods. With stunning curb appeal, vinyl siding, and classic charm throughout, this home is a must-see! Step through the foyer entrance into a spacious formal living room featuring a cozy fireplace and gleaming hardwood floors. A separate formal dining room offers the perfect space for entertaining, while the updated eat-in kitchen boasts stainless steel appliances, a breakfast bar, ample counter space, and a walk-in pantry. Upstairs, you'll find three generously sized bedrooms and a full bath. Also, a finished attic provides the perfect flex space that is ideal for a home office, guest area, or playroom.The full basement includes a second bathroom, washer and dryer, and plenty of space for storage, a home gym, or media room. Enjoy outdoor living in the private backyard, perfect for gatherings and relaxation. A detached garage and a long driveway that fits 3+ vehicles offer ample parking and convenience. Located in the heart of Maplewood, this home sits within a highly rated school district known for academic excellence. You're also just minutes away from the highway, parks, shopping, dining, and easy transit to New York City; making this the perfect combination of suburban tranquility and commuter convenience. GSMLS 3957718
Directions to property: Follow GPS Navigation, or Take GSP North to exit 142C. Take Mill Rd and Boyden Ave to Hughes St in M
