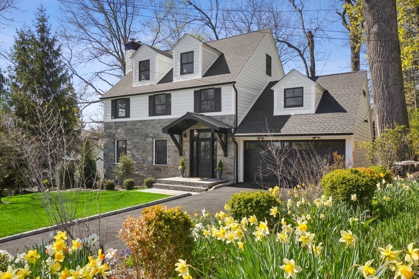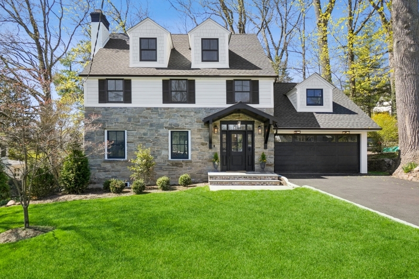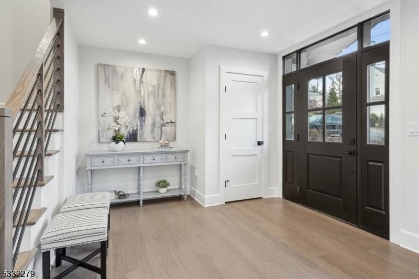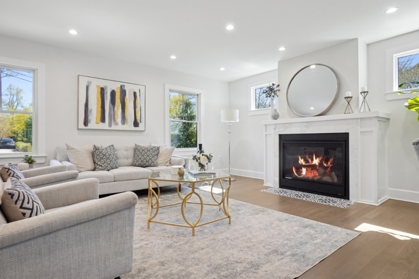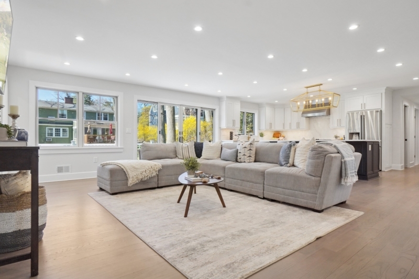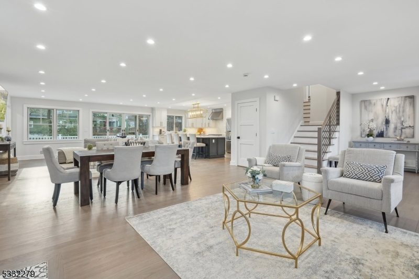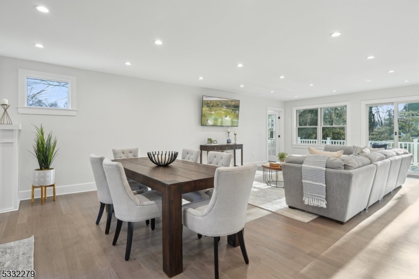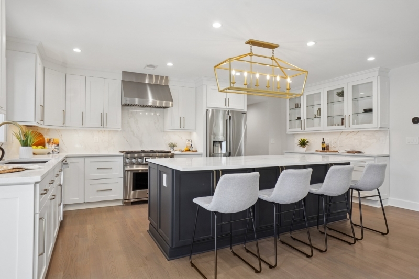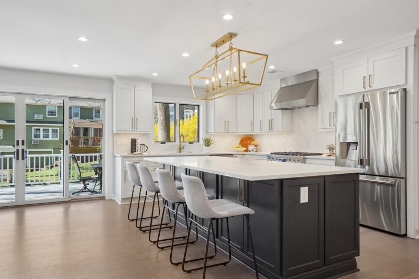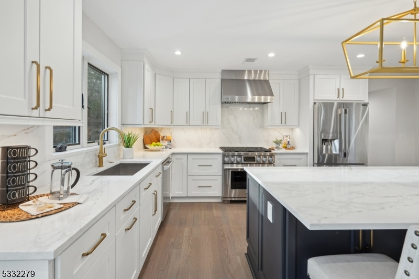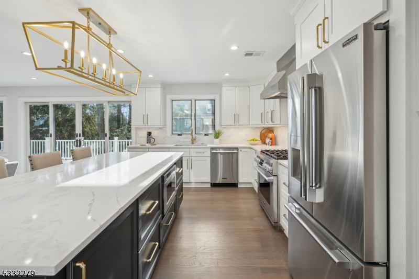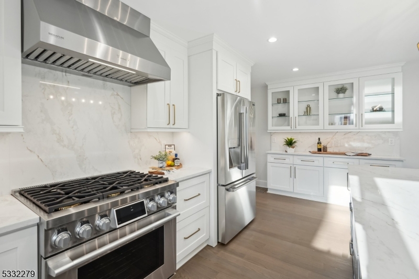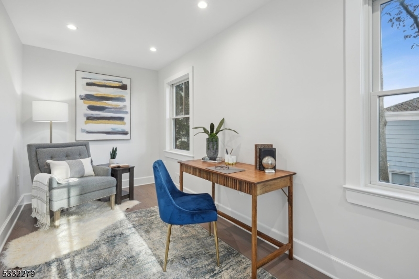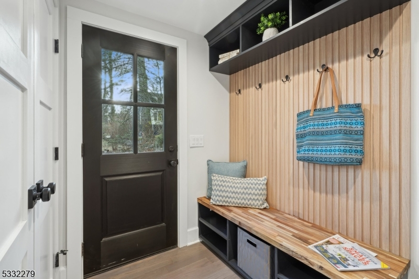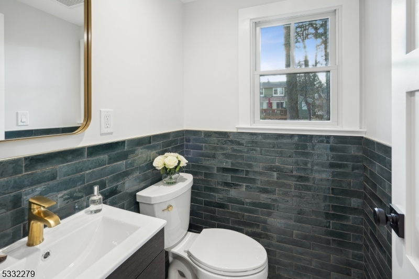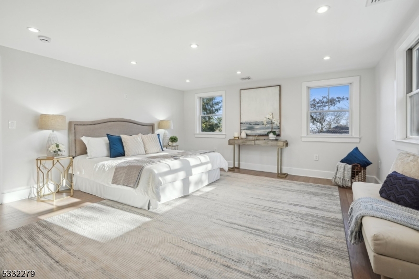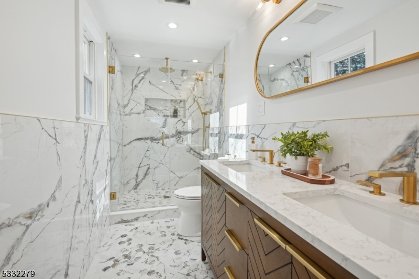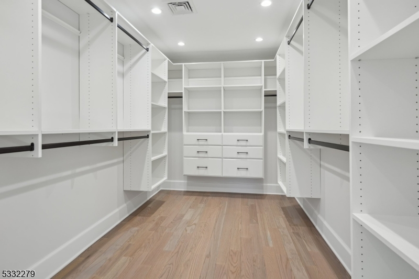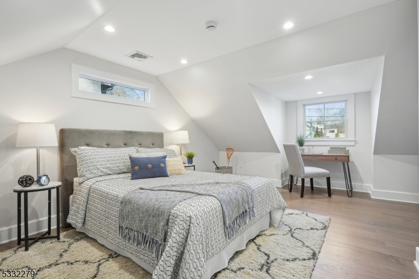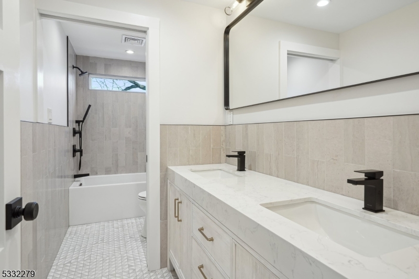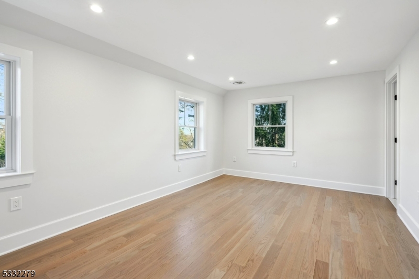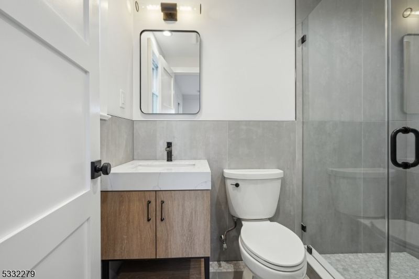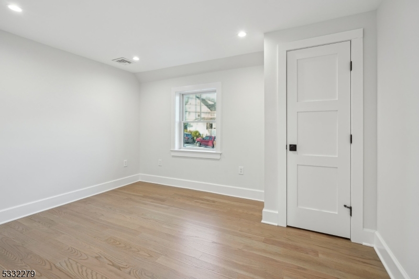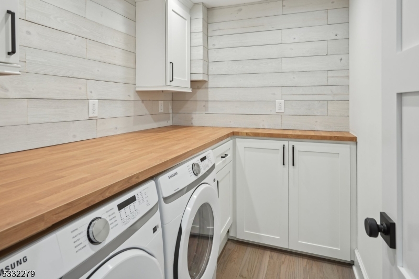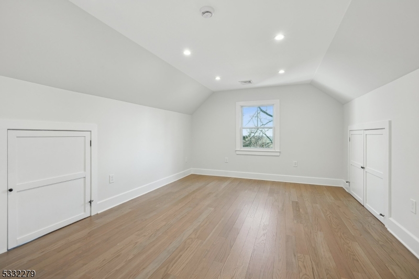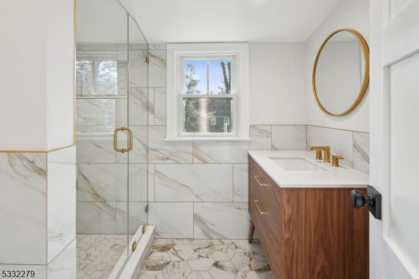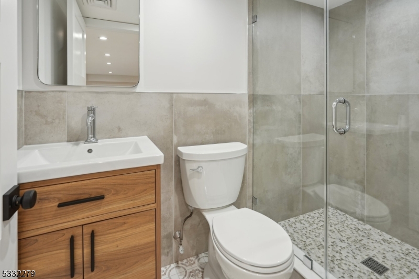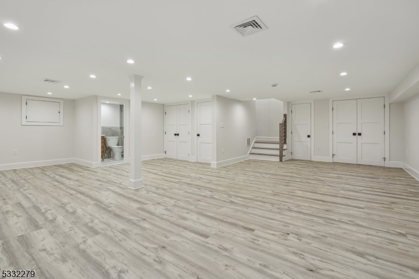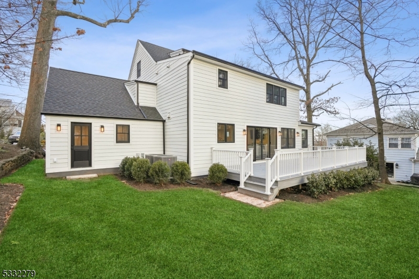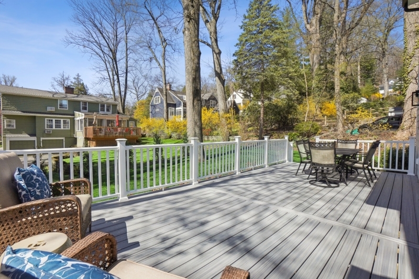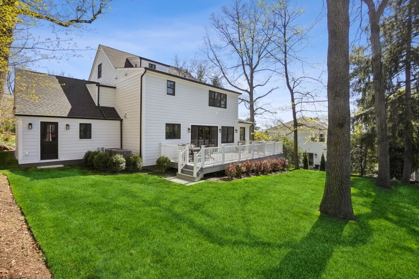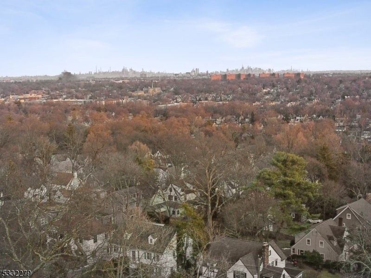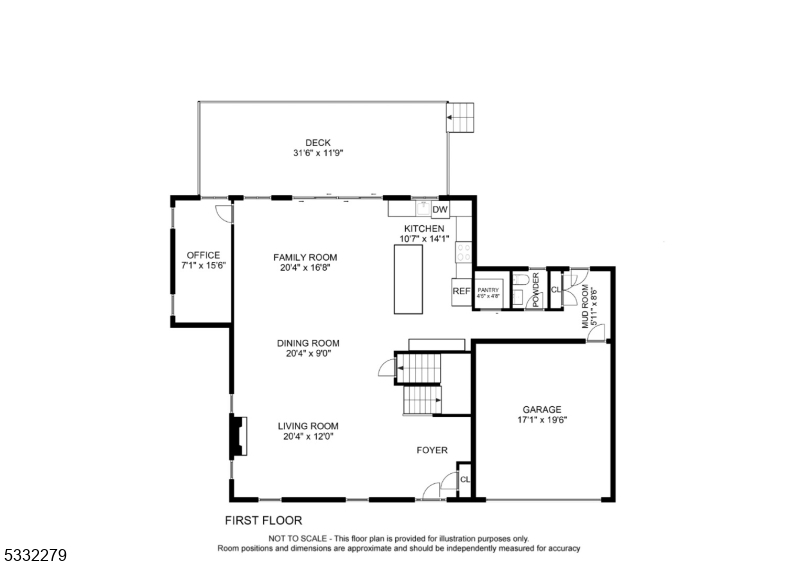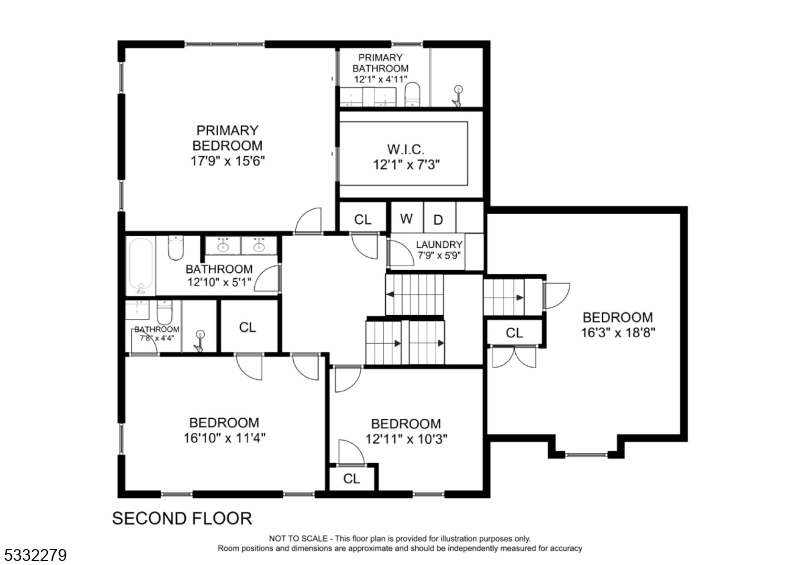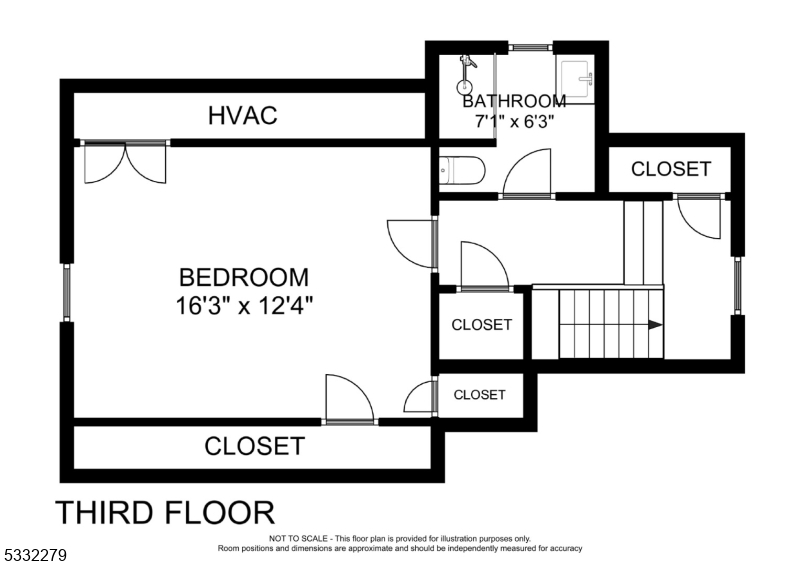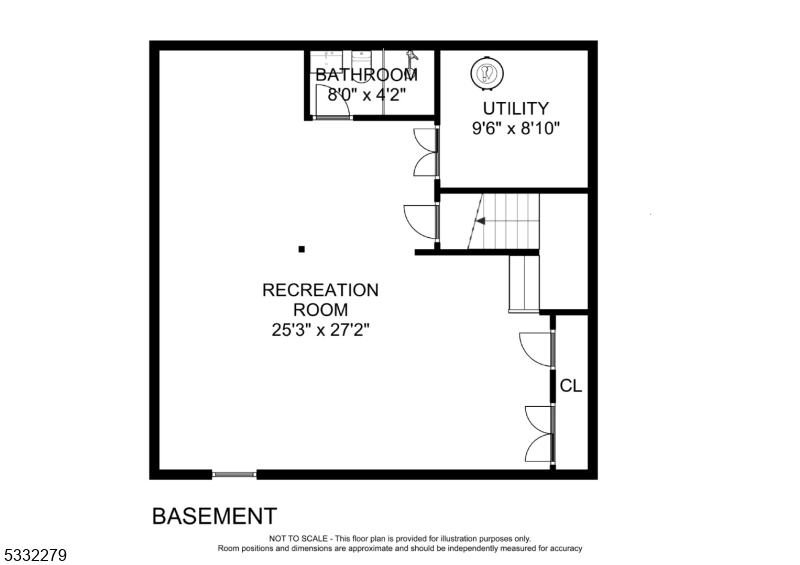2 Crestwood Dr | Maplewood Twp.
Maplewood Perfection ? Style, Space & Seamless Living! This beautifully reimagined Colonial by local favorite Atlantic Concepts blends timeless charm with modern ease. Thoughtfully designed to complement the neighborhood, this 5-bedroom, 5.1-bath home offers nearly 4,000 square feet of living space. Inside, sunlit rooms, hardwood floors, Kohler fixtures, and multi-zone heating/cooling create comfort and style. The open layout flows from the living room with gas fireplace to the formal dining area and casual lounging space. A sunroom/office flooded with light offers privacy for remote work. The chef?s kitchen features Signature Suite appliances, quartz countertops, white shaker cabinetry, and a striking center island. A walk-in pantry, powder room, mudroom, and direct garage entry complete the main level. Glass sliders lead to a large Azek deck with gas hookup and a newly sodded yard?perfect for play and entertaining. Upstairs offers four bedrooms: a luxe primary suite with a massive walk-in closet, a second ensuite, two more bedrooms, a hall bath, and laundry.The finished third floor includes a fifth bedroom, full bath, and storage. A lower level with rec room and full bath adds flexibility. With the Jitney just steps away, this turn-key Maplewood gem has it all. GSMLS 3958225
Directions to property: Wyoming to Crestwood
