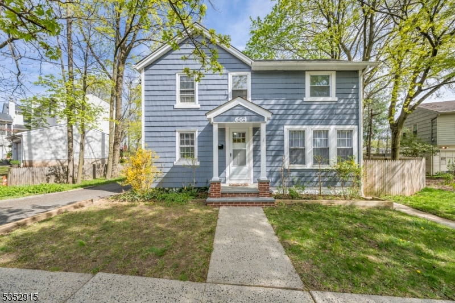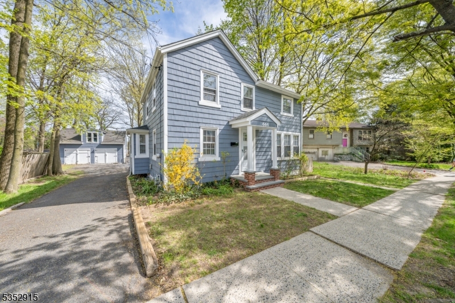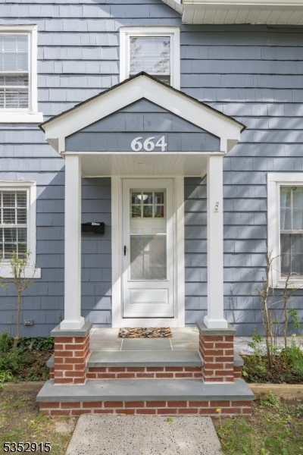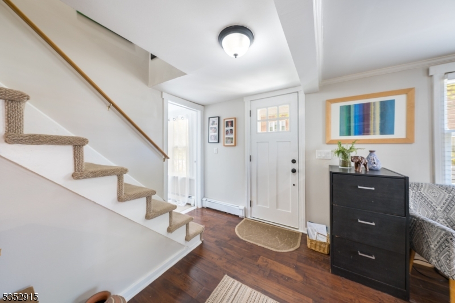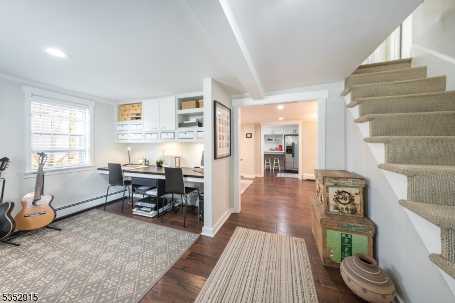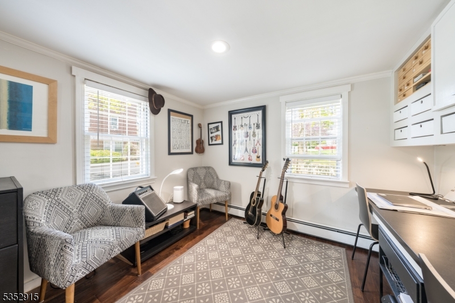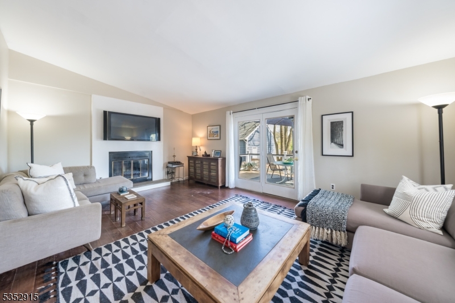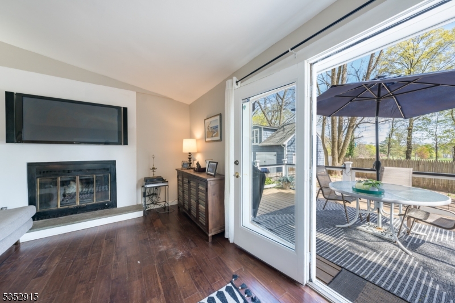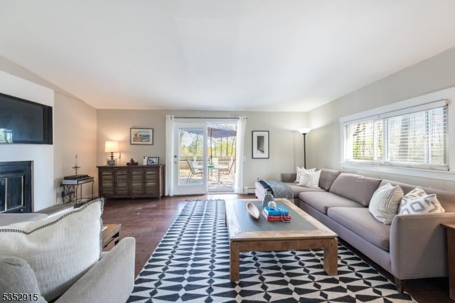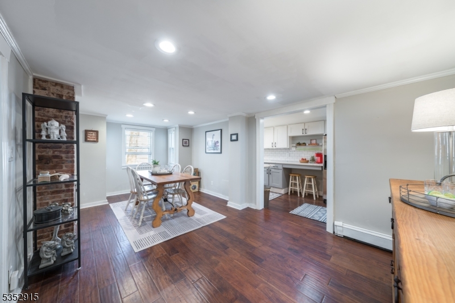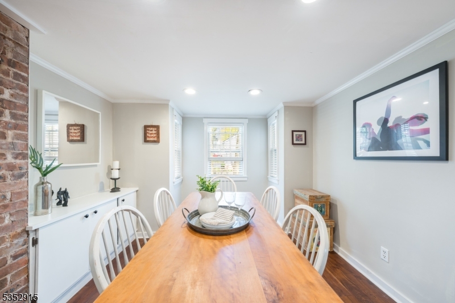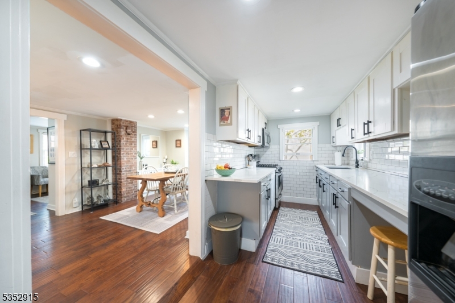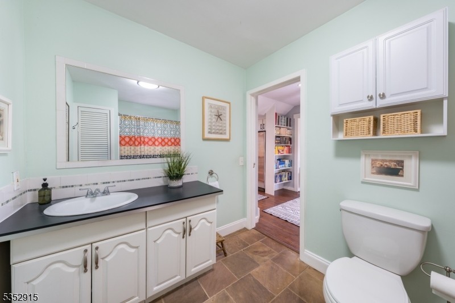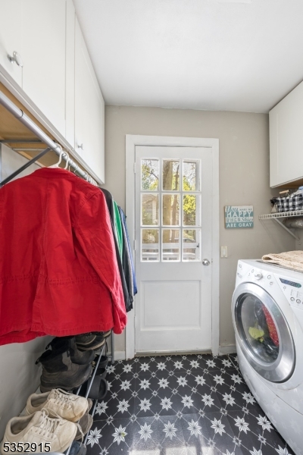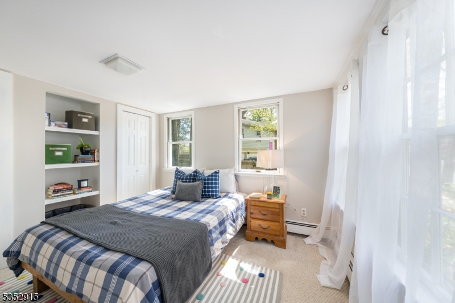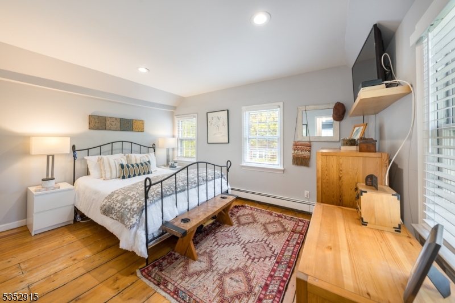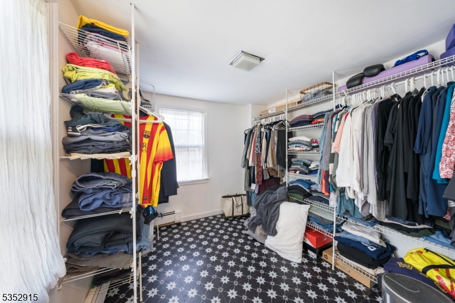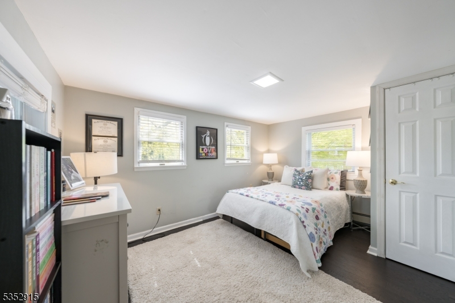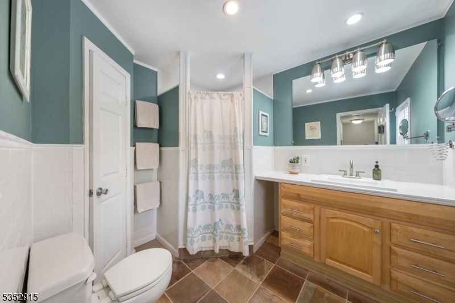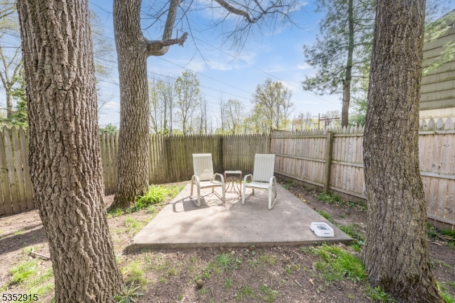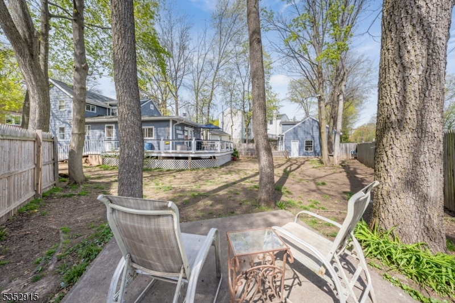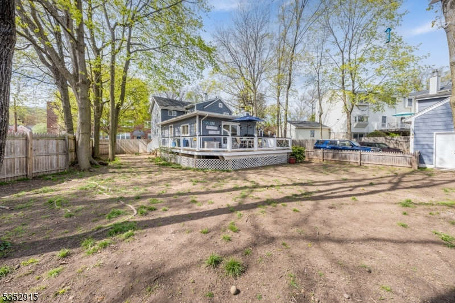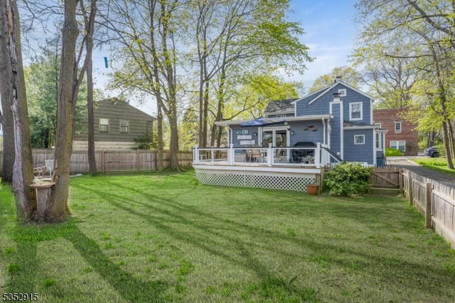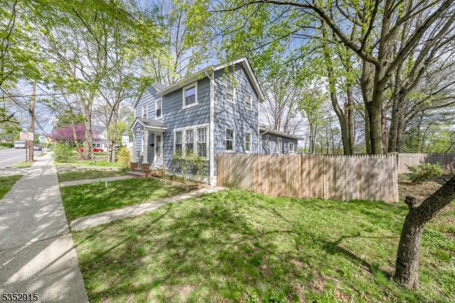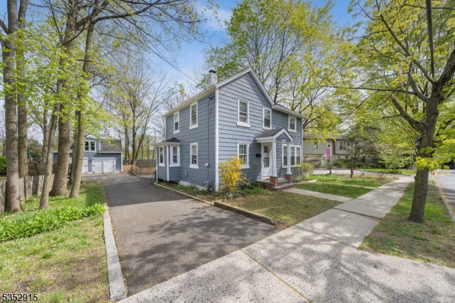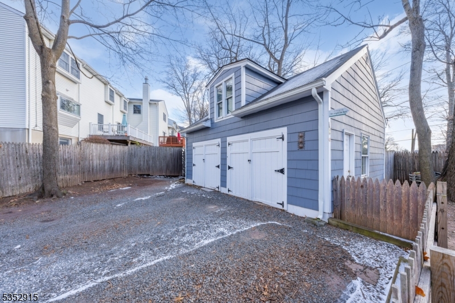664 Ridgewood Rd | Maplewood Twp.
MAPLEWOOD CHARMER WITH UNBEATABLE LOCATION CLOSE TO ABSOLUTELY EVERYTHING! A covered front porch entrance beckons you into this cheerful home. Boasting tons of natural light, hardwood floors throughout, & a smart floor plan with space for everyone. The Living Room, currently used as a Home Office, is tucked just off the Foyer, away from the busier living areas. Generous Dining Room featuring exposed brick opens into the Kitchen, outfitted w/ stainless steel appliances, & flows into a sunny, spacious Family Room with cozy, wood-burning fireplace. Glass doors invite you onto the massive deck that wraps around the home & makes for easy indoor/outdoor living. The flat, expansive Backyard is fully fenced & sprinkled with lovely, mature trees offering shady spots to enjoy nature & plenty of room for a garden or games. 2-car detached Garage & plentiful off-street parking in the wide Driveway. Welcoming & accessible, this home welcomes all with a built-in ramp, First Level Bedroom & Full Bathroom. First Level Laundry Room off Kitchen, access to large, walk-out Lower Level with plenty of room for storage. Upstairs 2 spacious Bedrooms, one with a large Walk-In Closet, share a Full Hall Bathroom updated with corner shower, wood vanity & wall tile. Close to Maplewood town, schools, midtown direct trains, bus routes, major highways, & all the shops & restaurants of neighboring downtown Millburn. Beautiful golf course located directly behind the property adds to the privacy of the home. GSMLS 3958530
Directions to property: Millburn Avenue to RIdgewood Road
