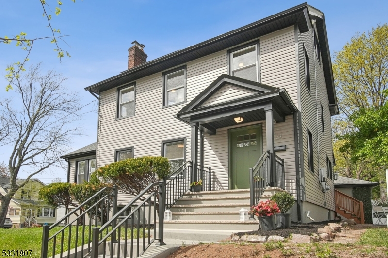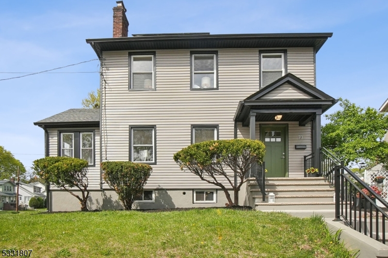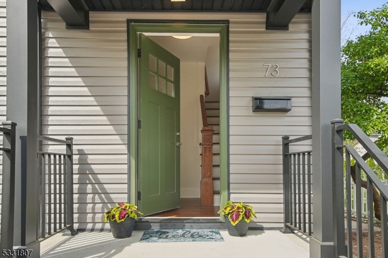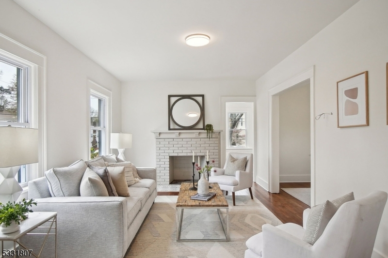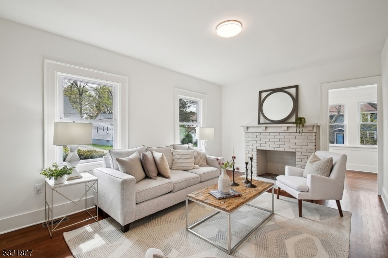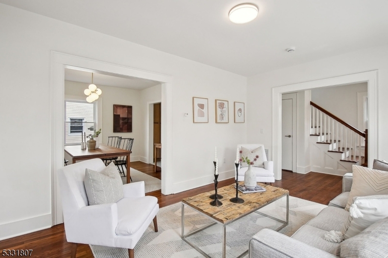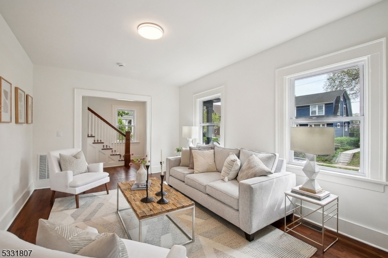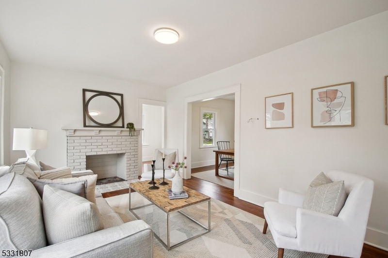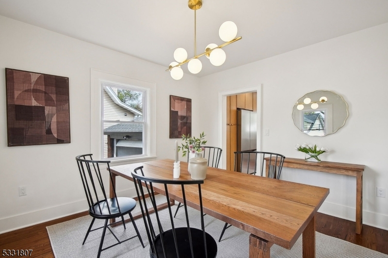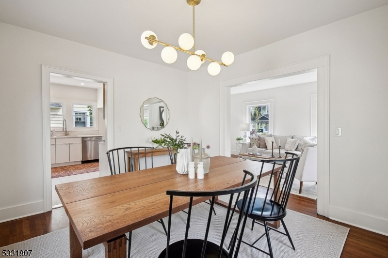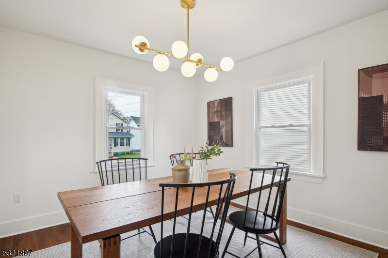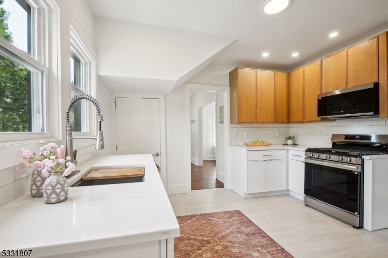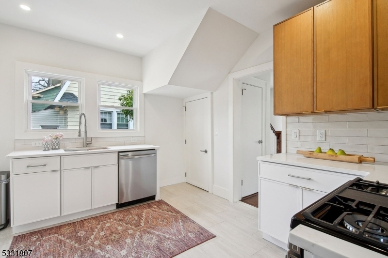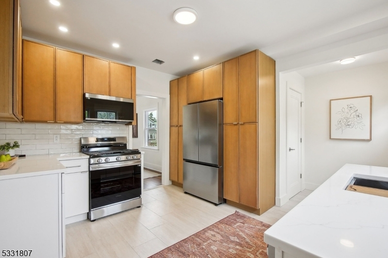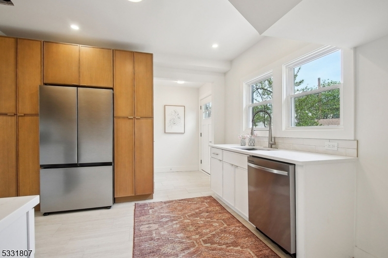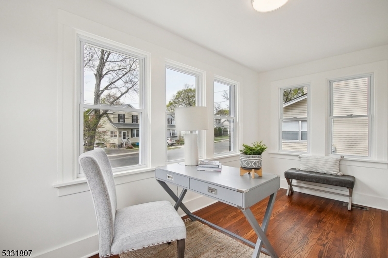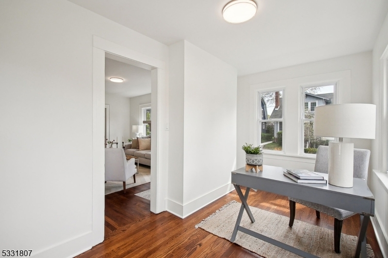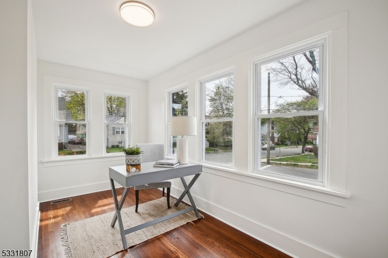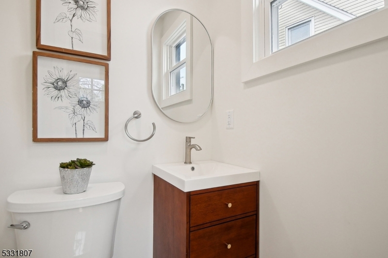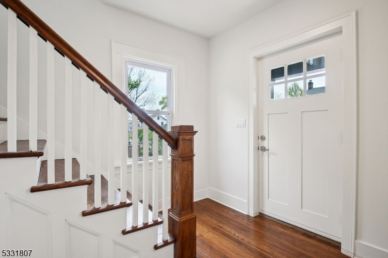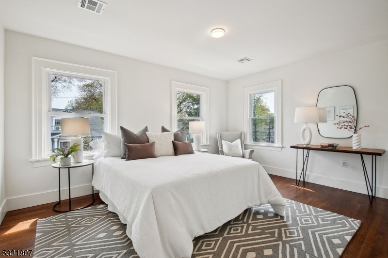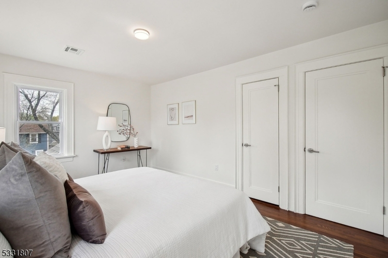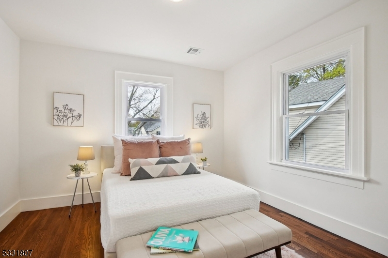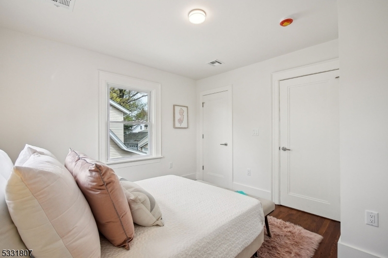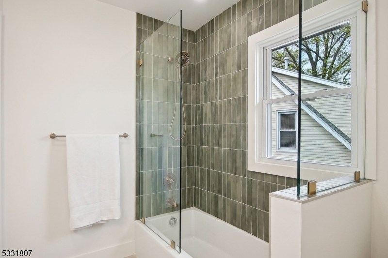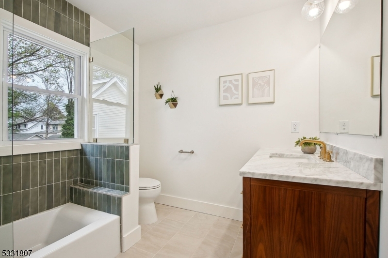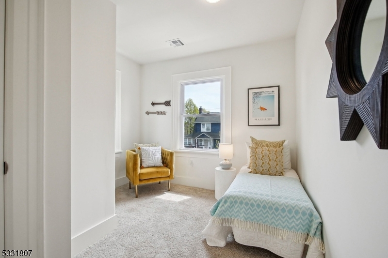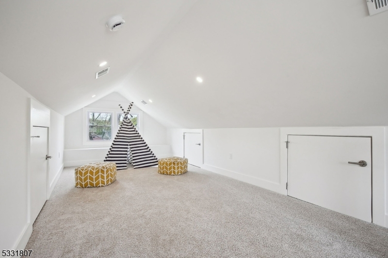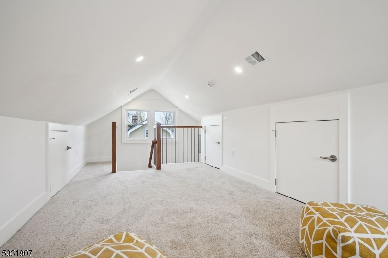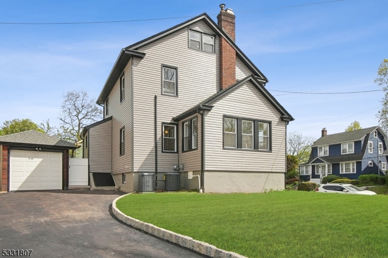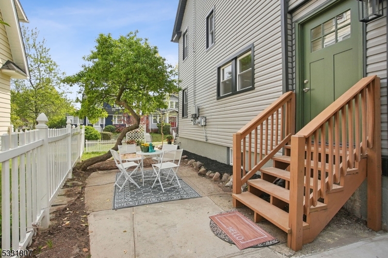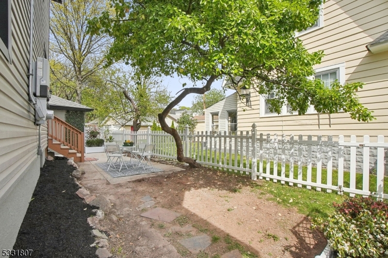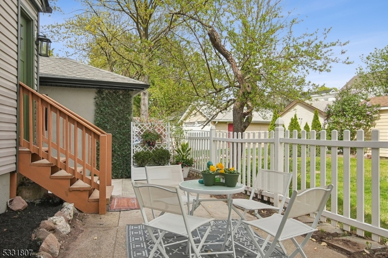73 Woodside Rd | Maplewood Twp.
Welcome to your dream home, this renovated Colonial seamlessly blends modern convenience and updates with classic style, offering a perfect blend of Maplewood charm! Fresh curb appeal with new siding, windows, and front door will impress you on your way inside. Step into the foyer and discover freshly painted interiors, gleaming refinished hardwood floors and abundant natural light. Beautifully appointed living room with a newly tiled hearth will be a wonderful gathering spot and the den is functional bonus space! The formal dining room, with its stylish light fixture. creates the perfect ambiance for dinners with friends. The Renovated Kitchen is a Chef's delight, featuring quartz countertops, Samsung SS appliances, and ample soft-close cabinetry, providing functionality and style. Easy access from kitchen out to the patio/side yard. A Powder Rm on this level adds to the convenience and comfort. Each of the 3 BR's provides a cozy retreat, complete with generous closet space and large windows that invite in the morning sun--there is even room in the Primary for a King Bed! The 3rd BR leads to the finished 3rd floor-great overflow space! The full Bath has been tastefully updated, offering a spa-like experience with its modern fixtures, serene color palette, and vintage-look marble topped vanity. Stay comfortable year-round with new HVAC! So many updates, this home will W-O-W you. Located in vibrant Maplewood--73 Woodside is everything you've been dreaming of-don't miss it! GSMLS 3959736
Directions to property: Between Orchard and Brookwood
