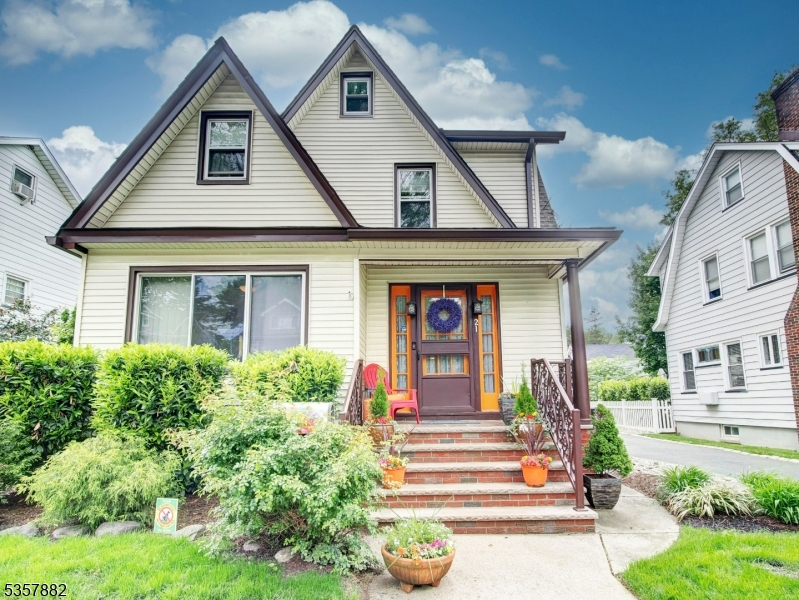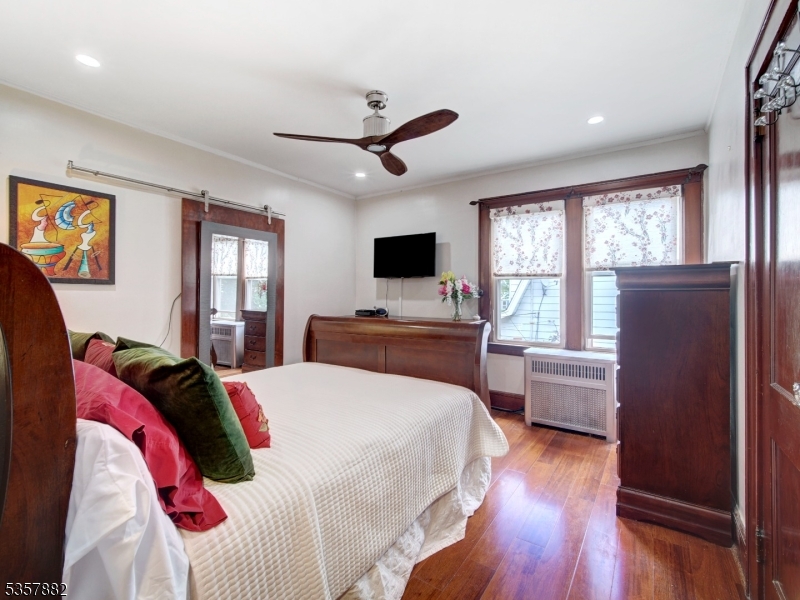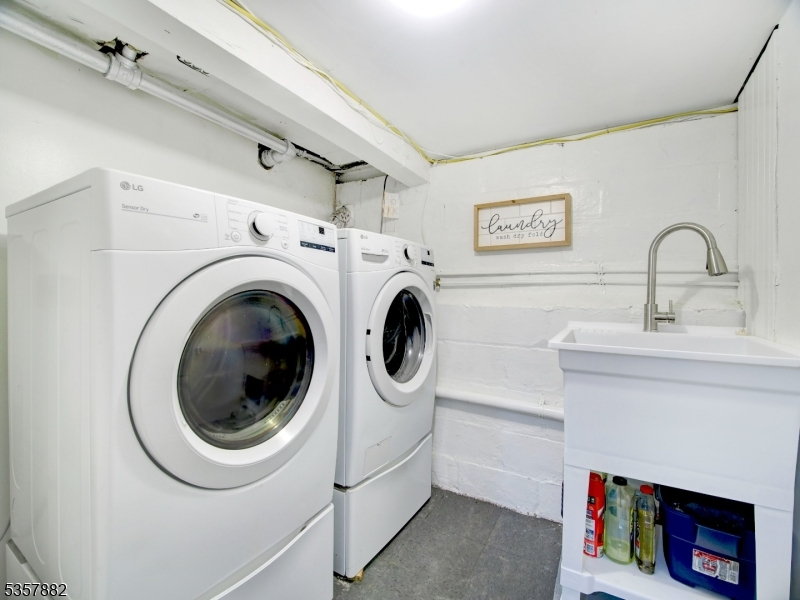21 William St | Maplewood Twp.
Welcome to Your Happy Place! Tucked away on a tree-lined cul-de-sac, this fully renovated English Tudor blends timeless charm with modern updates, featuring abundant natural light, a beautifully landscaped yard, and a front sprinkler system. Whether you're sipping morning coffee on the front porch or hosting summer BBQs in the spacious backyard, this home is made for joyful living. You'll love the lively community spirit thanks to an active block association and fun events like the annual block party that brings neighbors together! Inside, the flexible layout fits every lifestyle. The finished basement features a full bath with glass shower and can serve as your gym, home office, media room or all of the above! On the main floor, enjoy a bright eat-in kitchen, formal dining room, cozy living room with a wood-burning fireplace, and a versatile flex room perfect for play, work, or relaxation. Upstairs, you'll find three spacious bedrooms, including a primary with a walk-in closet and the main bathroom with double vanity, spa like soaking tub, and glass shower. The finished attic adds even more living space with 3 closets ideal for a 4th bedroom, office, or extra storage. Need parking? The 2-car garage and 4-car driveway have you covered! Commuting is a breeze with the 107 bus to Port Authority just steps away and Jitney service to Midtown Direct a few blocks over. This home has it all: space, style, and a community you'll love. CAMERAS IN USE. GSMLS 3962847
Directions to property: Parker Avenue to Boyden to William Street














































