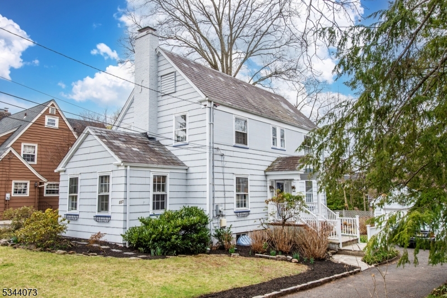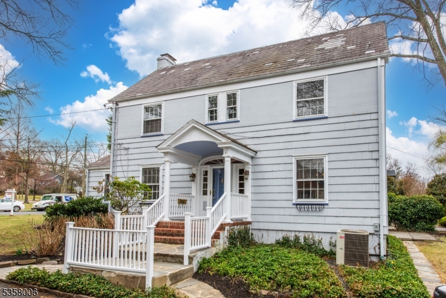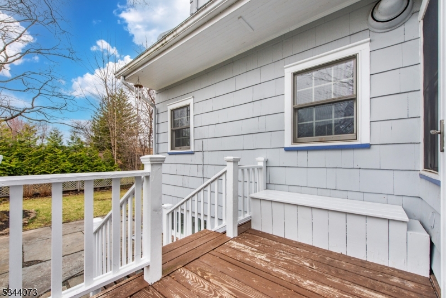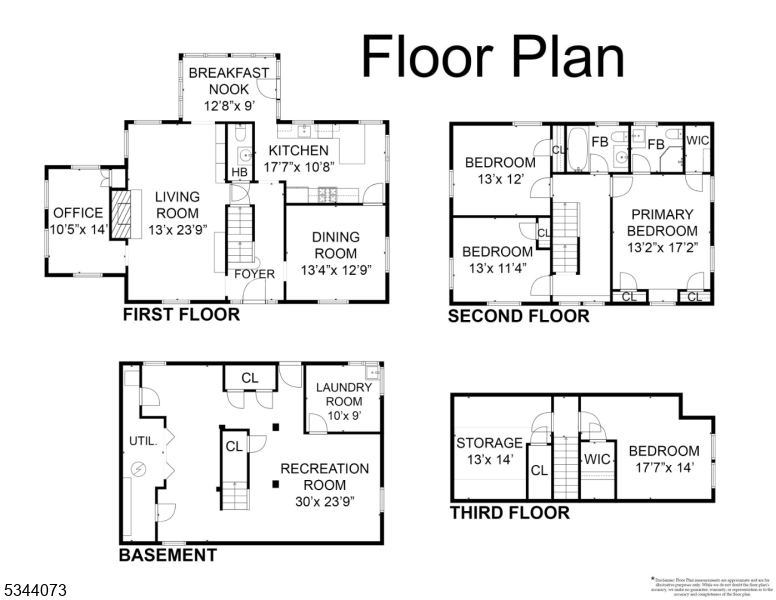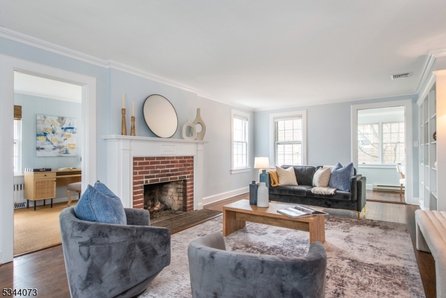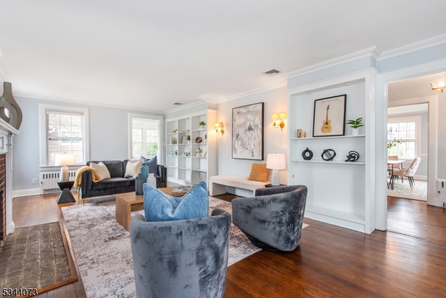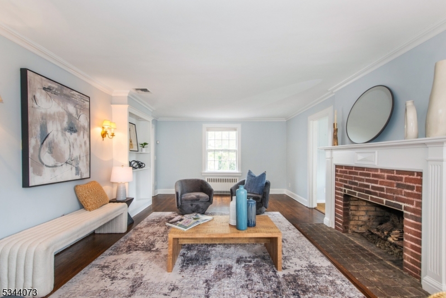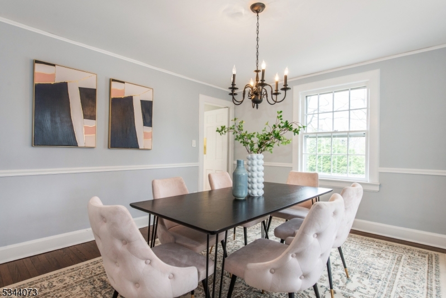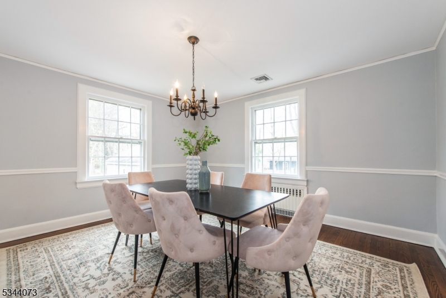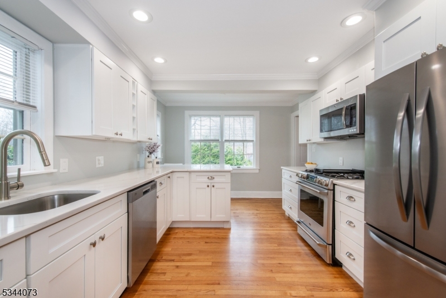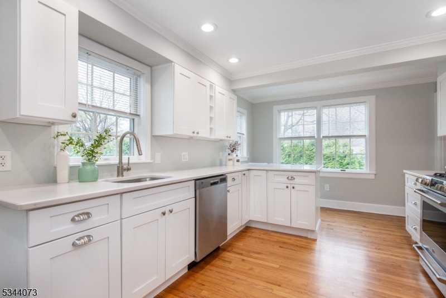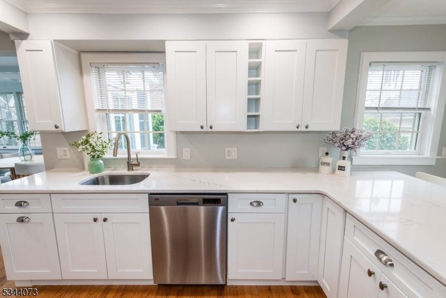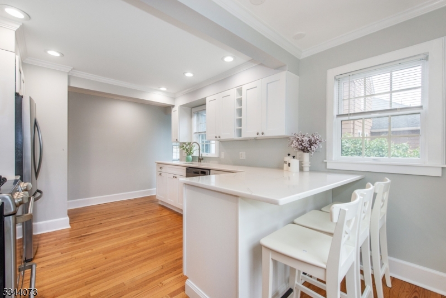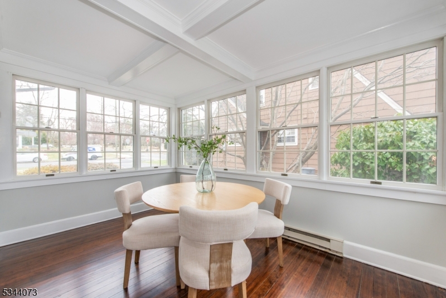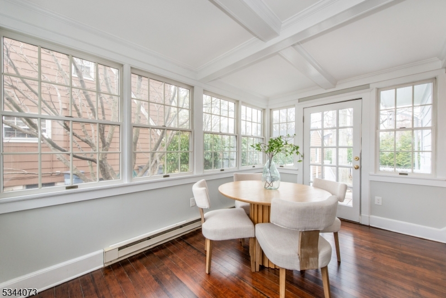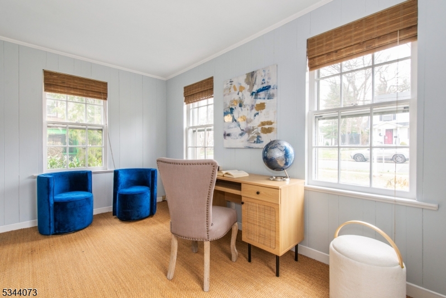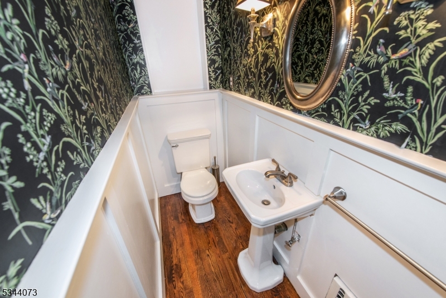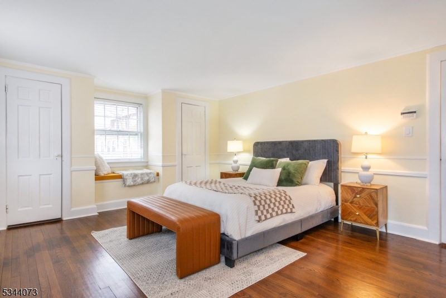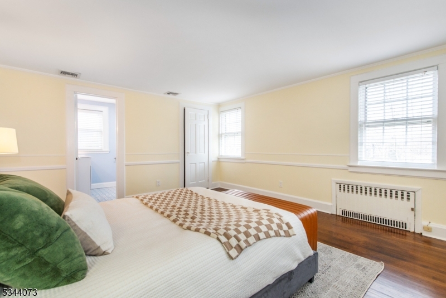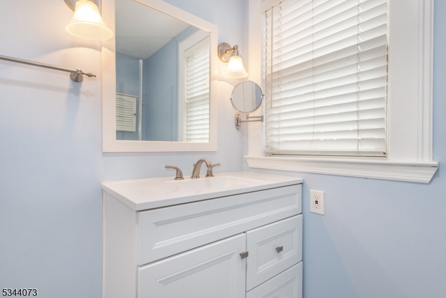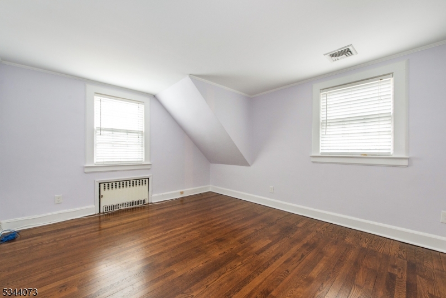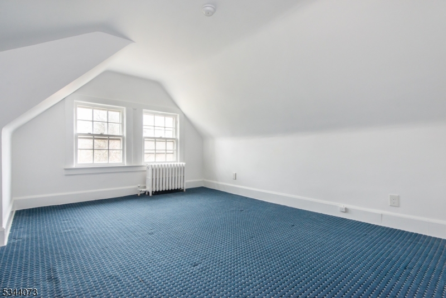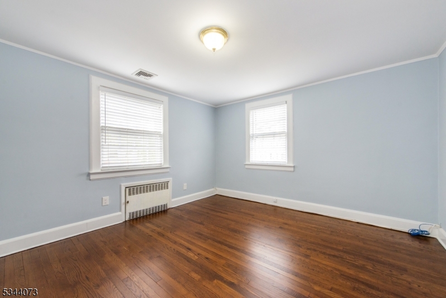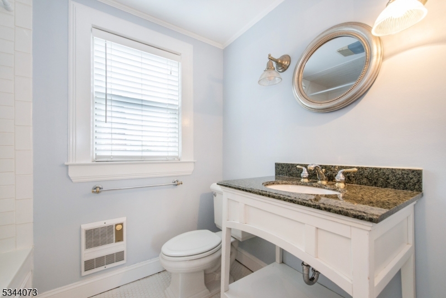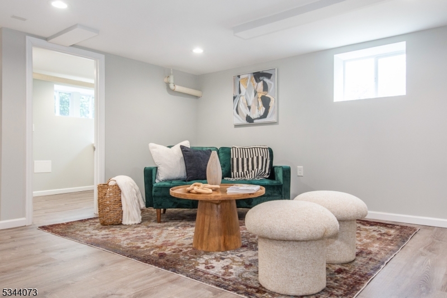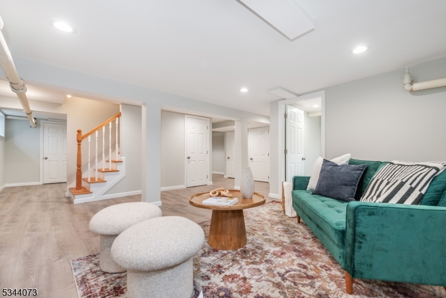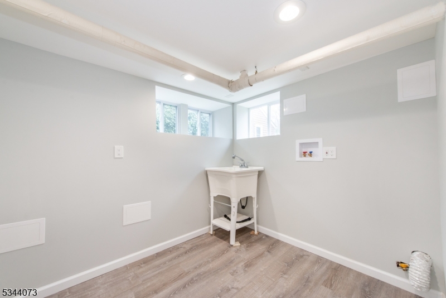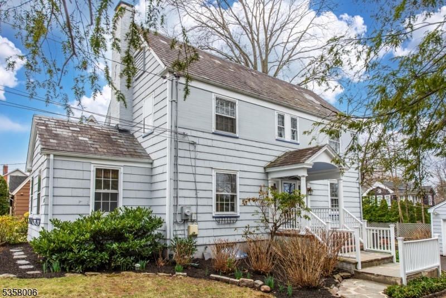537 Summit Ave | Maplewood Twp.
This beautiful bright sun-filled classic center Hall Colonial is uniquely positioned on its lot, offering privacey,curb appeal and welcoming atmosphere. A classic slate roof and gorgeous hardwood floors enhance the character and warmth of the home. The main floor boasts a spacious living room with a gas fireplace, a cozy den, a convenient powder room, and a formal dining room that seamlessly connects to the renovated kitchen. The kitchen features elegant quartz countertops, stainless steel appliances, and a breakfast bar. A bright breakfast room, surrounded by windows, opens to a small deck, a bluestone patio, and a private backyard with mature plantings perfect for indoor-outdoor living. On the second floor, the primary suite includes three closets and an en-suite bath with a stall shower. Two additional bedrooms share a well-appointed hall bath with a shower-over-tub combination. The third floor offers a versatile fourth bedroom, a cedar closet, and attic storage. The finished basement expands the living space with a recreation room, a dedicated laundry room, and ample storage. A one-car Detached Garage adds convenience to this exceptional home, which seamlessly blends classic charm with today's modern updates. Short distance from parks, town ,shopping and Transportaion for commuter convience jittney stop on the corner...and one stop to train station GSMLS 3962997
Directions to property: Elmwood to Summit or Parker to Summit middle of block near Midland.
