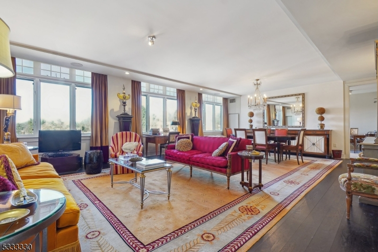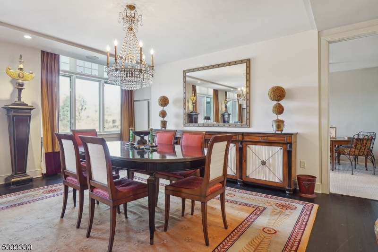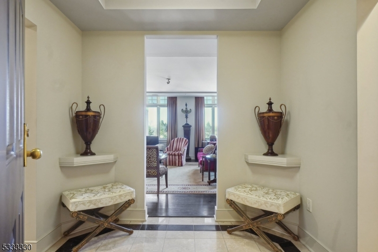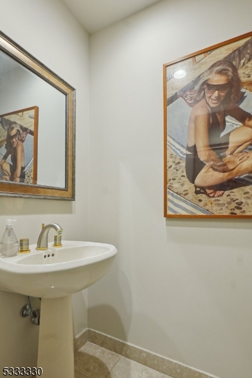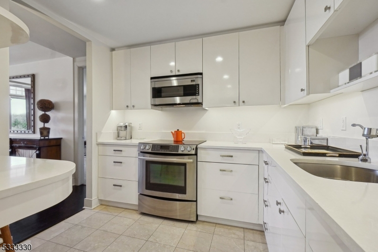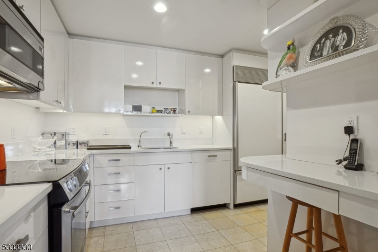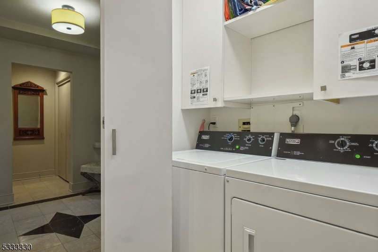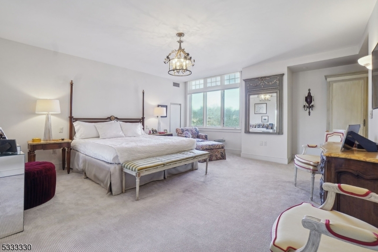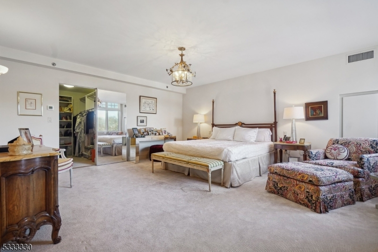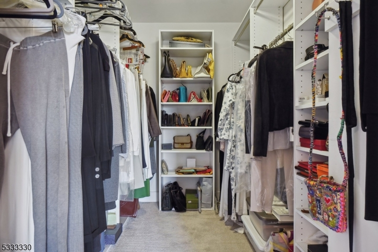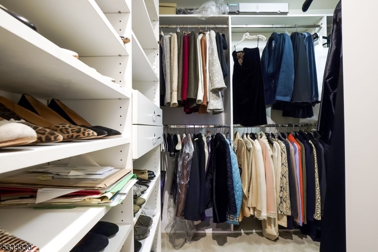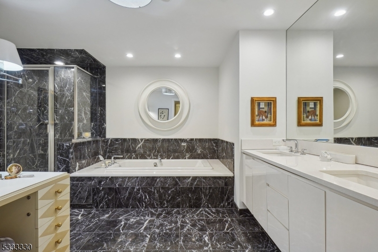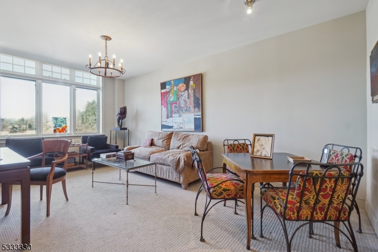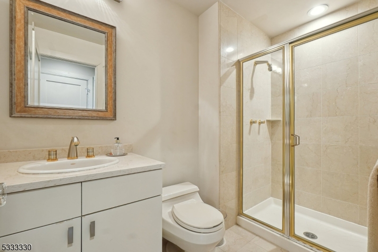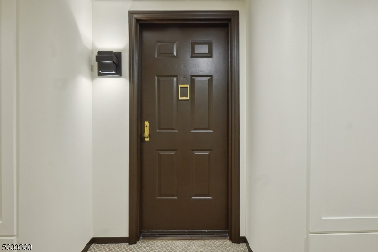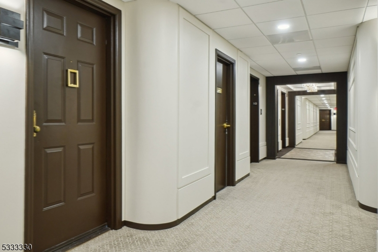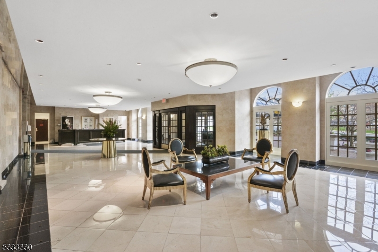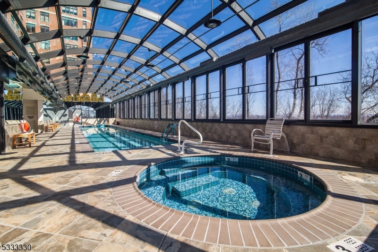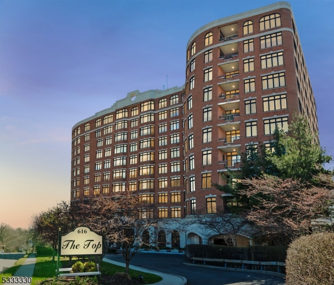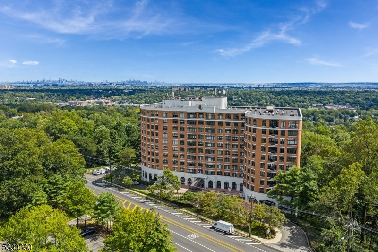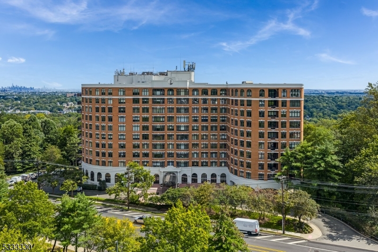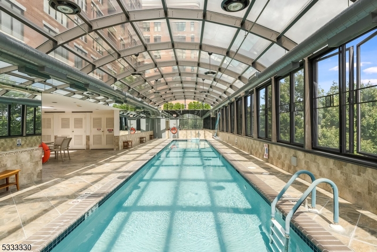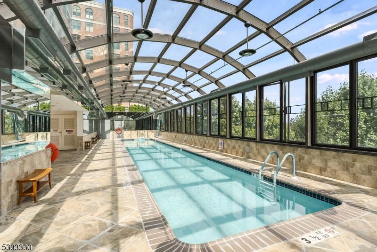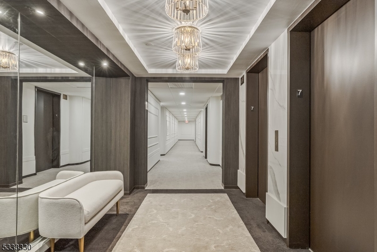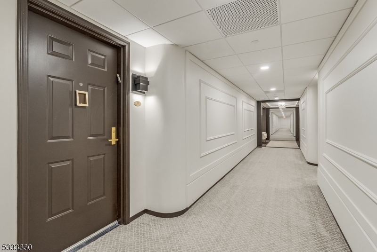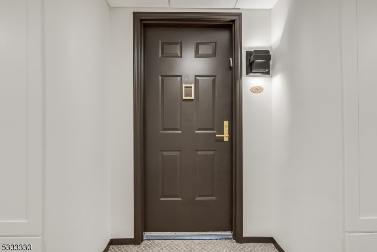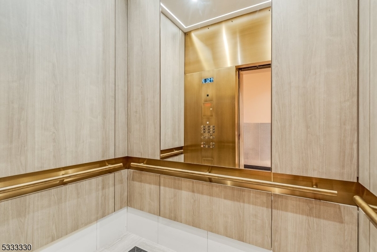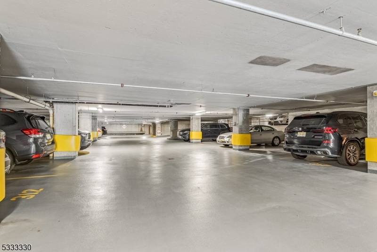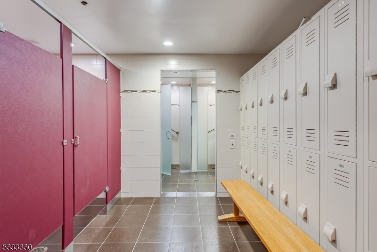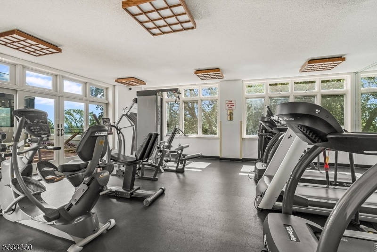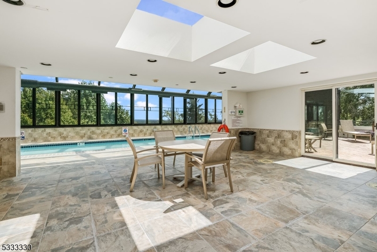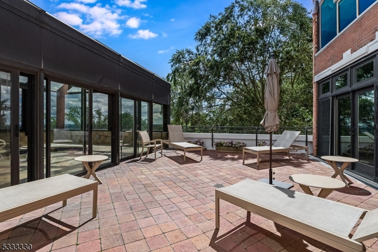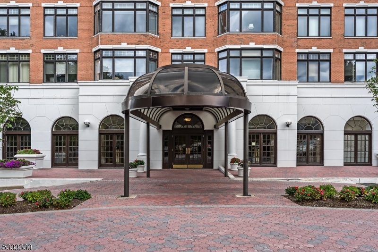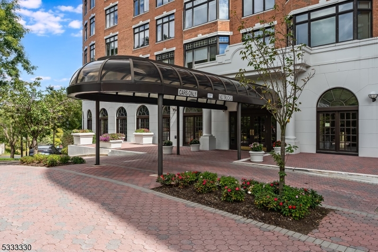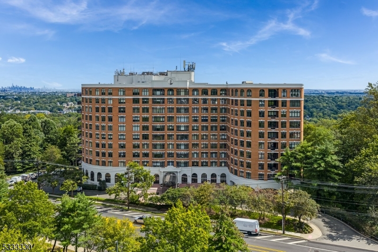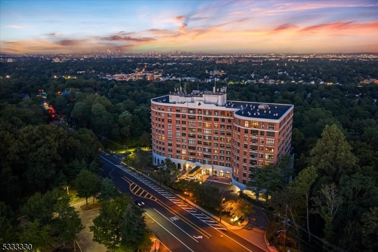616 S Orange Ave, SH4, SH4 | Maplewood Twp.
Experience extraordinary, luxurious living in this 1,835 sq ft residence with breathtaking South Mountain views. A welcoming marble foyer leads to an expansive living and dining area featuring three rows of triple windows, recessed & cove lighting, raised doorways, glass doorknobs, and rich ebony wood floors. The eat-in kitchen boasts taupe high-gloss WoodMode cabinets, SubZero refrigerator, electric range, microwave, wall oven, dishwasher, and full-size washer and dryer. The elegant, private primary suite includes a spacious marble bath with Kohler jetted tub, steam shower, make-up vanity, and private commode. Two large walk-in closets and a linen closet complete the suite. A separate wing offers a bedroom with en suite marble bath with stall shower and two closets. Enjoy stunning sunset views through abundant windows with transom tops affording brilliant light. Located adjacent to the 2,000-acre South Mountain Reservation with walking trails, a lookout point, and a dog park, The Top provides 24-hour doorman, concierge, valet parking, heated indoor pool, spa, gym, library, and party room, sand additional deeded storage on garage level.Your perfect home awaits! EV charging stations (cost/month). Parking fee $50 per car per month -- owners may rent multiple spots. 3 mos maintenance fee due at closing for Capital Improvement Fund. Monthly assessment for completed upgrades $696 until July - 2032.Water & all amenities incl in Maint Fee.Pets welcome. Annual So Orange tax $120. GSMLS 3966051
Directions to property: West of Wyoming Ave near entrance to South Mountain Reservation. Valet parking for guests
