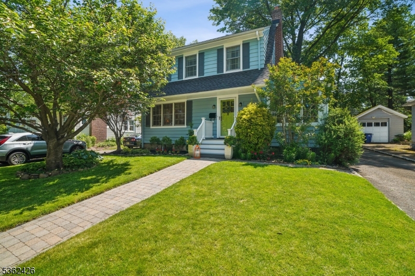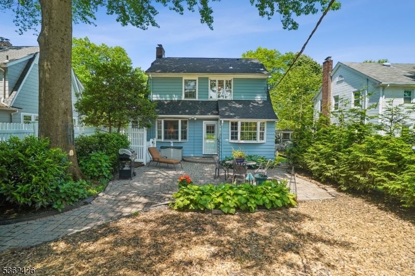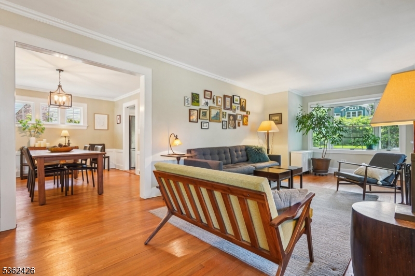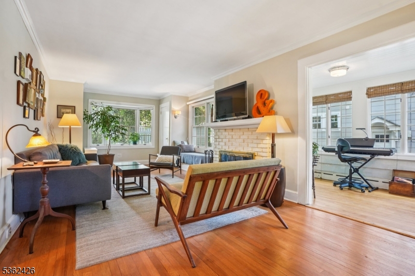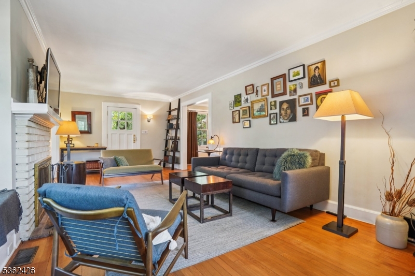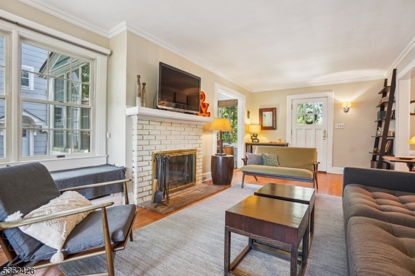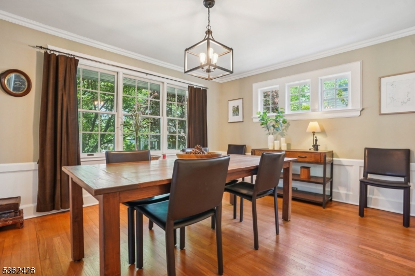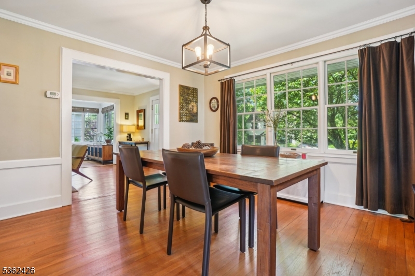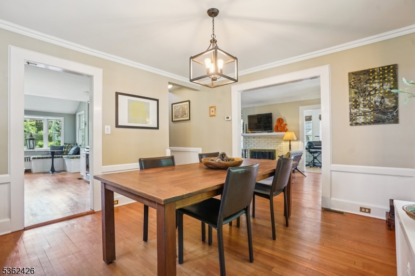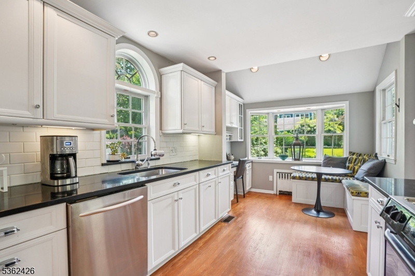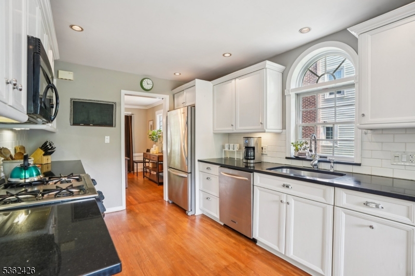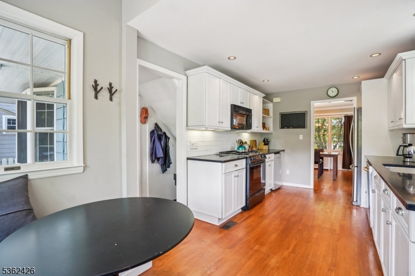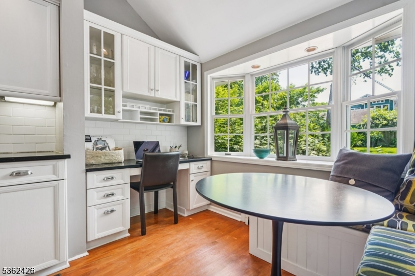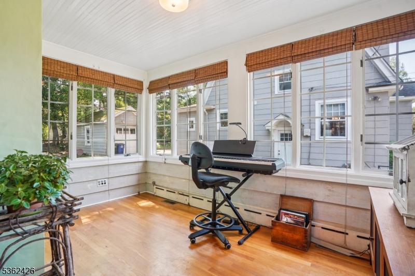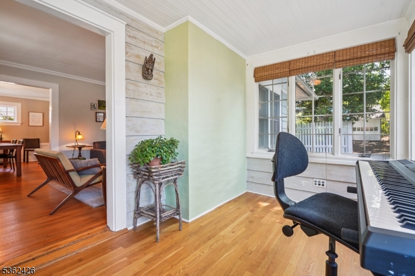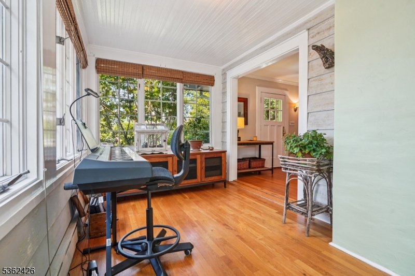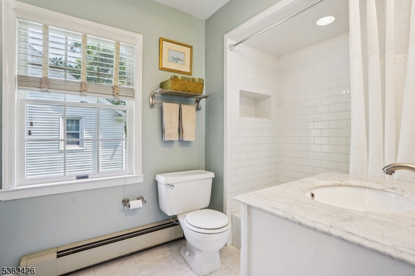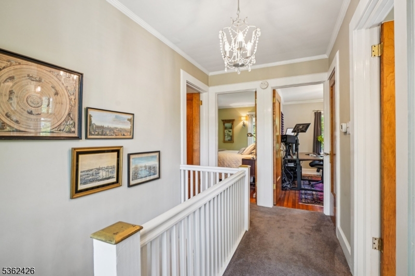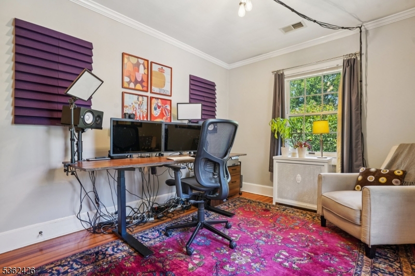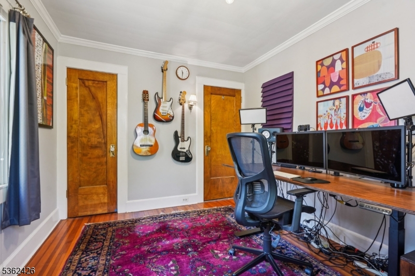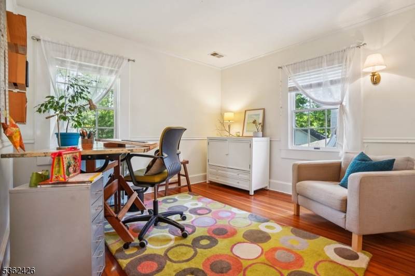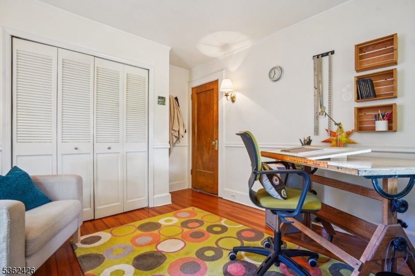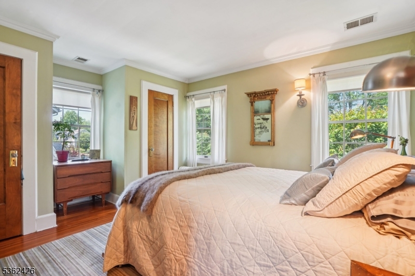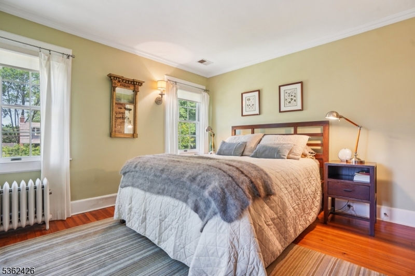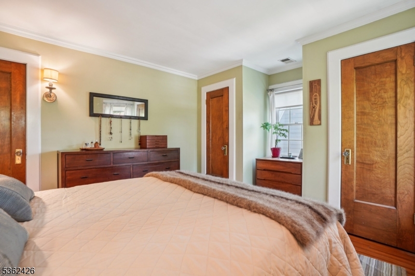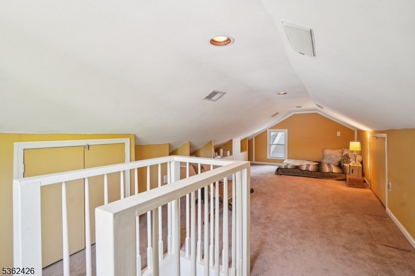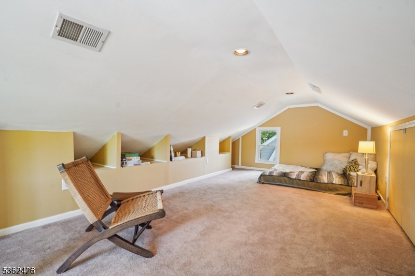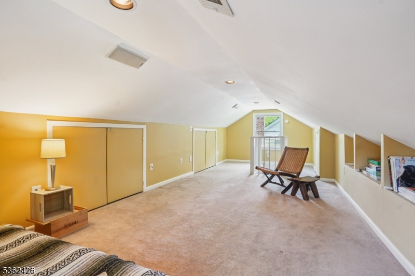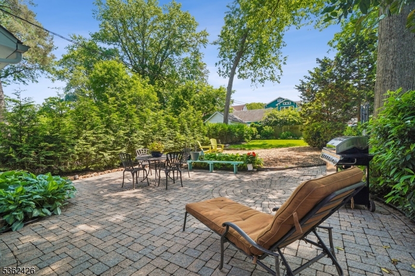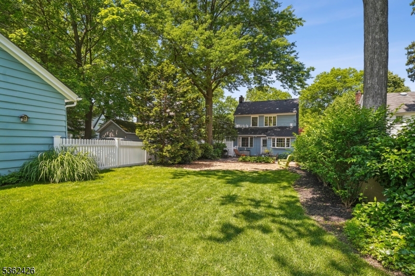534 Summit Ave | Maplewood Twp.
This is the home you've been waiting for! You'll fall in love with 534 Summit situated in the "heart of Maplewood", the Summit/Midland section. Bright and inviting with natural light, sets the tone to let your artistic vibes flow in this hip and sophisticated environment. Beautiful, warm hardwood floors and crown moldings sets the tone of this elegant home and the fantastic floor plan, with great flow throughout. The living room with wood fireplace, window bench seat, and bay window provides views to the patio and lush backyard, with mature trees, landscaping and fenced private escape. Relax or Entertain! The sun-room with surrounding windows, has many potential uses. You choose! The large formal dining room flows easily into the kitchen, with subway tile backsplash, granite counter tops, SS appliances and wood floors. An additional breakfast area is attached with cabinets , built in bench seats with storage below, and the perfect table. The breakfast nook overlooks the rear yard through the large bay window, with awesome views of the large patio and deep yard! The second floor has 3 bedrooms and the main bath. Third floor offers a bonus room or Loft. Potential 4th bedroom. You'll find many updates including a new roof, new exterior painting, new sump pump and French drains and more! Jitney bus service is 1/2 block away, providing access to transportation to NYC trains. Don't miss this opportunity to visit an amazing home. GSMLS 3967046
Directions to property: Parker Rd to Summit
