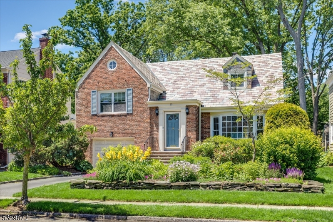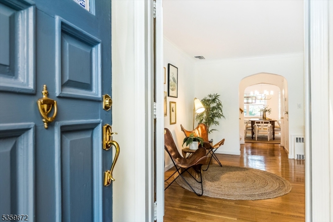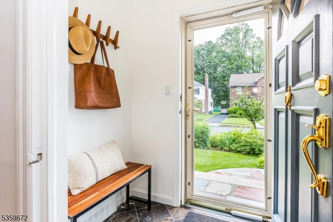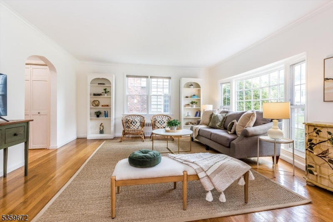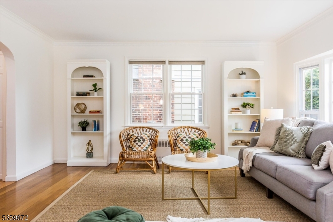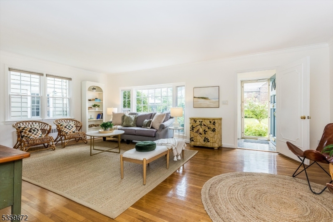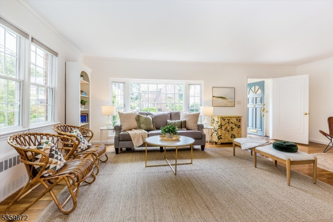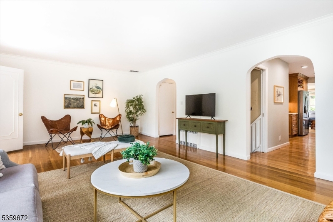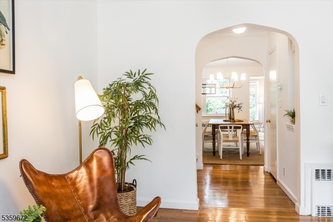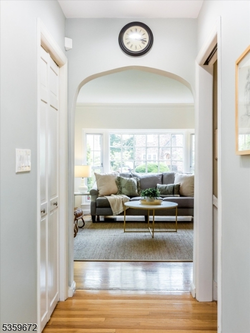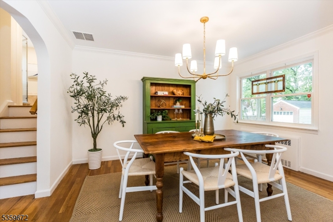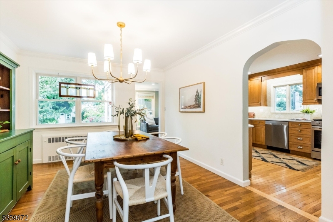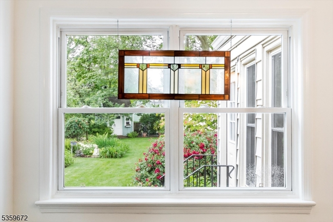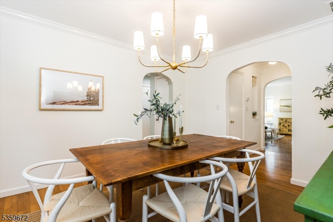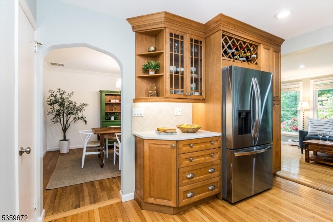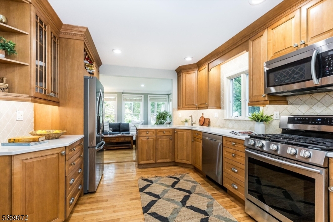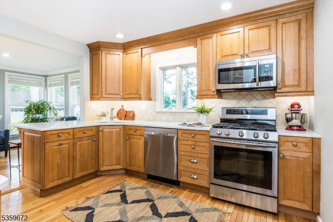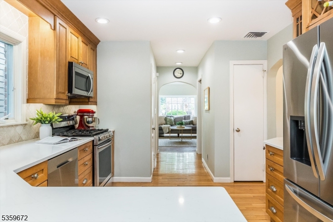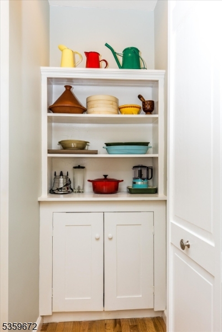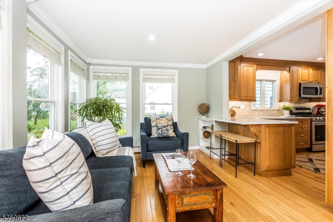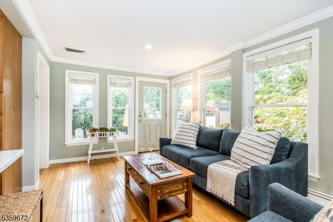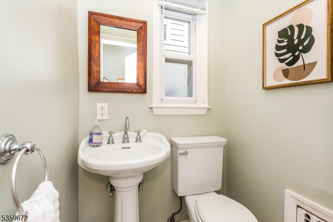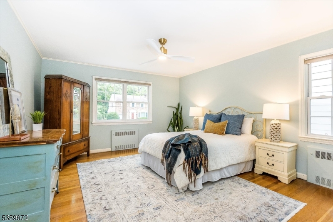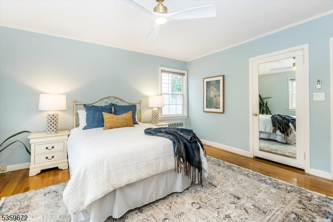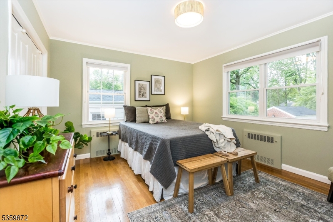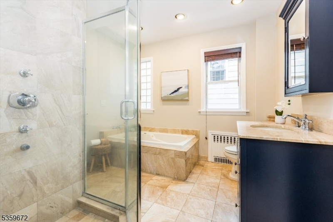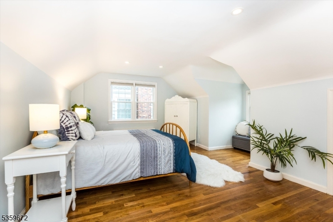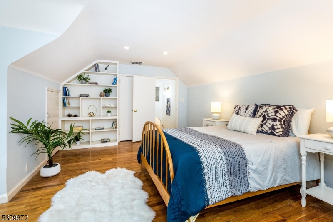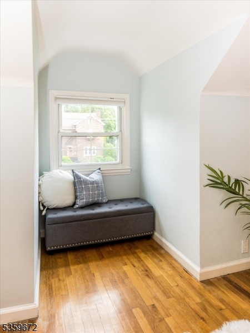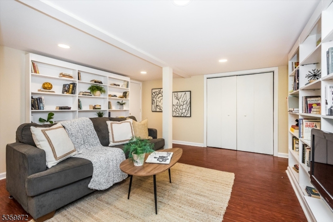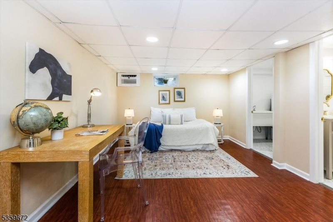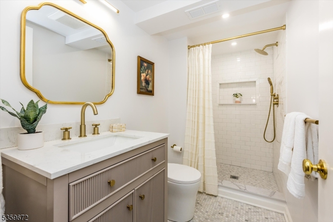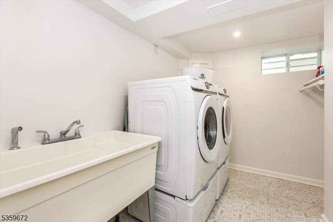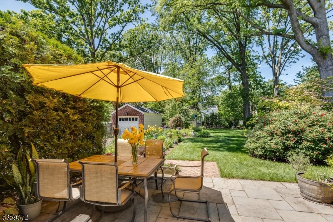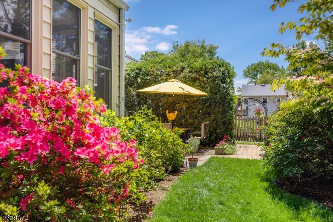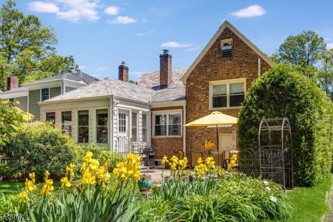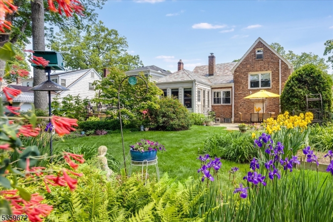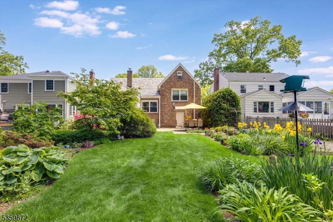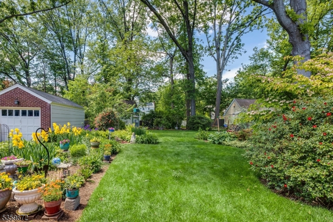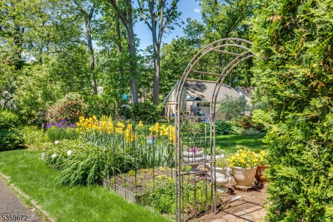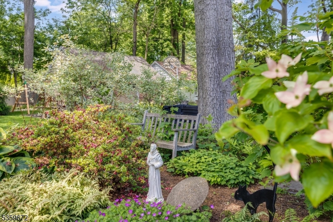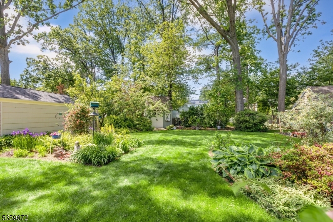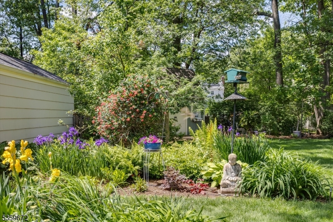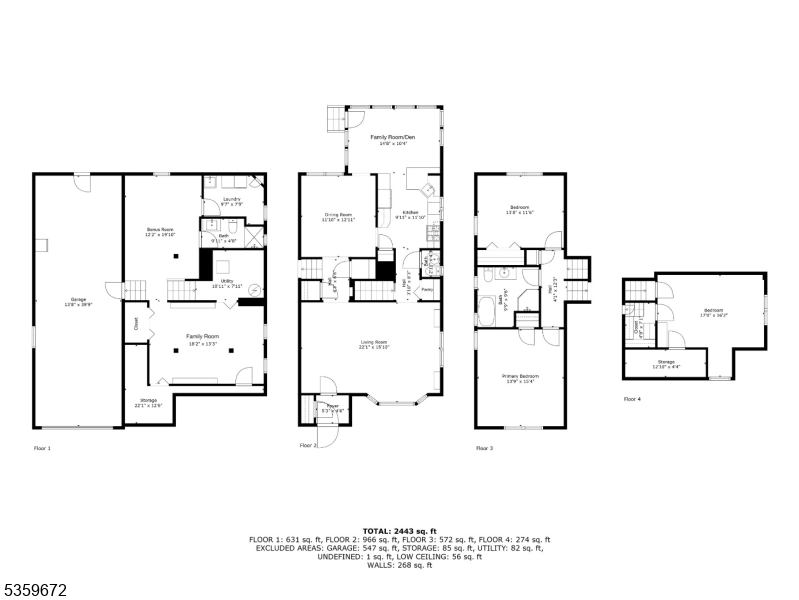15 Essex Rd | Maplewood Twp.
Welcome to your dream home nestled in one of Maplewood's most sought-after neighborhoods. A picture-perfect blend of charm & timeless elegance, this sparkling home combines classic architectural details like stunning crown moldings & archways, along w/ modern comforts including central air. Step inside to a light-filled, airy living room graced by oversized windows & flowing seamlessly into a beautifully updated kitchen. The chef's kitchen features sleek new countertops, abundant cabinetry, and a spacious pantry closet, opening to a sun-drenched den wrapped in windows and overlooking the truly spectacular backyard with vibrant gardens. The 1st floor also offers a powder room and exceptional flow for both entertaining & everyday living. Upstairs, find 3 generous bedrooms & a luxurious bathroom w/ a soaking tub and separate shower. The finished basement is a showstopper: with a rec room for cozy movie nights, and an add'l room for guests, office, and/or play area, along with a beautiful new full bath, and separate laundry room. It offers endless flexibility. There is incredible storage in this home, including an attached garage. The expansive yard is lined with lush gardens, which creates a magical outdoor OASIS - an entertainer's paradise with space for play or peaceful retreat. Located just blocks from Maplecrest Park, the playground, and library, and minutes to downtown Maplewood's shops, restaurants, and Midtown Direct train. This is suburban living at its most beautiful! GSMLS 3968825
Directions to property: Off Elmwood to Essex Rd
