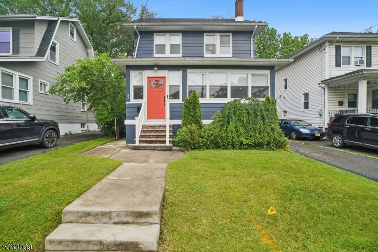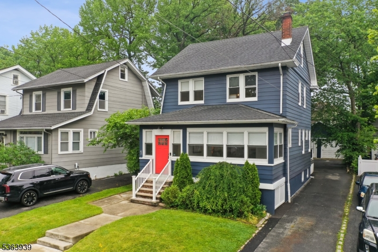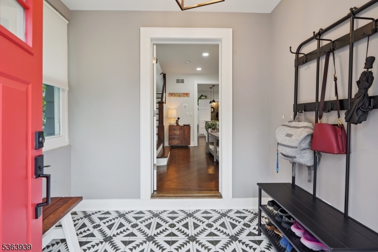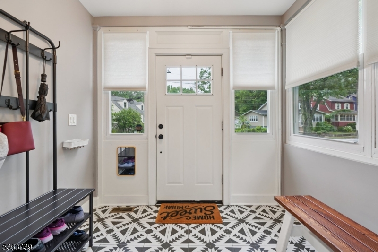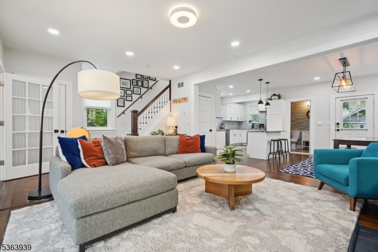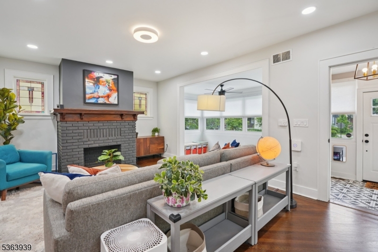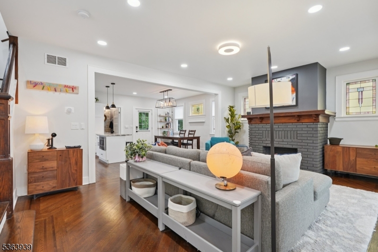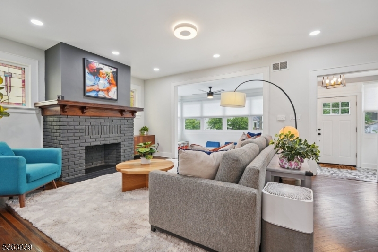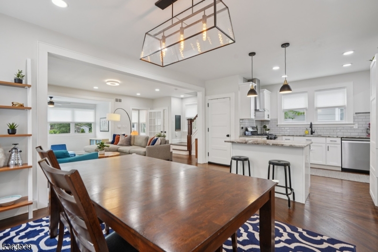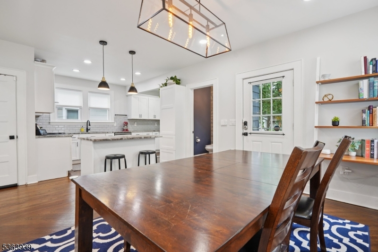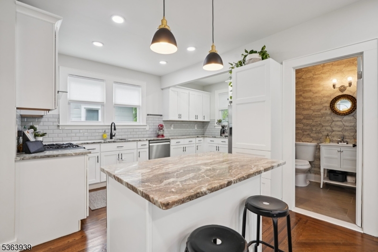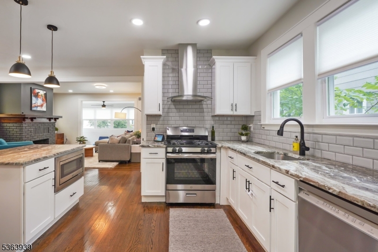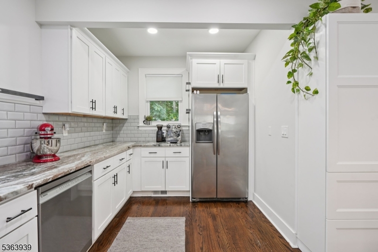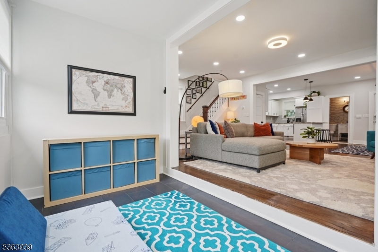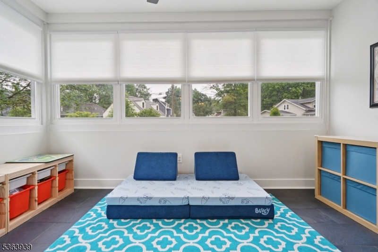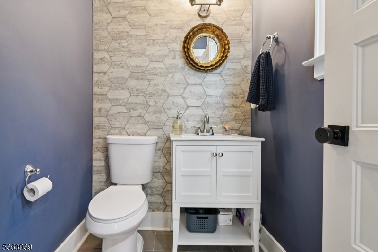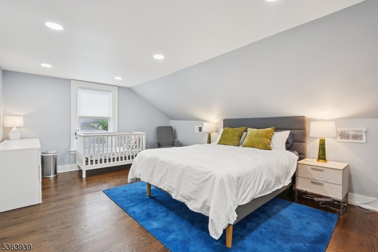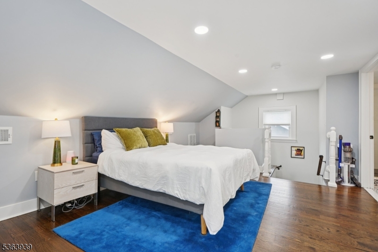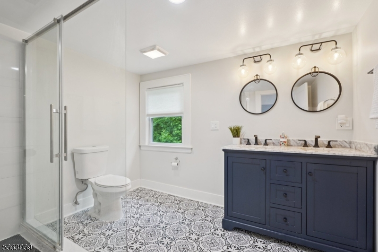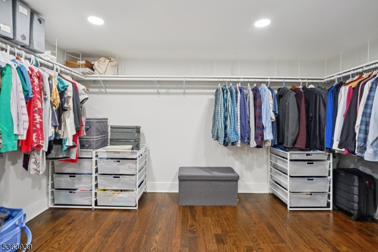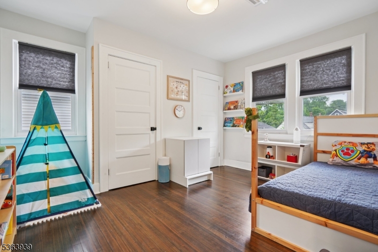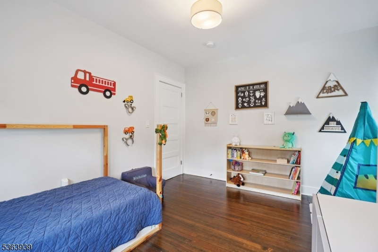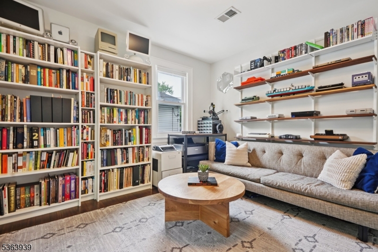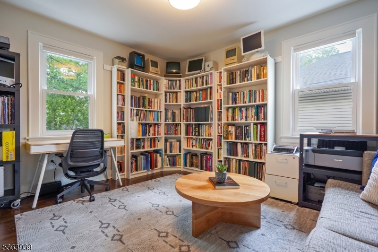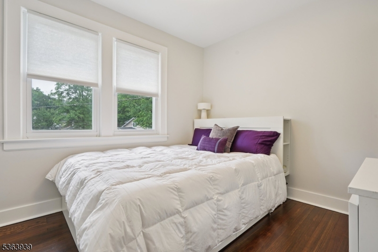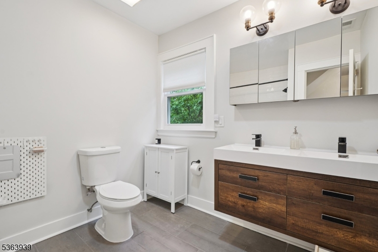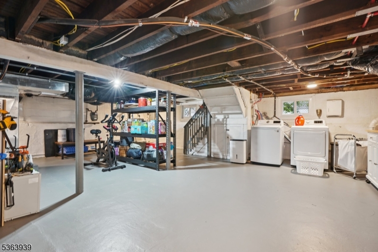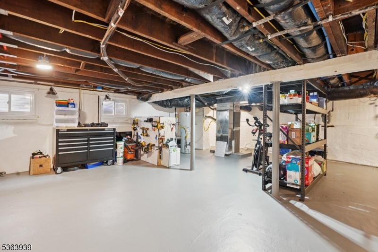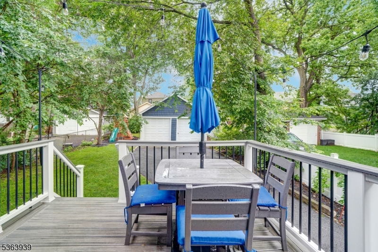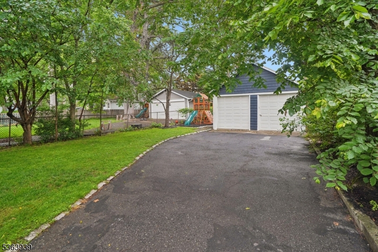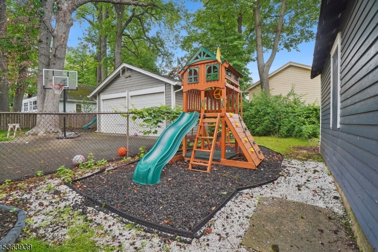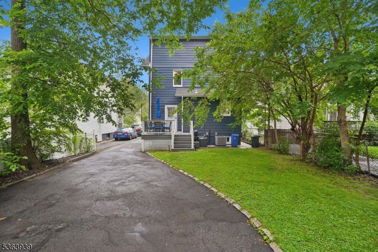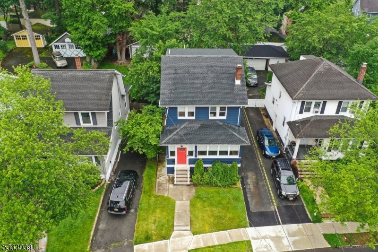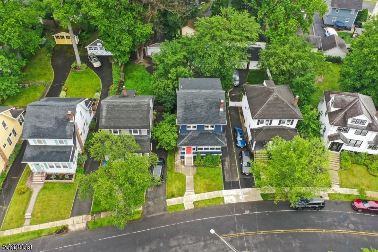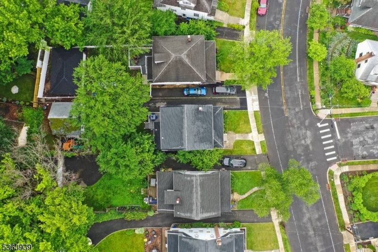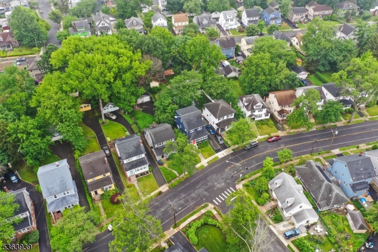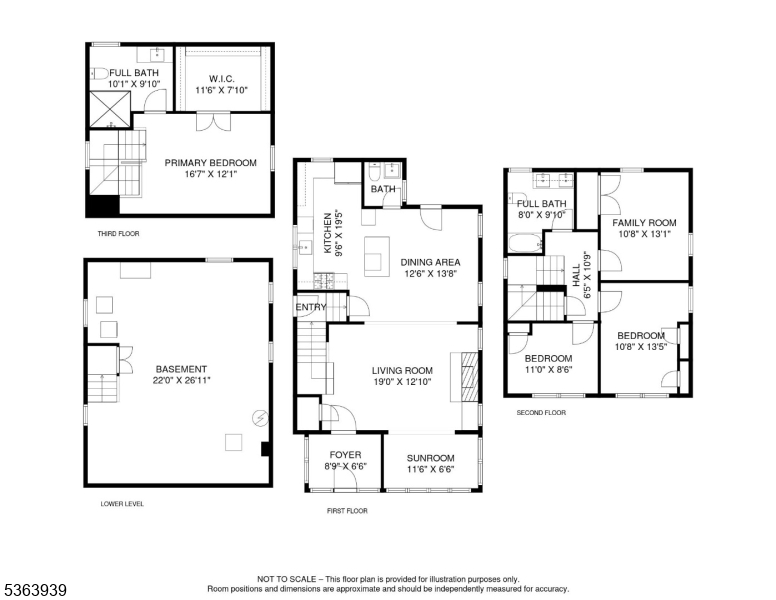42 Orchard Rd | Maplewood Twp.
Welcome to this bright and airy renovated side-hall colonial offering three finished floors of living space in one of Maplewood?s favorite neighborhoods. The open first floor, featuring a seamless flow from the living and dining areas to the backyard, makes hosting both indoor and outdoor gatherings a breeze. The kitchen offers ample counter and cabinet space, stainless-steel appliances and a center island for casual dining. A Maplewood room can be used as a WFH space or tv-room and a convenient 1st floor powder room and large, stylish mudroom entrance add to the functionality of this thoughtfully designed space. Upstairs, retreat to a gorgeous, private primary suite, complete with oversized spa-like shower and huge walk-in closet?your own peaceful haven. Three bedrooms and generous main bath make up your second floor. Original stained glass adds to the charm of this 1926 colonial while a 2-zone HVAC system ensures year-round comfort and efficiency. The basement features high ceilings, providing a bright and versatile area for potential home gym or rec space. Step outside to enjoy a low-maintenance Trex deck, perfect for dining or relaxing. The backyard has room for gardening and outdoor activities. Enjoy all Maplewood has to offer just steps from your front door: Borden Park, beloved True Salvage Café, and Maplewood Pool--all close by! Plus, you're just steps to the Jitney to Maplewood Village & NYC-direct train station, offering a quick & easy commute. Move right in! GSMLS 3968918
Directions to property: Elmwood Ave or Parker Ave to Orchard Rd
