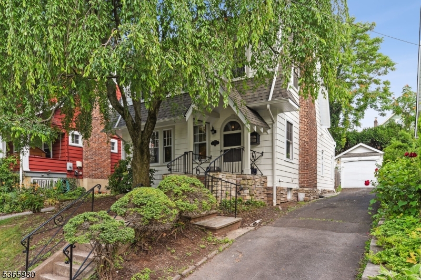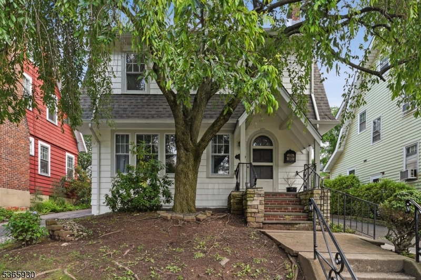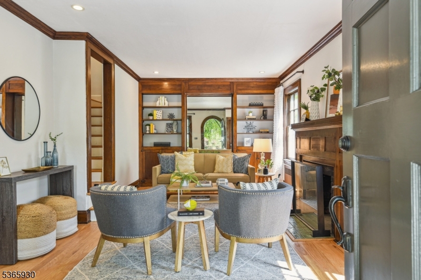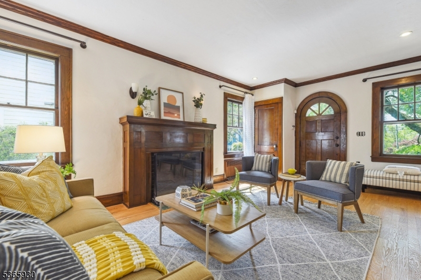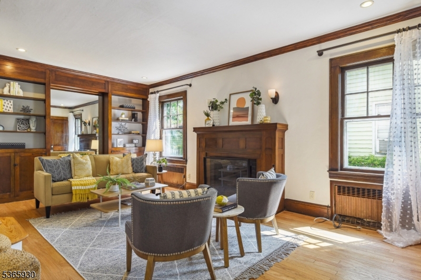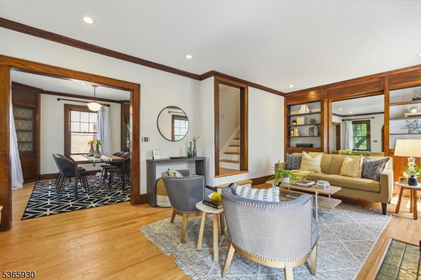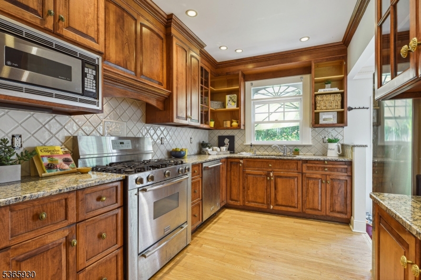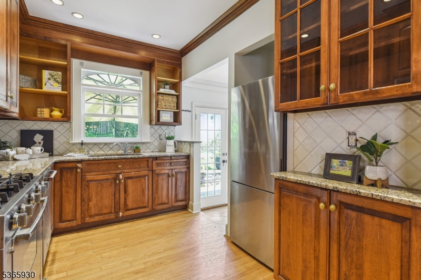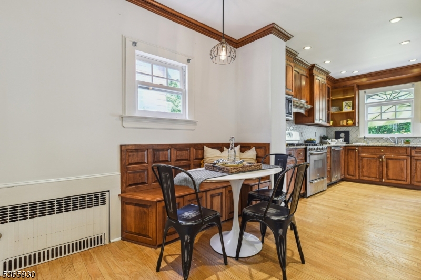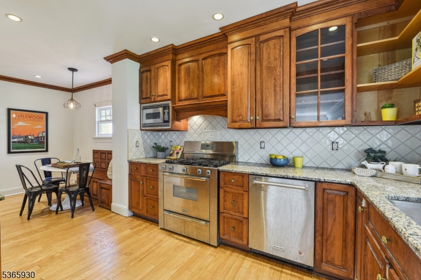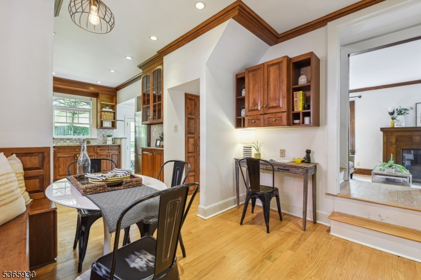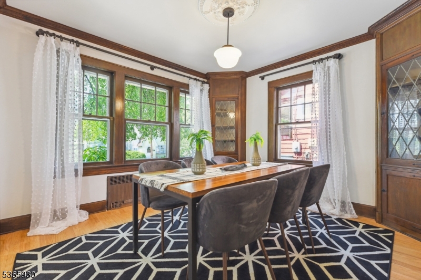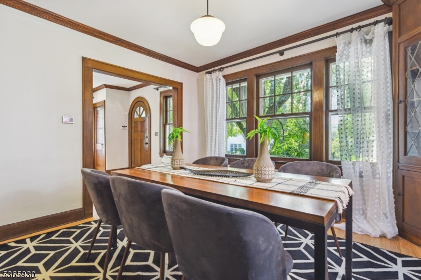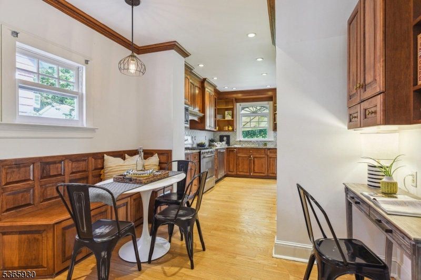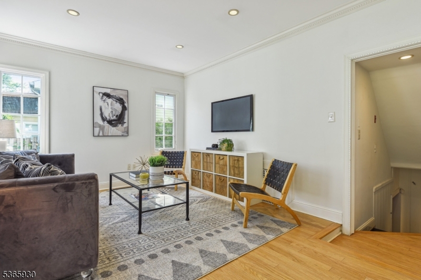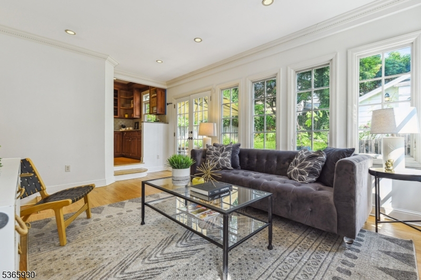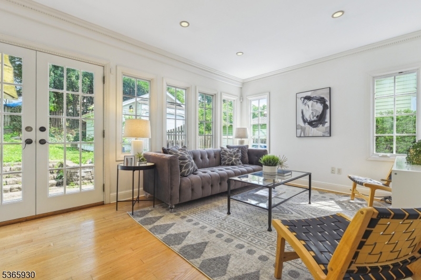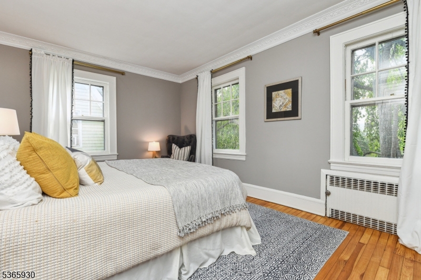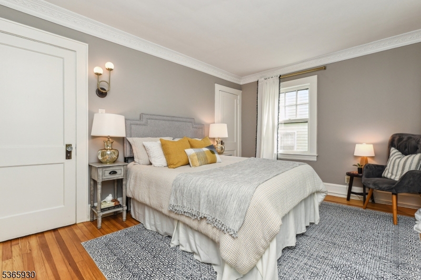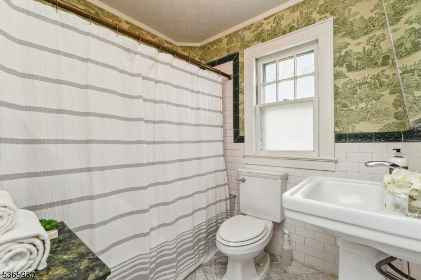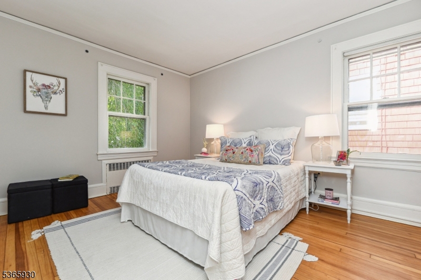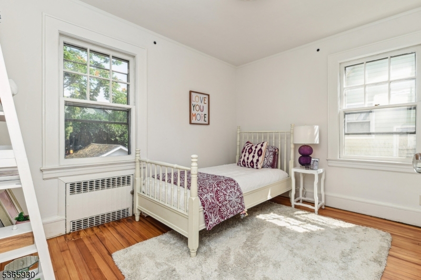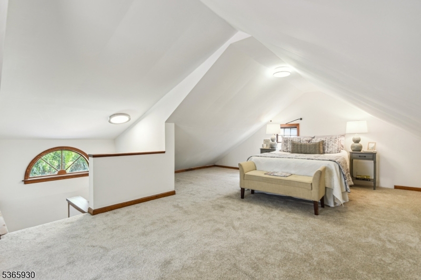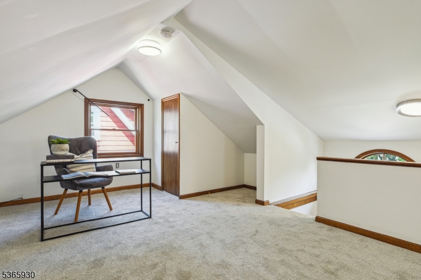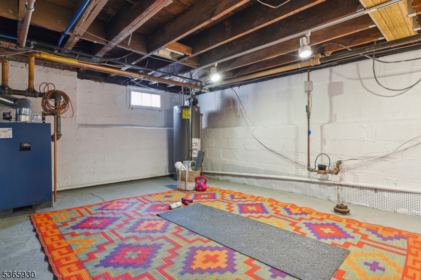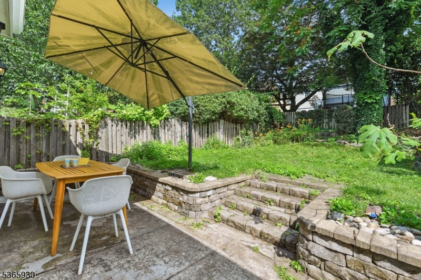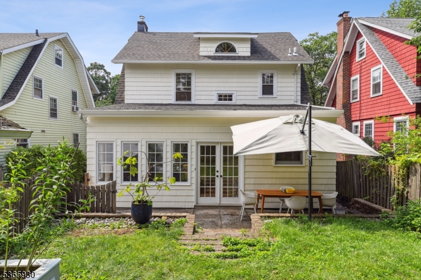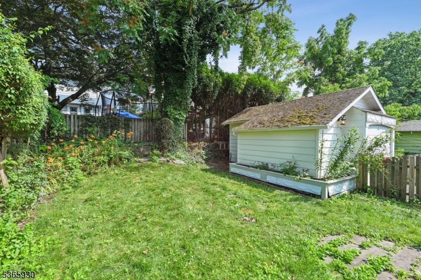26 Manley Ter | Maplewood Twp.
This charming Colonial offers the perfect blend of comfort and convenience. With 4 spacious bedrooms and 2 bathrooms, there's plenty of room! As you step inside, you'll find beautiful hardwood floors leading you through the charming living spaces with beautiful wood trim and built-ins. The formal dining room is perfect for hosting dinners, and the stainless steel appliances - including a 6-burner stove - in the eat-in kitchen are a dream. The family room just off the kitchen is for everyone to enjoy! Downstairs, the basement offers additional space for storage or an exercise area, alongside a dedicated laundry area for your convenience. Step outside to enjoy a breath of fresh air on your private patio ideal for relaxing or entertaining. The property also includes a garage, adding convenience for vehicle storage and extra belongings. Just a short distance from distance to Maplewood Village, shops, restaurants, parks, and trains to NYC/Hoboken, you'll love this rental that will truly feel like your own. Note: Property is available 2 weeks from lease signing. GSMLS 3971118
Directions to property: Valley Street to Rynda Road to Manley Terrace
