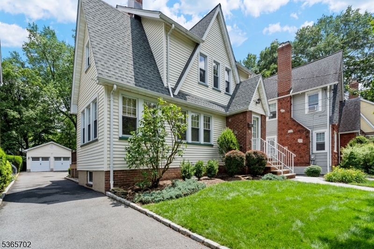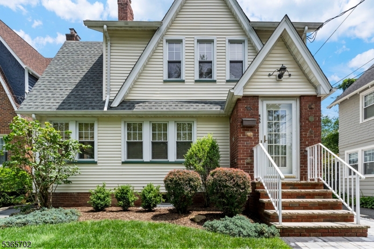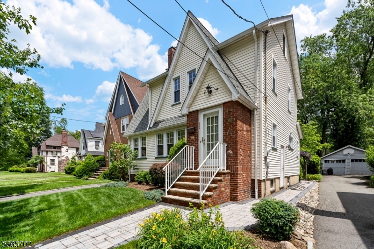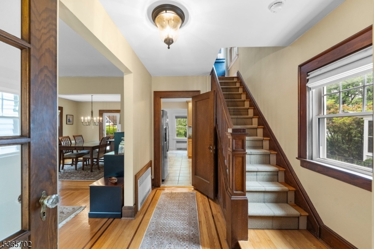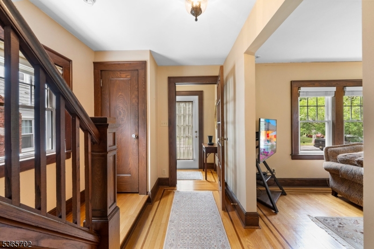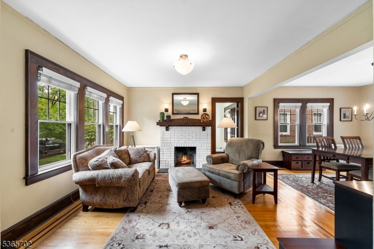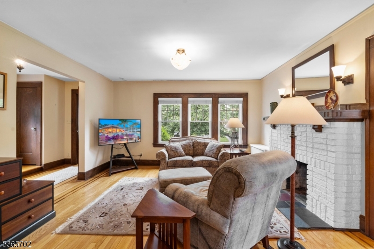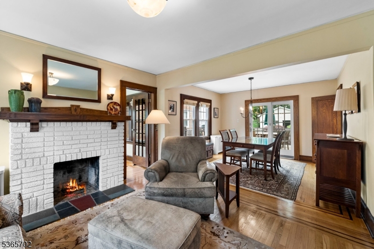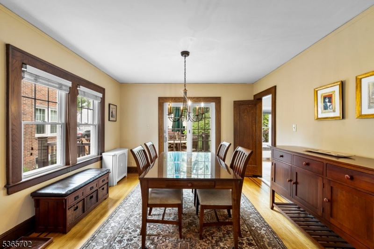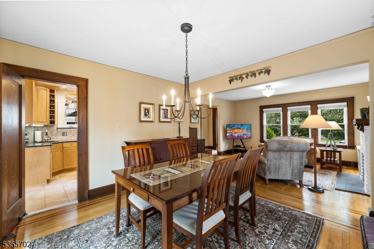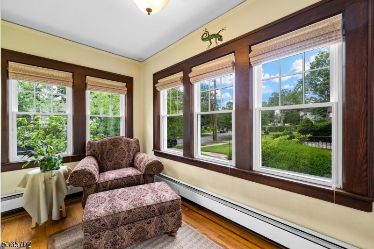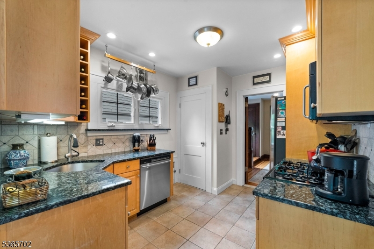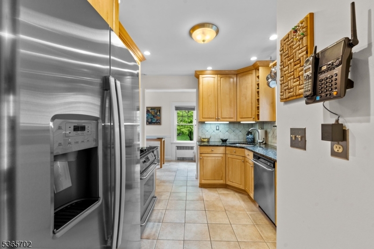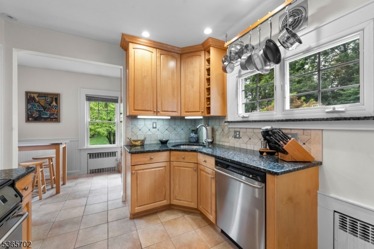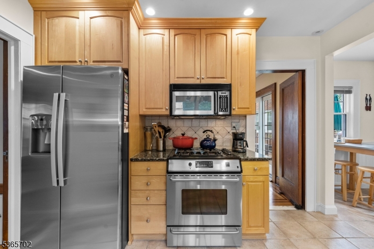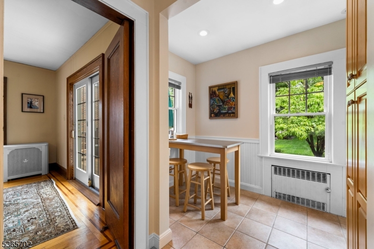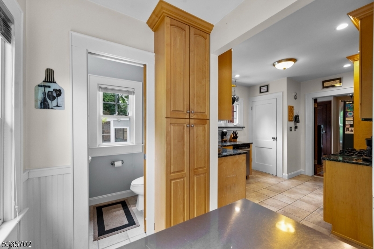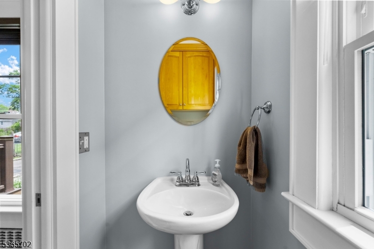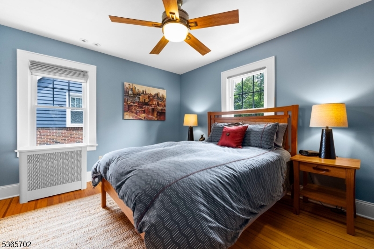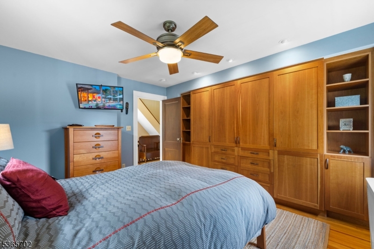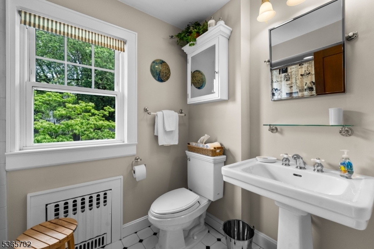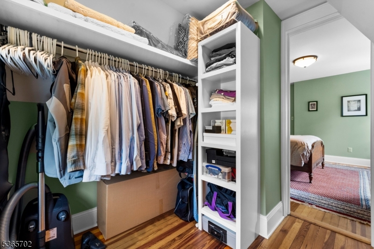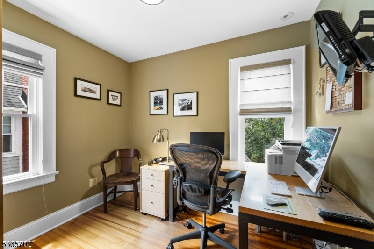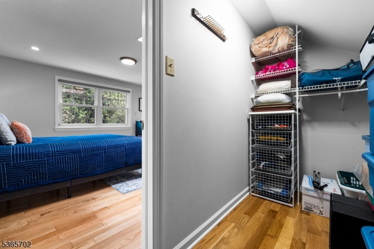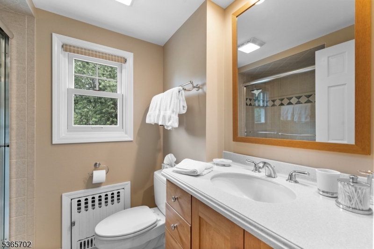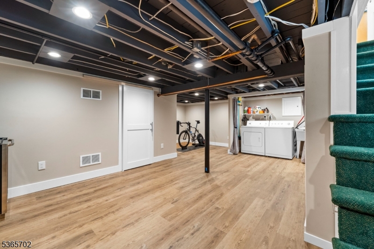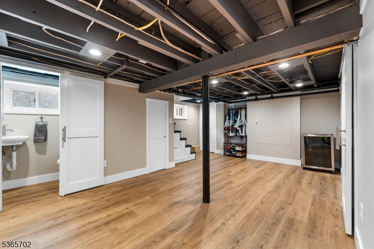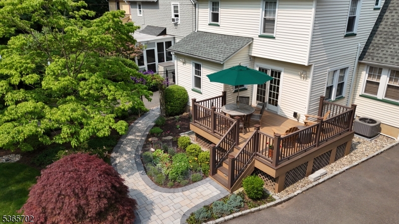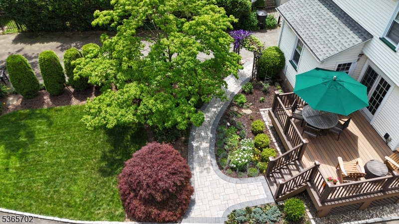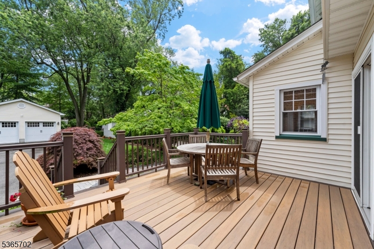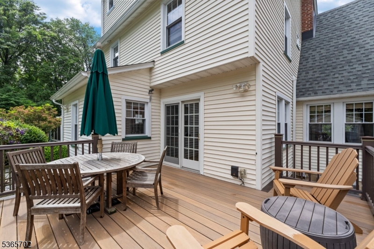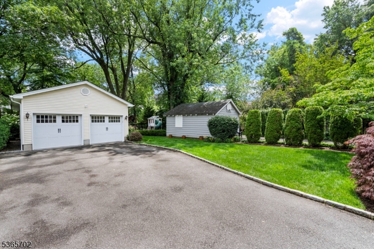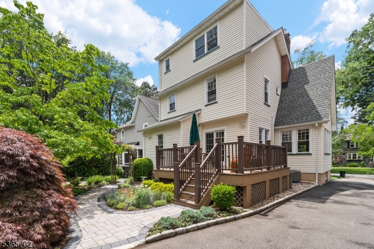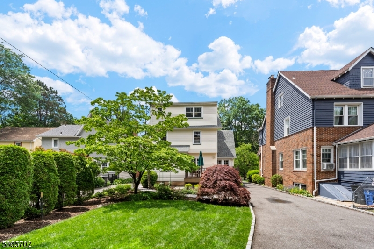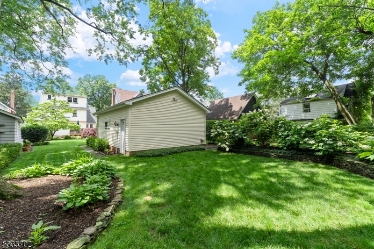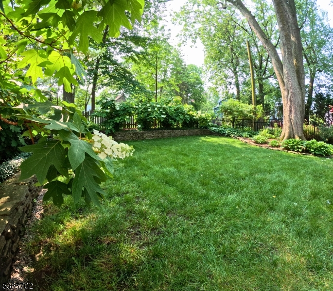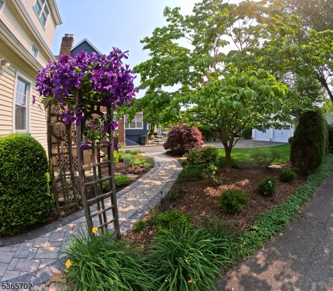466 Baldwin Rd | Maplewood Twp.
This beautifully maintained home offers 3 spacious bedrooms, 2 full bathrooms, and 2 half baths, all showcasing immense pride of ownership. The bonus flex room provides endless possibilities, whether you need a dedicated home office, nursery, or additional guest space. An abundance of natural light fills the interior, creating a bright and inviting atmosphere throughout. The meticulous landscaping and thoughtful details elevate the home, providing both beauty and functionality. The finished basement adds extra living space, perfect for a home gym, entertainment area, or additional storage. A large, detached 2-car garage, thoughtfully added by the current owner, provides plenty of room for parking and storage. Enjoy seamless indoor-outdoor living with a Trex deck, ideal for entertaining, grilling, or simply relaxing while taking in the views of the lush yard, complete with a lawn irrigation system. Just a mile from the Maplewood train station, commuting to NYC is a breeze. You're also conveniently located less than half a mile from both Columbia High School and Clinton Elementary School. Maplewood offers the perfect blend of suburban tranquility and urban convenience. With a vibrant downtown filled with shops, restaurants, and cafes, plus parks and recreational areas nearby, you're truly in the heart of it all. This home is more than just a place to live, it's a true reflection of pride of ownership. Don't miss the chance to see it for yourself, schedule your tour today! GSMLS 3971544
Directions to property: Parker Ave To Baldwin Rd
