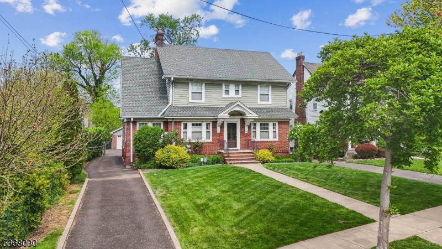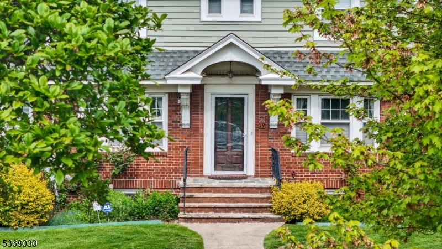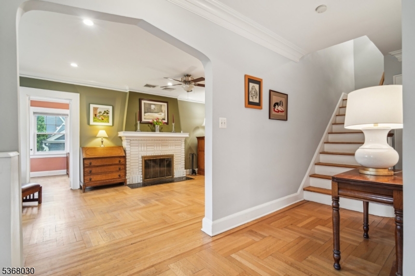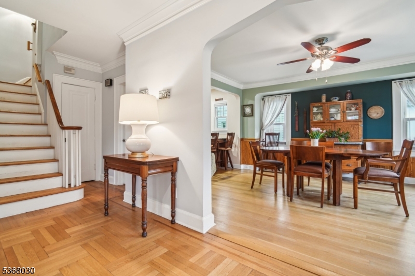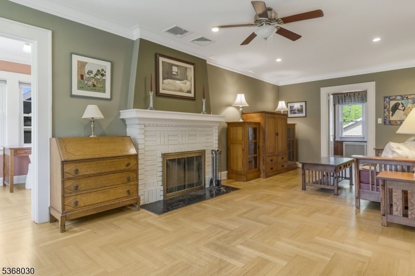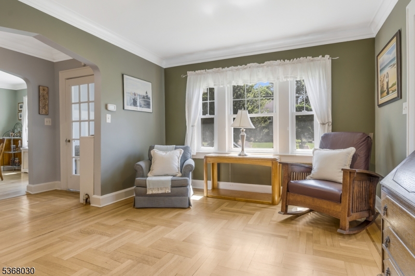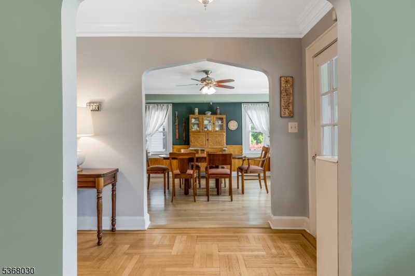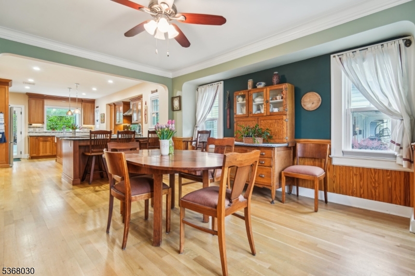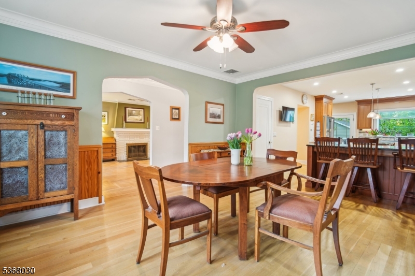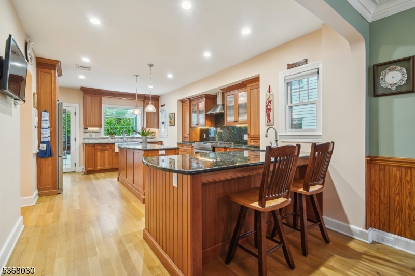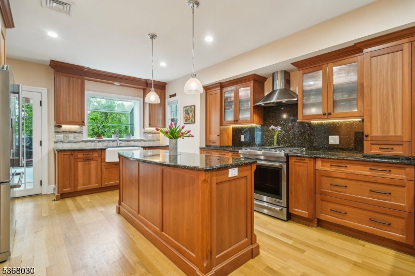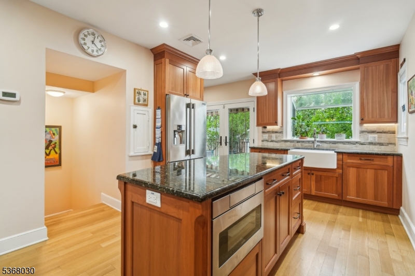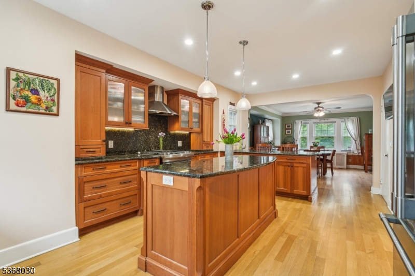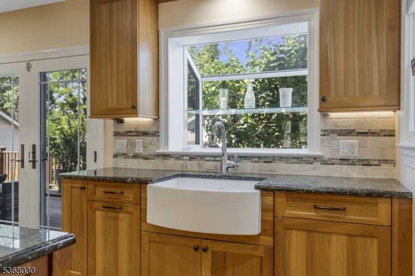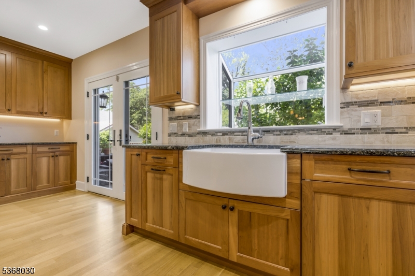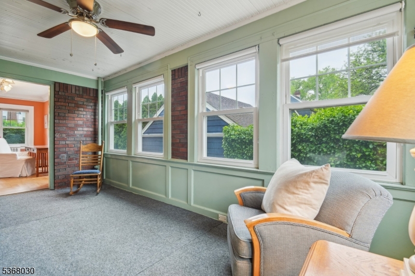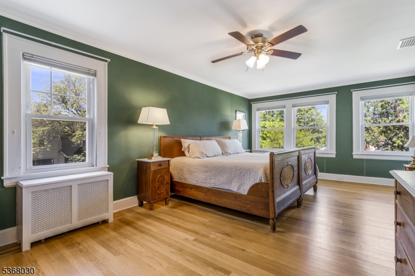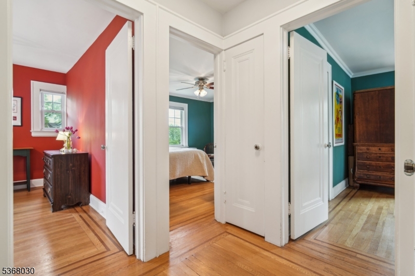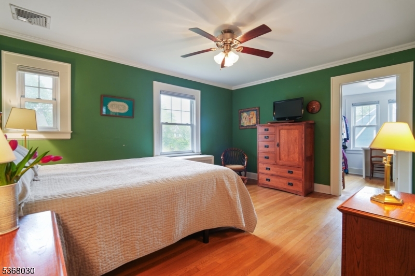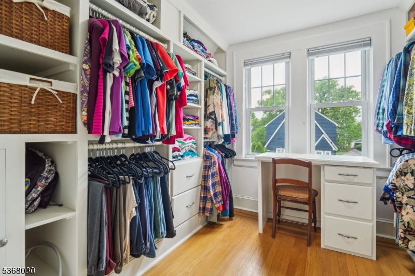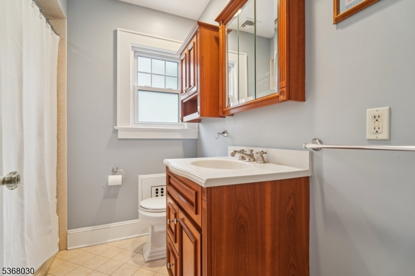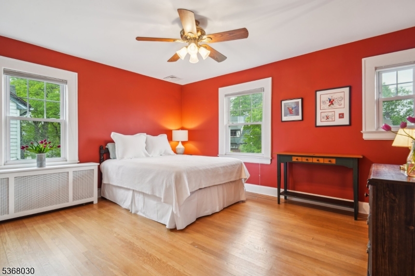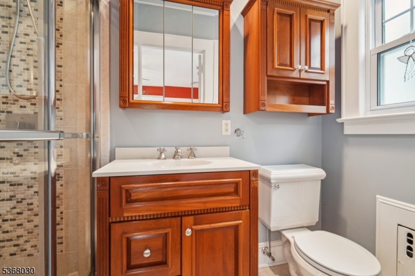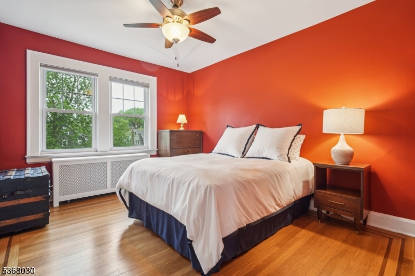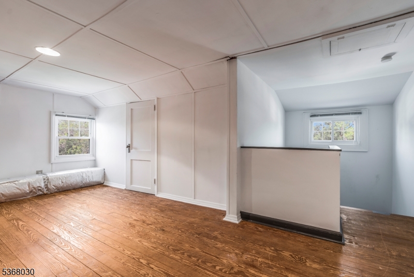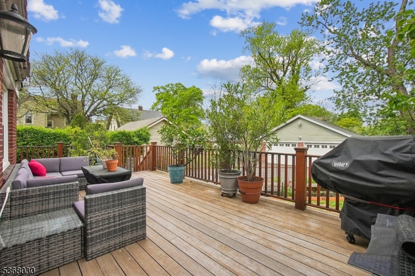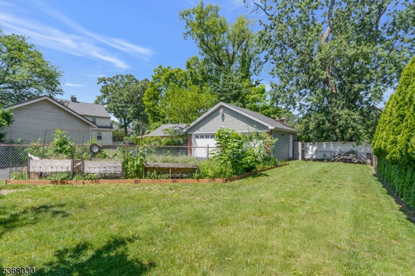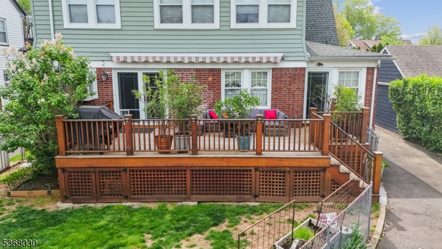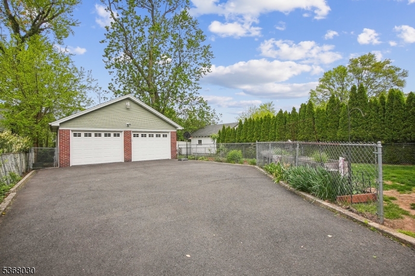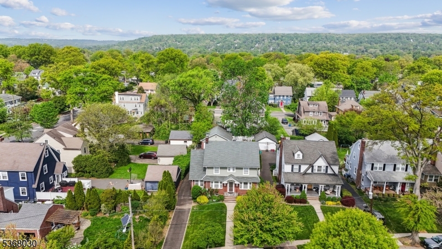29 Rutgers St | Maplewood Twp.
Beautiful, traditional center hall colonial set on a quiet tree-lined street with large, spacious rooms throughout the home, a stunning renovated kitchen and a second floor with four large bedrooms, walk-in closets, and two full baths. The first floor has an easy flow between the formal living and dining rooms and gorgeous renovated eat-in kitchen, plus two separate sunrooms and a bonus home office or den room. The kitchen and baths were completely renovated with quality materials and construction including custom cherry cabinetry, high end stainless steel appliances, pot drawers, Shaw's farmhouse sink, pantry area, a newly created full bath on the 1st floor, and custom French doors to the outdoor solid mahogany wood deck. Bright, large, sunny windows along with beautiful HW floors are found in each room of the home. The third floor has a bright walk-up staircase and two rooms ready to be created into a fifth bedroom and bathroom with existing plumbing. Basement features high ceilings with laundry area, utility room, workshop, storage room, and potential to finish into a large rec room space. The 2-car garage, completely renovated, can easily fit two SUV size cars and has loft storage. Large, flat, level lot with fenced in backyard, and perennial gardens. One of the largest lots on this block of Rutgers St. Less than 1 mile to Maplewood train station and downtown village. GSMLS 3972182
Directions to property: RUTGERS STREET between Harvard and Tuscan

