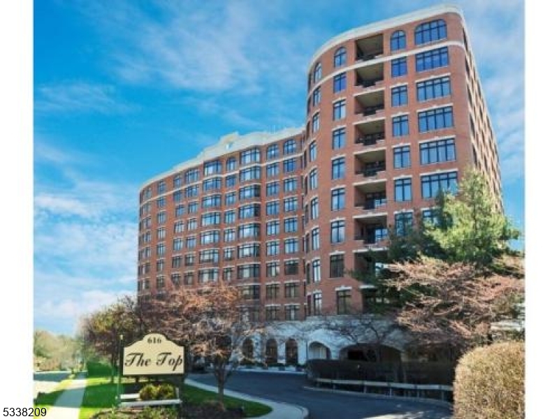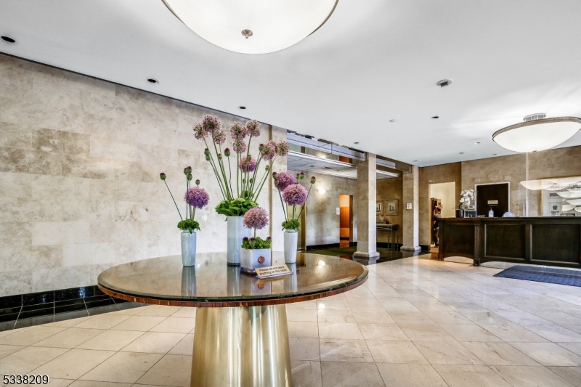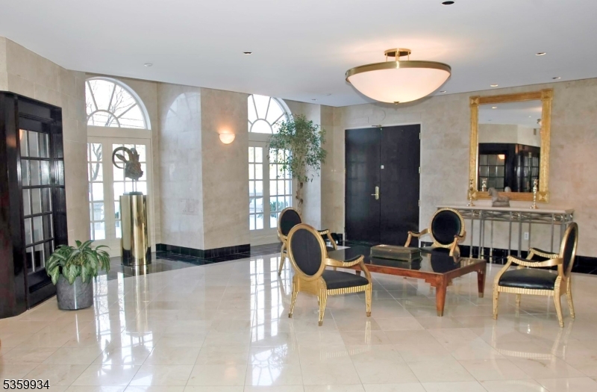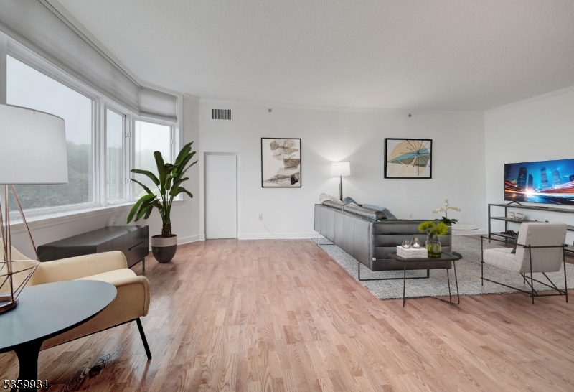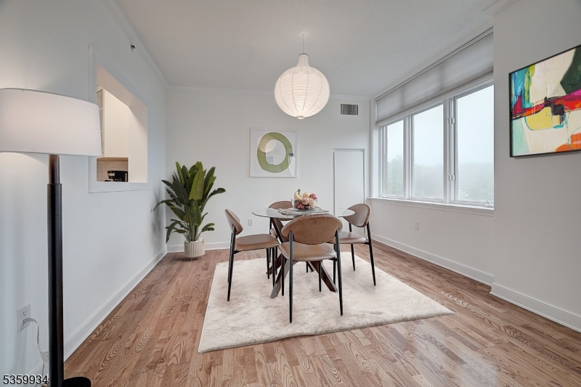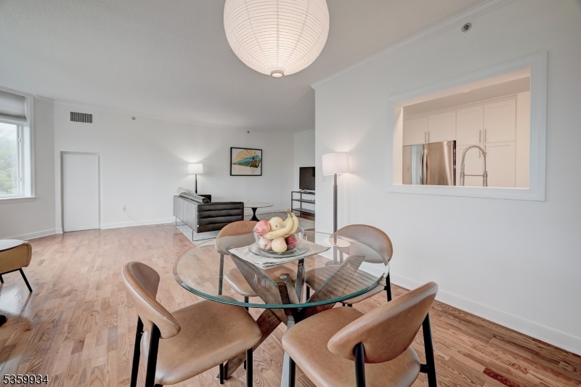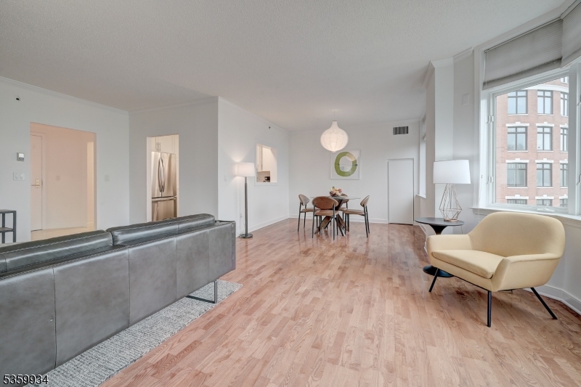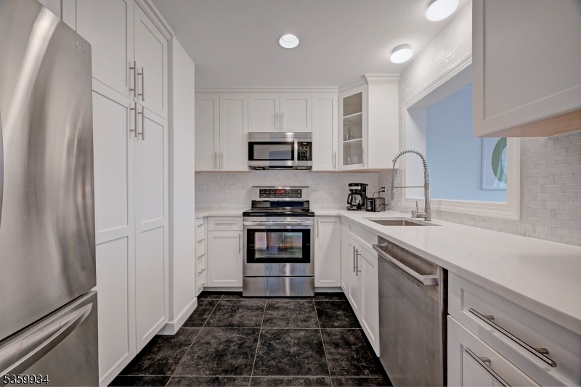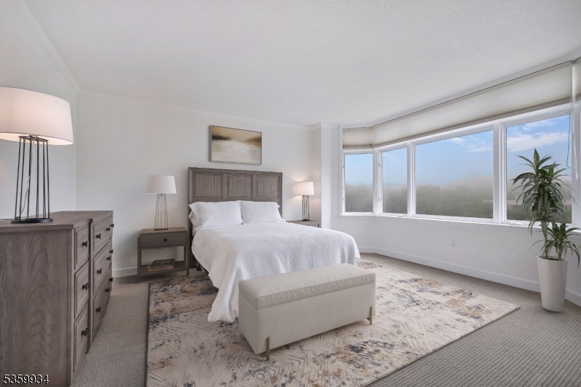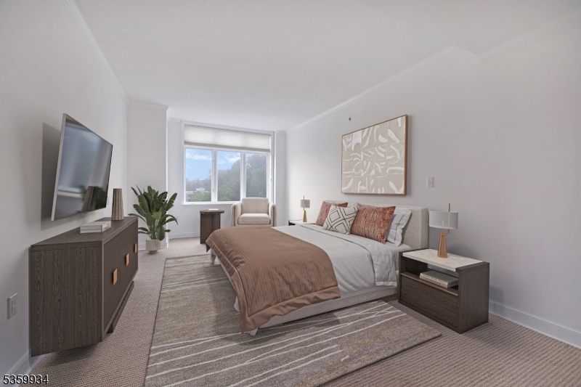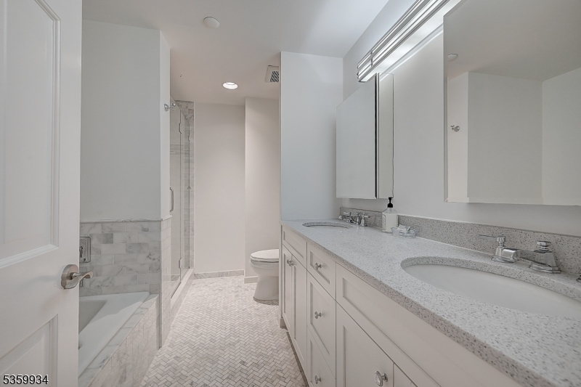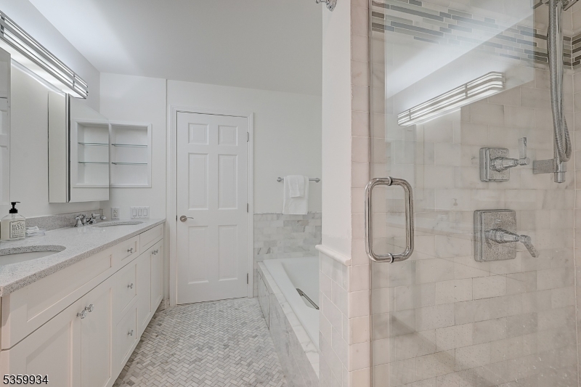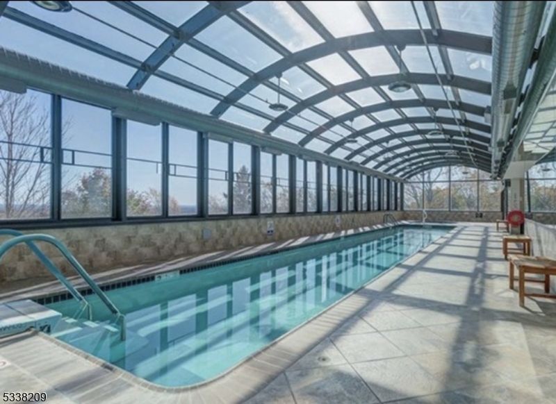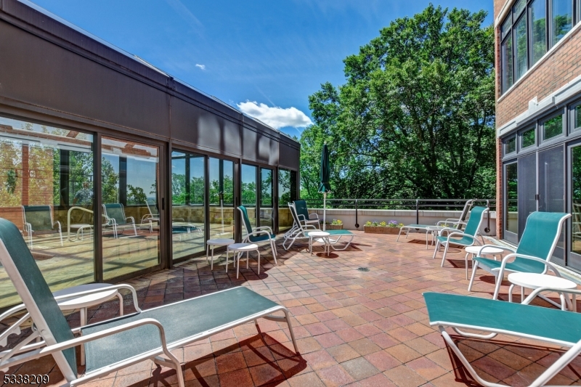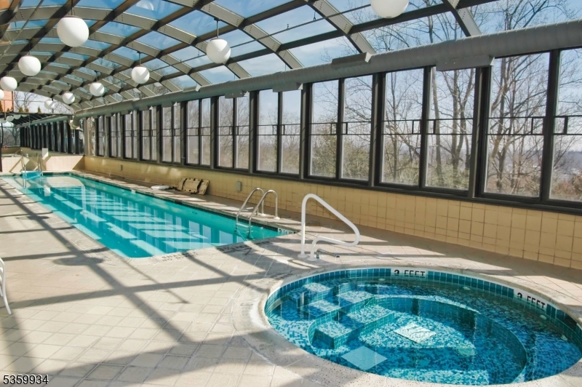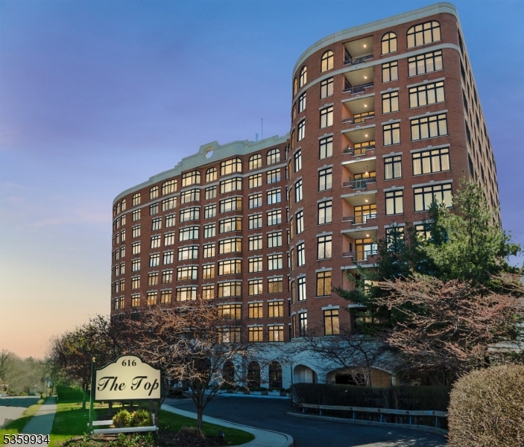616 South Orange Ave, 7G | Maplewood Twp.
Recently renovated condominium apartment at The Top, South Orange/Maplewood?s premier luxury building. Opportunity to buy this condo for a below market price as it was bank appraised at $685,000 earlier this year. This updated apartment has a bank of windows including large bay windows in living room and primary bedroom giving you sunset views over the South Mountain Reservation year around. This completely renovated unit has a wonderful split floor plan separating the 2 ensuite bedrooms plus additional guest bathroom, lots of closets, kitchen with large pantry and latest stainless steel appliances, large laundry room with full washer/dryer, spacious living room with adjacent dining room, and abundant sunlight in every room. The Top is known for its amenities from its inviting lobby with meeting/party room, library/conference room, fitness center, spa, glass enclosed indoor pool with NYC and reservation views, and a 24/7 staff that provides outstanding service. The building's interior renovation has been completed with new elevators and elegant hallways. Be next door to the South Mountain Reservation with its water falls, walking/hiking trails, dog parks, and biking. The Top combines timely access to NYC with the train only a mile away. Be close to recreation, shopping, and entertainment/restaurants. Live the lifestyle you deserve. GSMLS 3980693
Directions to property: South Orange Avenue between Wyoming Avenue and Glenview Road to The Top, near the South Mountain Res
