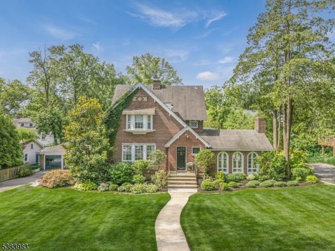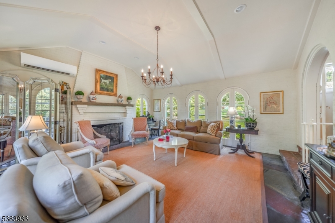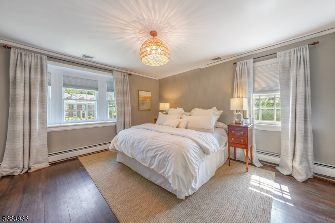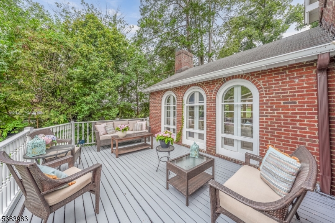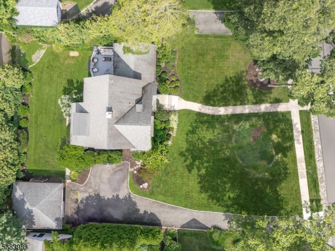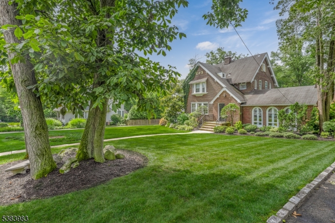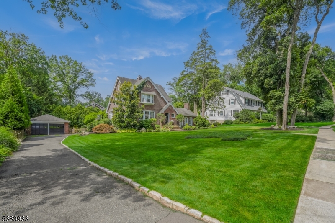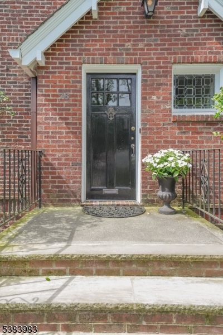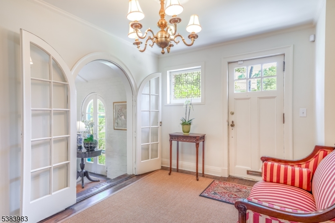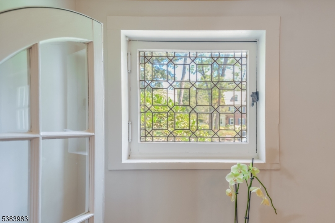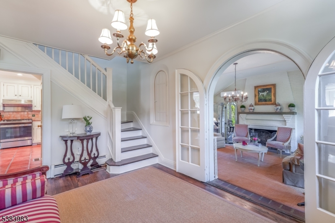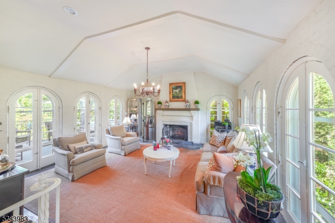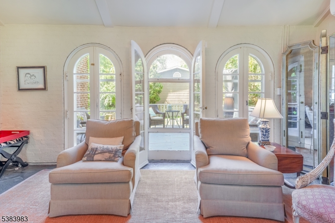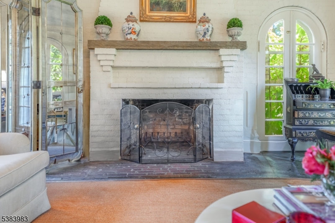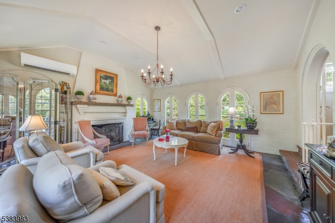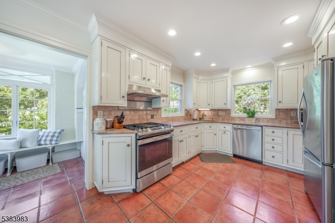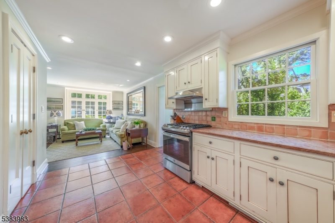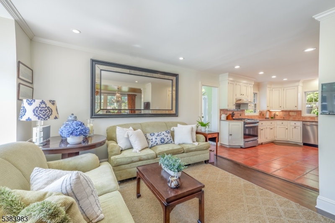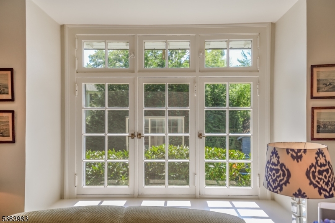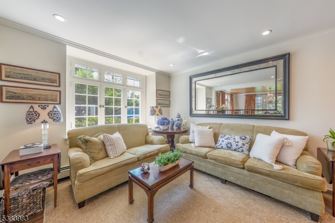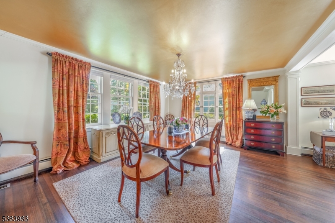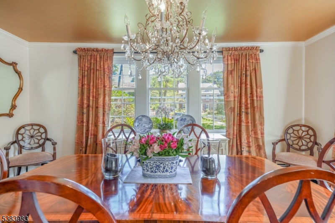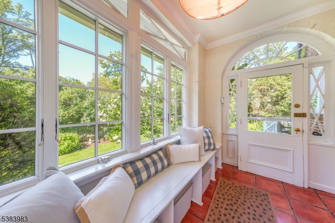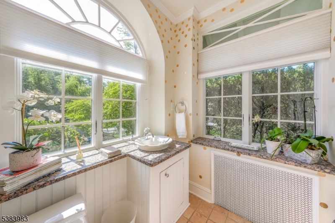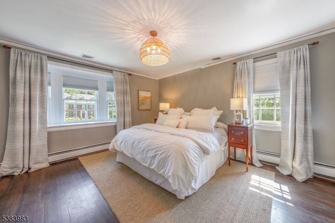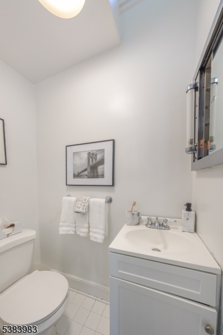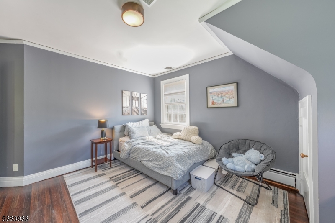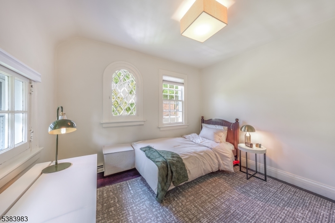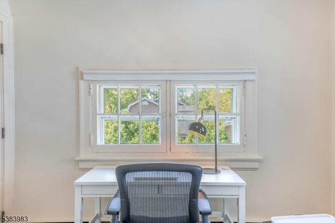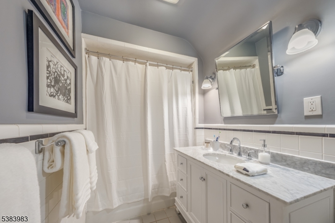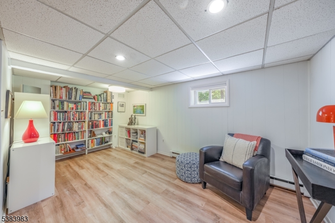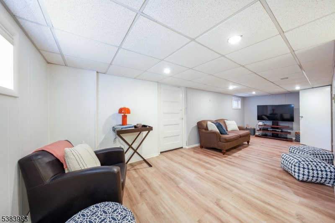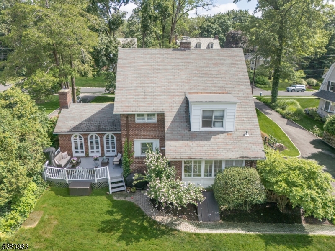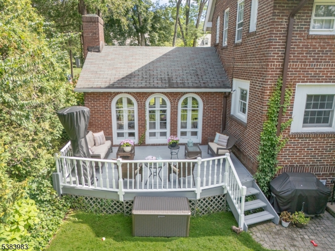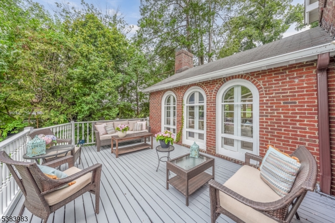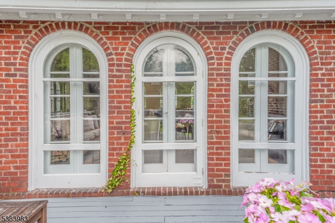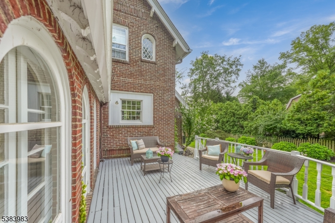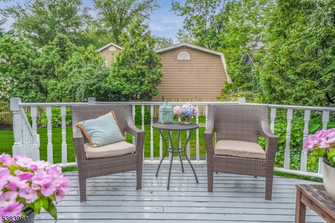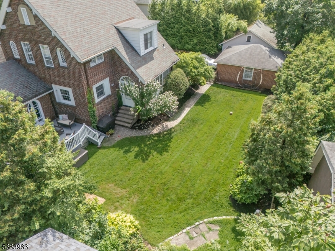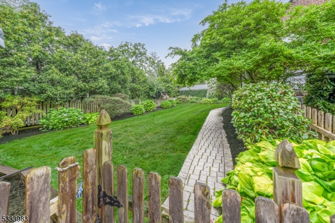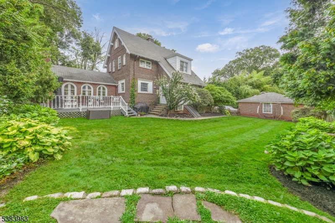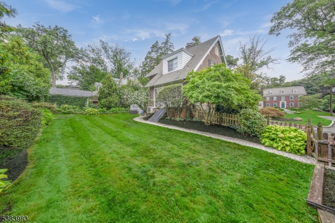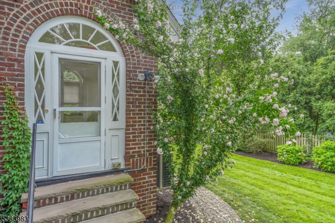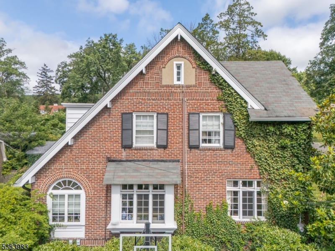76 Durand Rd | Maplewood Twp.
CHARMING BRICK COLONIAL IN PRESTIGIOUS ROOSEVELT PARK NEAR MAPLEWOOD VILLAGE! Poised on manicured grounds, this stately 3 Bedroom, 1912 home exudes classical architecture and elegance. Welcoming Foyer opens to one-of-a-kind sunken Family Room. Offering flagstone flooring, white brick walls, and 9 absolutely spectacular sets of original arched-top French doors on all 4 walls, it's the cr me de la cr me of indoor/outdoor entertaining. Fling the doors open and invite guests to move to the Deck or tree-lined Backyard, both perfectly shady by cocktail hour. Back inside, smart floorplan is very flexible w/ rooms that can be defined/swapped to suit your needs. Current Dining Room is full of character and sophistication, boasting a white brick woodburning fireplace and gold-painted ceiling that reflects the light flooding in through original casement windows. Living Room has more original windows & opens to kitchen w/ newer (2023) appliances, crisp white cabinetry. Mudroom w/ back entrance is perfect for containing winter/sports gear. Upstairs, 2 bedrooms boast Closets & share Full Bath w/ marble countertops. Primary Bedroom has 3 Closets, bay window, and sweet En-Suite Powder Room. Lower Level w/ access to Backyard could be Recreation Room, Home Office, or anything else! Detached 2-car Garage. Minutes from shops/restaurants, NYC direct train, and more in coveted Maplewood Village! Come home to charm and sophistication at 76 Durand! GSMLS 3986070
Directions to property: Home is located between Valley Street and crosses with Wyoming Avenue.
