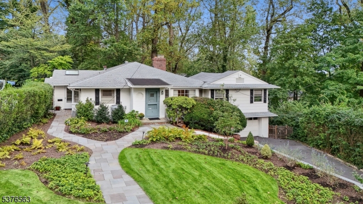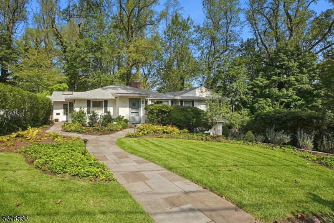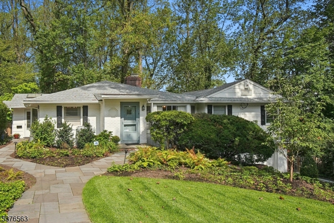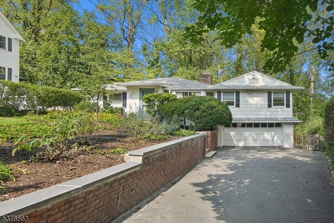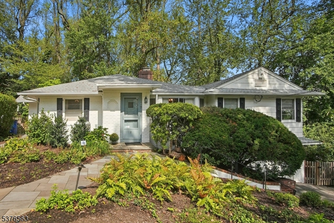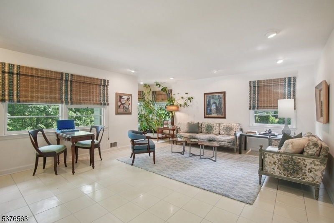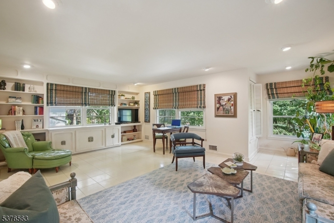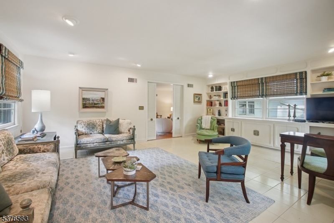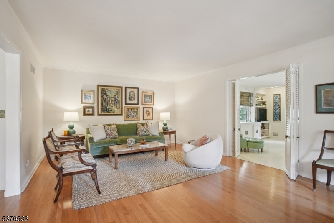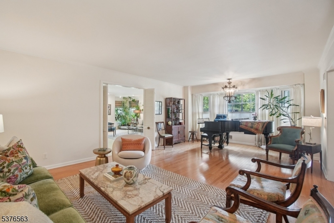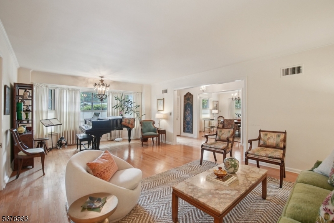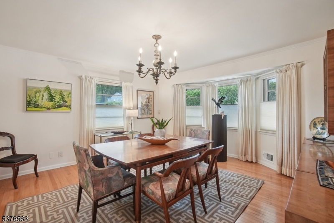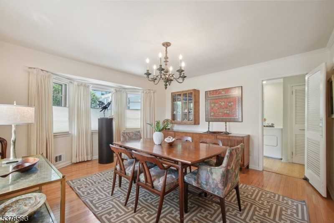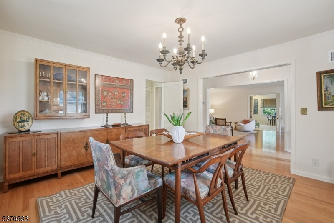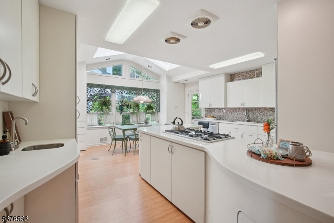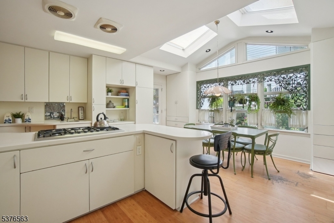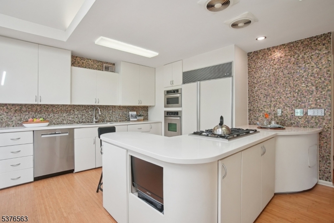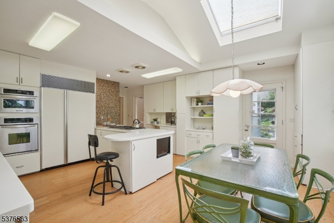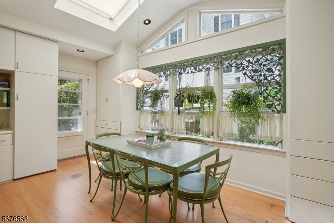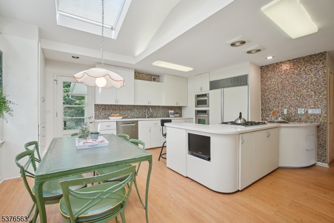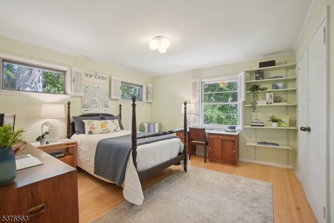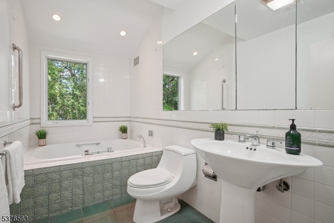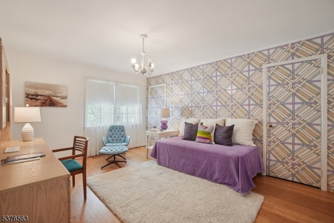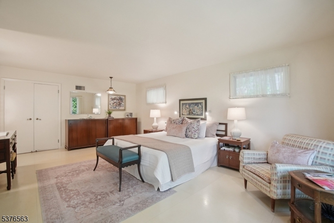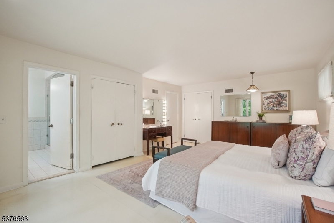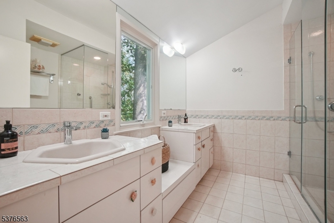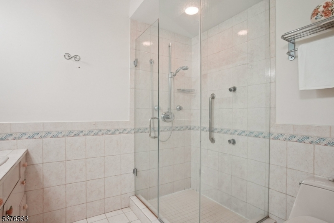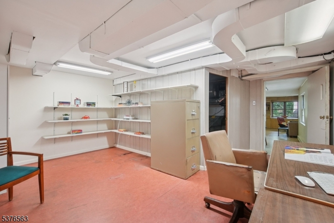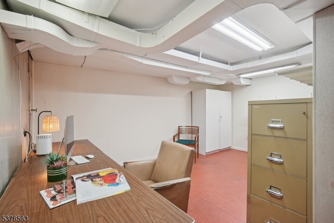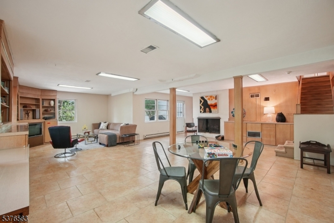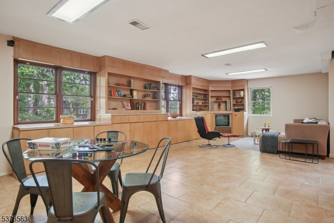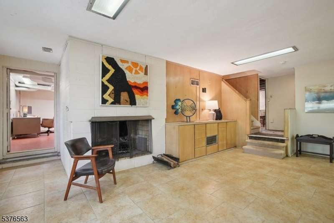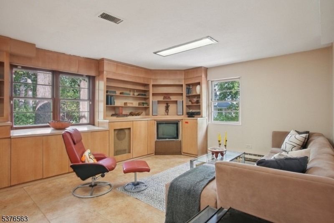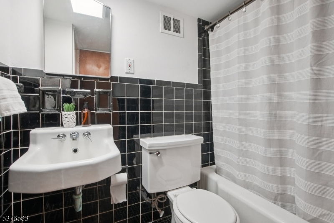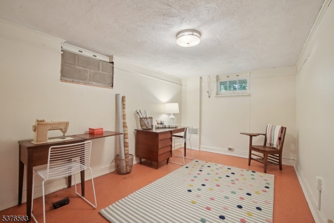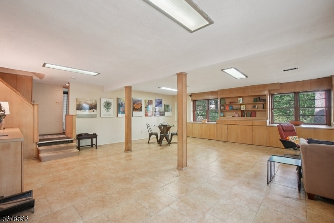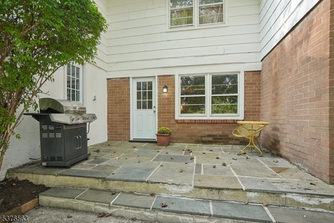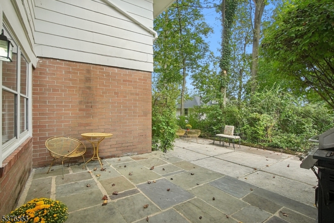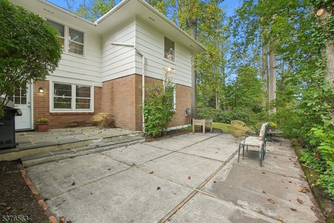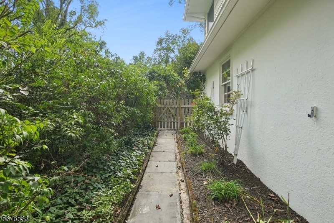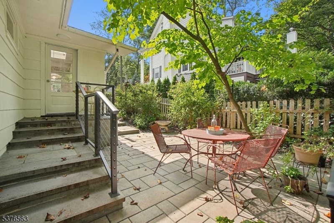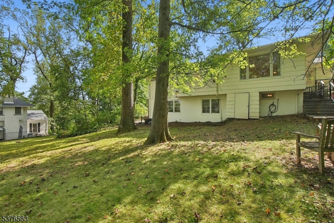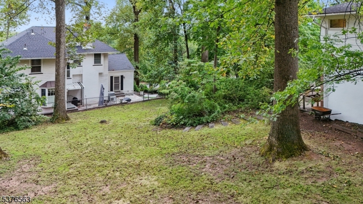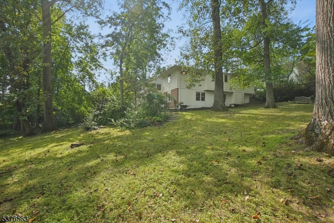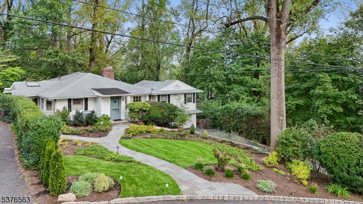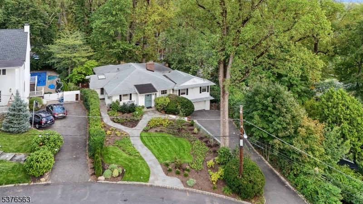7 Warner Rd | Maplewood Twp.
Stunning Custom Mid Century Ranch home located in the prestigious Upper Wyoming neighborhood & nestled near the South Mountain Reservation - large foyer flanked by a sun filled spacious living room w/gathering space for all your entertainment needs - formal dining room features large windows that stream light throughout the day - perfect spot for late night dinner parties & conversation - the heart of the home is the chef's kitchen w/abundant cabinetry, ample counter space & cheery windows surrounding the eat in area - off the kitchen is convenient access to private patio - a great spot to enjoy a quiet morning - expansive family room has built in bookcases w/wonderful outdoor views - 3 large bedrooms w/ plentiful closets - primary bedroom has private ensuite bath - all bedrooms are conveniently located on one level - the lower level recreation room has walk out space to the large lush private rear yard w/ mature trees & plantings - there is a storage area, private office space & extra flexible room for exercise, crafting or play - a beautiful patio is situated by the walk out lower level - great place to sit & unwind after a long day - truly a secluded retreat - this wonderful home offers a thoughtfully designed layout for both entertaining & everyday comfort - situated in a quiet Maplewood neighborhood just steps away to the reservation w/trails, dog park & biking - a short walk to the village w/its charming shops, restaurants & NYC train - winter views - Welcome Home! GSMLS 3986845
Directions to property: Wyoming Ave to 7 Warner Road
