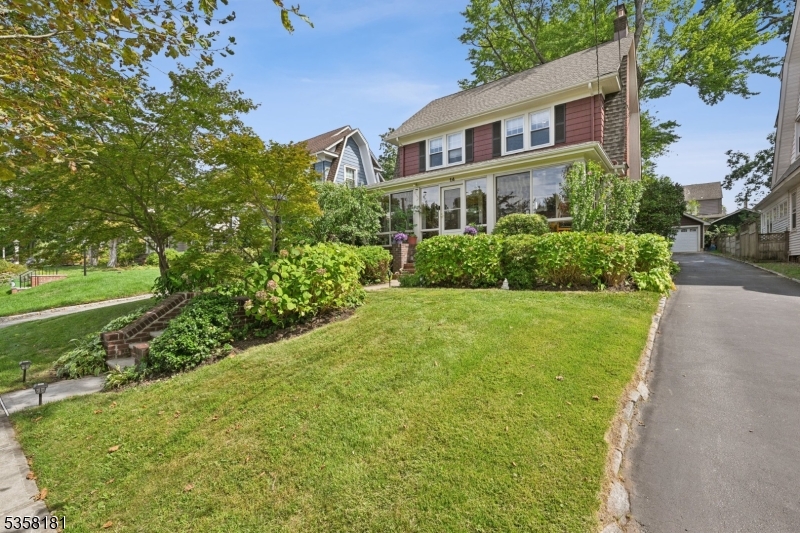14 Rutgers St | Maplewood Twp.
Welcome home to this 4 bed/2.1 bath home in the popular College Hill section of Maplewood. Its a short walk to parks, schools, NYC train and downtown vibrant Maplewood village. You'll want to spend all your time in the large screened in front porch for dinners, conversation or just relaxing and taking in the full garden. Inside there is more to enjoy with the woodburning fireplace in the Livingroom, hardwood floors and pretty molding. Inside the stylish kitchen with convenient center island, large pantry, breakfast bar, stainless steel appliances and windowed shelving to show off your favorite glassware. Upstairs you'll find 4 spacious bedrooms and 2 full baths. Lots of windows bring in the light and allow you to view the pretty yard and all the perennial plantings that bloom Spring through Fall. Outside in back there is a deck patio, room for BBQs, firepits and more. The detached 2 car garage with loft, side door and automatic garage doors was built in 2015. Become a part of this close knit neighborhood with its annual block party and long term neighbors, welcome home! GSMLS 3987243
Directions to property: Tuscan Rd to Rutgers


































