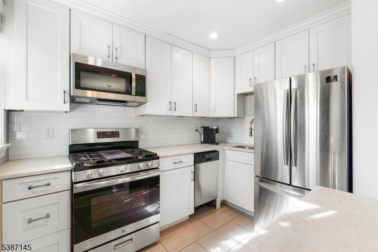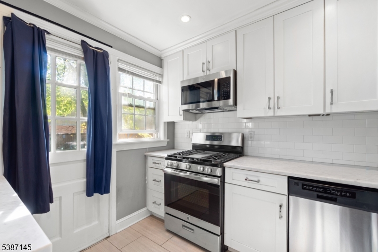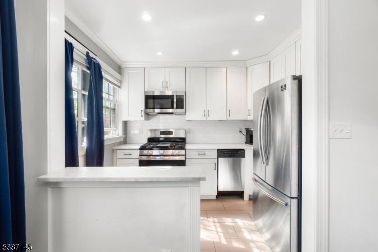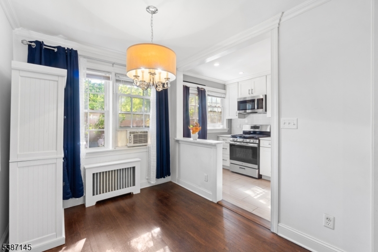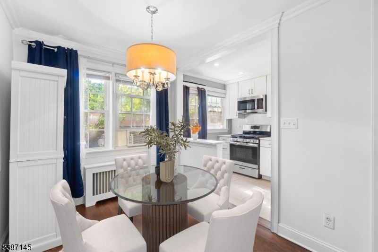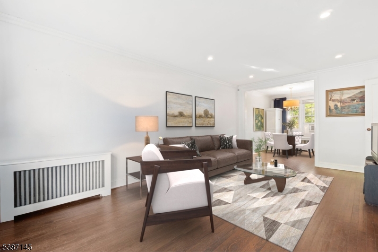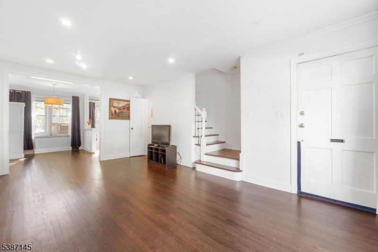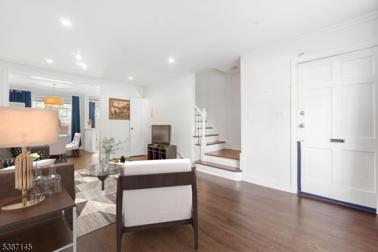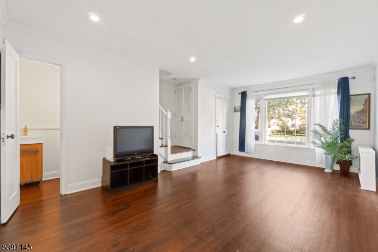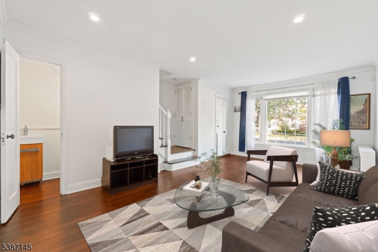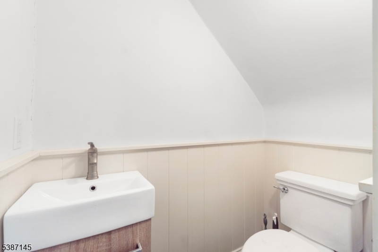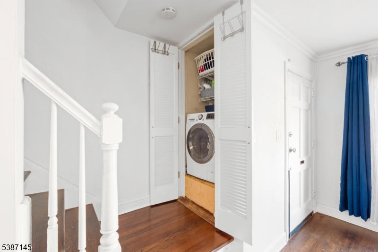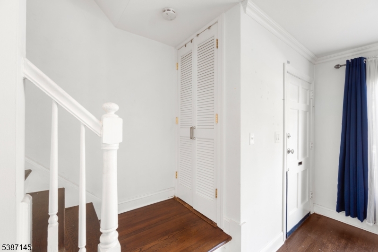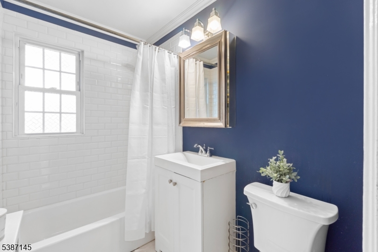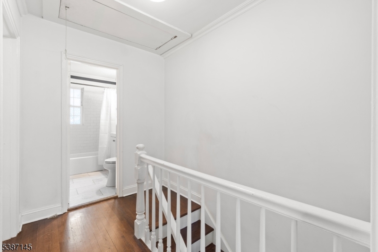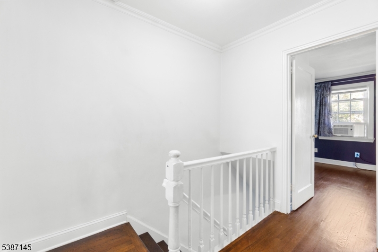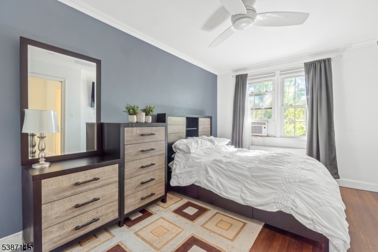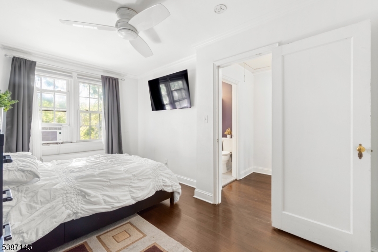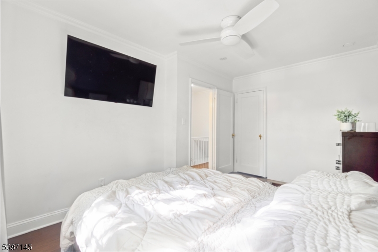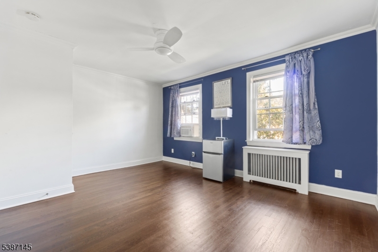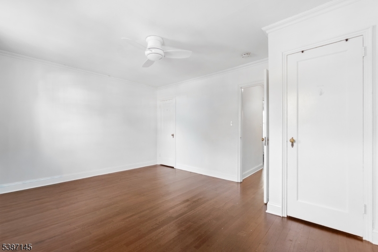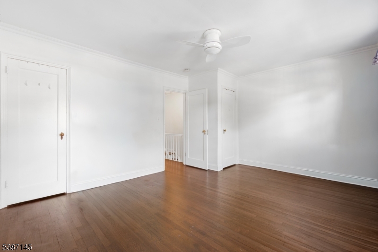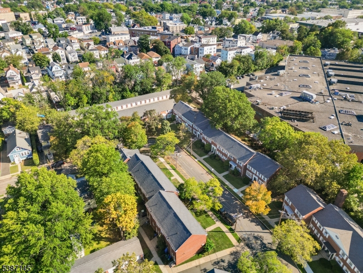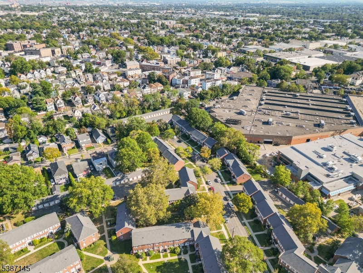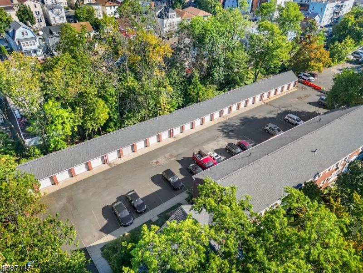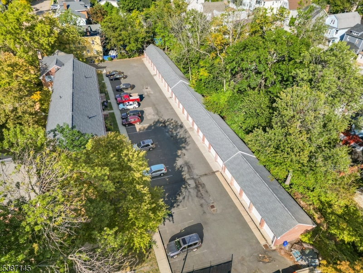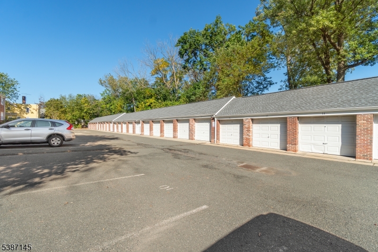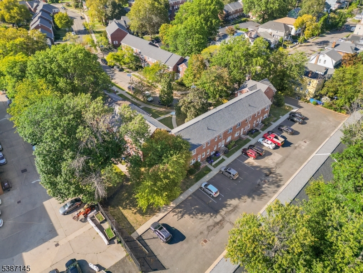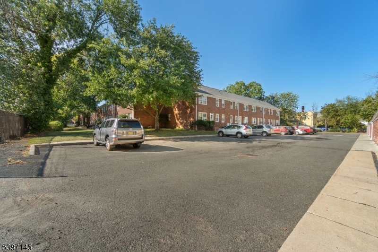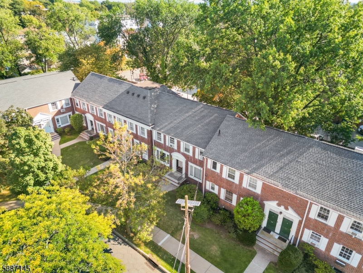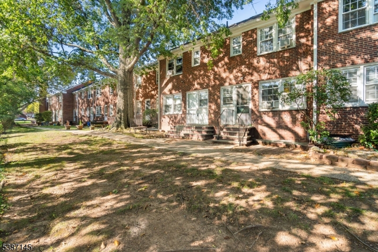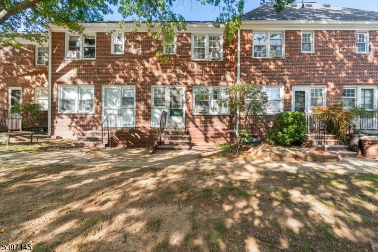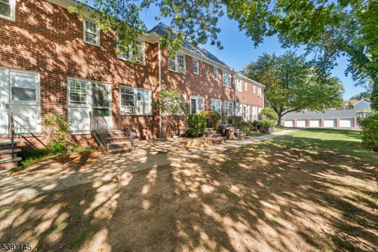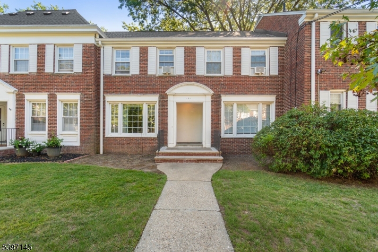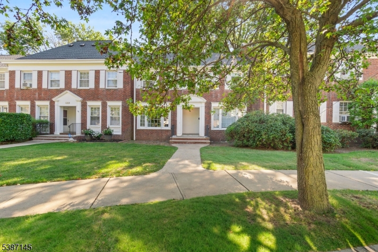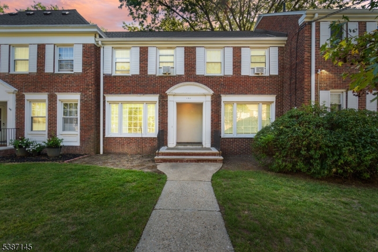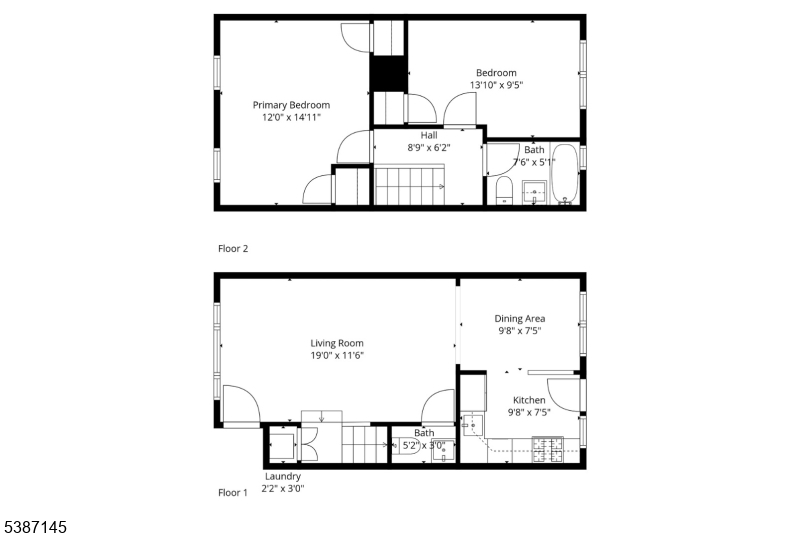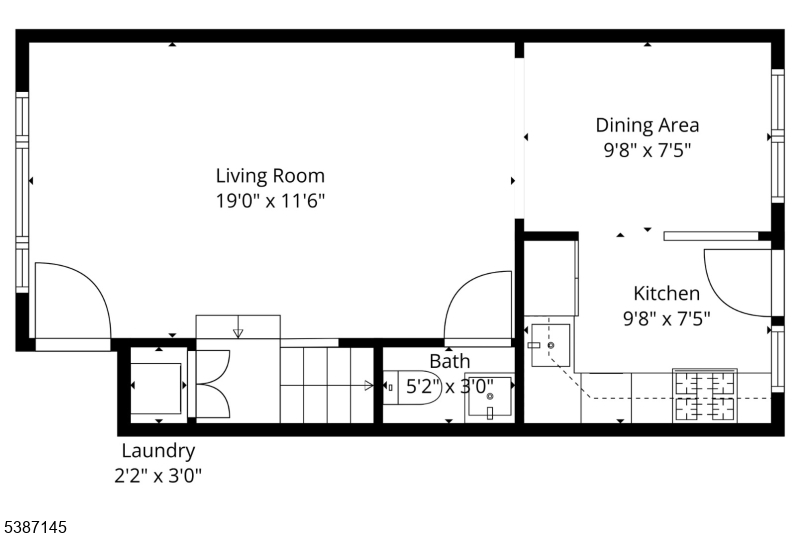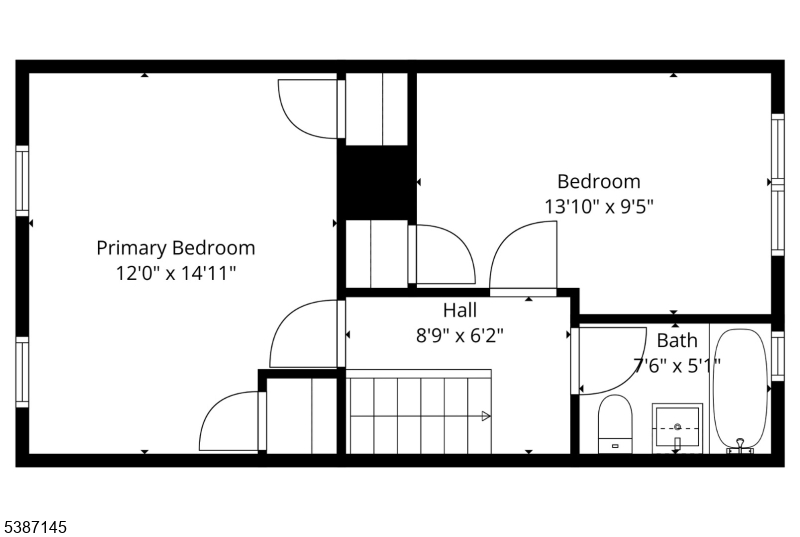36A Meadowbrook Pl | Maplewood Twp.
A beautifully maintained brick-exterior townhouse located in the highly desirable Maplewood Village Condominiums. This spacious residence offers 2 bedrooms and 1.5 bathrooms across a thoughtfully designed layout that combines comfort, functionality, and style. The main level features gleaming hardwood floors throughout, creating a warm and inviting atmosphere. The living room and dining room flow seamlessly together, enhanced by abundant natural light streaming through large windows. The updated kitchen is a true highlight, featuring white shaker cabinets, quartz countertops, and stainless-steel appliances perfect for both everyday meals and entertaining. A conveniently located powder room on this level adds to the functionality and ease of hosting guests. Upstairs, you'll find two bedrooms with hardwood floors, each providing plenty of closet space and comfort. The full bathroom is designed with convenience in mind and serves the upper level perfectly. A laundry room is included, offering additional storage and practicality. Beyond the home itself, residents can enjoy access to the beautifully maintained community backyard space, ideal for outdoor gatherings, or relaxation. A deeded parking spot provides secure and hassle-free parking. Perfectly situated, this home is just moments away from Maplewood's community pool, as well as local shops, restaurants, parks, and schools. With easy access to transportation options, commuting to NYC and surrounding areas is a breeze. GSMLS 3988897
Directions to property: Boyden Ave to Meadowbrook Pl
