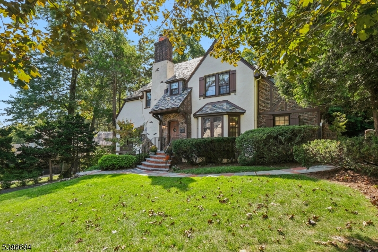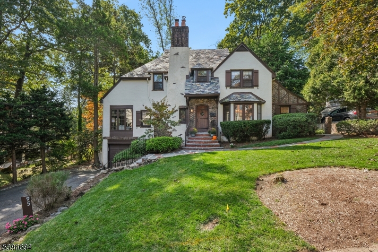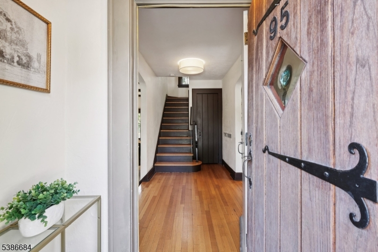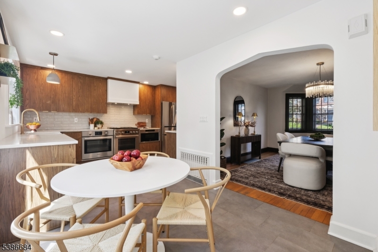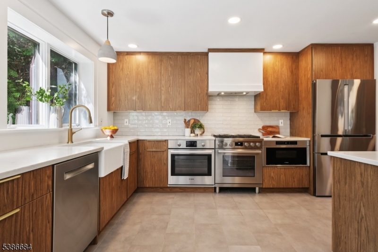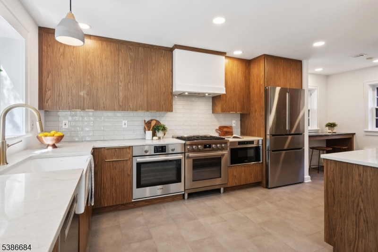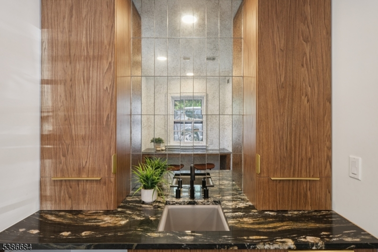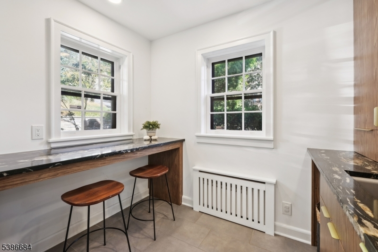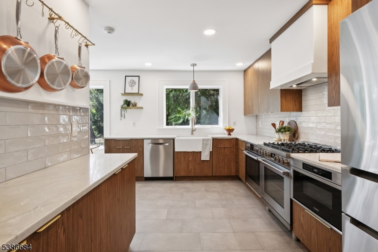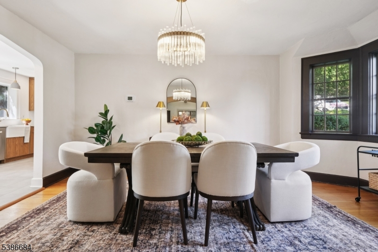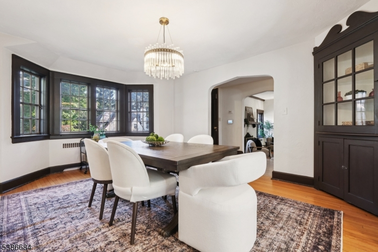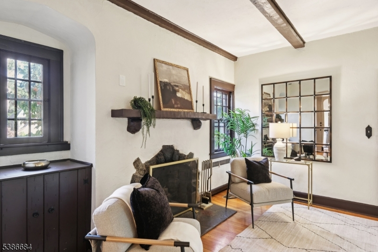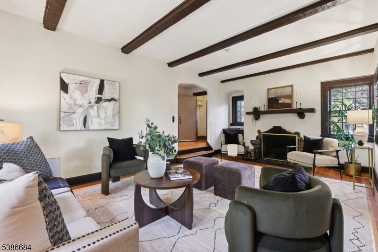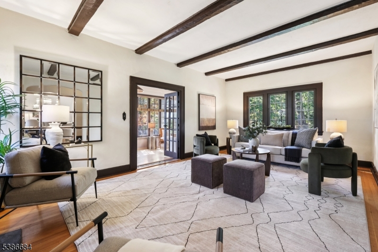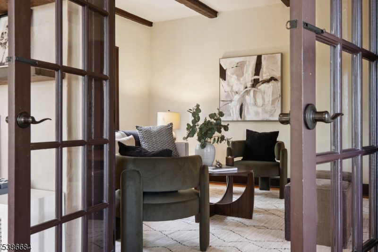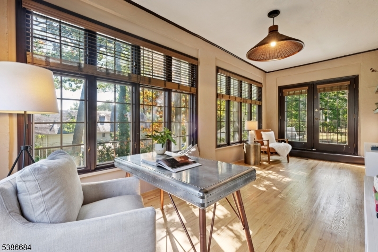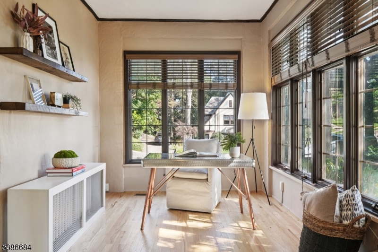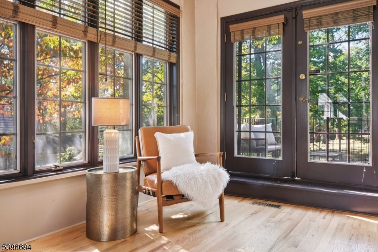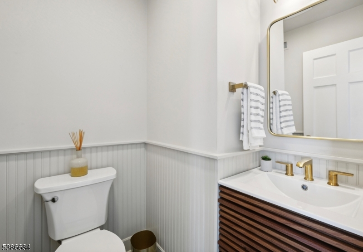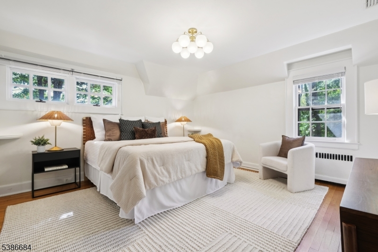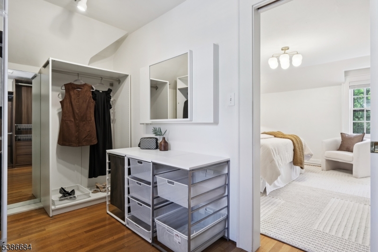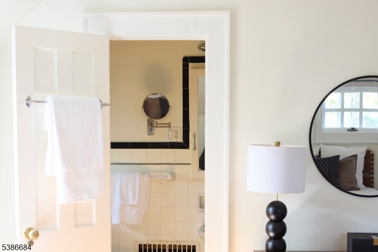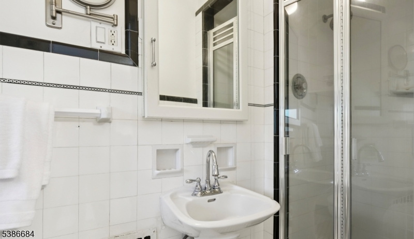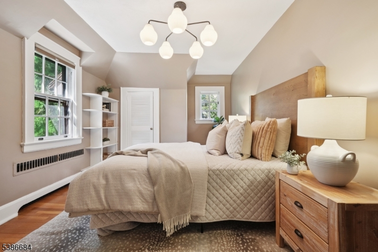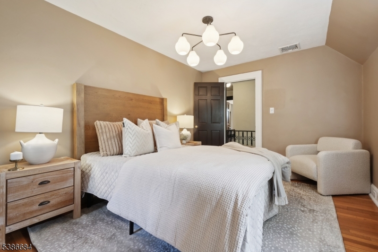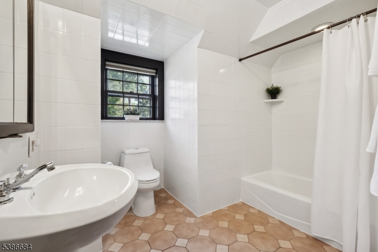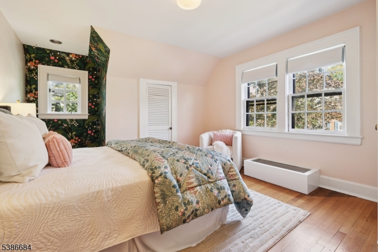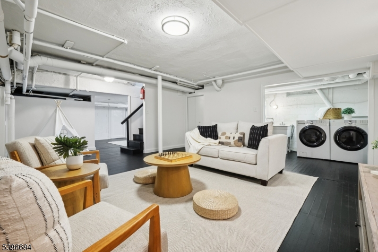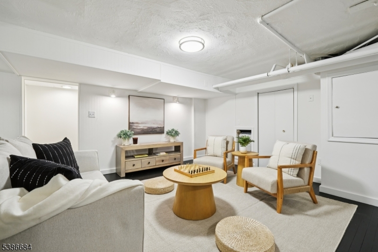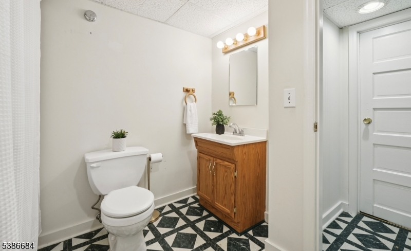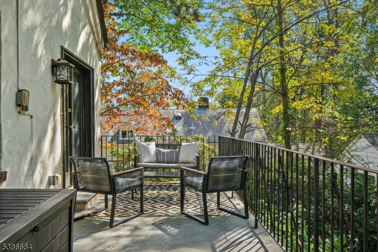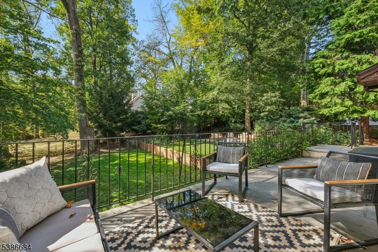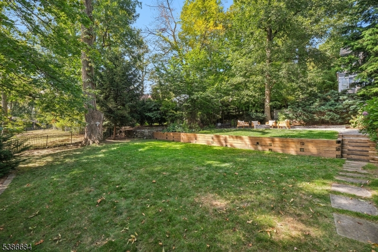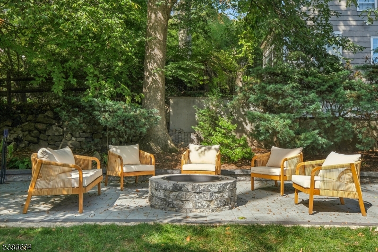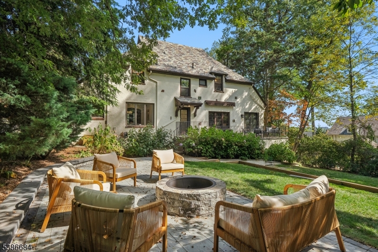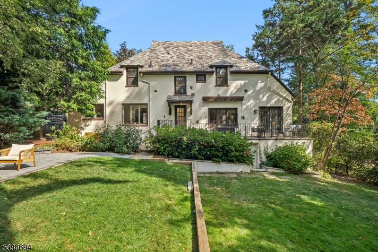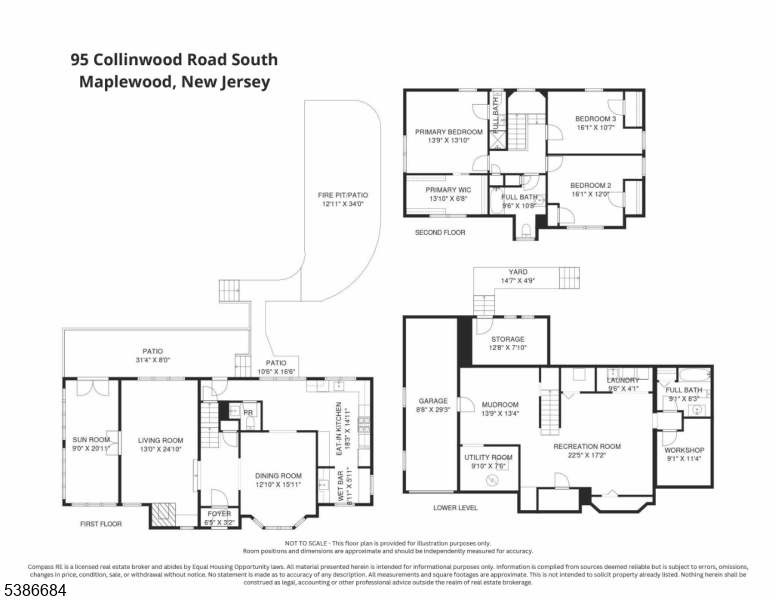95 Collinwood Rd South | Maplewood Twp.
Perched in Maplewood's coveted Upper Wyoming with stunning NYC skyline views, this 3 bedroom, 3,1 bathroom Tudor blends timeless character with modern updates. Step inside and be greeted by elegant architectural details ... arched doorways and striking beams pair beautifully with thoughtful renovations. The show-stopping modern eat-in kitchen features SS appliances, dual ovens, custom cabinetry, separate coffee bar and abundant storage, perfect for everyday living or entertaining. The spacious, light-filled dining room, living room and classic Maplewood Sunroom flow seamlessly, creating a warm and inviting atmosphere. A perfectly updated powder room completes the first floor. Upstairs, the serene primary suite is complete with a full bath and walk-in closet, joined by two additional bedrooms and a newly updated hall bath. The finished basement offers versatile living spaces with ample room for an additional living room, playroom and/or gym and mudroom off the attached garage, another full bath, laundry room, and workshop. Two-zone central air ensures year-round comfort. Outside, enjoy a private tiered backyard and separate two patios ideal for gatherings around the fire pit on the beautiful suburb nights. With its rare mix of old-world charm, modern amenities, and prime location just minutes to downtown, the train station to NYC or Hoboken and all Maplewood has to offer, this home is a true Upper Wyoming gem. Come see it for yourself! GSMLS 3991141
Directions to property: Wyoming Ave to Collinwood Rd South
