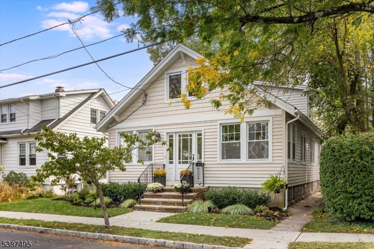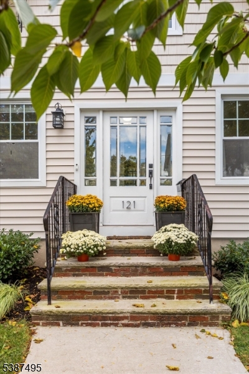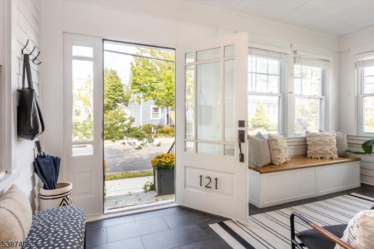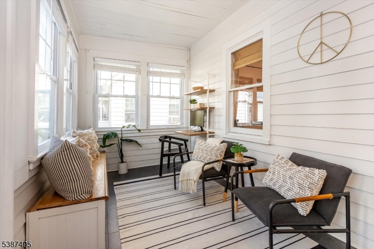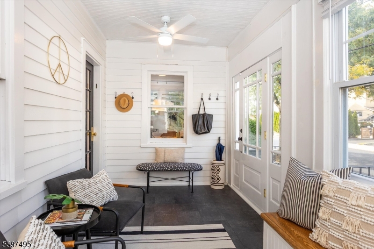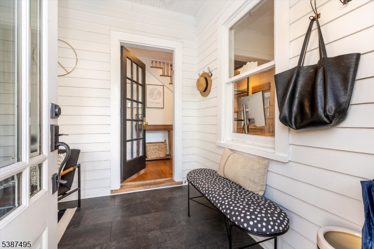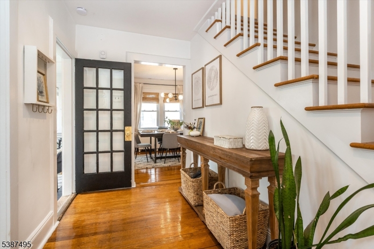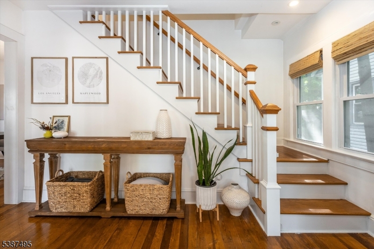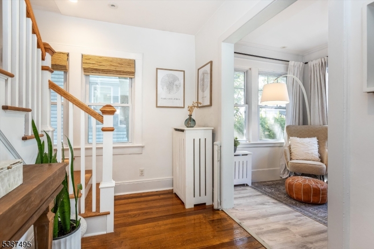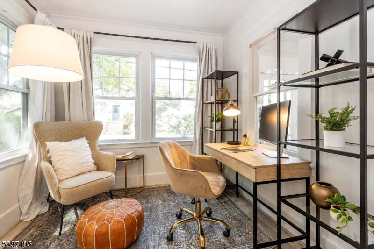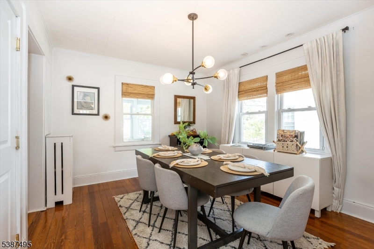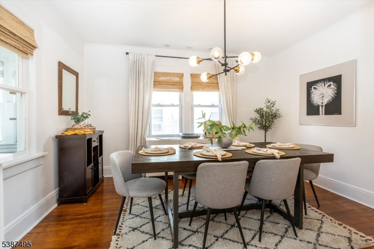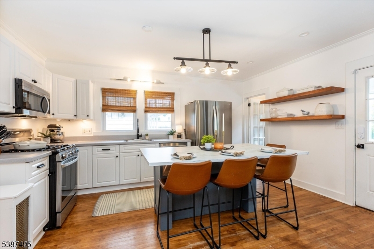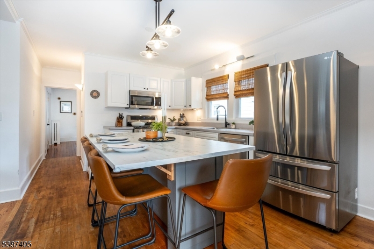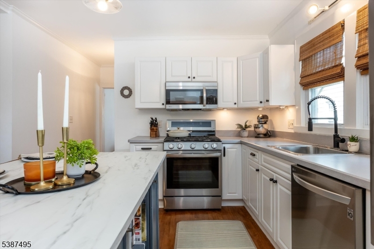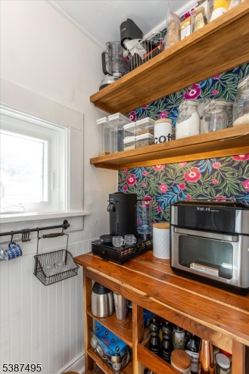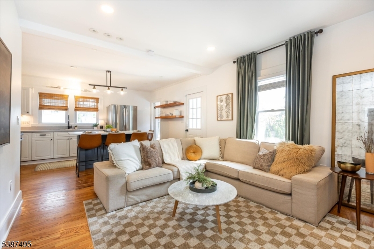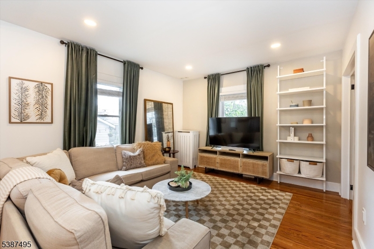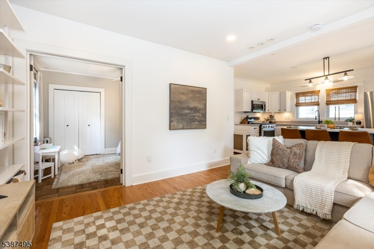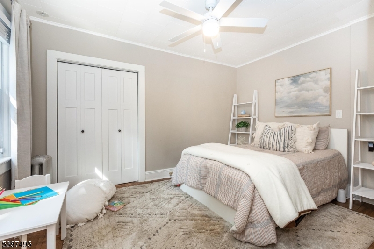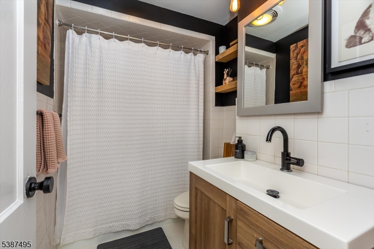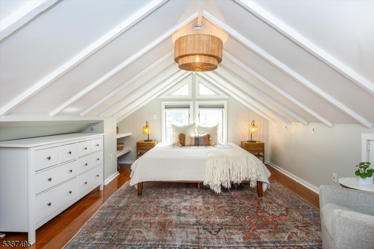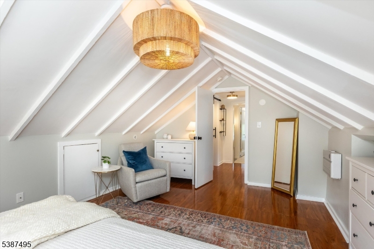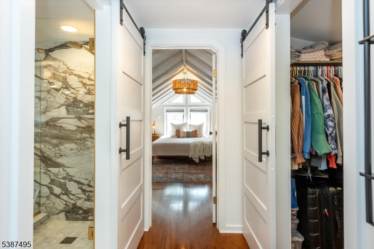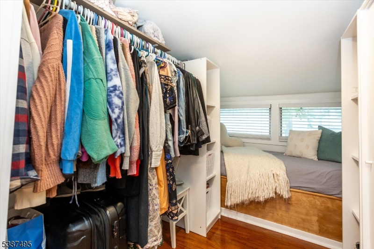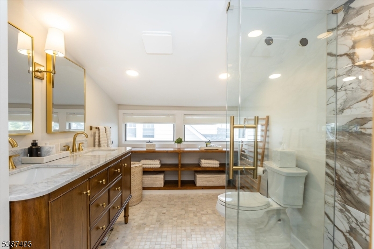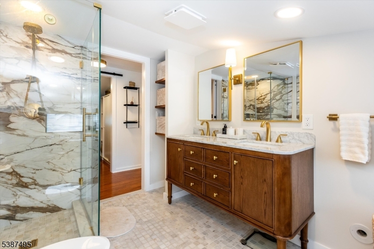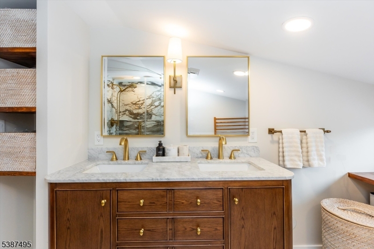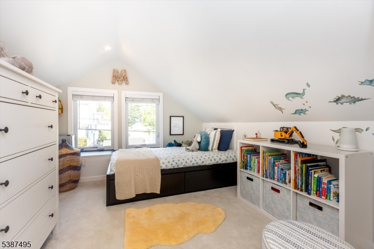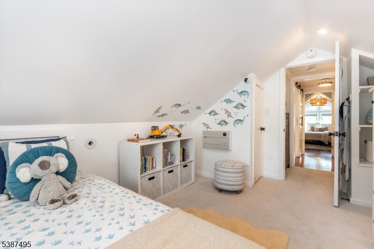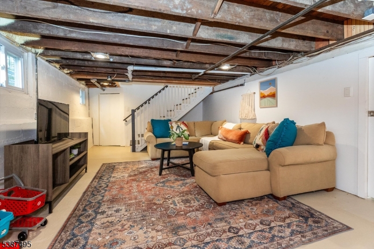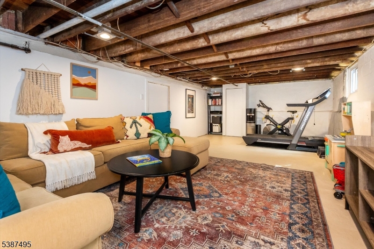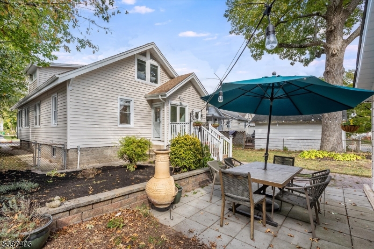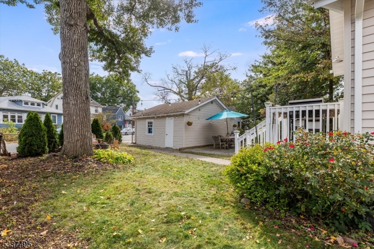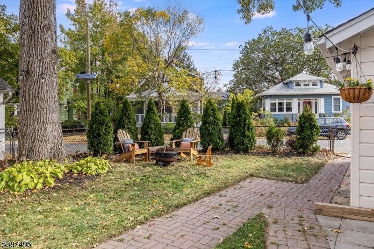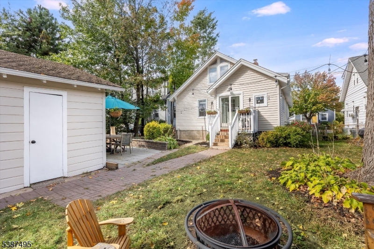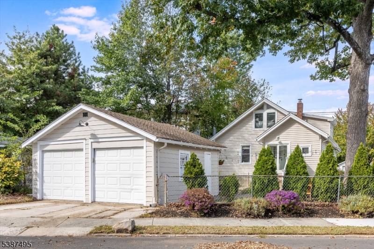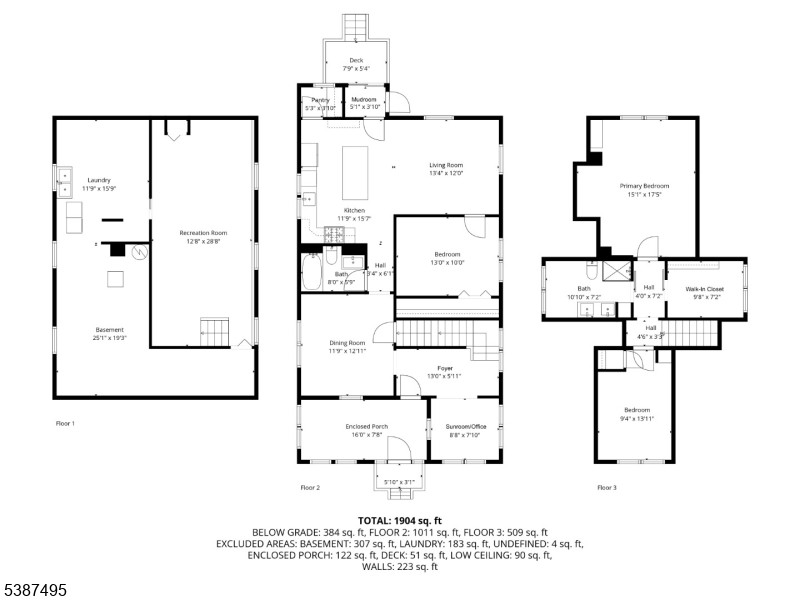119 Lexington Ave | Maplewood Twp.
Cape Cod charm meets cottage cozy with a hint of bungalow magic in this fully reimagined, picture-perfect home! Every space has been thoughtfully reimagined to blend style, comfort, and character in one unforgettable home. Nestled in a beloved, tight-knit neighborhood bursting with creative energy, this home blends style and soul in all the right ways. Step into the enclosed front porch dripping with cozy character and into the welcoming foyer and beautifully rebuilt staircase. Inside, the charm continues into a sunny front room perfect for a music nook, home office, or dreamy reading space. The spacious dining room flows seamlessly into the open-concept kitchen with a large island and living room made for entertaining. Need flex space? The first-floor bedroom doubles as an office or playroom, with a full bathroom nearby for convenience. Downstairs, the finished basement offers the ultimate hangout zone for movie nights, guests, or play - plus endless storage. Upstairs is the primary suite of your dreams! A designer bathroom with marble details, a custom shower, built-ins, along with a walk-in closet, and thoughtful details throughout. A third bedroom adds even more charm and versatility. Out back, enjoy a large fully fenced yard, patio for lounging, and a two-car garage. High-efficiency central air adds to the modern updates. Just blocks to two parks, Hilton Library, restaurants & shops, and and an easy commute to NYC. Low taxes! This is the GEM you've been waiting for! GSMLS 3991478
Directions to property: Springfield Ave -East, left on Rutgers St, right on Lexington Ave
