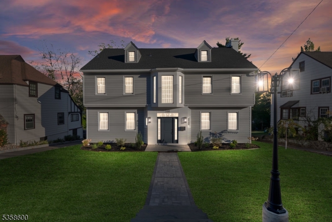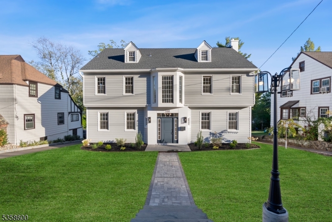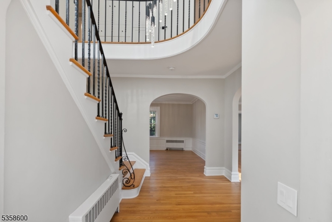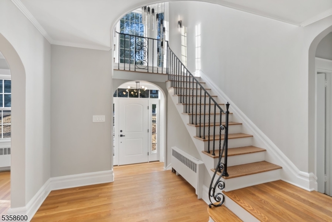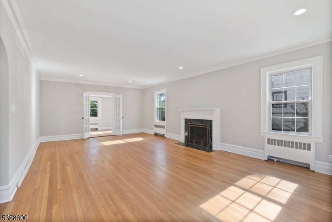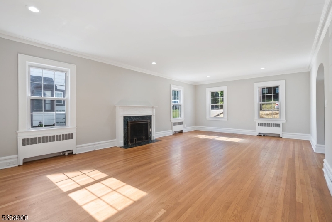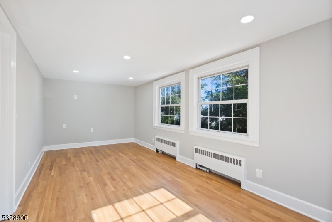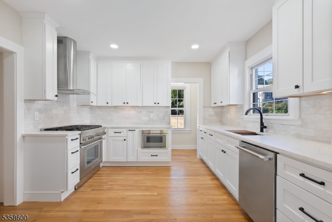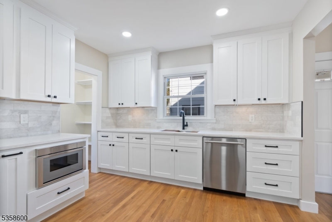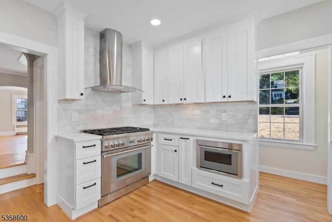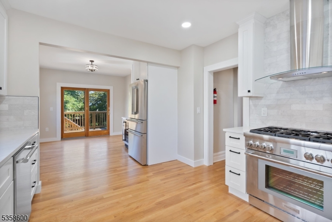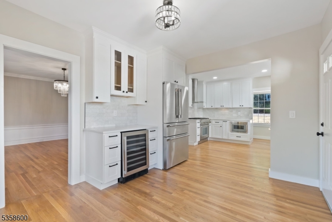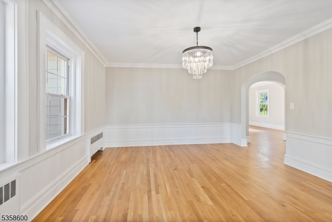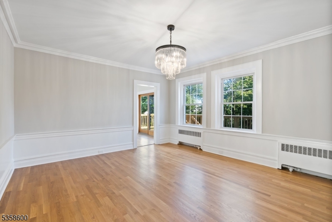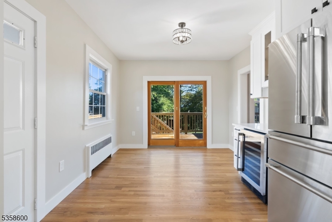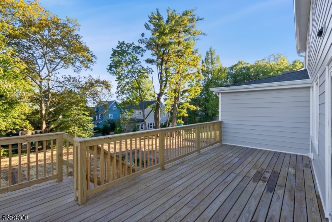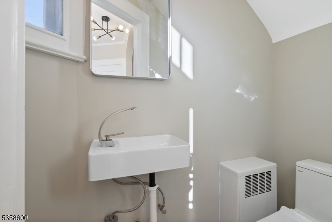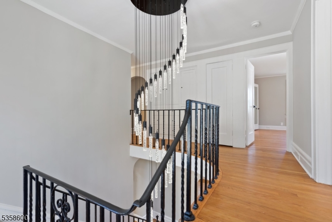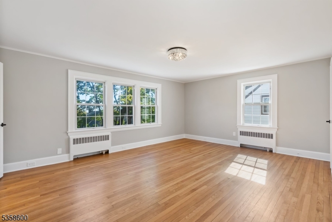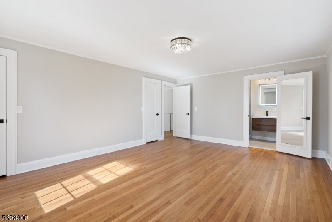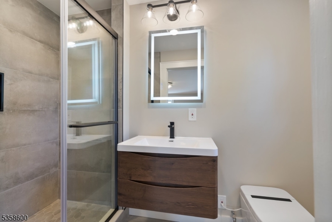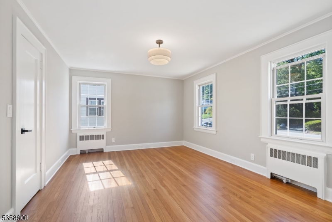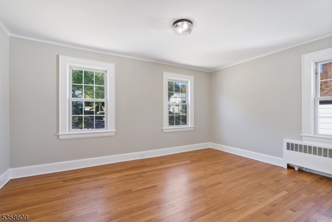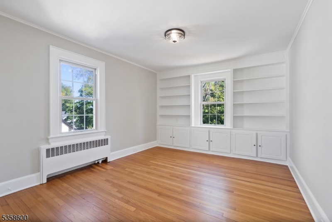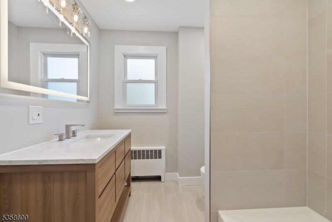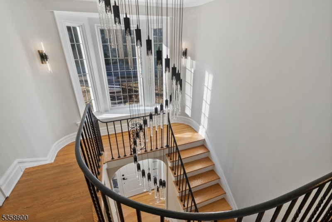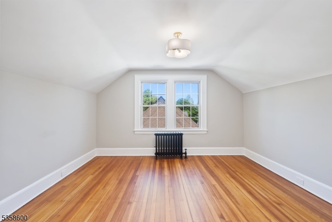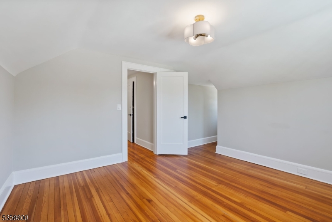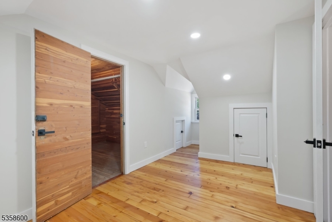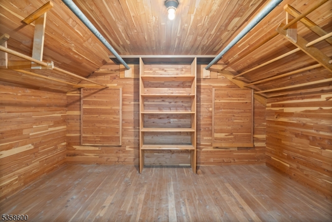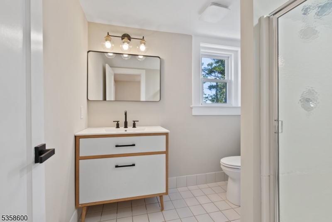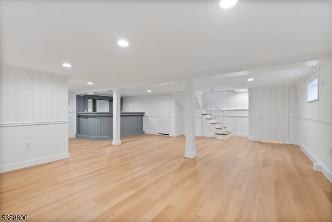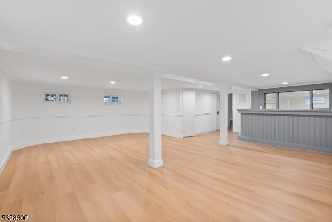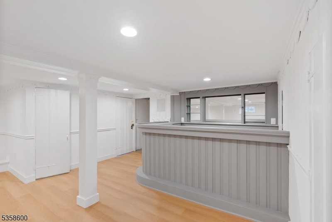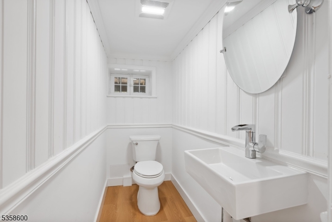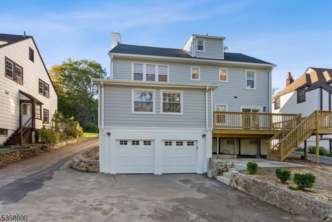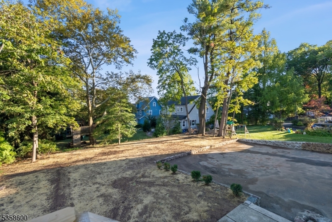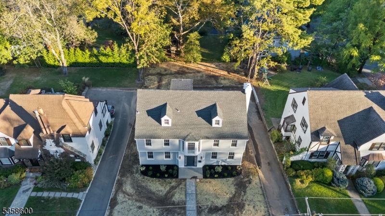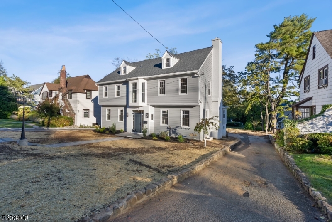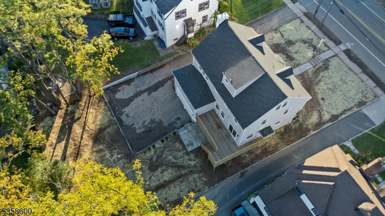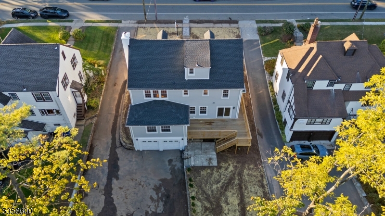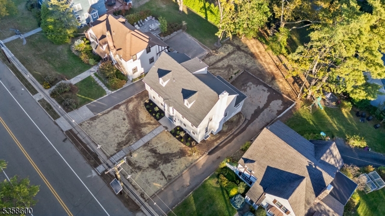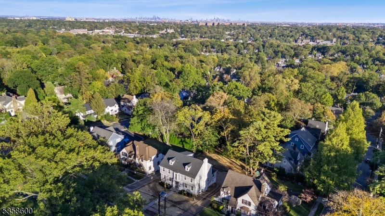168 Wyoming Ave | Maplewood Twp.
Welcome to this stunning 6-bed/5-bath Colonial in prestigious Upper Wyoming. Every inch of this home has been meticulously renovated inside and out with the finest craftsmanship and attention to detail. Discover a spacious, sun-filled layout featuring a gourmet eat-in kitn w/Thermador appliances, custom cabinetry, a separate brkfst area with beverage center, and an elegant formal dining room. Large living room w/FP flows seamlessly into a sunlit den through French Doors, perfect for relaxing or office/playroom. Enjoy new and refinished hardwood floors throughout, all new spa-inspired bathrooms, and upgraded electrical and plumbing systems. The 2nd fl. offers four generous sized bedrooms, a main bath and a primary en suite. The walk-up to third floor features two additional bedrooms and two expansive cedar closets, a true showstopper! Fully refinished basement includes a new French drain and sump pump. Outside, the property shines with a brand-new 50-year GAF roof, new premium vinyl siding, new gutter and drainage systems, and new wrap-around deck. Professionally landscaped grounds with new grading, sprinkler System, sidewalks, paver walkway, and bluestone front steps. New driveway will be completed before closing. Located in a top-rated school district, this home offers easy NYC access w/Jitney at the corner or less than 1 mile to the train station. Experience the perfect blend of historic charm and modern sophistication. This home is truly move-in ready and one of a kind. GSMLS 3991484
Directions to property: Wyoming Ave. House #168.
