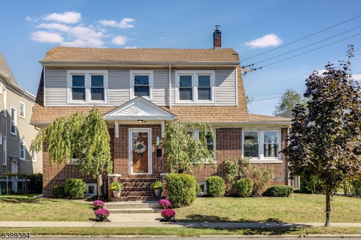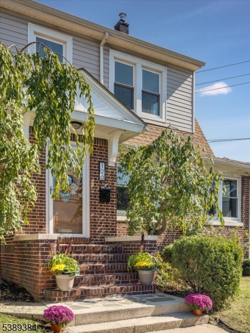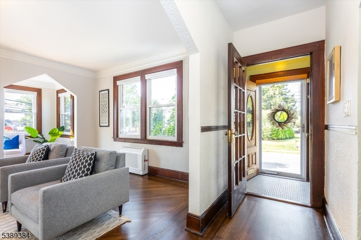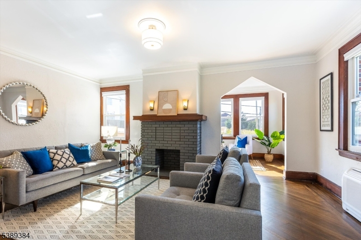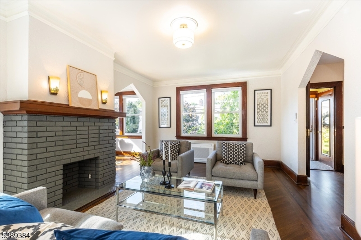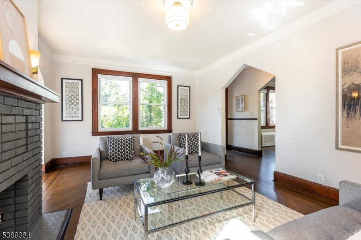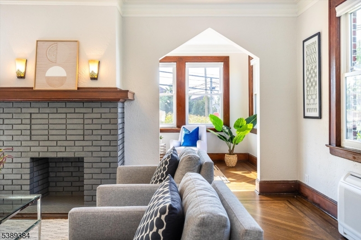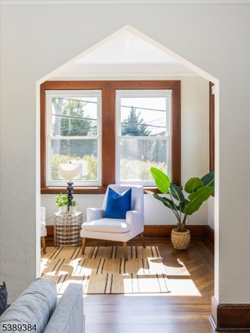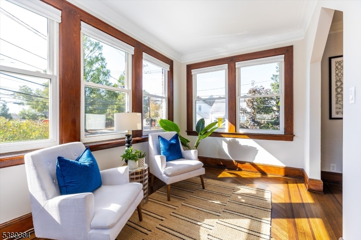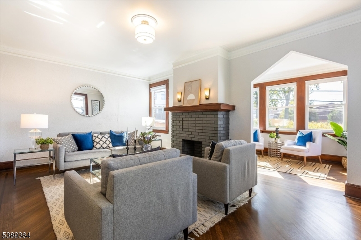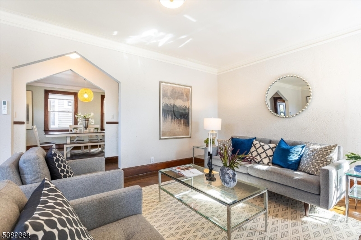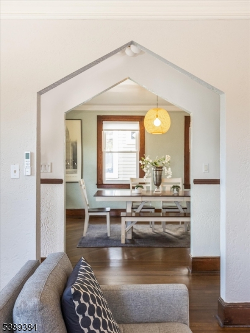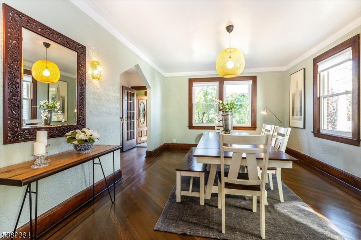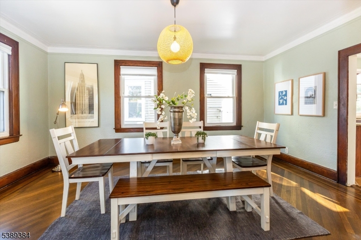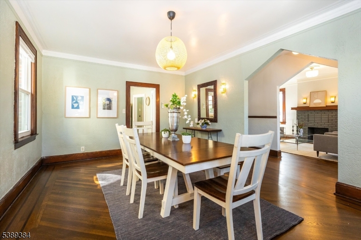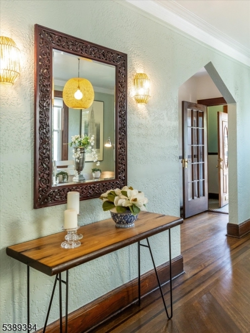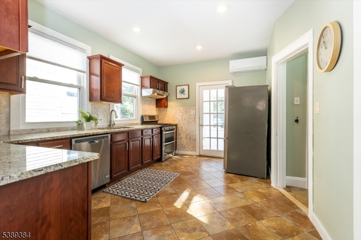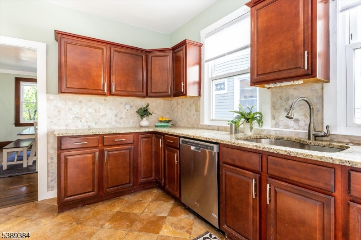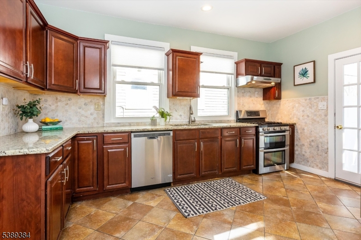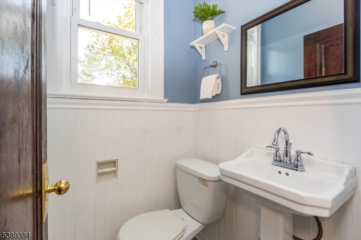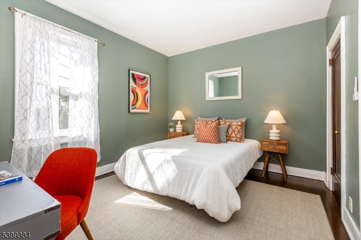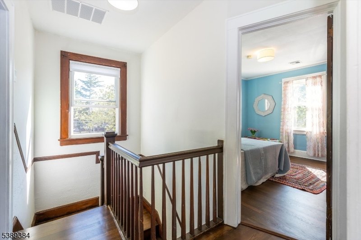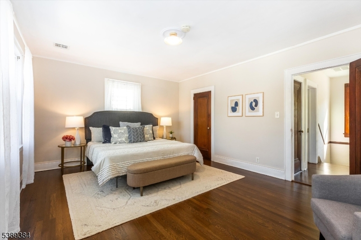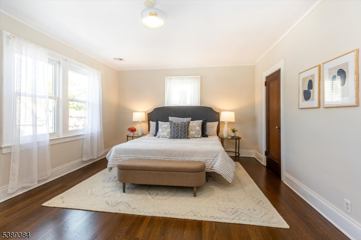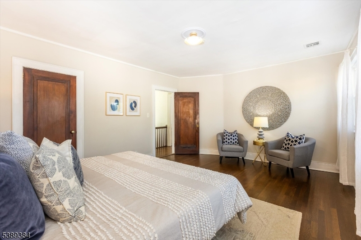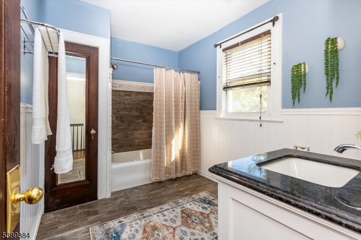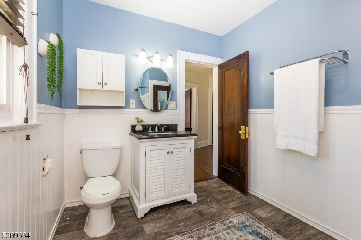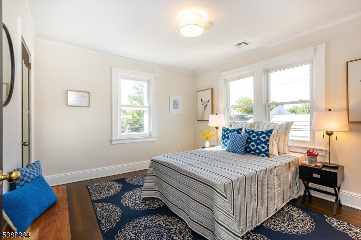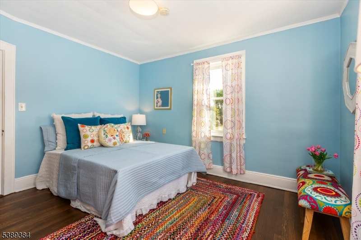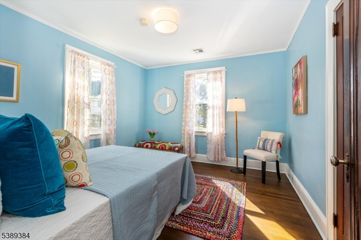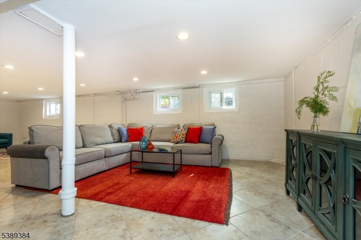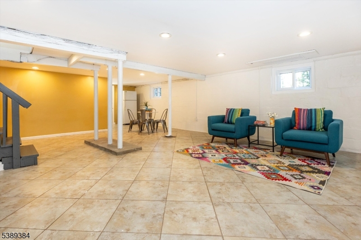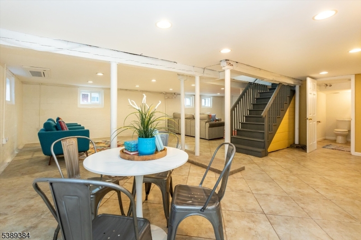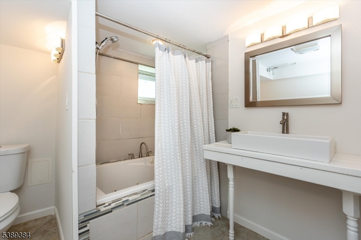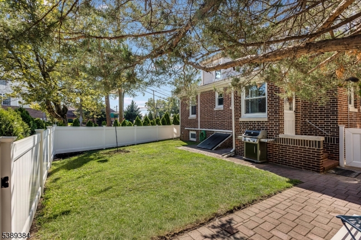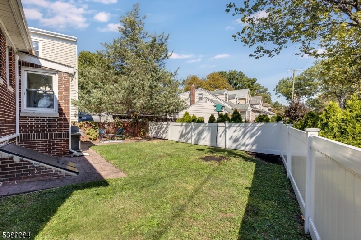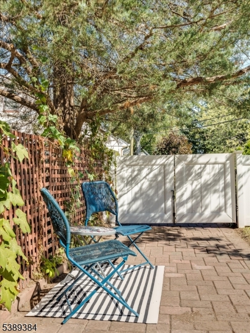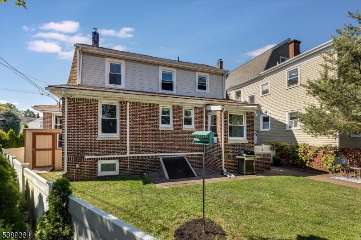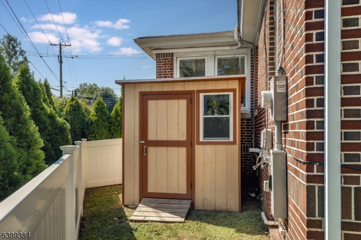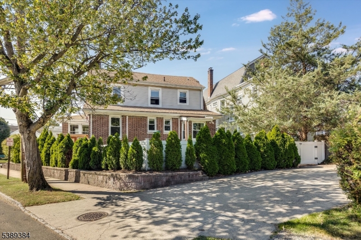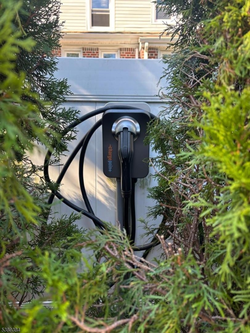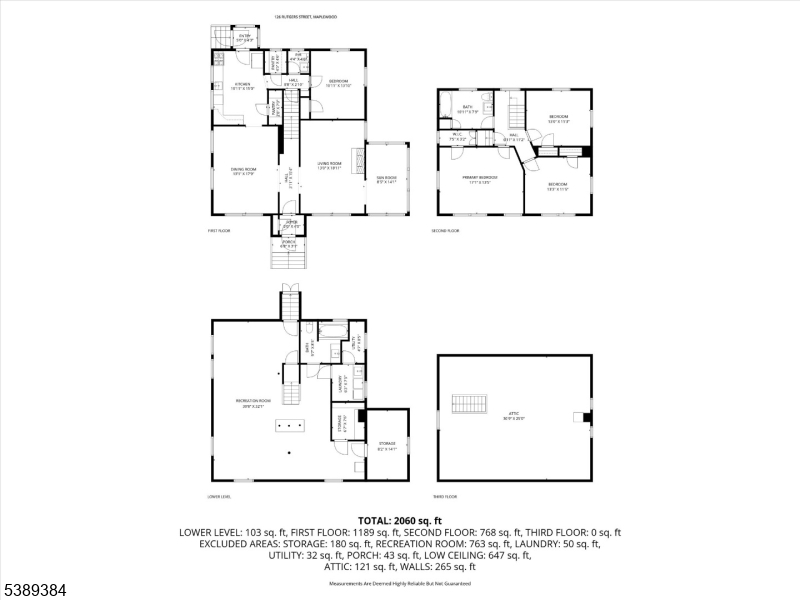126 Rutgers St | Maplewood Twp.
This light-filled stylish Center-Hall Colonial, one of the largest in the vibrant Hilton neighborhood with over 2,000 sq ft, is thoughtfully updated while maintaining period charm. The home welcomes you through a classic entryway to light-filled spaces framed by high ceilings and refinished hardwood floors with distinctive ribbon inlay detail. First flr: large DR is great for entertaining, updated kitchen w new backsplash, granite countertops, s/s appliances, and two walk-in pantries for great storage, plus access to the back patio. This level also includes powder room and bedroom perfect for guests or flexible living. Second flr: three large bedrooms surround a bright landing, plus an updated full bath. The primary bedroom features a spacious cedar closet. Third flr: walk-up attic w great expansion potential. Lower lvl: spacious rec room, full ba w/jacuzzi tub, laundry, storage, and bonus room! The private backyard includes a paver patio and custom shed. Prime location steps to DeHart Community Center, park/playground, and blocks from Maplewood's hottest dining destinations including Pallet Brewery, Artie's, Perla, Porta Rossa and more. Updates include: new fully electric heating/cooling system with central A/C on the second flr and multi-zone cooling throughout the first floor and bsmnt, freshly painted interior, new lighting, refinished floors, fully insulated attic/walls, tankless WH, PSEG approved EV charger. French drain and sump pump too (dry basement!). Welcome Home! GSMLS 3991574
Directions to property: Springfield Ave to Rutgers St or Burnett Ave to corner of Rutgers
