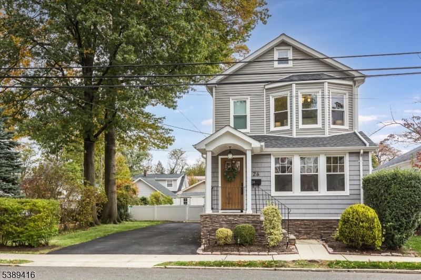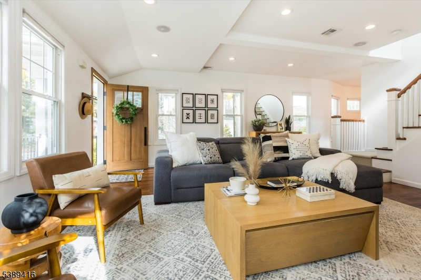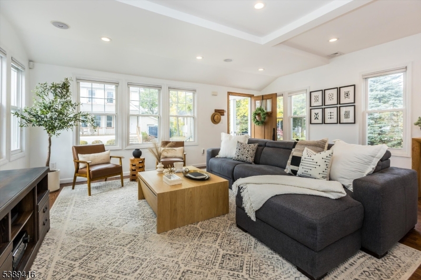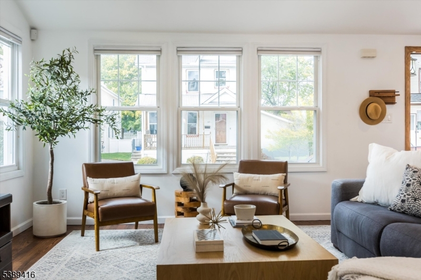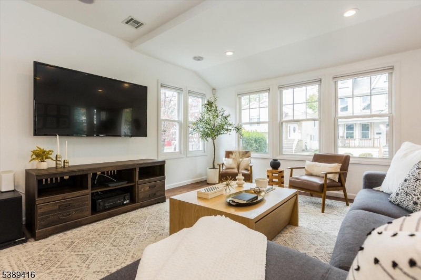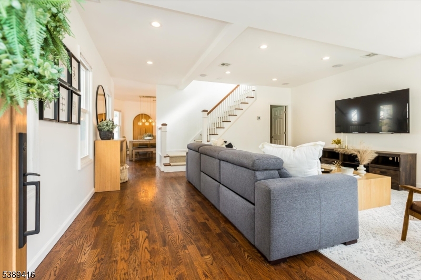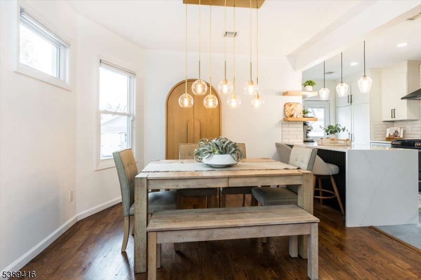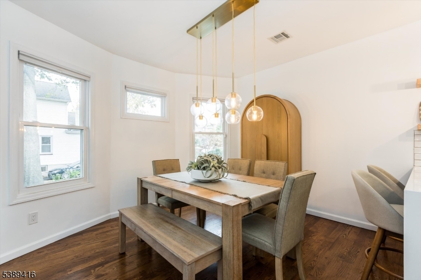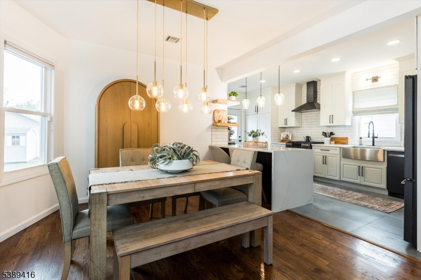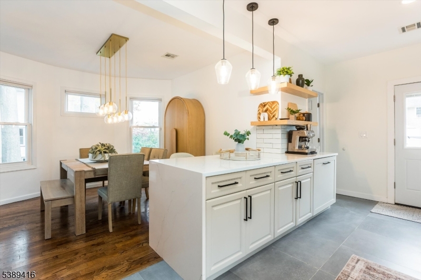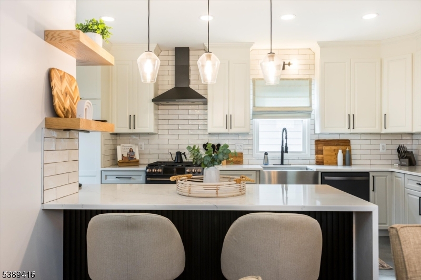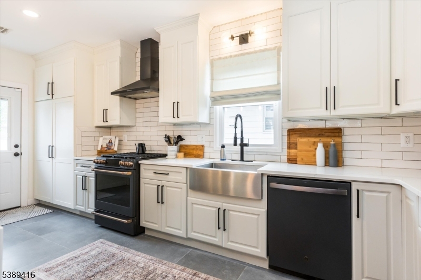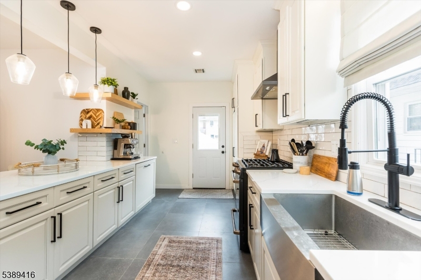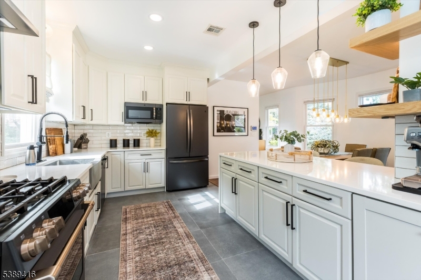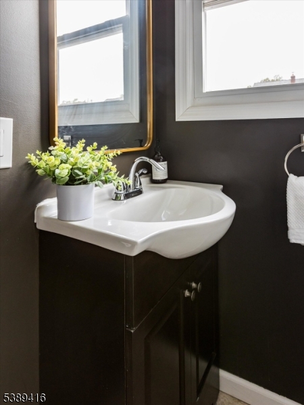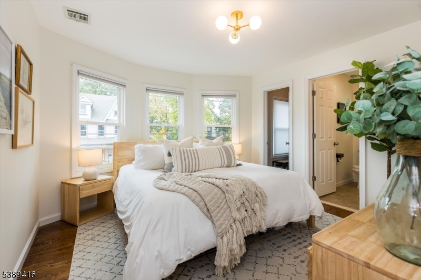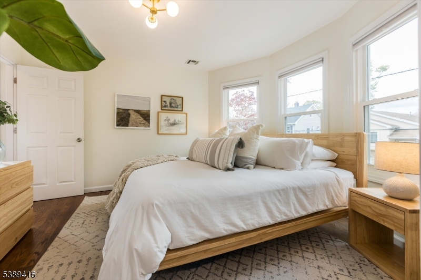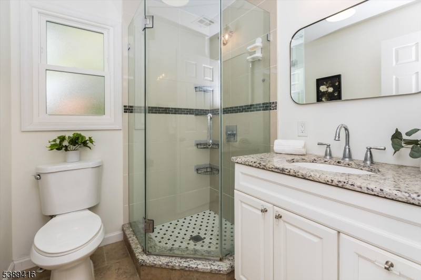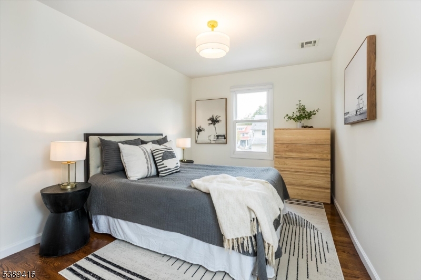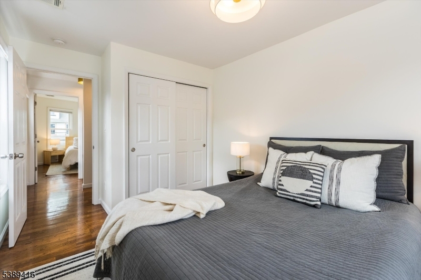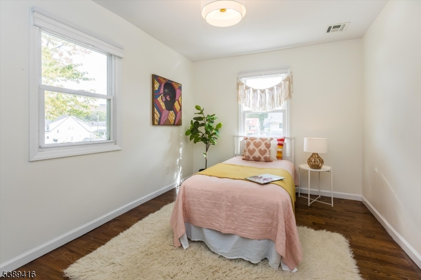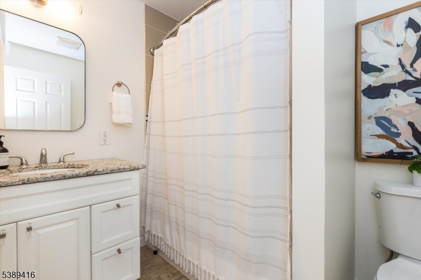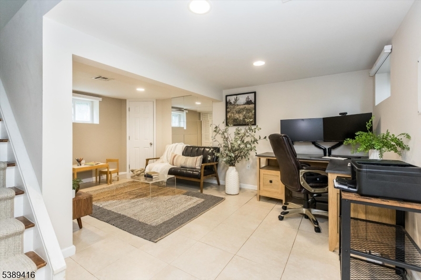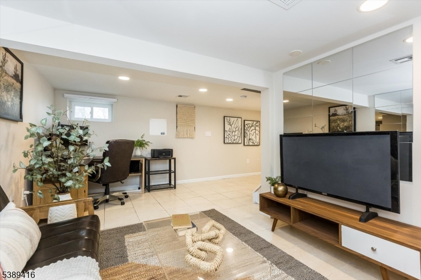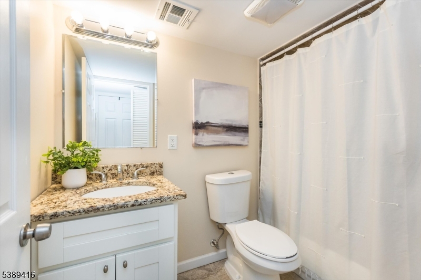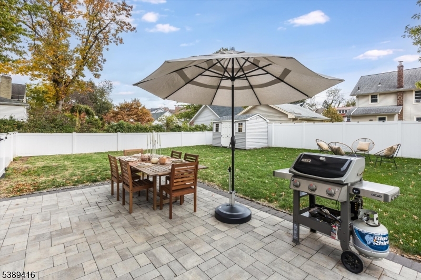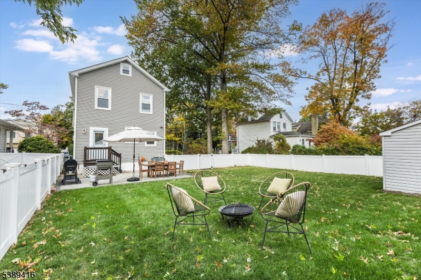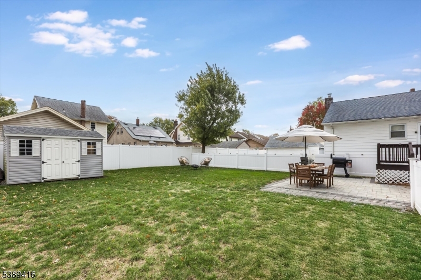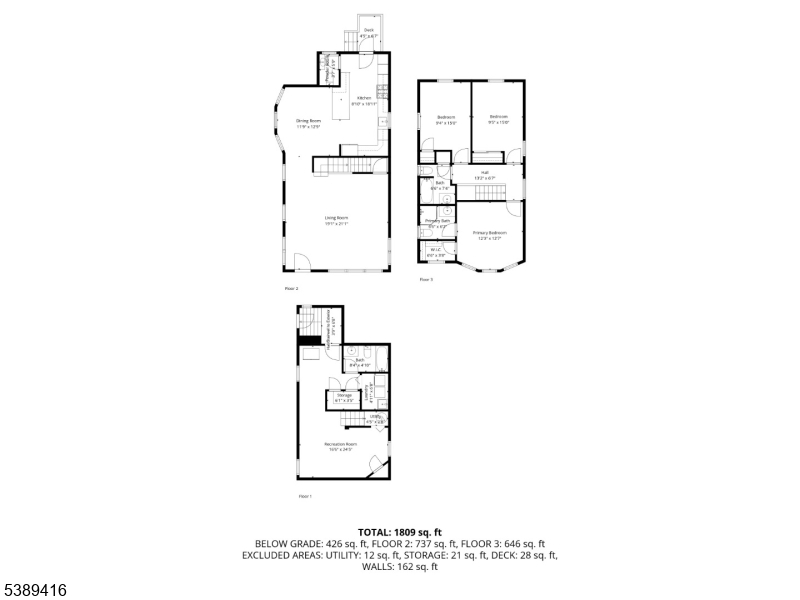26 Union Ave | Maplewood Twp.
Beautifully renovated by the current owners for their own enjoyment, this classic colonial blends timeless character with thoughtful updates and higher-end finishes throughout. The sunlit first floor features a warm, inviting flow with original hardwood floors, recessed lighting, and abundant windows. The newly renovated kitchen is a true centerpiece boasting new appliances, a vented range hood, a large waterfall-edge peninsula, and plenty of counter space. The spacious living and dining areas offer the perfect setting for entertaining or relaxing. Upstairs, find three bedrooms on the same level, including a serene primary suite with walk-in closet and private bath. The finished basement, with full bath and outside access, offers excellent flexibility for guests or recreation and could serve as a potential Mother-Daughter suite. Enjoy the flat, fenced backyard with a new paver patio and shed, perfect for gatherings or playtime. Additional highlights include a new roof, siding, windows, premium 3-zone HVAC, alarm system, Ring doorbell, EV-ready electrical setup and built-in ceiling surround sound. Ideally located between downtown South Orange and Maplewood, near Clinton Elementary and Underhill Field where you can even hear the Friday night football games! A truly special home that perfectly balances modern living and Maplewood charm! GSMLS 3993909
Directions to property: Irvington Ave to Union Ave or Parker to Union Ave
