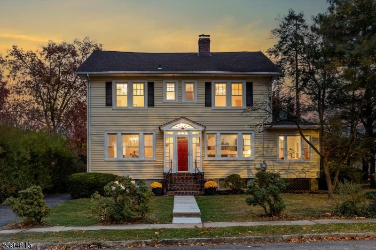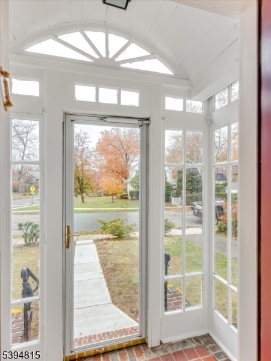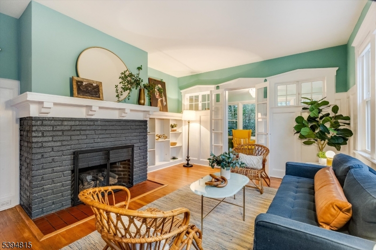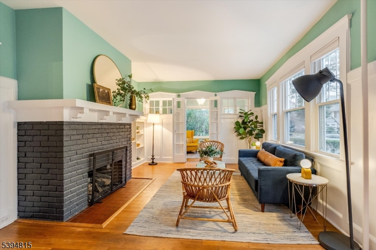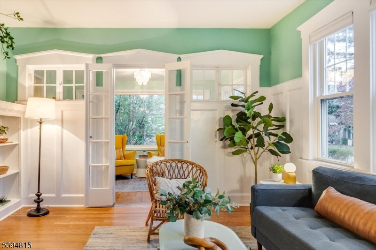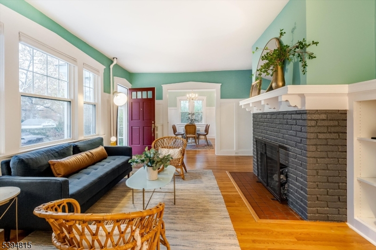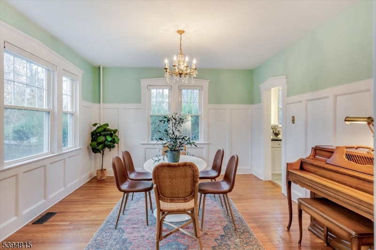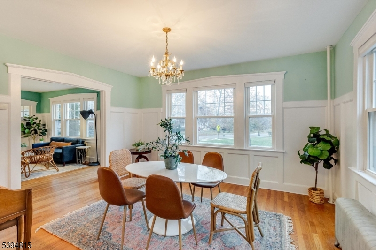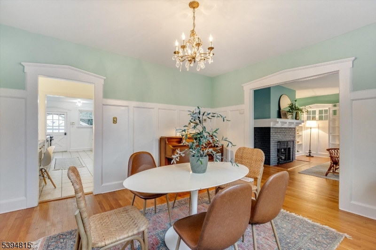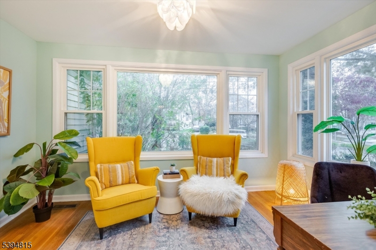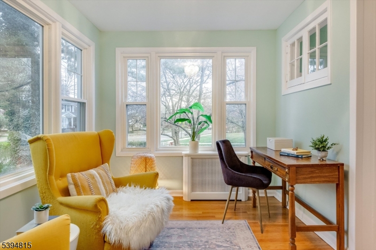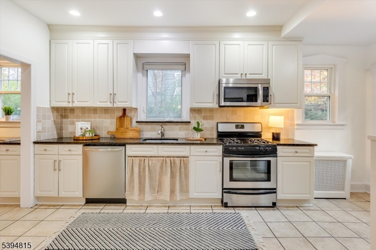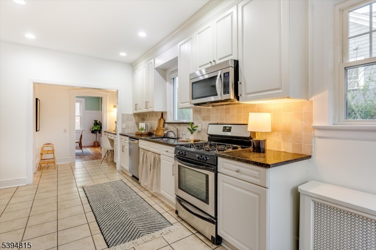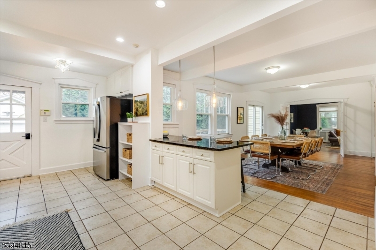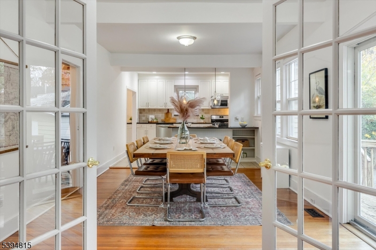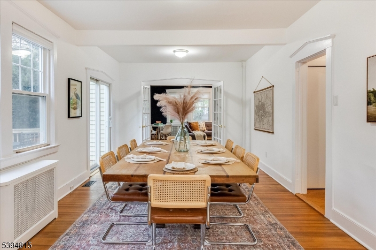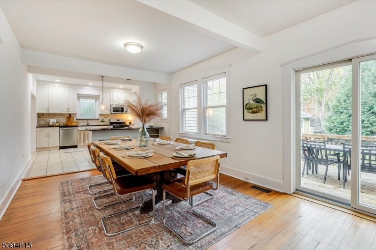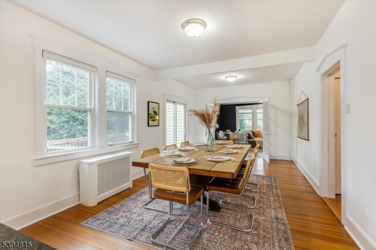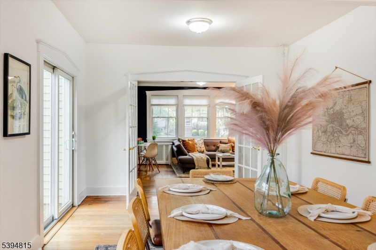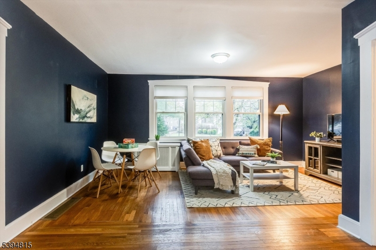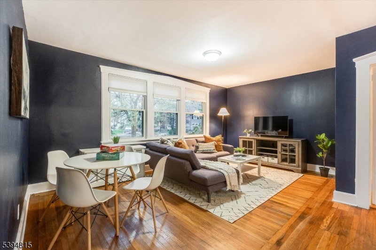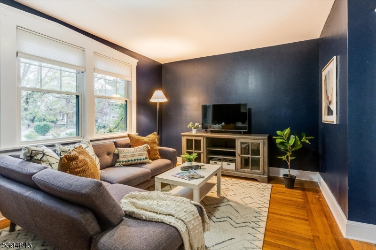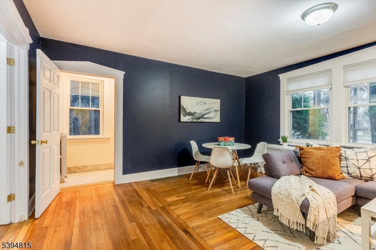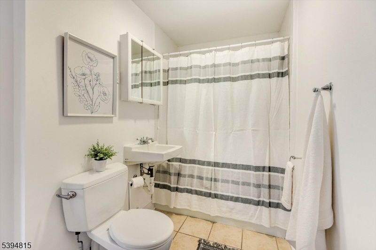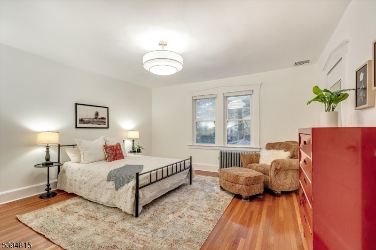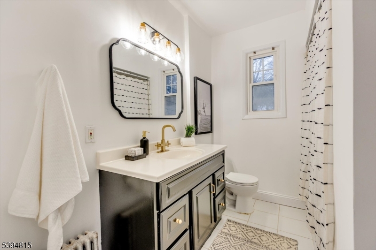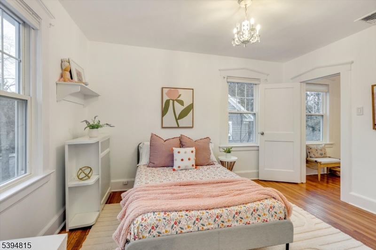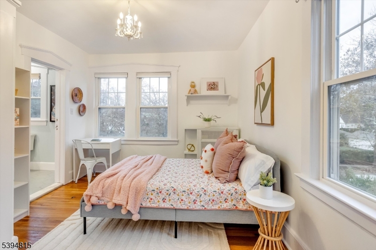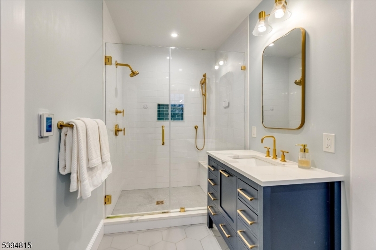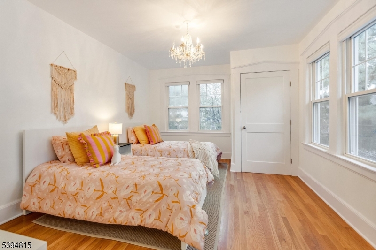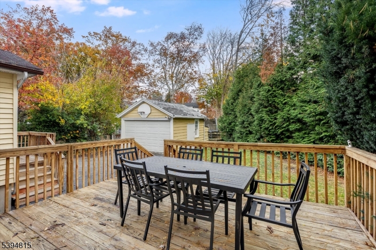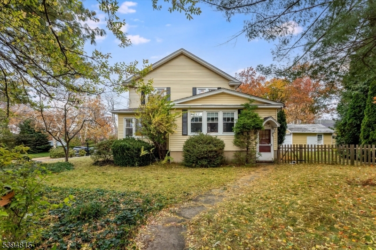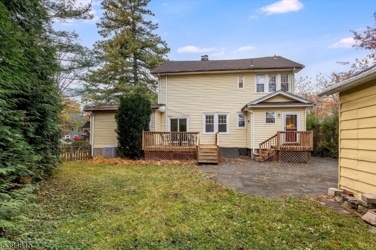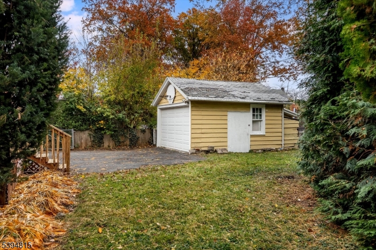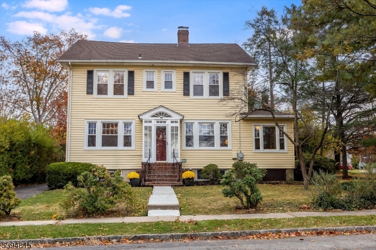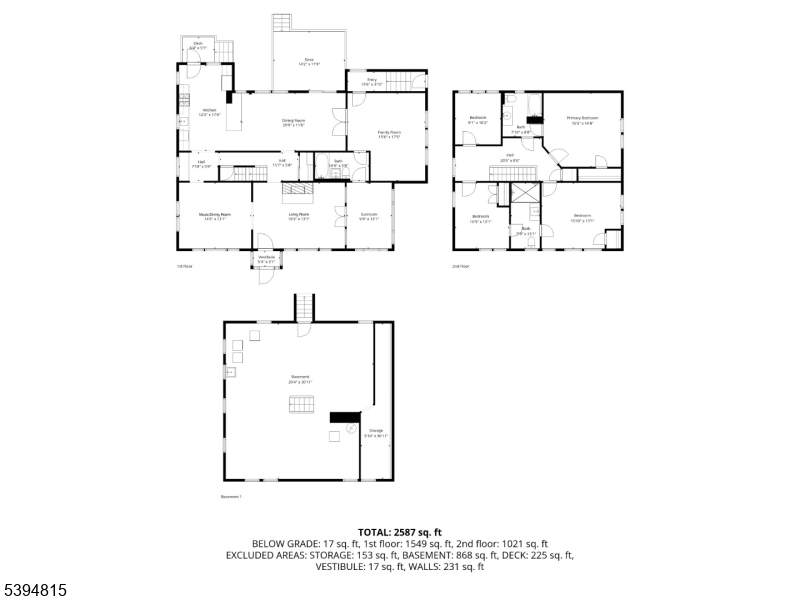60-62 Bowdoin St | Maplewood Twp.
Welcome to this Classic Maplewood Beauty! This spacious Colonial offers room to live, work, and grow, all just minutes from the train, downtown, and the vibrant new shops, pubs, and restaurants along Springfield Avenue. The first floor features multiple gathering spaces including a light-filled sitting room, comfortable living room, and a large kitchen that opens to an oversized dining area with sliding doors to the deck - perfect for entertaining. A sunny den with a separate entrance and full bath provides great flexibility as an in-law suite, home office, or professional space. Upstairs, you'll find four generous bedrooms. The primary suite includes a large closet and en suite bath with additional hall access, while a convenient Jack-and-Jill bath connects two of the bedrooms. Additional highlights include high ceilings, granite countertops, ample cabinet space, and a versatile kitchen peninsula. The unfinished basement offers plenty of storage potential. Outside, enjoy a large, private yard that feels like your own retreat - yet close to everything that makes Maplewood so special. GSMLS 3997477
Directions to property: Tuscan to Bowdoin Street
