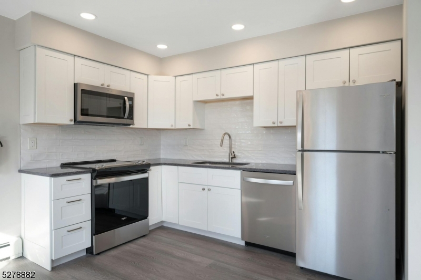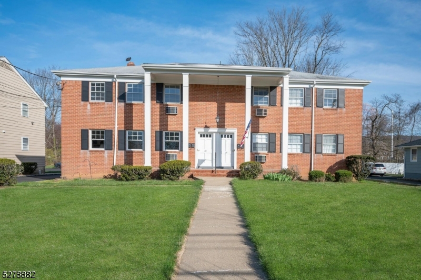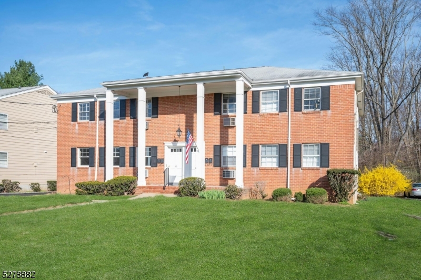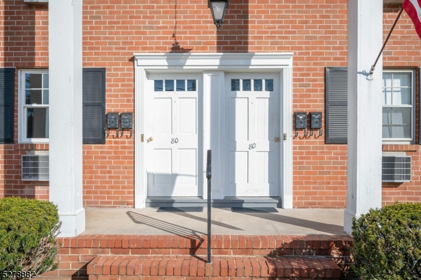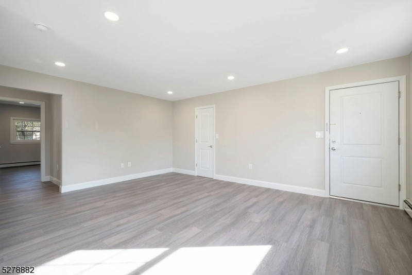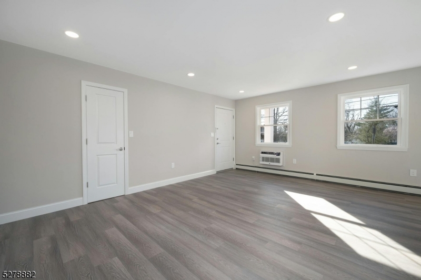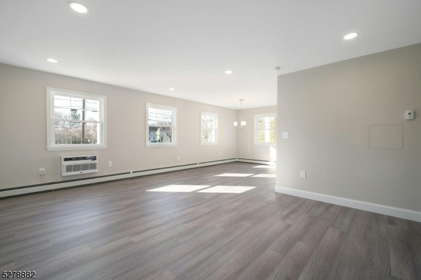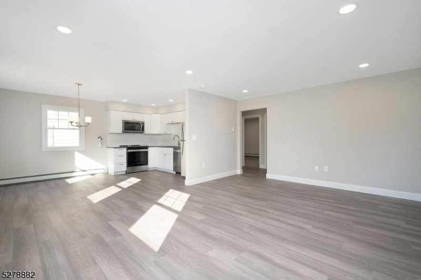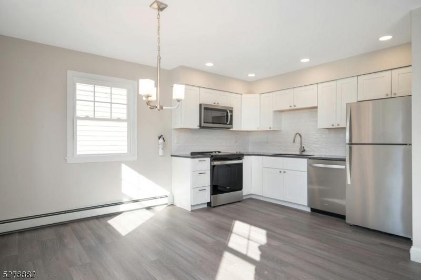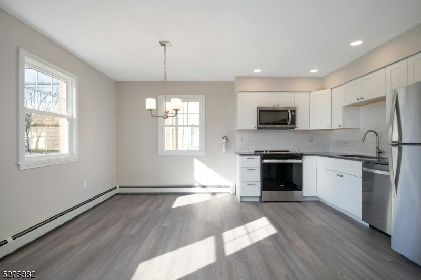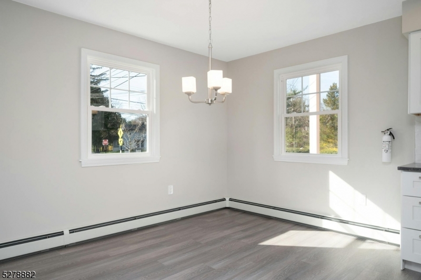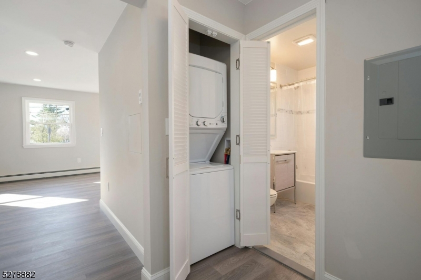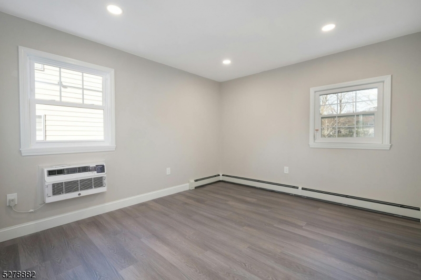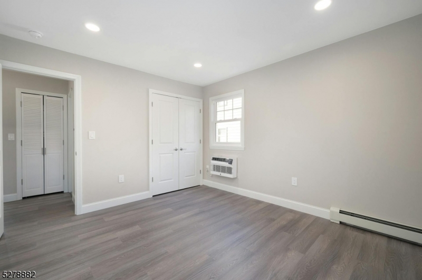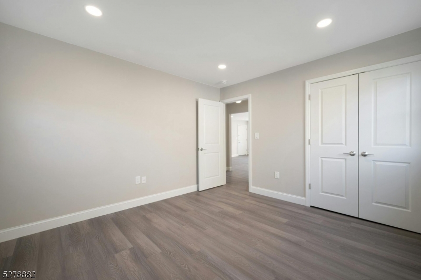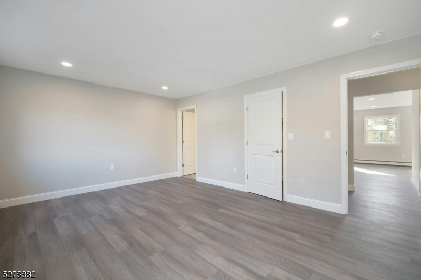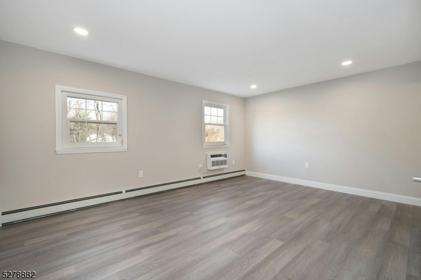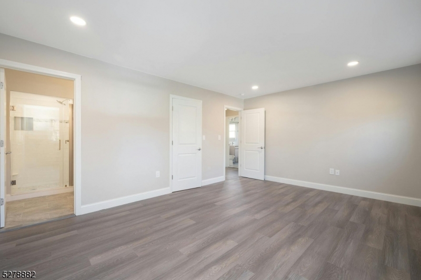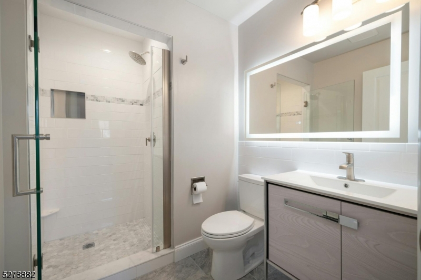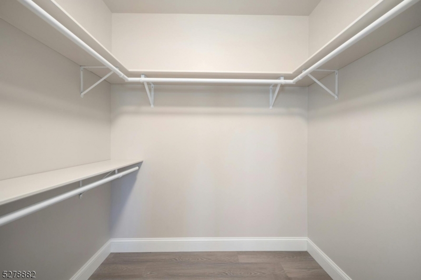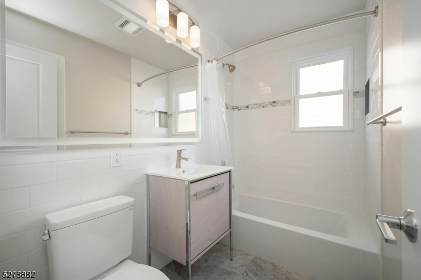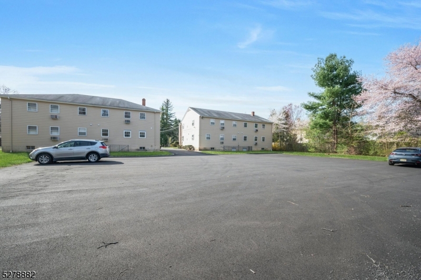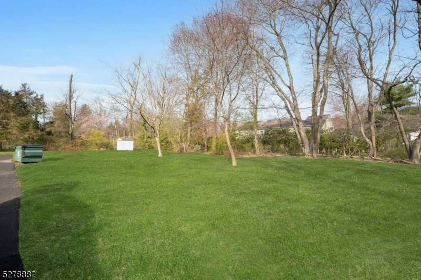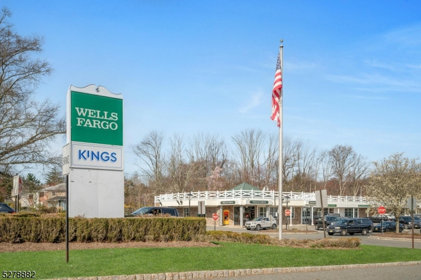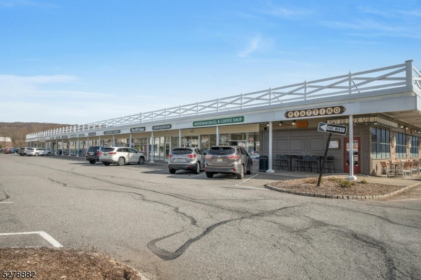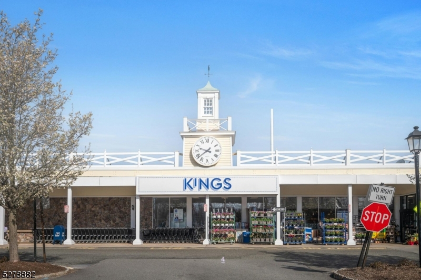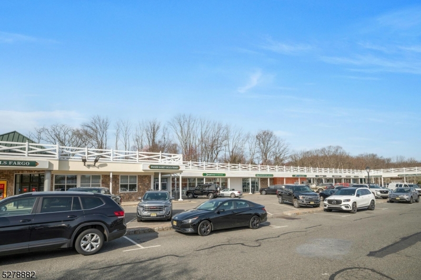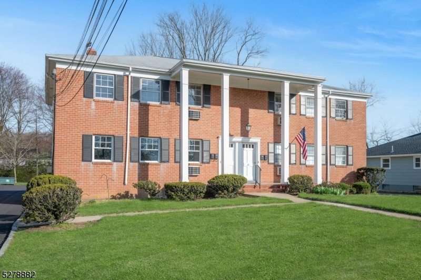80 E Main St, 5 | Mendham Boro
Completely renovated first floor unit awaits you in the heart of Mendham Boro. The stunning amazing kitchen includes white cabinets, granite countertops, subway tile backsplash, stainless steel appliances (refrigerator, dishwasher, microwave with fan venting, oven with electric cooktop, undermount kitchen sink) and recessed lighting. There is incredible living space with the dining/living room combination. Washer and dryer are conveniently located in the unit tucked into a closet. The spacious primary bedroom has recessed lighting, walk-in closet and a fully remodeled bathroom which includes shower with gorgeous tile accents, modern vanity and lighted and anti-fog enabled mirror. The generous second bedroom also has recessed lighting and a closet perfect for storage. The hall bathroom boasts a tub shower, lighted and anti-fog enabled mirror, vanity and storage. Wall AC units are brand new and are Wi-Fi enabled, heat is individually controlled. Unit has a dedicated storage space in the basement. With its prime location there is easy access to dining, shopping, parks and recreation and Mendham schools are highly regarded. Make this your home today! GSMLS 3950603
Directions to property: Cold Hill Road to E Main Street or Mountain Ave to E Main Street.
