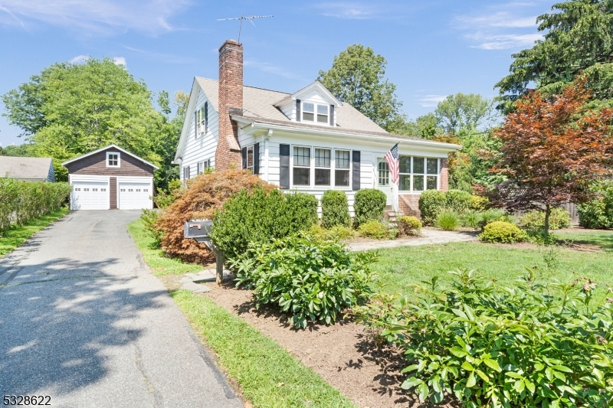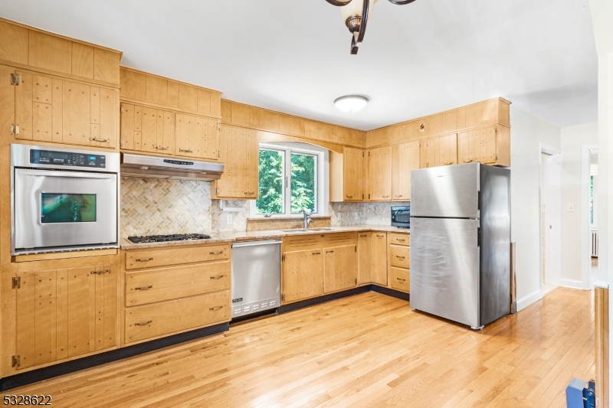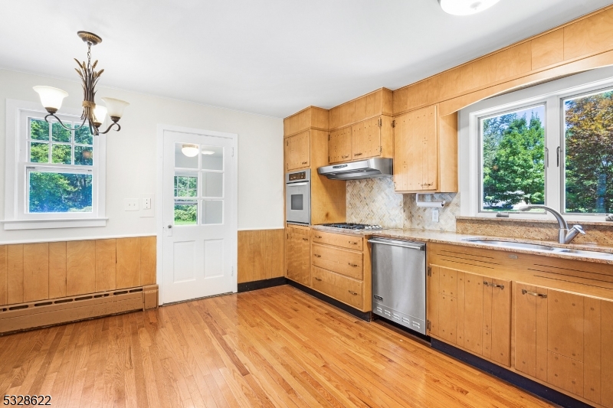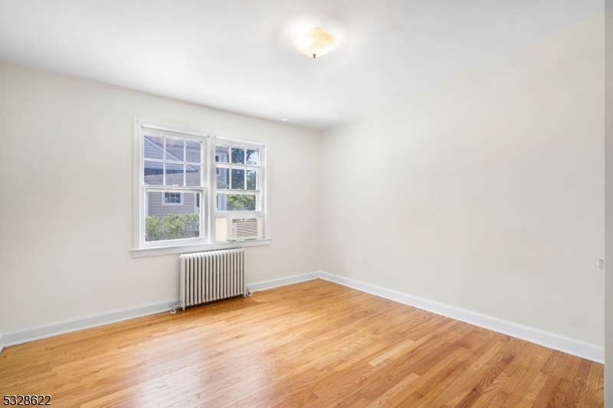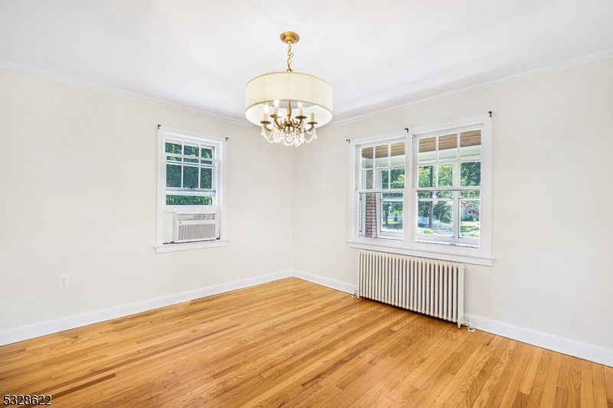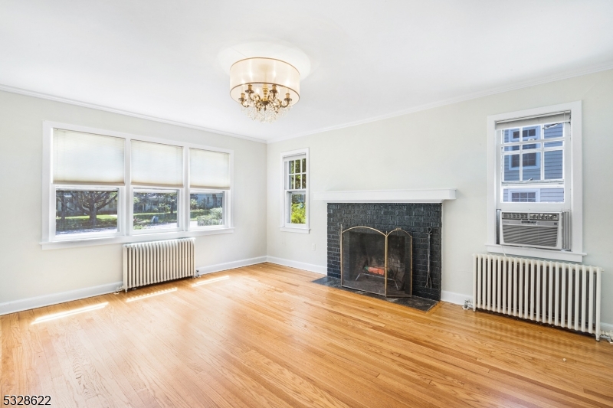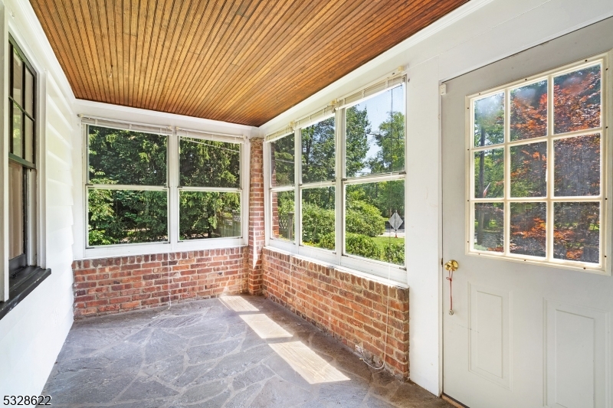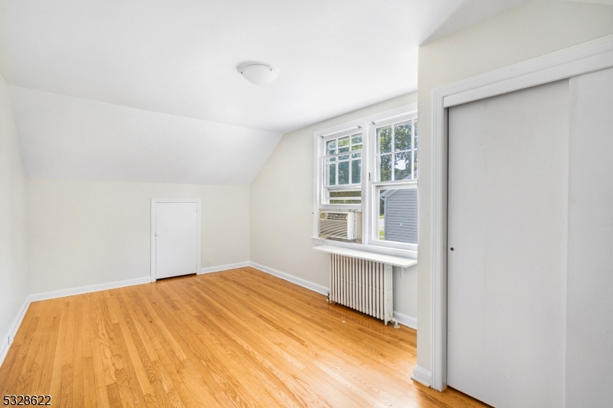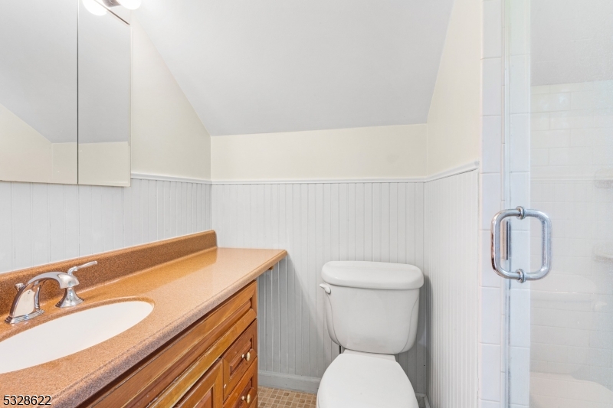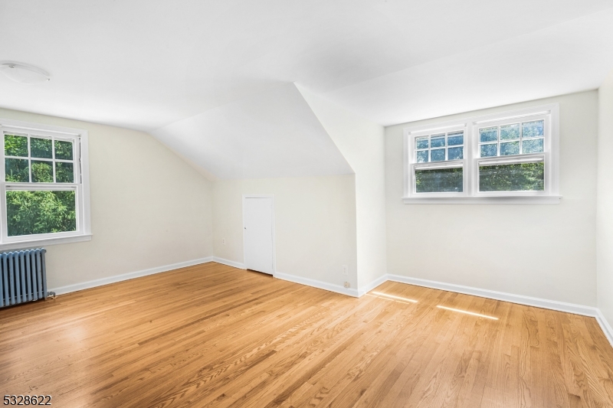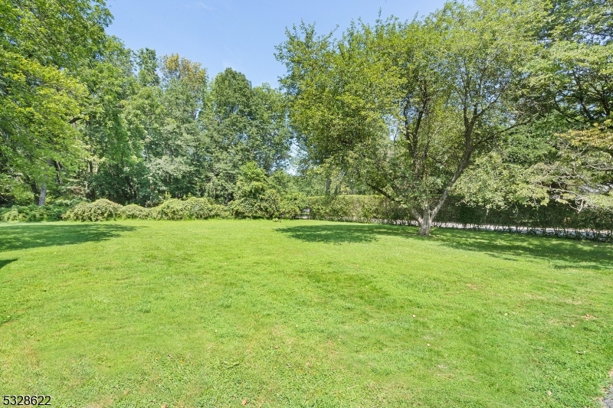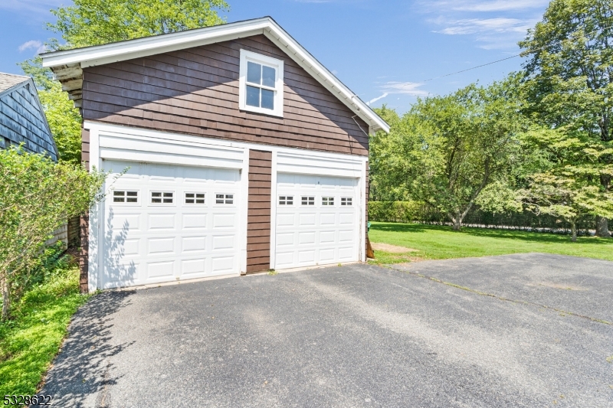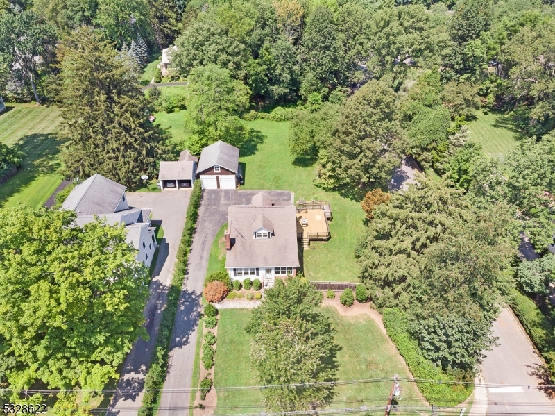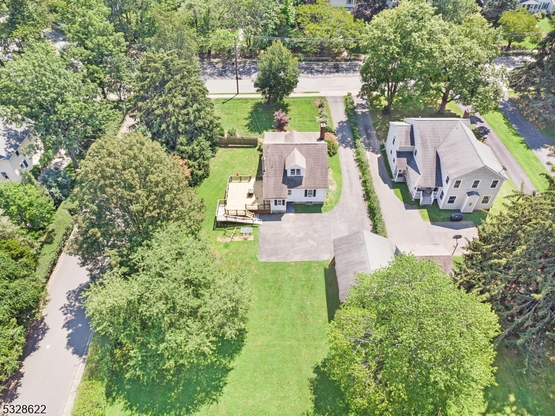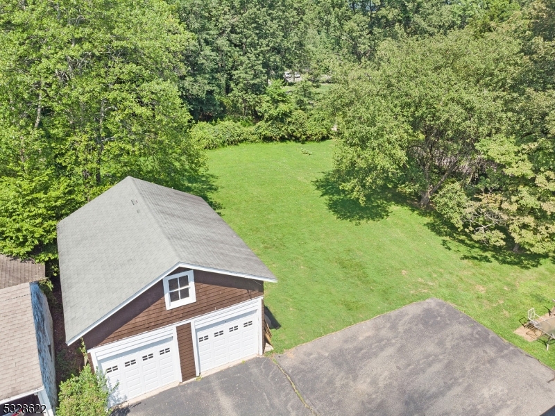72 E Main St | Mendham Boro
Welcome to this beautifully maintained 4-bedroom, 3 full bath home that offers the perfect blend of classic charm and modern convenience. Situated on a level and spacious 0.58-acre lot, this property is ideal for both everyday living and entertaining.Inside, you'll find gleaming hardwood floors throughout, adding warmth and character to every room. The inviting living room features a cozy fireplace, perfect for relaxing evenings at home. A bright, enclosed sunporch provides a peaceful retreat with views of the backyard and plenty of natural light year-round.Out back, a generous deck extends your living space outdoors great for summer BBQs or quiet mornings with coffee. The barn-style two-car garage includes a spacious loft, offering flexible space for storage, a workshop, or even a creative studio.This home is full of charm and thoughtful details, all nestled in a sought-after location with low taxes and top-rated schools. .barn / garage and chimney "As Is" Wheel chair access ramp and shower first floor GSMLS 3957748
Directions to property: Route 24 turns into Main. East of Downtown.
