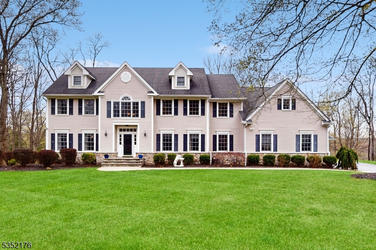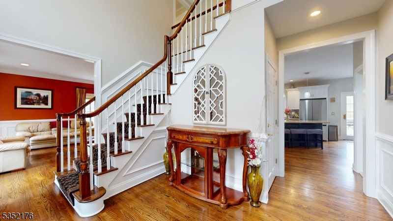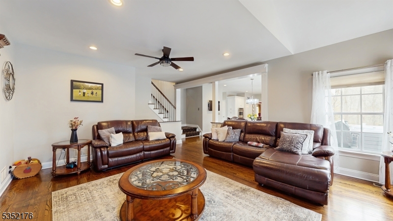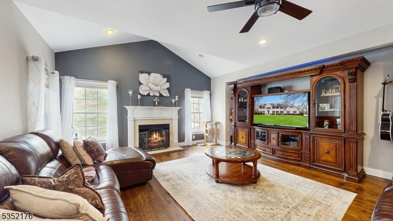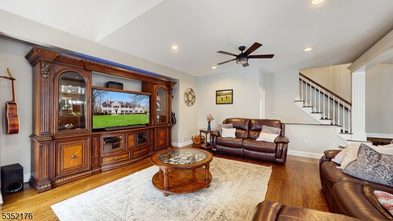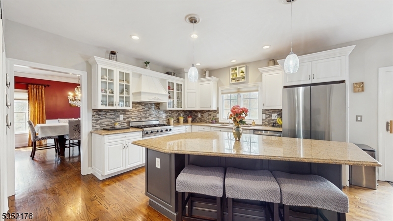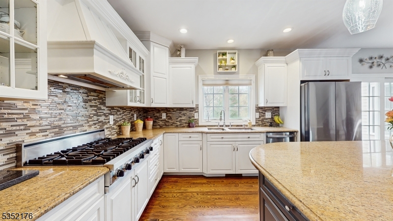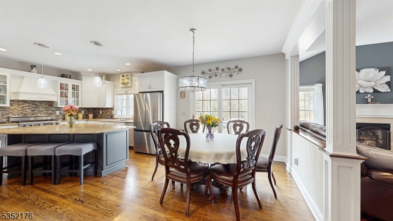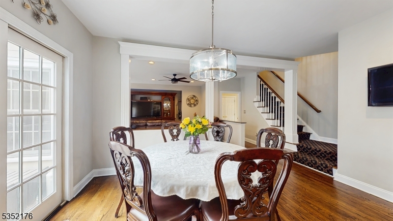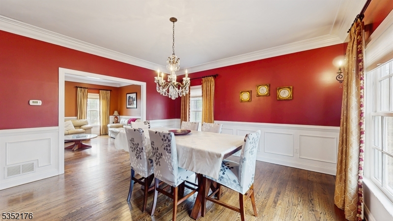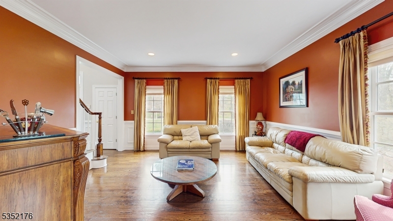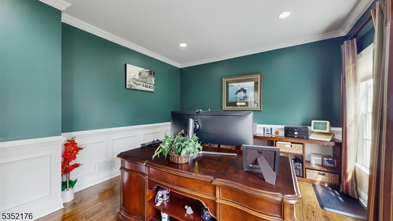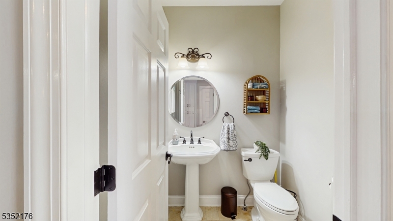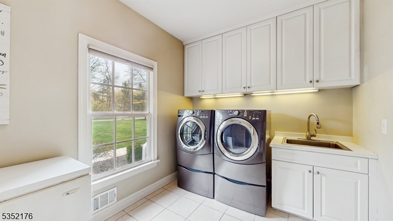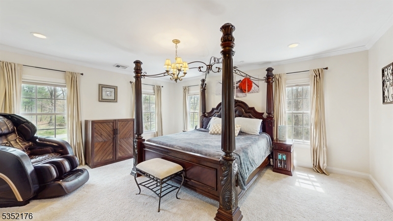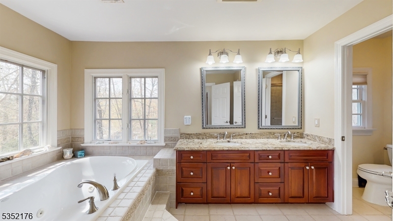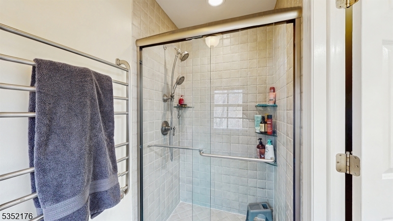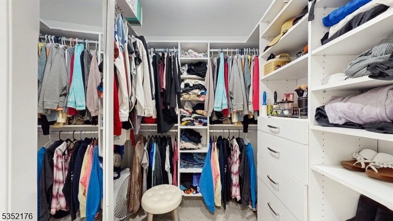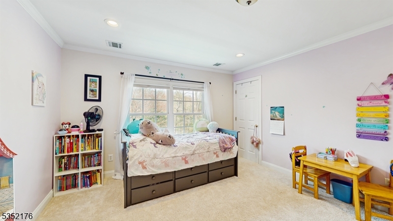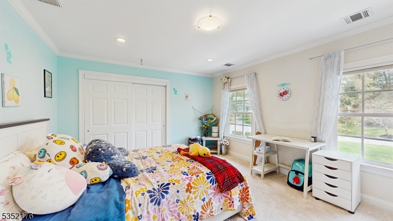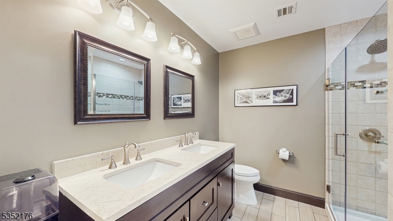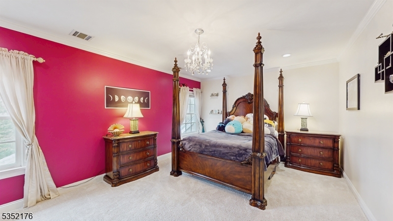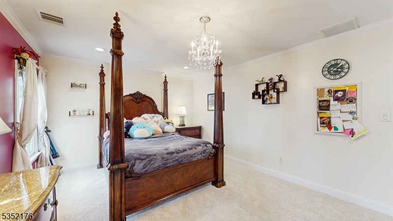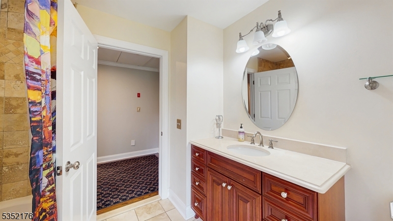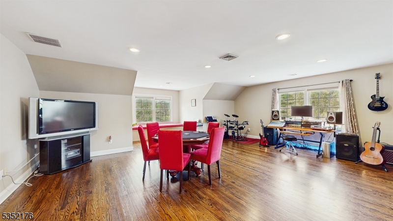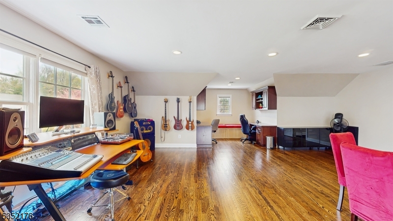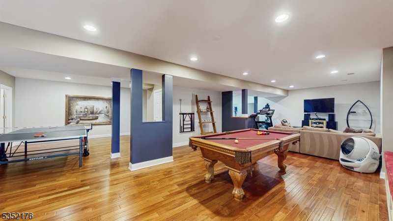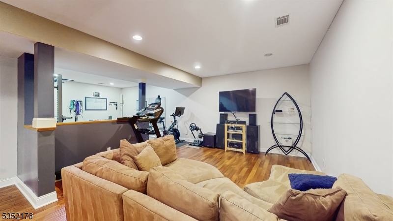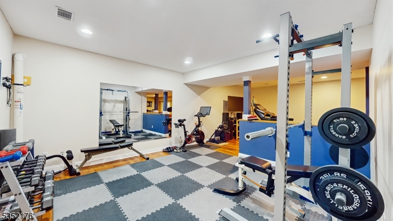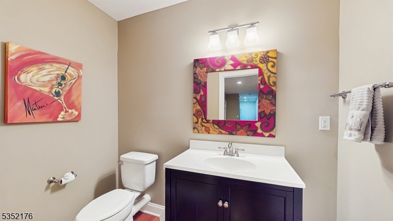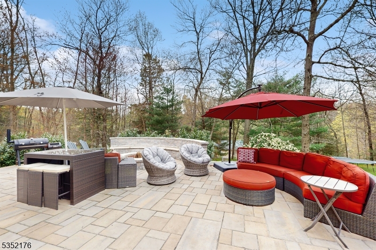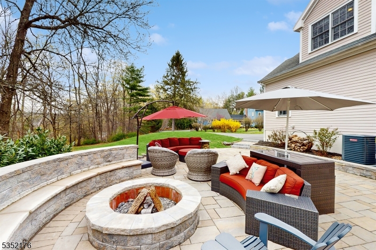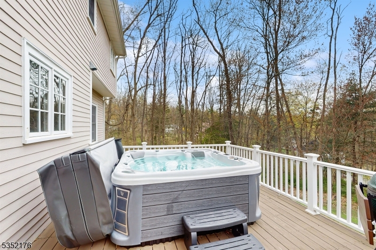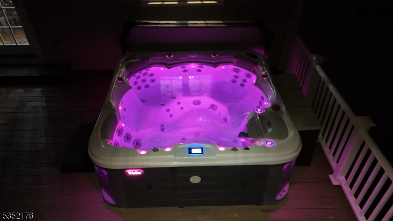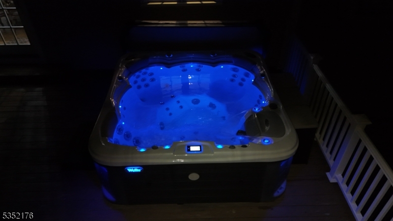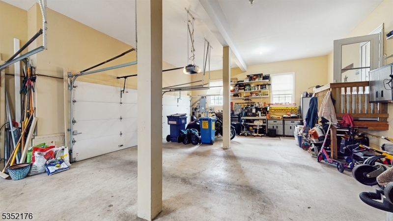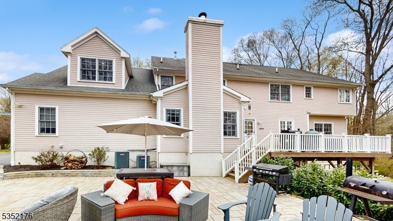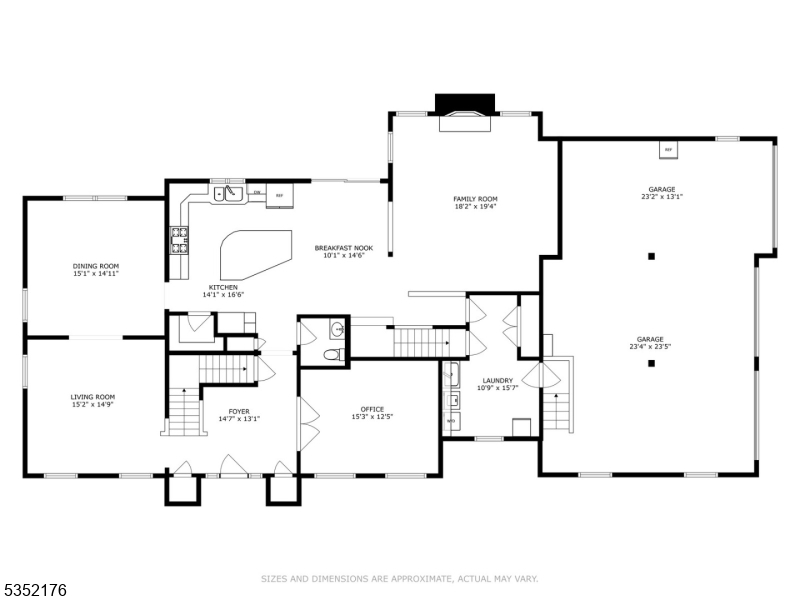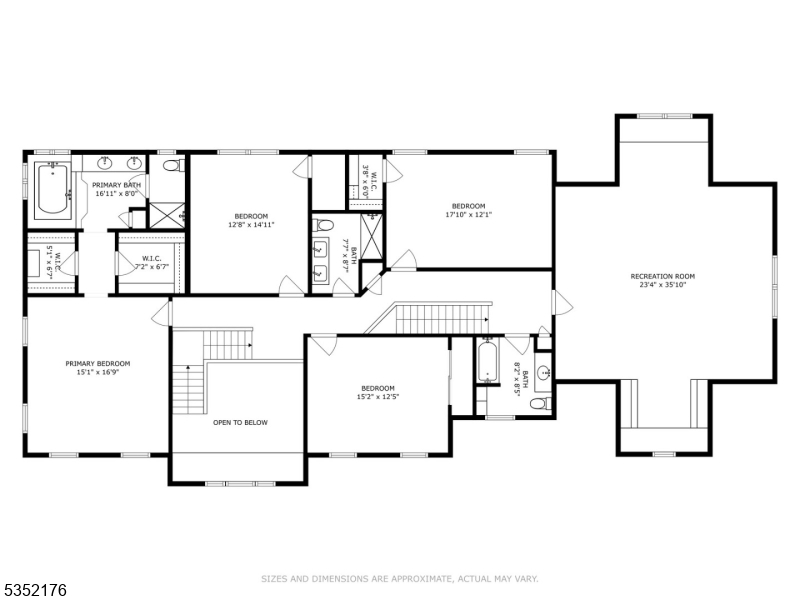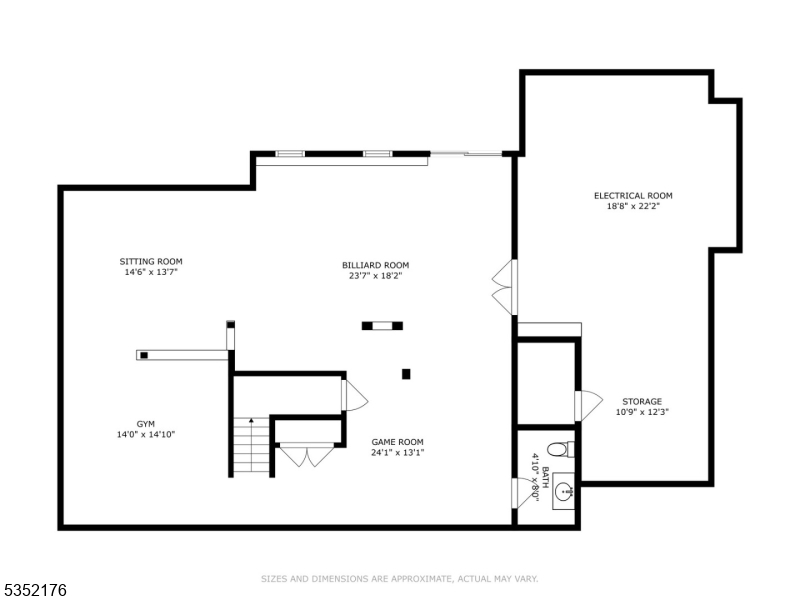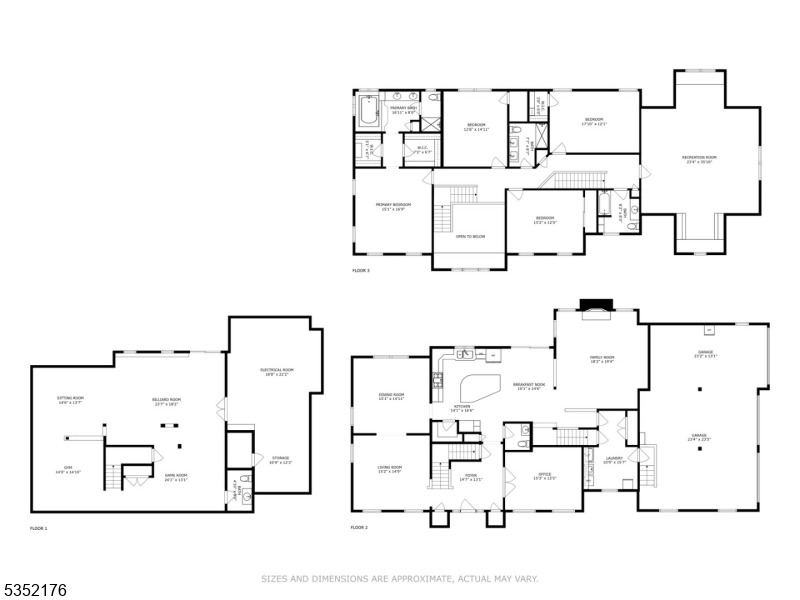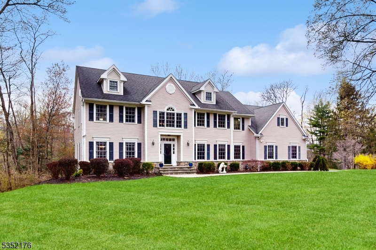2 Farmhouse Ln | Mendham Boro
Welcome home to this Gorgeous Center Hall Colonial Style home featuring over 4,100sqft. This home is Perfectly positioned on a private 2.11 acre wooded lot located on a quiet cul-de-sac in desirable Mendham Boro. Inviting two story entrance foyer welcomes you into this fabulous home that is loaded with custom touches through out. A delightful kitchen that offers upgraded stainless steel appliances, Viking gas cook top, Thermador double wall oven, walk in pantry, center island with seating, granite countertops and pendant lighting. The home features five spacious bedrooms with walk-in closets, three full bathrooms and two half bathrooms. The primary suite includes two walk-in closets and a luxury bathroom. Solid hardwood floors span the first and second levels of the home. Recessed lighting & Custom wood work and crown molding throughout. A full finished walkout basement with a half bathroom provides additional living space with game room, work out area and plenty of storage. The home also includes a three-car garage, stunning custom Blue Stone patio with seating and fire pit. New hot tub in 2023 with seating for 6 & LED starburst colored lighting, Natural gas utilities with public water. Award winning Mendham school district and easy access to parks, trails and major commuting routes make it a smart choice! GSMLS 3957778
Directions to property: West Main St. or RT 24 to Farmhouse Lane
