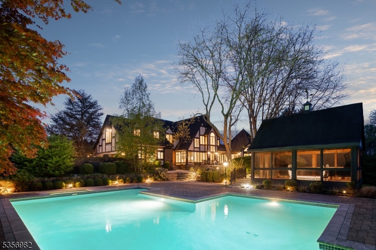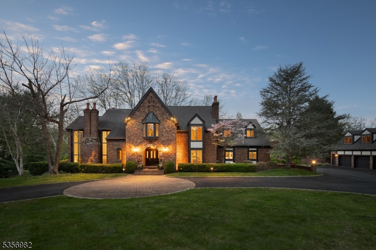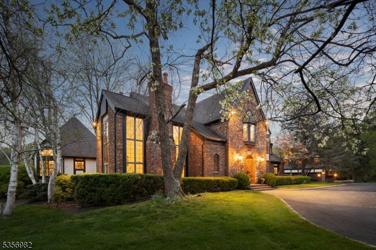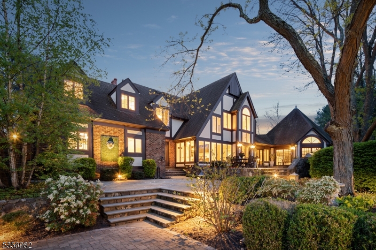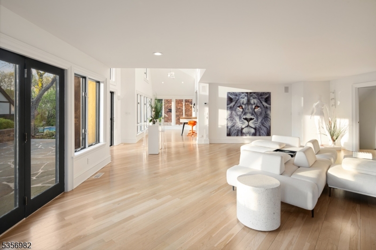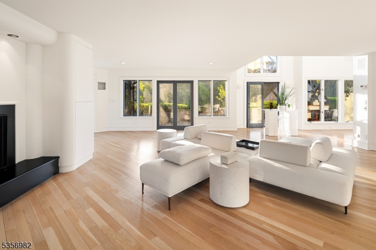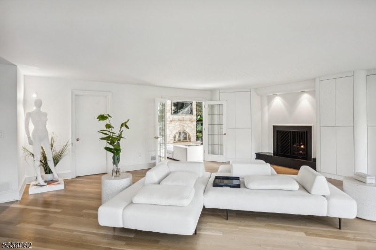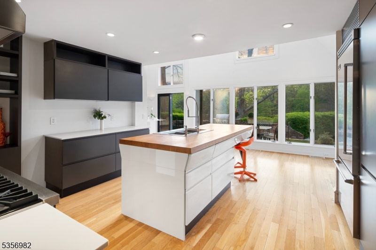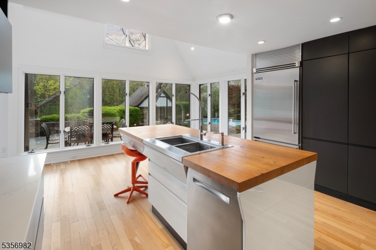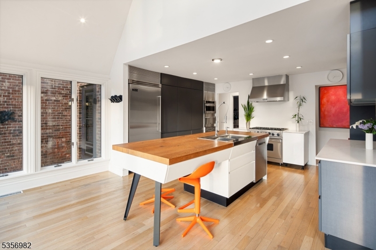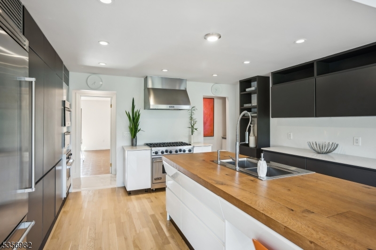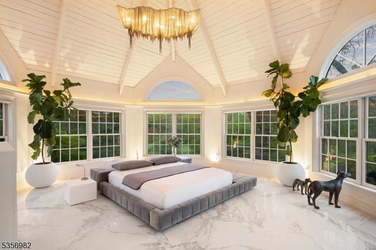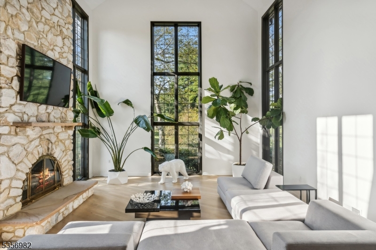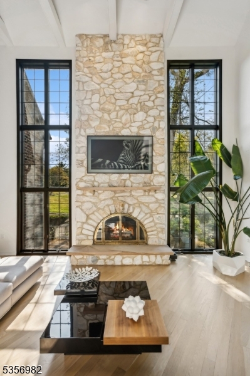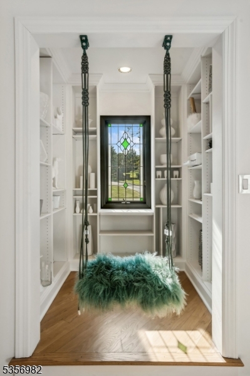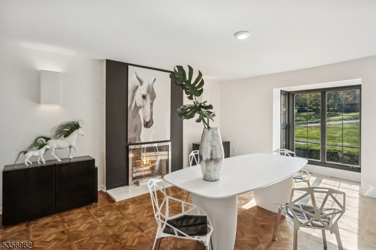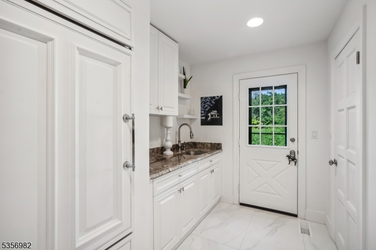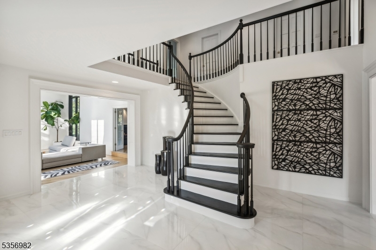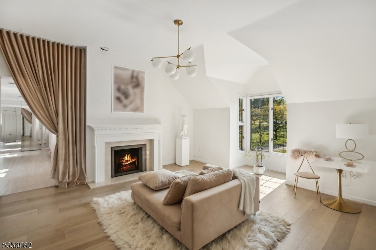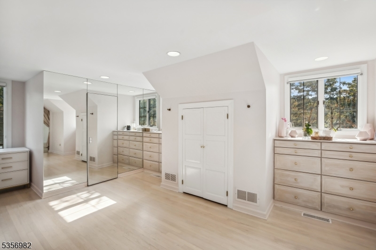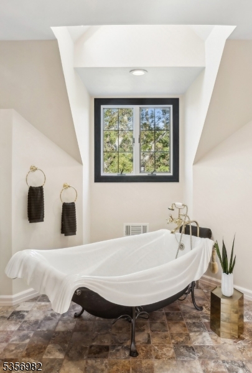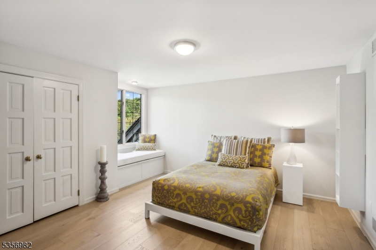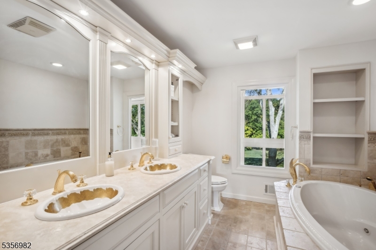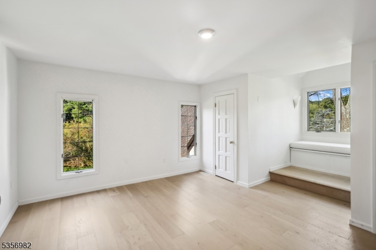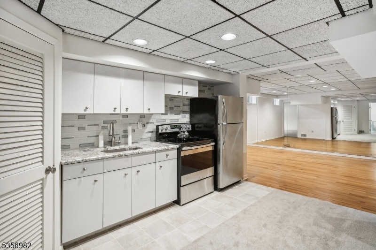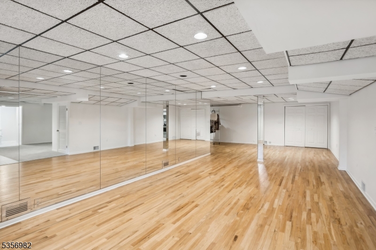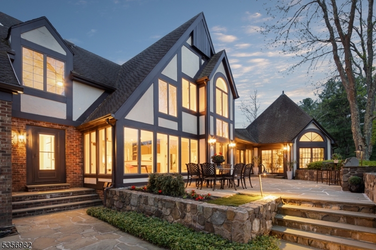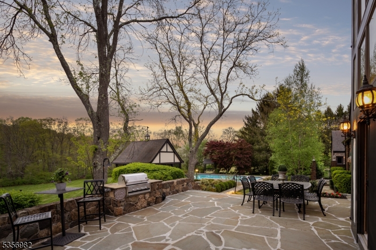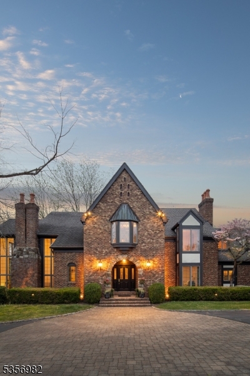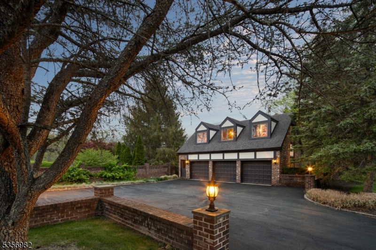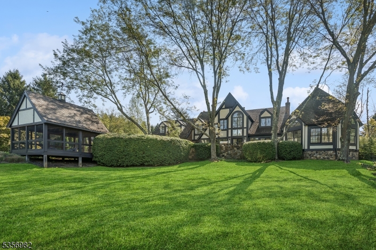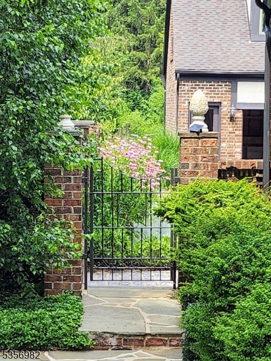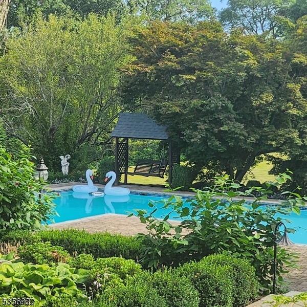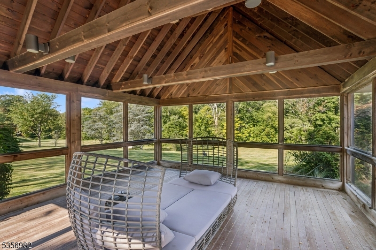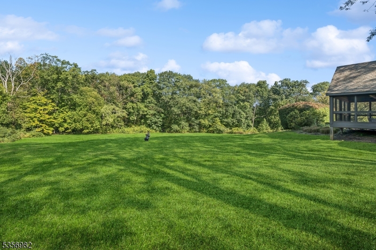11 Kerby Ln | Mendham Boro
Nestled on five sprawling, lush acres, this enchanting Tudor-style estate harmoniously integrates classic elements with sleek, modern finishes. Set amidst meticulously landscaped grounds, the property offers ultimate privacy and tranquility, featuring serene gardens, multiple entertainment patios, and a sparkling pool. The detached, screened-in porch and three-car garage with expansive unfinished space above provide endless possibilities for relaxation and future customization. Step inside to discover a home designed for both comfort and style. The breathtaking family room, with its inviting open layout, flows seamlessly onto the rear patios, creating a perfect space for indoor-outdoor living. Large glass windows offer spectacular views of the private grounds, while the incredible living room captivates with its vaulted ceilings, floor-to-ceiling windows, and a majestic two-story stone fireplace. The recently renovated kitchen is a chef's dream, featuring top-of-the-line finishes and modern conveniences. A sun-drenched conservatory offers a serene spot to unwind and enjoy the beauty of the outdoors year-round. The finished lower level with a second kitchen and bath, adds even more versatility, ideal for a home theater, gym or recreation room. Whether you're hosting guests or relaxing in solitude, this estate offers a truly special lifestyle in sought after Mendham Borough- just moments away from award winning schools, fine dining and shopping, NJ Transit and major highways. GSMLS 3962111
Directions to property: Hilltop Road to Kerby Lane. #11 on right.
