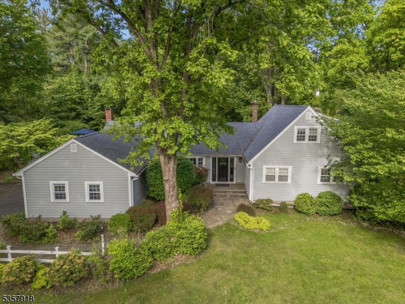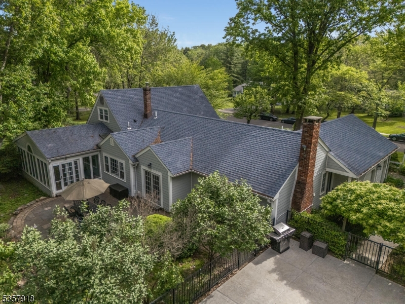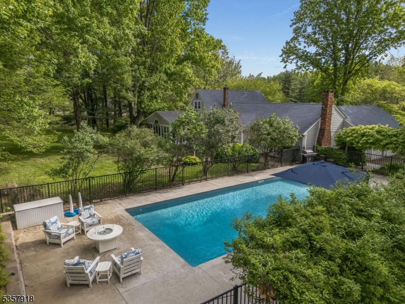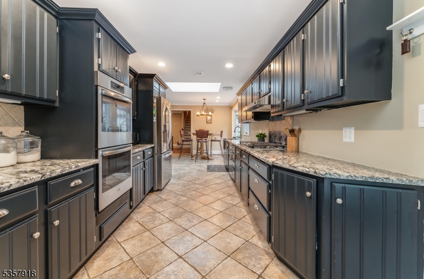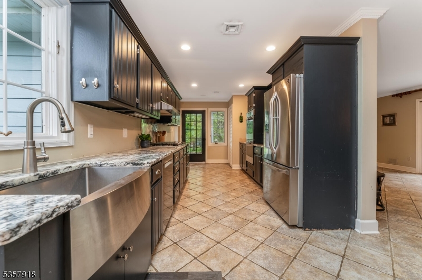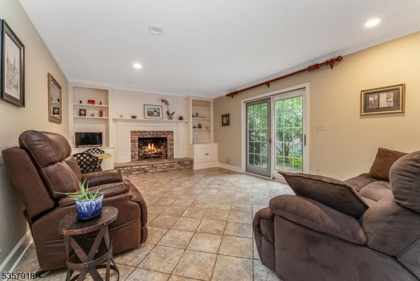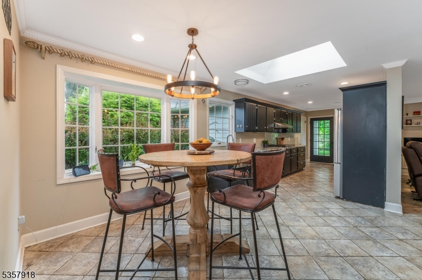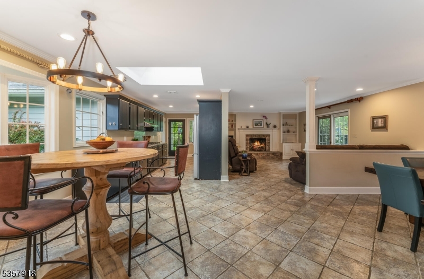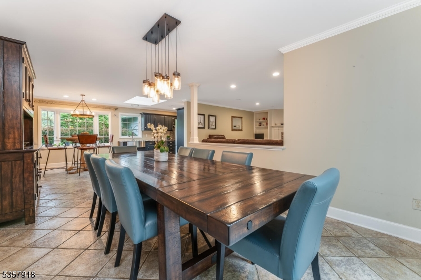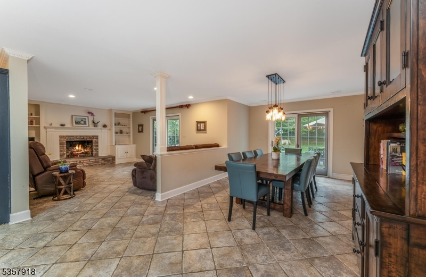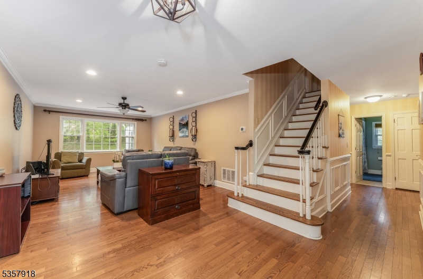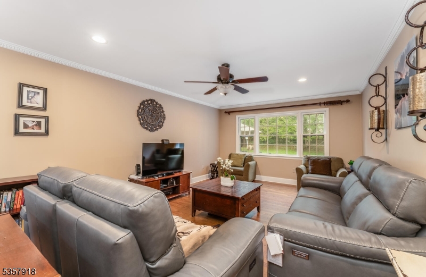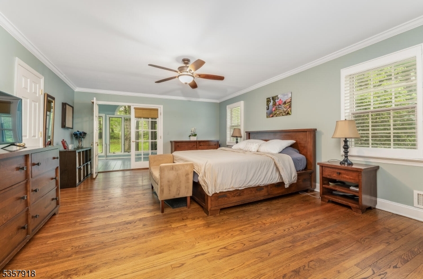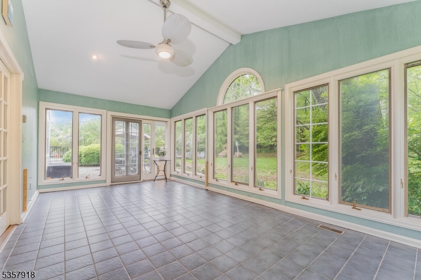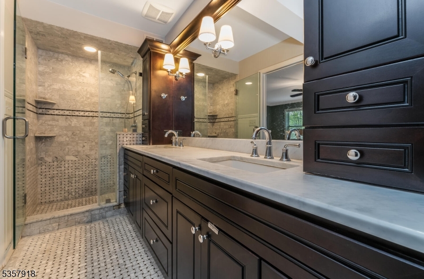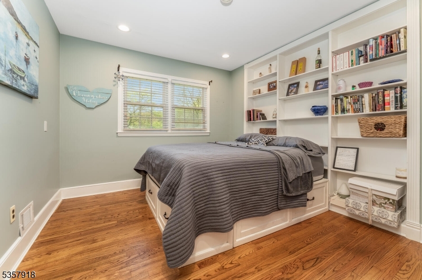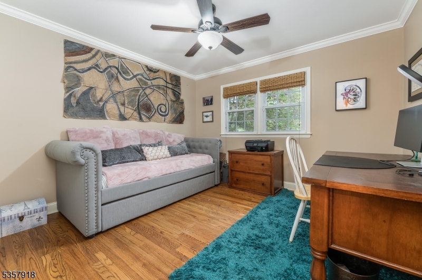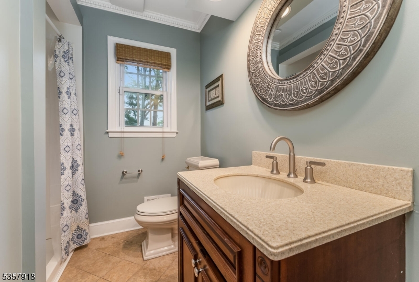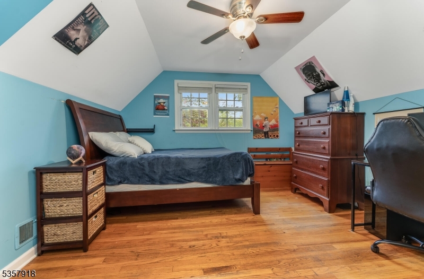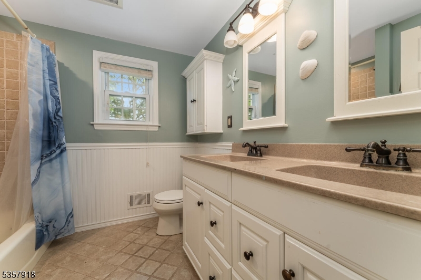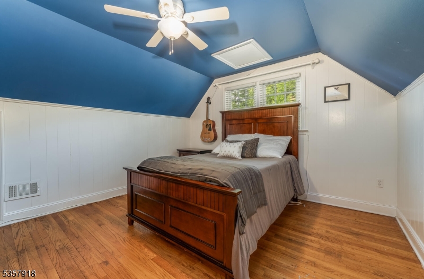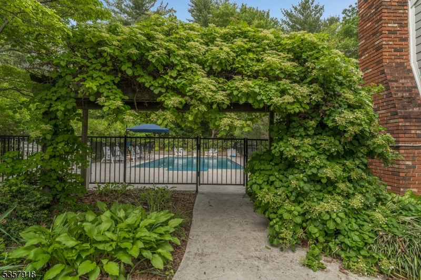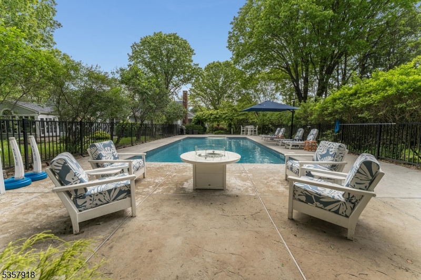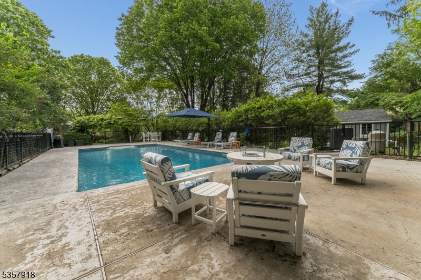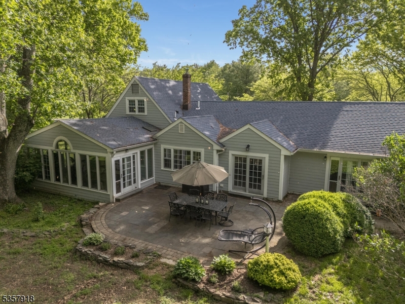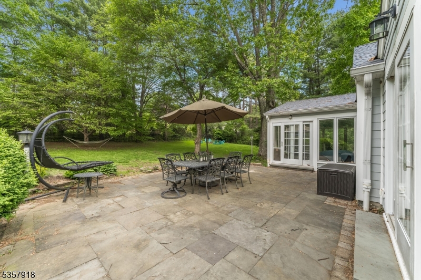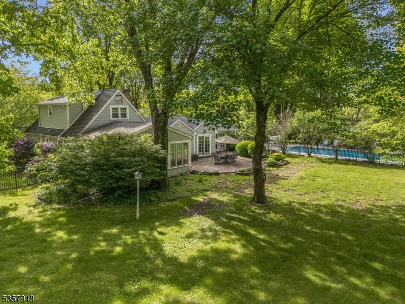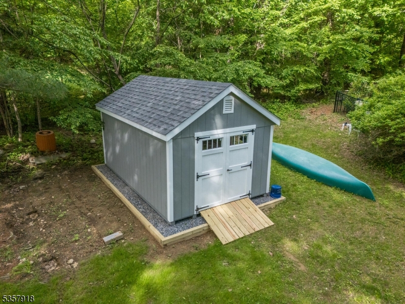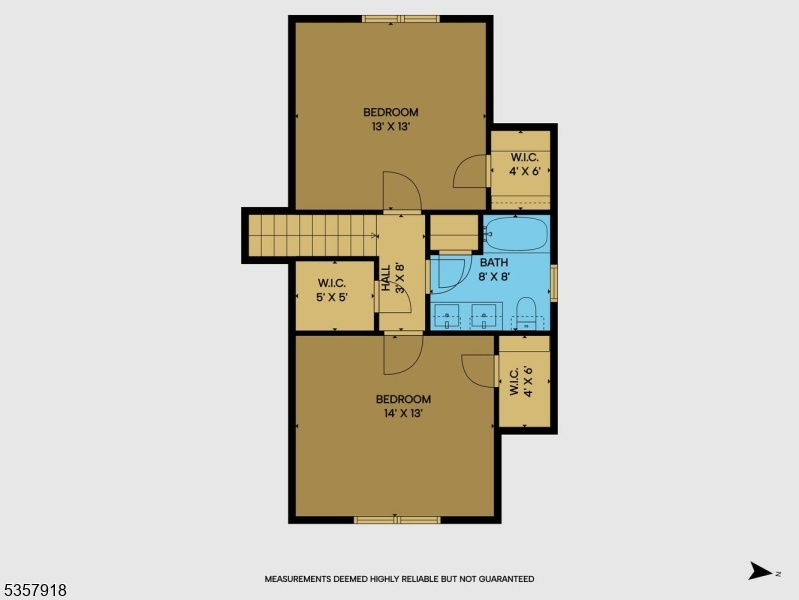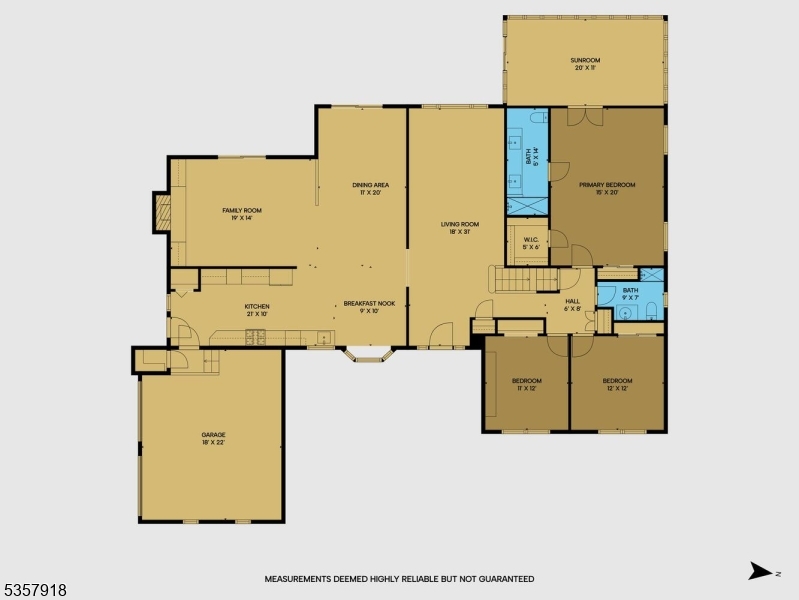23 Drake Rd | Mendham Boro
Discover your dream home in the heart of Mendham Borough! This sprawling Colonial Farm Ranch sits on one acre of flat land, showcasing a beautifully fenced-in backyard that's perfect for outdoor activities and gatherings. With five spacious bedrooms and three full baths, this residence offers ample room for comfortable living.As you step inside, the warmth of hardwood floors welcomes you. The family room serves as the cozy centerpiece of the home, featuring a charming wood-burning fireplace surrounded by built-ins, creating an inviting ambiance. The gourmet galley eat-in kitchen is a chef's delight, equipped with high-end stainless-steel appliances, granite countertops, and a separate formal dining room for entertaining guests. A sunny skylight above the kitchen lets in natural light, enhancing the inviting atmosphere.The primary suite includes a sunroom with walls of glass, providing a serene space to relax. You'll appreciate the convenience of generous closets in each bedroom, as well as the three full bathrooms. For climate control, upstairs bedrooms feature split ductless AC units.. Enjoy the ease of living just blocks from schools, restaurants, shops, and hiking paths. The property also includes modern conveniences such as a two-car garage, public utilities, a whole house Generac generator and an EV charger.Don't miss this incredible opportunity to make this charming home your own! GSMLS 3966397
Directions to property: Tempe Wick to Dayton to left on Drake to #23 on right.
