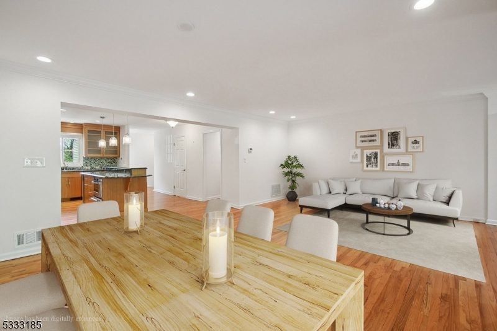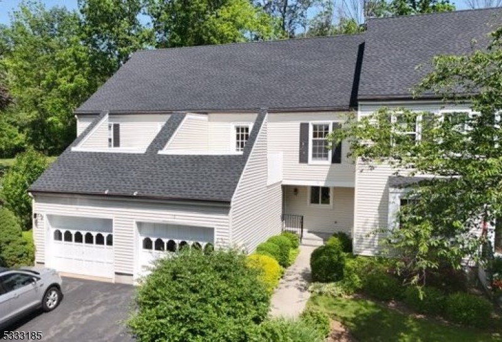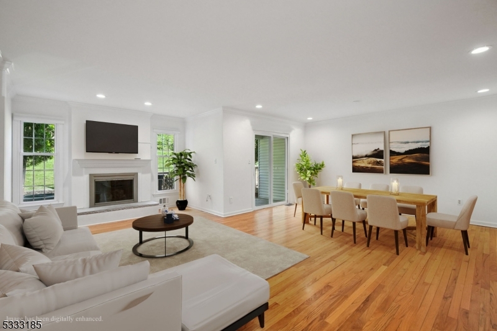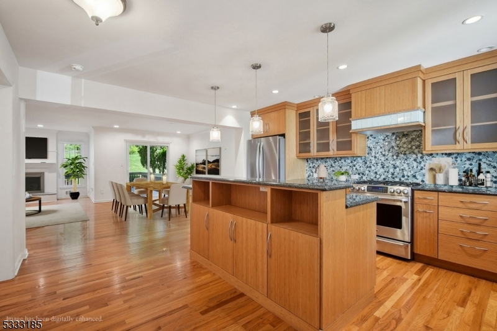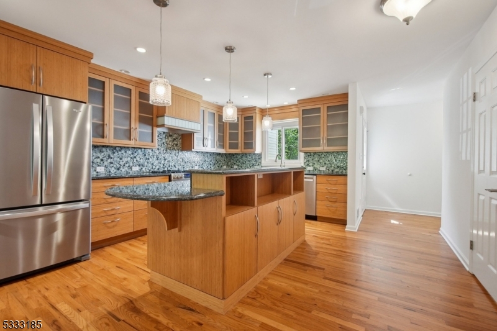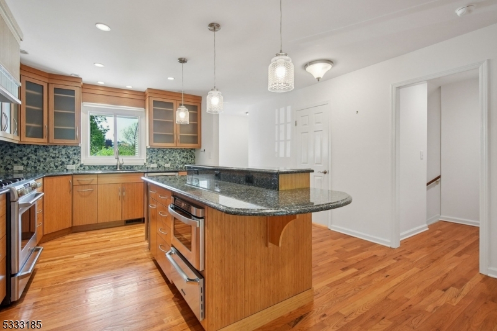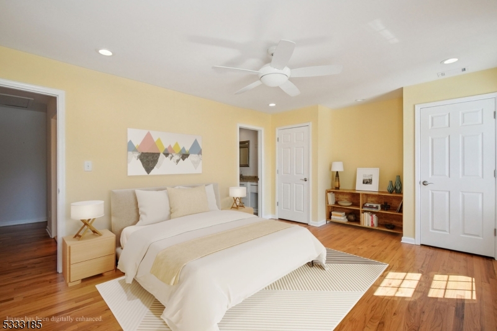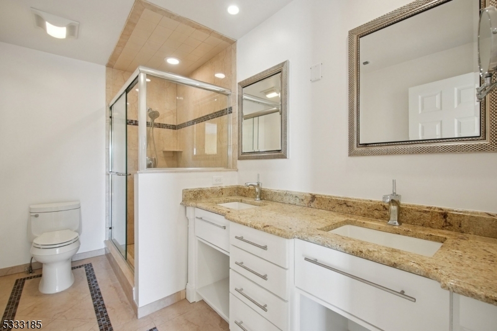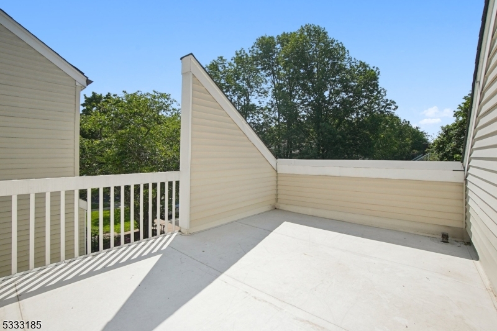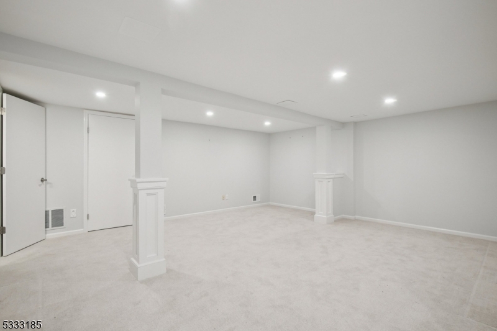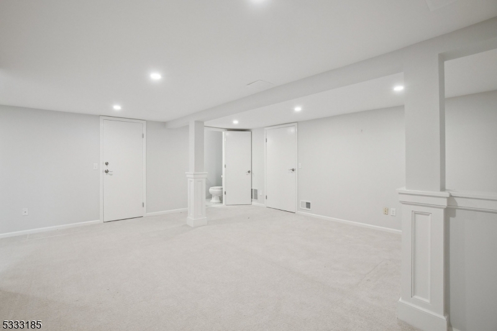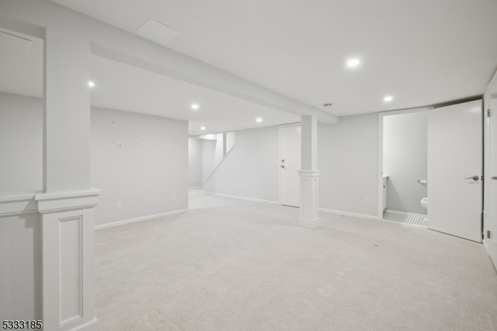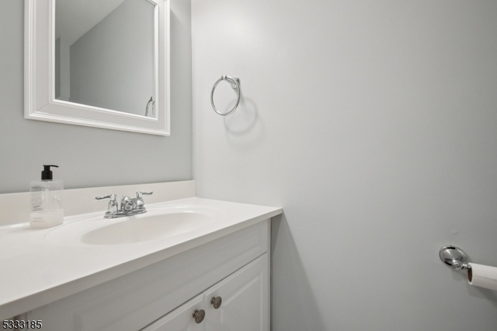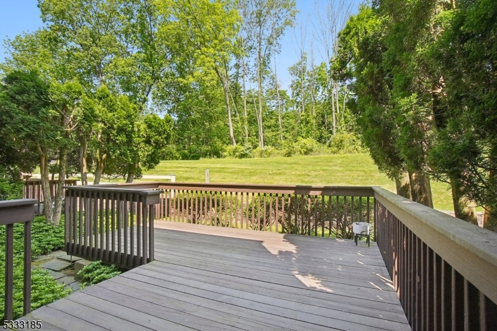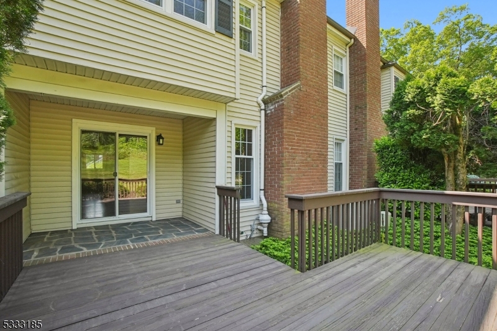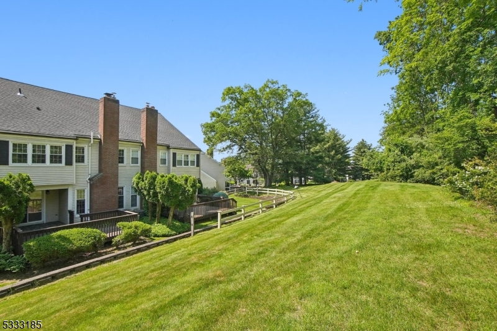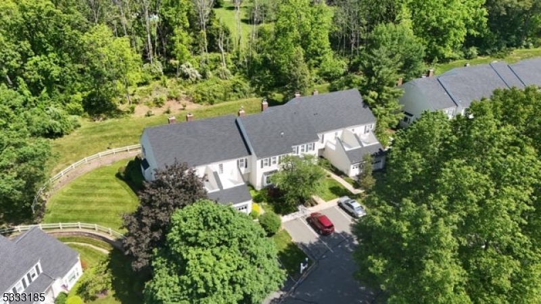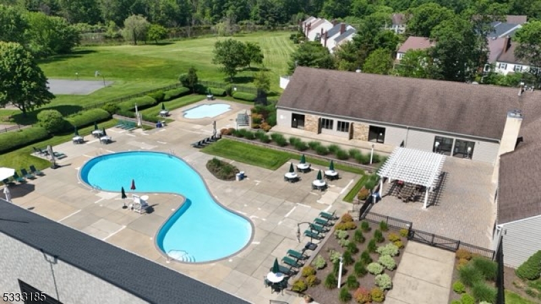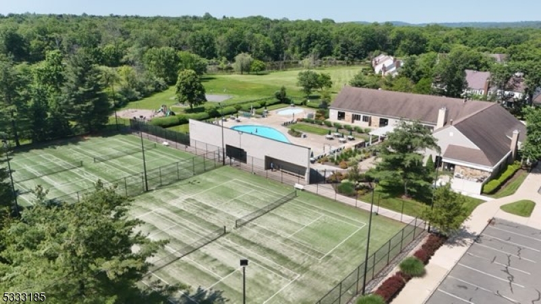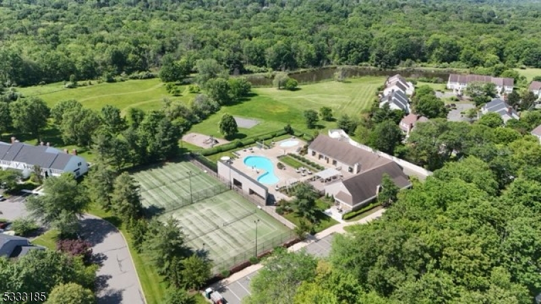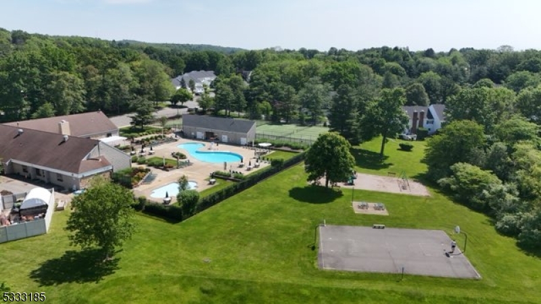16 Wexford Dr | Mendham Boro
Welcome to easy living in the prestigious Mendham Commons community where charm, comfort, and convenience blend seamlessly in this beautifully designed 3 bedroom, 2.2 bath townhome. Perfectly located just minutes from vibrant Morristown with its shops, dining, and direct NYC train, this home offers the ideal lifestyle for today's discerning buyer. Step inside and feel instantly at home. Gleaming hardwood floors grace the first level, where a spacious open floor plan invites connection and relaxation. The living room, anchored by a cozy gas fireplace, flows effortlessly into the dining room ideal for entertaining. The modern kitchen is a chef's delight, boasting stainless steel appliances, granite countertops, and abundant cabinetry for stylish functionality. Just off the dining area, a lovely deck offers tranquil views perfect for morning coffee or evening unwinding. Upstairs, the serene primary suite feels like a private retreat, complete with a spa-like ensuite bath, 3 generous closet spaces, and its own private deck for peaceful escapes. Two additional bedrooms and a full bath offer comfort and flexibility for guests, or a home office.The finished lower level provides recreation room, powder room, laundry room and plenty of storage ideal for today's busy lifestyle. Enjoy the amenities of Mendham Commons, including indoor and outdoor pools, tennis courts, a gym, clubhouse, playground, basketball court and scenic walking trails. Here, community and connection thrive. GSMLS 3967788
Directions to property: Mendham Com to Wexford Dr
